77345 Country Heights Dr, Kennewick, WA 99338
- $1,054,000
- 9
- BD
- 9,138
- SqFt
- Sold Price
- $1,054,000
- List Price
- $1,054,000
- Closing Date
- May 28, 2021
- Days on Market
- 0
- Status
- SOLD
- MLS#
- 243785
- Style
- 2 Story w/Basement
- Style
- Other
- Year Built
- 2014
- Bedrooms
- 9
- Acres
- 2.02
- Living Area
- 9,138
- Neighborhood
- Kennewick SW
- Subdivision
- Country Heights
Property Description
MLS# 243785 This beautiful home is truly one of a kind. With over 9000 square feet, it was designed with the intention and purpose for multi-generational living with special attention to comfort and usable space for the whole family. The main part of the house has a large country kitchen with plenty of counter space, large island and spacious pantry, as well as a bonus mud/storage room where loads of food can be kept for large family get togethers. The gorgeous living room has view windows looking out onto the pastures and over the rolling hills. The master suite was intentionally made oversized and it is not uncommon for the kids to lounge with the parents and watch TV before heading off to bed. In the main home, there are three additional bedrooms upstairs with bathroom access and walk in closets. The second living space provides a warm and private home life for the owner’s parents. With a small sitting area with large windows, and an open family room appointed with a gorgeous wood mantle built by their father. The kitchen is spacious with a large island and pantry. This side of the home has a private master suite as well as a guest bedroom and bath for their visitors. The third living space in the basement includes one bedroom and one bath, great room, kitchen, utility room and it’s own private entrance. Both the main home and second home have their own 2 car garage. With the independent living it was important to have wonderful areas for the family to play together. On the main floor of the home is a large media room, bring the popcorn everything else is ready. Downstairs in the lower level there is a large recreation room for lots of friendly challenges of video games, ping pong, pool, or air hockey. The rec room has another full kitchen with patio access to the backyard. With 2 acres landscaped, 1800 sq ft shop, garden area and your own orchard. Located in the beautiful Country Heights Estates nestled in the hills of Badger Canyon. The setting is a perfect quite peaceful location away from the city. It is a great location for a family of any size to grow up together, learning to work and play and experience life.This has been the perfect property for large family reunions including a 50th wedding anniversary, and several Thanksgiving & Christmas celebrations. This home always accommodated all the friends and family that come to visit. But most important to us was having a lifestyle that the grandparents are around our kids as they gr
Additional Information
- Lot Dimensions
- irregular
- Property Description
- Animals Allowed, Building Restrictions, Located in County, No Manuf Homes, Residential Acreage, View, Garden Area, Fruit Trees, Terraced Yard, Corner Lot, Cul-de-Sac
- Basement
- Daylight/Outside Entrance, Finished, Full, Inside Entrance, Windows - Egress, Majority
- Exterior
- Shop, Deck/Covered, Fencing/Partial, Patio/Covered, Sat. Dish/No Equip Incl, Handicap Accessible, Irrigation, Porch, Other Residence, Deck/Wood
- Roof
- Comp Shingle
- Garage
- Six+
- Appliances
- Cook Top, Dishwasher, Garbage Disposal, Microwave Oven, Oven, Range/Oven, Refrigerator, Water Softener - Owned, Water Filter, Water Heater
- Sewer
- Septic - Installed
- School District
- Kennewick
Mortgage Calculator
Listing courtesy of Retter & Company Sotheby's International Realty. Selling Office: .

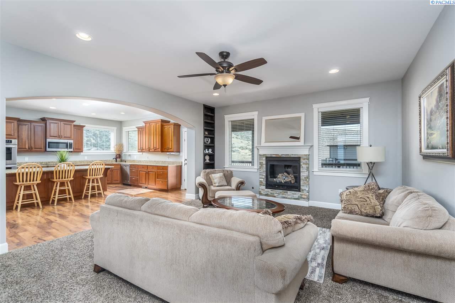
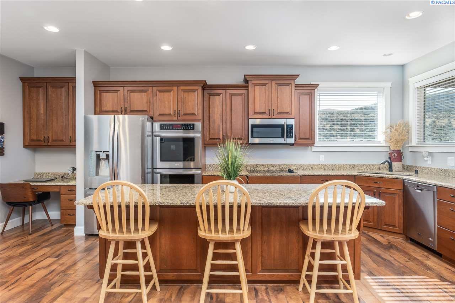
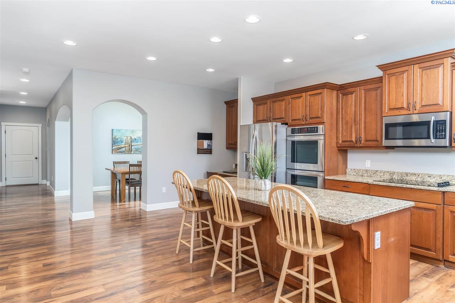
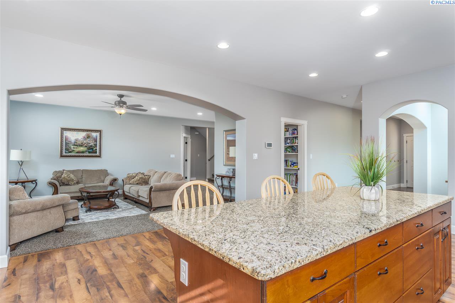
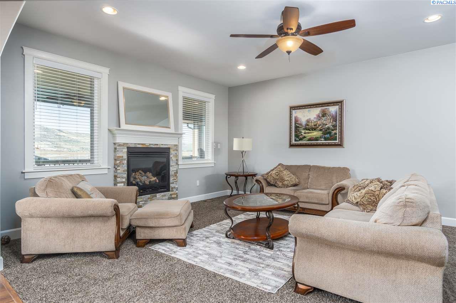
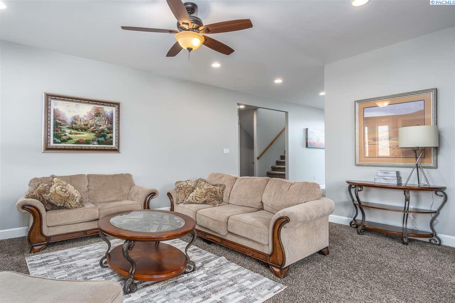


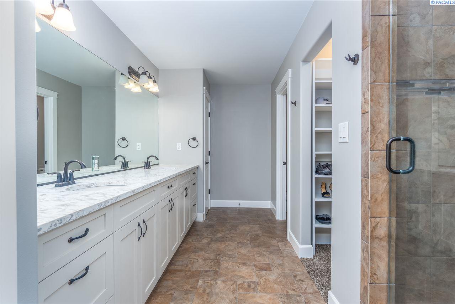
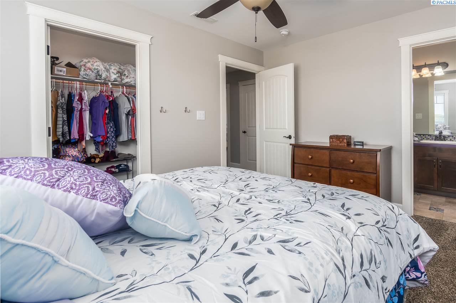
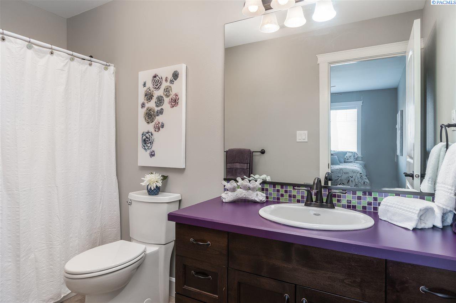
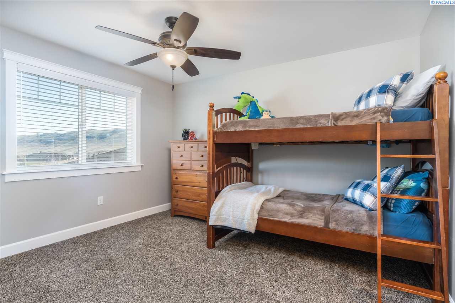
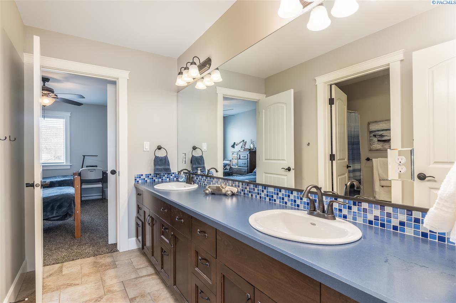
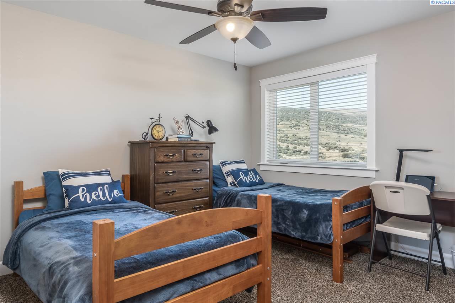
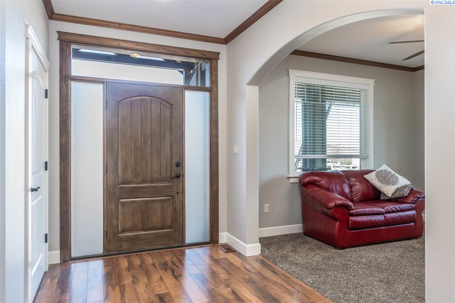
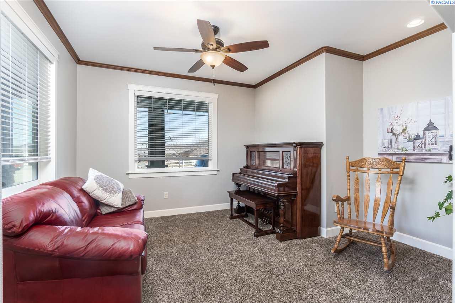

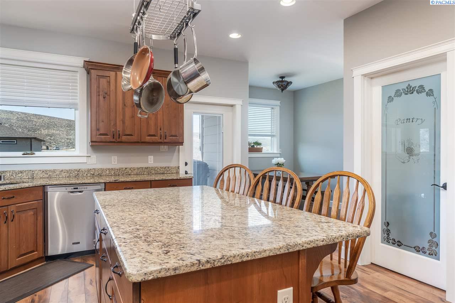
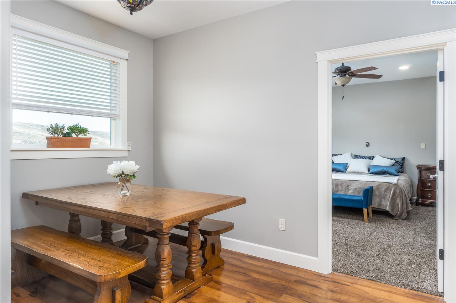
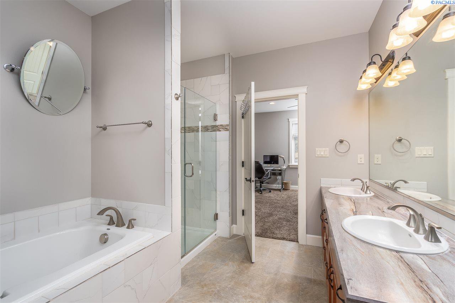
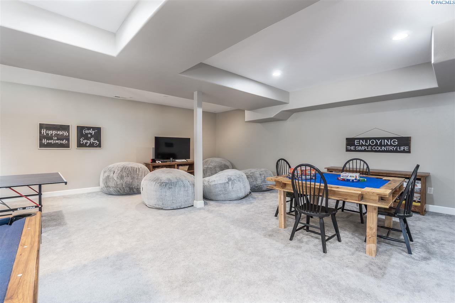
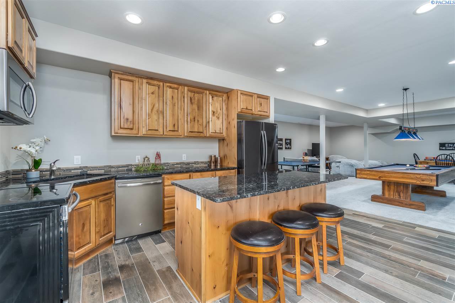
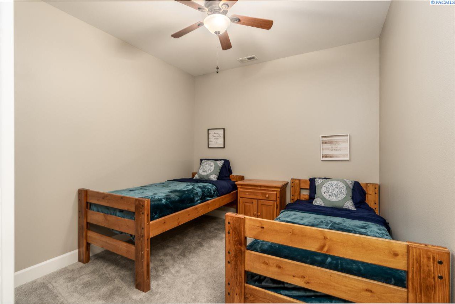
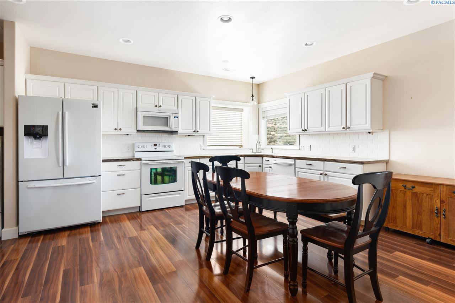
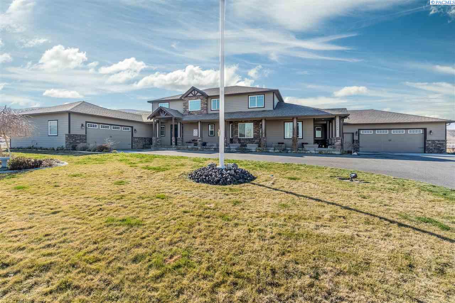
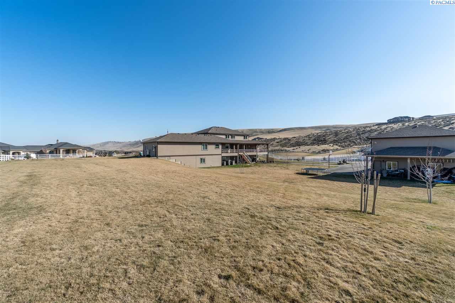
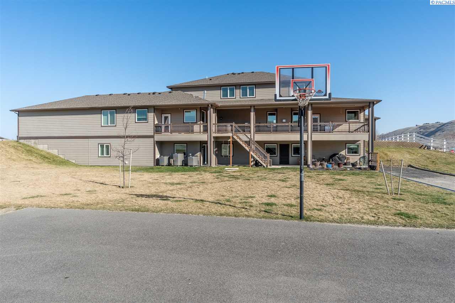

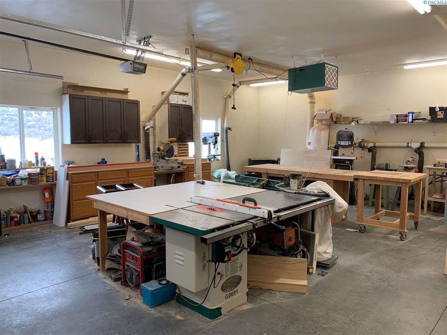
/t.realgeeks.media/resize/300x/https://u.realgeeks.media/tricitiespropertysearch%252Flogos%252FGroupOne-tagline.png)