11200 Mathews Dr, Pasco, WA 99301
- $645,000
- 3
- BD
- 3
- BA
- 2,554
- SqFt
- Sold Price
- $645,000
- List Price
- $640,000
- Closing Date
- Oct 22, 2021
- Days on Market
- 0
- Status
- SOLD
- MLS#
- 256819
- Style
- 1 Story w/ bonus room
- Style
- Other
- Year Built
- 2017
- Bedrooms
- 3
- Bathrooms
- 3
- Acres
- 0.53
- Living Area
- 2,554
- Neighborhood
- Pasco West
- Subdivision
- Archer Estates
Property Description
MLS# 256819 MODERN AND CLASSY. This charming 2017 New Traditions home on a half acre lot with farming land behind you, and spectacular mountain views from the most elevated home at the end of a cul-de-sac will not last very long on this market. Located just off of Burns Rd in the desirable Archer Estates neighborhood. This is the Prescot 2 floor plan with some well chosen upgrades. This home features 3 bedrooms on the main floor + a bonus room upstairs, and 2.5 baths. Greet your guests at the elegant entryway through an 8 foot door that leads to the foyer which has a classy arched doorway leading to the open great room with a gas fireplace, stone hearth and wood mantle. From the great room there's an open concept kitchen with a large granite island, there is a stainless steel hood over gas range, built in microwave and oven, with full tile backsplash, and beautiful stained wood cabinets, as well as a good sized pantry. From the great room enter the double doors into a luxurious Master Suite with ample space for your king bed, and bedroom set. There is a large walk-in closet, and in the master bath are double vanity sinks, a soaking tub and a beautiful modern step in shower with modern tile and glass door. The living room, bonus room, and patio are already wired for surround sound. The patio and living room are already wired for ceiling fans. Includes a Tankless water heater, and the whole property is fully irrigated with timed UGS.Some of the upgrades are 3 car garage, the modern Kentwood oak flooring, the extended roof over extended patio, and additional 5 feet of added space which was gained from the configuration in the great room by changing the placement of the fireplace to the east facing wall allowing the slider doors to be positioned where the extended patio is. Come make this your home, there are endless possibilities of what you can do with this amazing backyard, plus there’s plenty of room to put in a swimming pool or whatever your heart desires! Brand new carpet installed in all the bedrooms, and the upstairs bonus room. 9/2021. For showing please follow ALL Covid 19 local regulations. Showing by appointment only.
Additional Information
- Property Description
- View, Garden Area, Cul-de-Sac
- Exterior
- Lighting, Patio/Covered, Irrigation, Porch
- Roof
- Comp Shingle
- Garage
- Three
- Appliances
- Cook Top, Dishwasher, Microwave Oven, Oven, Water Heater
- Sewer
- Water - Public, Septic - Installed
Mortgage Calculator
Listing courtesy of Homesmart Elite Brokers. Selling Office: .
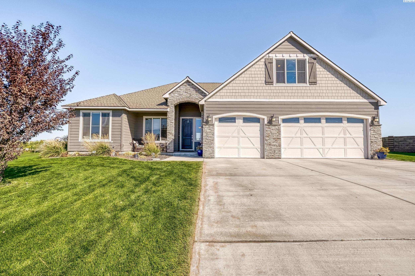
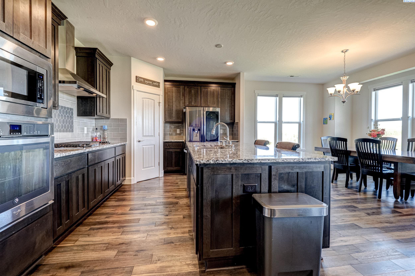
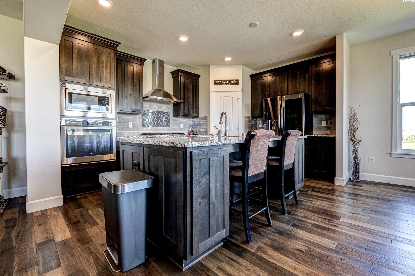
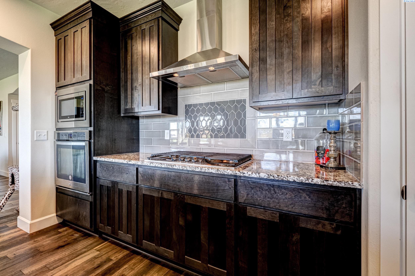
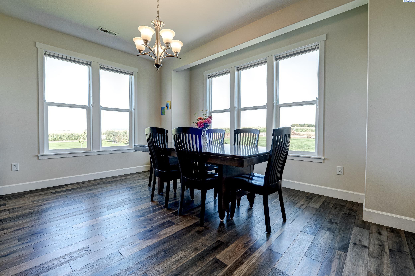
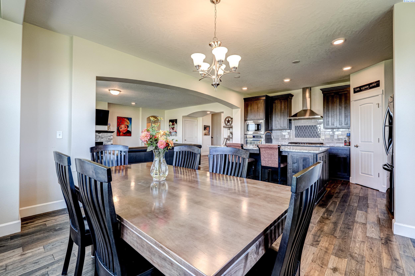
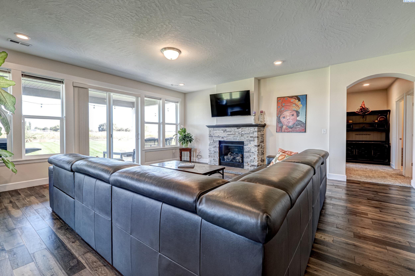
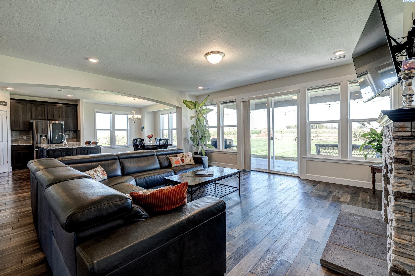
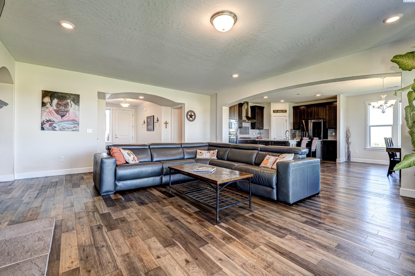
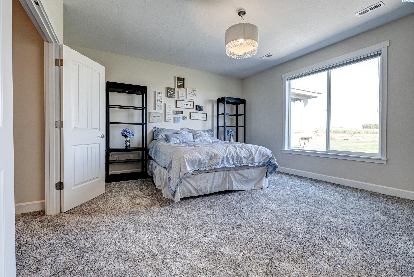
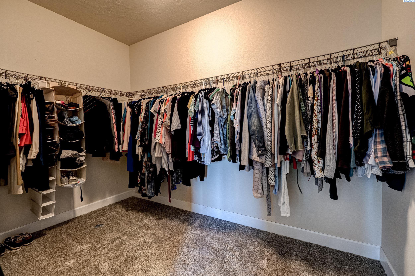
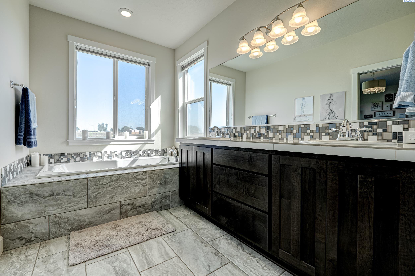
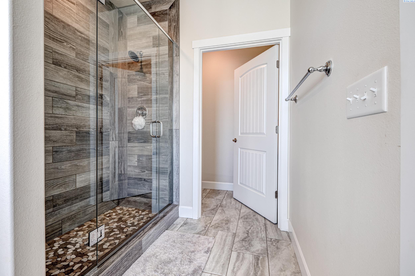
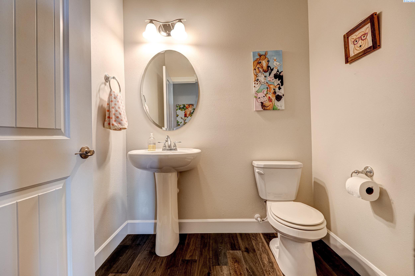
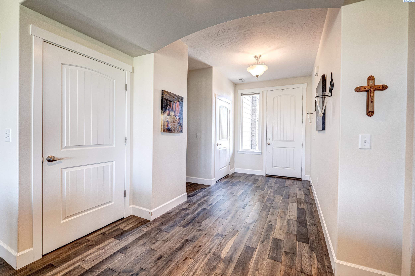
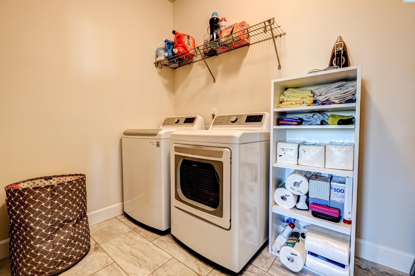
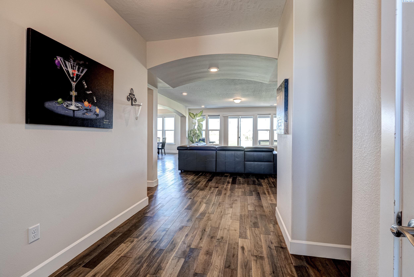
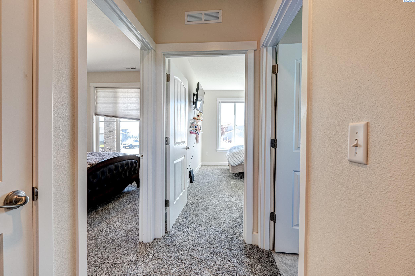
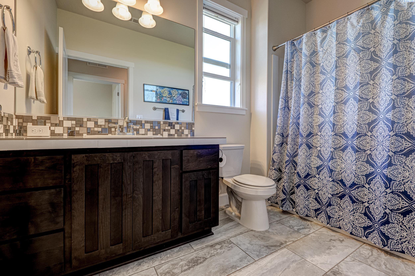
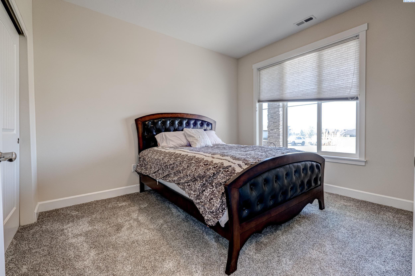
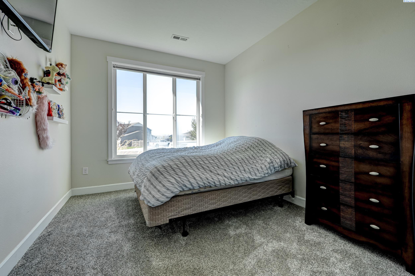
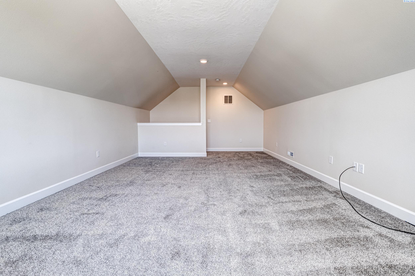
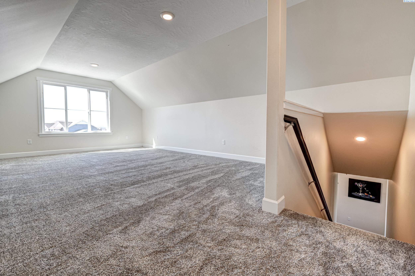
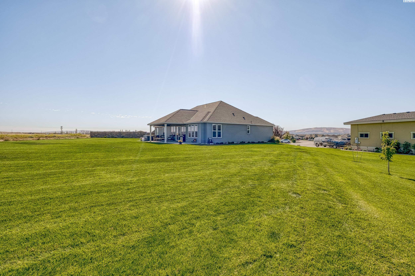
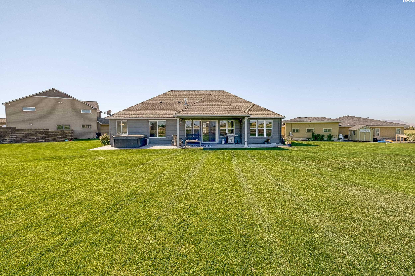
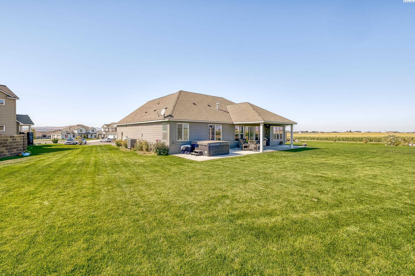
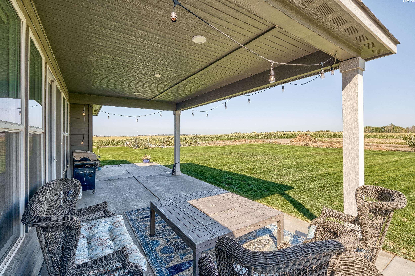
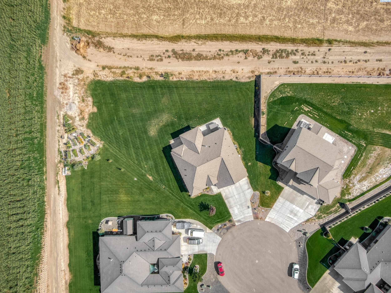
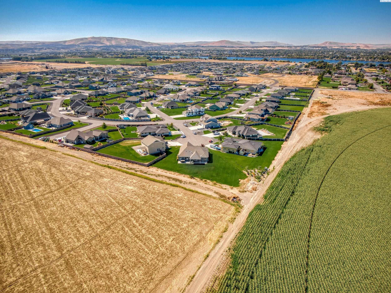
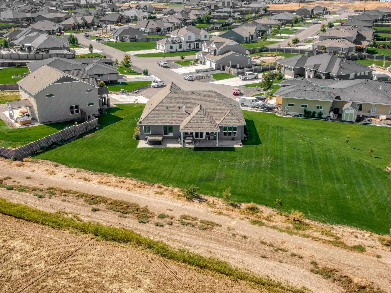
/t.realgeeks.media/resize/300x/https://u.realgeeks.media/tricitiespropertysearch%252Flogos%252FGroupOne-tagline.png)