519 Summerview Lane, Richland, WA 99352
- $630,000
- 3
- BD
- 2
- BA
- 2,583
- SqFt
- Sold Price
- $630,000
- List Price
- $630,000
- Closing Date
- Jan 21, 2022
- Days on Market
- 0
- Status
- SOLD
- MLS#
- 257264
- Style
- 1 Story w/ bonus room
- Style
- Other
- Year Built
- 2020
- Bedrooms
- 3
- Bathrooms
- 2
- Acres
- 0.28
- Living Area
- 2,583
- Neighborhood
- Richland South
- Subdivision
- Summerview Terrace Ph 1
Property Description
MLS# 257264 Still looking for that perfect gift? Surprise your family with a beautiful new home!! Welcome to The Reserve at Summerview. Lovely 2020 built rambler with 2,583 square feet, large office or 4th bedroom and a bonus room. Enter through the lovely modern door to a beautiful great room, including raised ceilings, a gas fireplace and large windows, allowing an ample amount of the Tri-Cities sun to flood the room. The spacious kitchen boasts a lengthy island, granite countertops, cabinetry with glass uppers, beautifully tiled backsplash, gas range, a deep composite sink and a pantry. Owners Suite has a sleek, contemporary garden tub and custom tiled shower with a glass door to keep the heat in! Enjoy the covered back patio, convenient for a night cap or that morning coffee, from the Owners Suite. Office is a good size and can also be used as a bedroom or flex room. The upstairs bonus room allows for more space to spread out. Use it as another office, den, playroom, craft room, whatever your heart desires! Plank flooring throughout the main living spaces. Sink in laundry room. Finished 3 car garage. Settled on a flat lot, the backyard is your oyster and is possibly big enough for a pool. This home is better than brand new. It's already established, including fans, blinds and outdoor lights on the patio. There's no stress trying to choose colors for a newly constructed home. It's already been done for you and the colors and finishes are tastefully done! Just minutes from parks, hiking trails, great schools, restaurants, shopping and freeways. Call your favorite Realtor to see this fantastic home today!
Additional Information
- Property Description
- Located in City Limits, Plat Map - Recorded, View
- Exterior
- Patio/Covered
- Roof
- Comp Shingle
- Garage
- Three
- Garage Size
- 22 x 30
- Appliances
- Dishwasher, Garbage Disposal, Range/Oven
- Sewer
- Water - Public, Sewer - Connected
- School District
- Richland
Mortgage Calculator
Listing courtesy of Windermere Group One/Tri-Cities. Selling Office: .
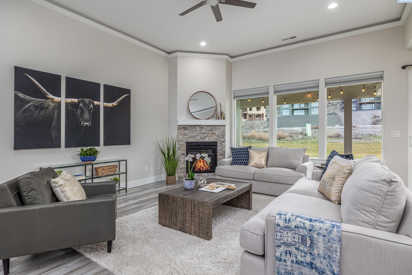
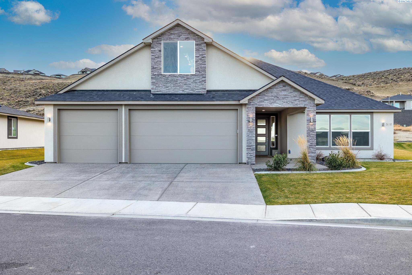
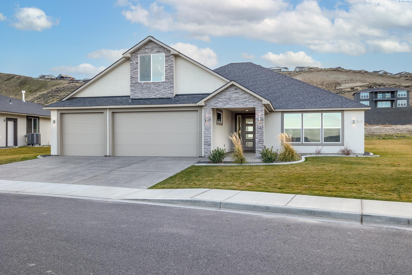
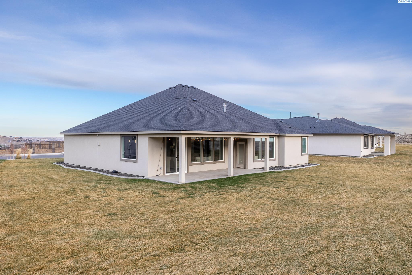
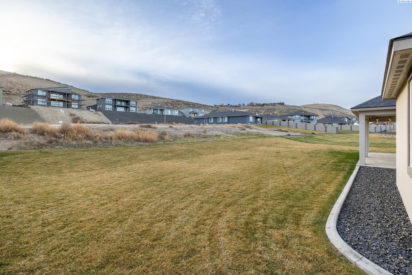
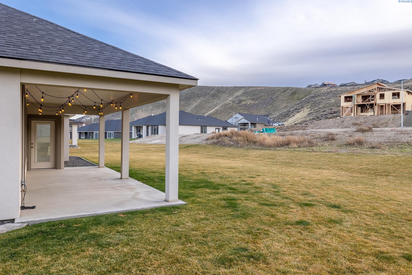
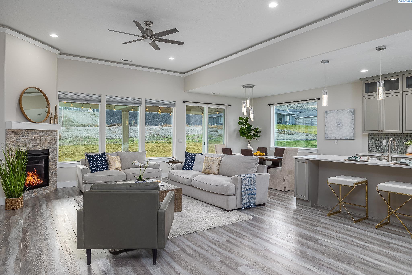
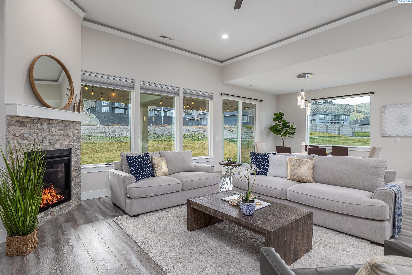
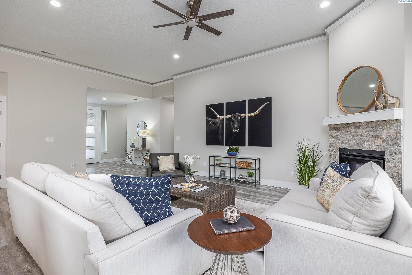
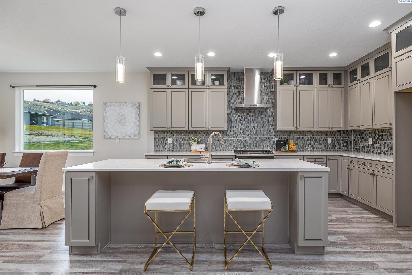
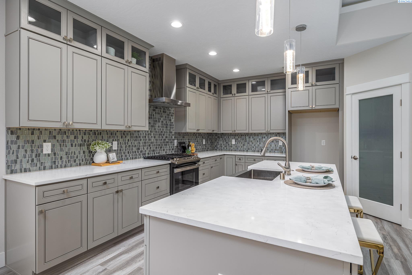
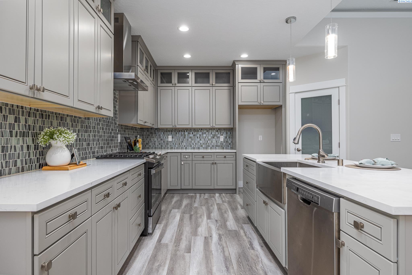
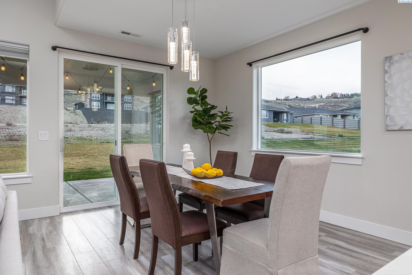

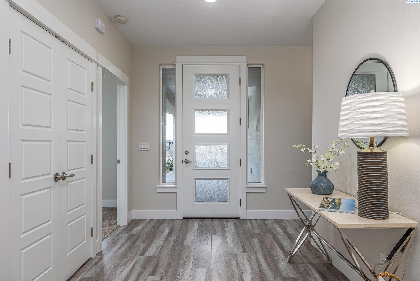
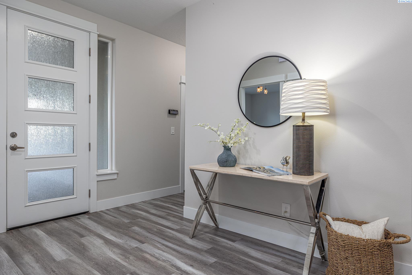
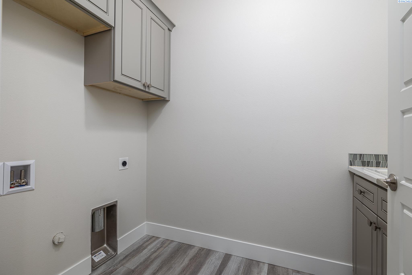
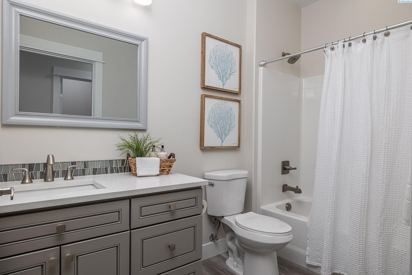
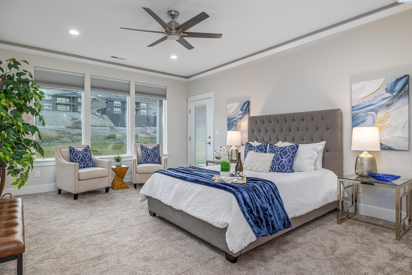
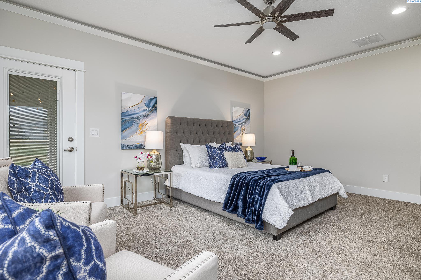
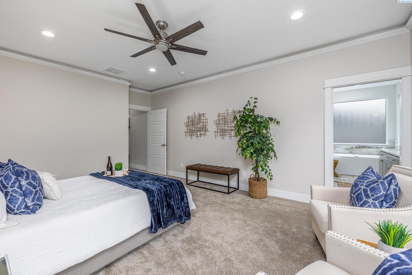
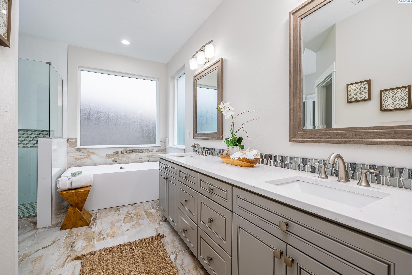
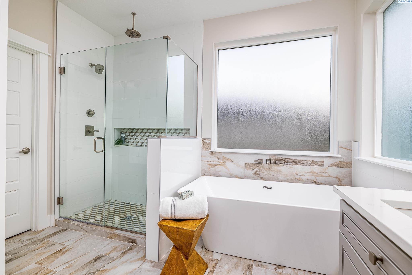
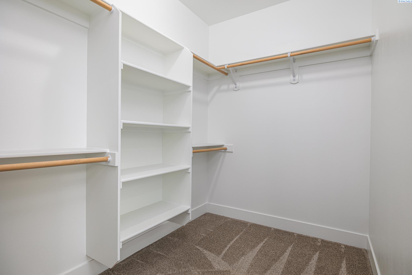
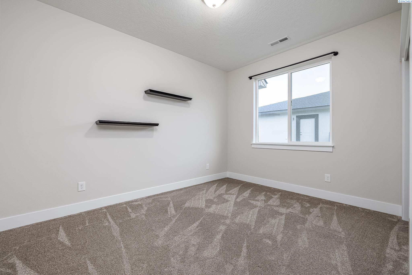
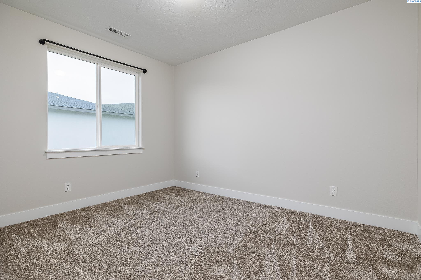
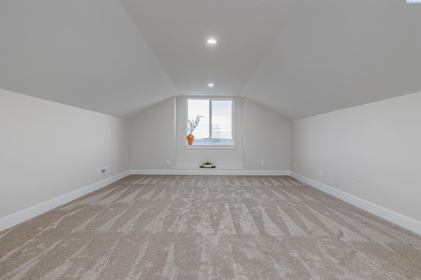
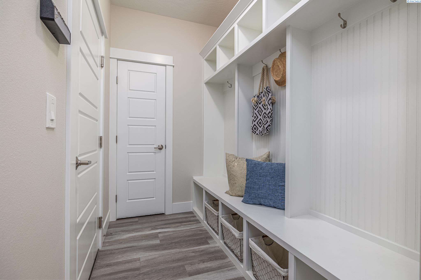
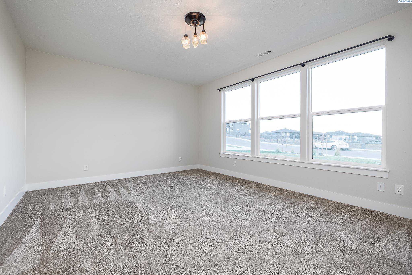
/t.realgeeks.media/resize/300x/https://u.realgeeks.media/tricitiespropertysearch%252Flogos%252FGroupOne-tagline.png)