1882 Brantingham Road, Richland, WA 99352
- $2,500,000
- 6
- BD
- 9,500
- SqFt
- Sold Price
- $2,500,000
- List Price
- $2,700,000
- Closing Date
- Jan 21, 2022
- Days on Market
- 0
- Status
- SOLD
- MLS#
- 258107
- Style
- 1 Story w/Basement
- Style
- Other
- Year Built
- 1998
- Bedrooms
- 6
- Acres
- 4.75
- Living Area
- 9,500
- Neighborhood
- Richland South
- Subdivision
- Other
Property Description
MLS# 258107 Stunning 6 BR 6 BA South Richland luxury estate on nearly 5 acres boasting panoramic views and attention to detail everywhere including the gorgeous masonry work, gleaming wood floors, 4 fireplaces, and no shortage of space. Gorgeous formal entry, formal dining room, and beautiful living room welcome family and guests alike. One-of-a-kind dream kitchen complete with dual sinks, huge island, Thermador professional series appliances, secondary dining area, adjacent butler pantry, plus a sitting area with beautiful warming fireplace. You'll love the sunroom adjacent to kitchen--perfect for enjoying your morning cup of coffee and enjoying the beautiful sunrise. The main floor master suite provides rest and relaxation with its fireplace, attached den, deck with panoramic views, en suite bathroom, and luxurious walk-in shower. Take the staircase to the lower-level and enjoy the expansive entertaining space plus cozy seating area with fireplace, wet bar, wine chiller, and theater room. Lower-level also boasts large guest suite with private bath and sitting area, second laundry room, two secondary bedrooms, large hall bath, and exercise room with attached bathroom (with walk-in shower and sauna). Step out to the sprawling patio with in ground pool, hot tub, and firepit overlooking endless views. Beautiful, mature landscaping, lush lawn, water feature, wrap-around driveway, 12-car detached shop (over 4300 sf with own HVAC) with bathroom, and additional 2300 sf barn! With comfortable luxury at every corner, this estate is your dream come true!
Additional Information
- Lot Dimensions
- IRR
- Property Description
- Plat Map - Recorded, Residential Acreage, View, Professionally Landscaped
- Basement
- Daylight/Outside Entrance, Finished, Full
- Exterior
- Barn(s), Shop, Deck/Open, Deck/Covered, Hot Tub, Lighting, Patio/Covered, Patio/Open, Athletic Court, Water Feature, Irrigation, Porch
- Pool Description
- In Ground
- Roof
- Tile
- Garage
- Six+
- Appliances
- Compactor, Dishwasher, Garbage Disposal, Microwave Oven, Range/Oven, Refrigerator, Water Softener - Owned, Wine Chiller
- Sewer
- Water - Public, Sewer - Connected
- School District
- Richland
Mortgage Calculator
Listing courtesy of Kenmore Team. Selling Office: .
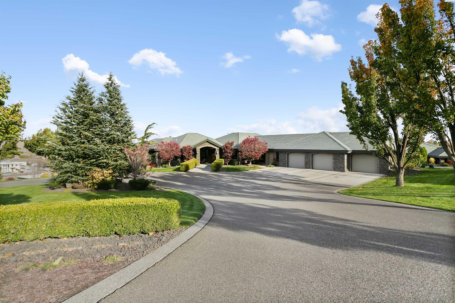
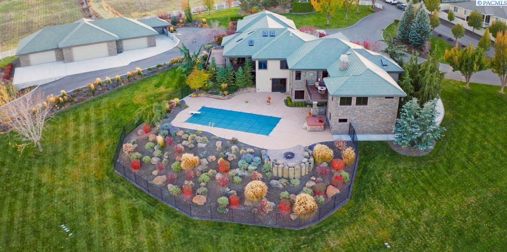
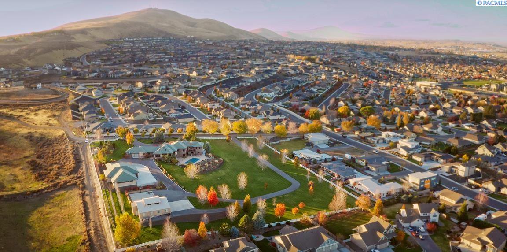
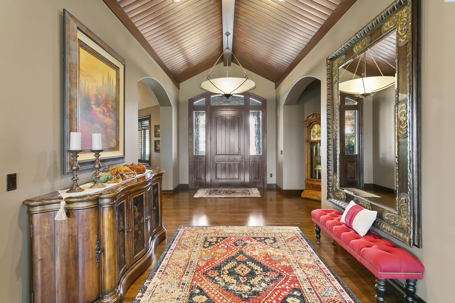
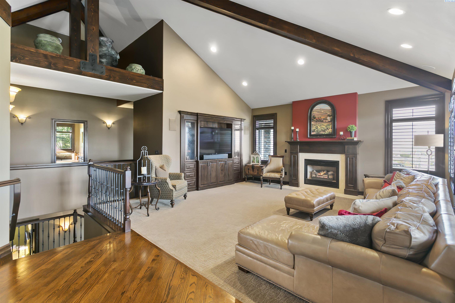
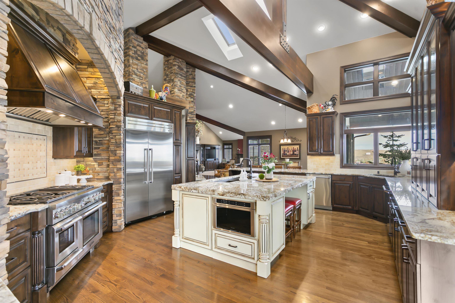
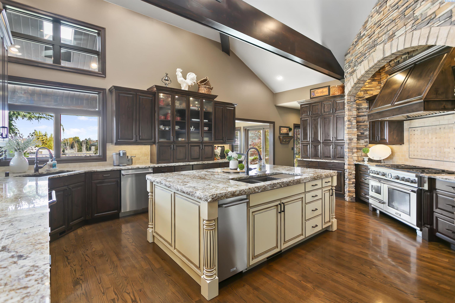

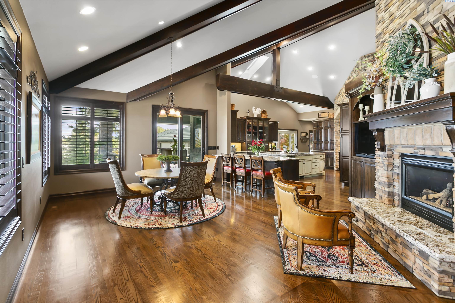
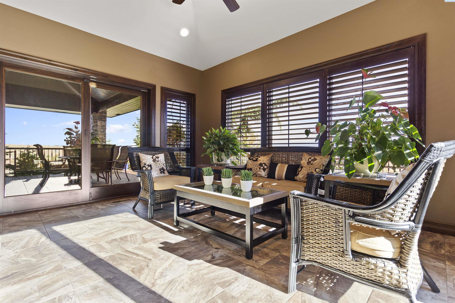
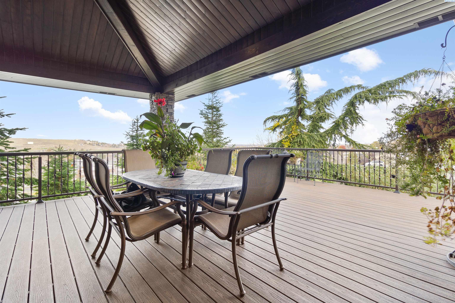
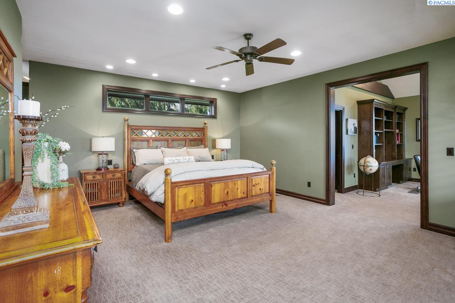
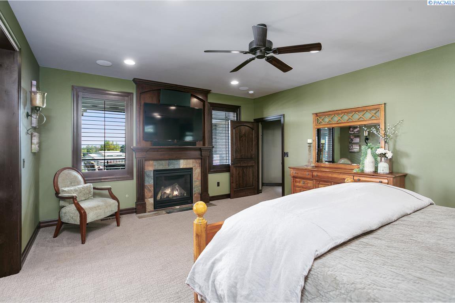
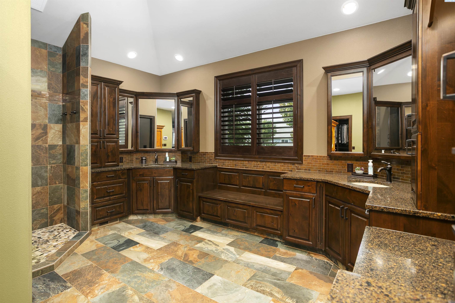
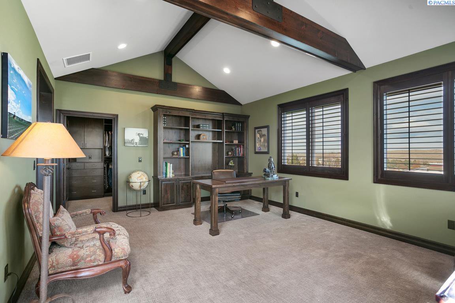
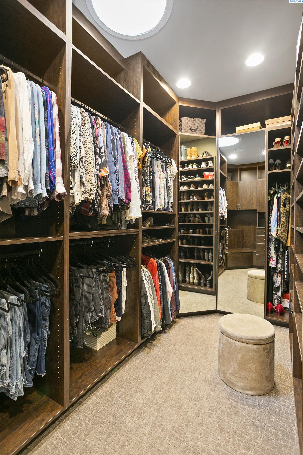
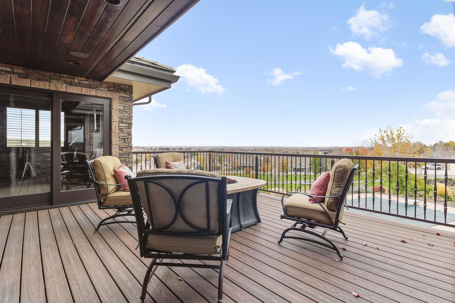
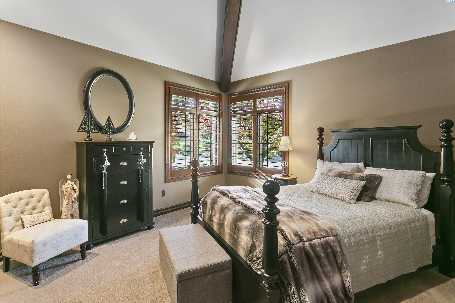
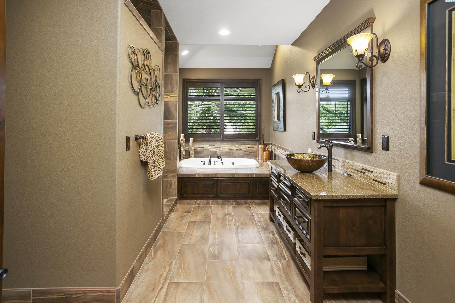
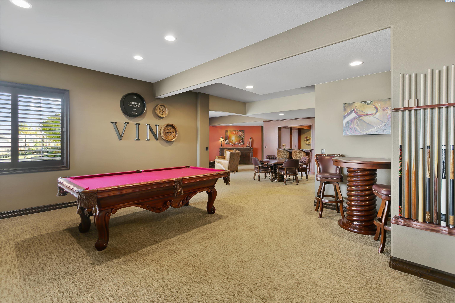
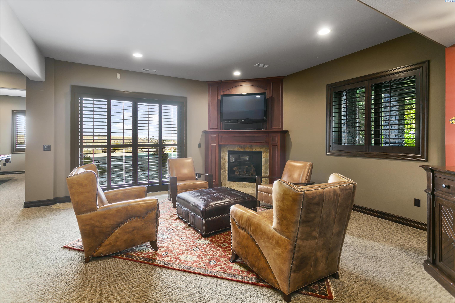
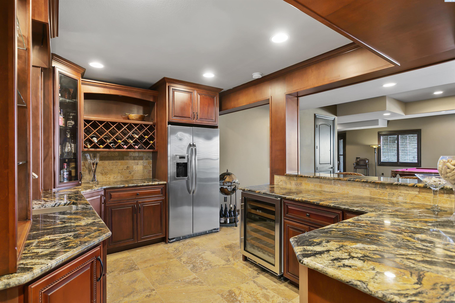
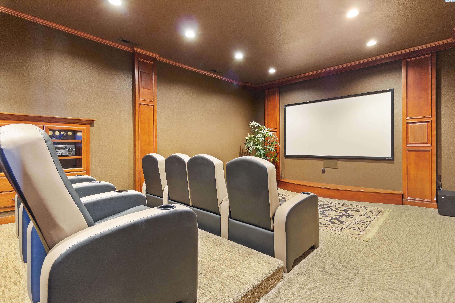
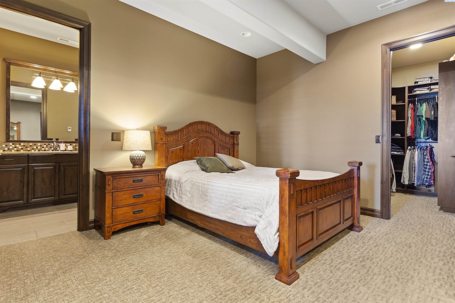

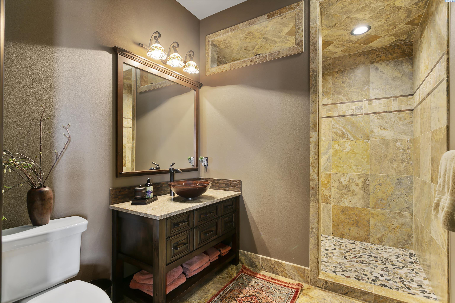
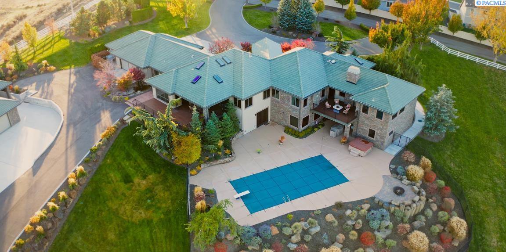


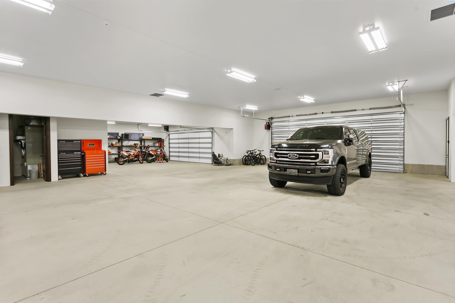
/t.realgeeks.media/resize/300x/https://u.realgeeks.media/tricitiespropertysearch%252Flogos%252FGroupOne-tagline.png)