4456 Hampton Drive, West Richland, WA 99353
- $623,715
- 4
- BD
- 3
- BA
- 2,306
- SqFt
- Sold Price
- $623,715
- List Price
- $623,715
- Closing Date
- Jun 08, 2023
- Days on Market
- 0
- Status
- SOLD
- MLS#
- 266265
- Style
- 2 Story
- Style
- Other
- Year Built
- 2023
- Bedrooms
- 4
- Bathrooms
- 3
- Acres
- 0.26
- Living Area
- 2,306
- Neighborhood
- West Richland
- Subdivision
- Sumac Addn
Property Description
MLS# 266265 Stunning BRAND NEW 4-bedroom, 3-bathroom, 3-car garage w/ RV bay home, presented by Peake Homes! Tucked away on a quiet street with mature landscape surrounding, yet close to restaurants/shopping! A fantastic layout which may check all the boxes…Primary bedroom + bedroom/office w/ full bathroom alongside on main level, and two additional bedrooms + flex space on the second level. Laundry on both levels! Beginning with your gorgeous kitchen, which will feature Quartz countertops, 36" Full Overlay Cabinets Soft Close Doors & Drawers with cabinet pulls, full height backsplash, walk-in pantry, undermount stainless sink with pull down faucet, & stainless Whirlpool appliances! Your kitchen is bright and open to your living area with 10’ ceilings, a 36” gas fireplace with a custom smooth wall front & designer accent wall above, oversized slider door, and wood wrapped windows. Your primary suite is situated on its own for tranquility & privacy with a beautiful ensuite boasting Quartz countertops, upgraded plumbing fixtures, undermount sinks, tiled backsplash, fully tiled walk-in shower, and a walk-in closet. Additional main level features include a bedroom which could also be used as an office area, a full bathroom, luxury vinyl plank flooring in main areas, 8’ interior doors, wood wrapped windows in main living spaces & primary suite, a built-in mud bench which, by the way, is just off the massive fully finished & painted 3-4 car garage flaunting a 14’ RV bay (also deep enough as a tandem for two mid-size vehicles) with a Therma-Tech Insulated Contemporary Steel Garage Painted Door! Heading up the wood painted balusters & stained handrail staircase you will find two additional bedrooms, one featuring its very own vanity area, and both with walk-in closets! The upstairs flex area can be used as a game area, second office, kids living room… endless options for use! Another full bathroom also awaits you up here, and not to forget, ANOTHER laundry area on this level, in case you did not feel spoiled enough yet! Did we mention, NO HOA! So bring the boat, bring the toys, bring the RV - ALL home with you! So much more to mention & see, so swing by with your favorite Realtor today!
Additional Information
- Property Description
- HO Warranty Included, Located in City Limits, Professionally Landscaped
- Basement
- No Basement
- Exterior
- Lighting, Patio/Covered
- Roof
- Comp Shingle
- Garage
- Four
- Appliances
- Dishwasher, Garbage Disposal, Microwave Oven, Range/Oven, Water Heater
- Sewer
- Water - Public, Sewer - Connected
- School District
- Buyer To Verify
Mortgage Calculator
Listing courtesy of Retter & Company Sotheby's International Realty. Selling Office: .
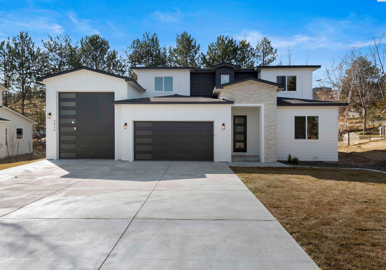
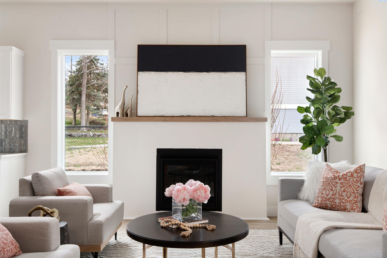
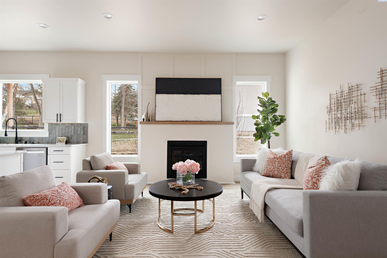
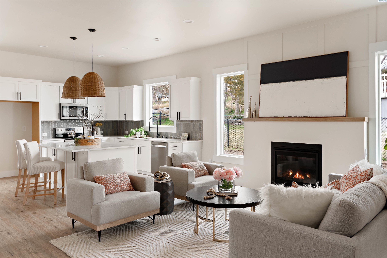


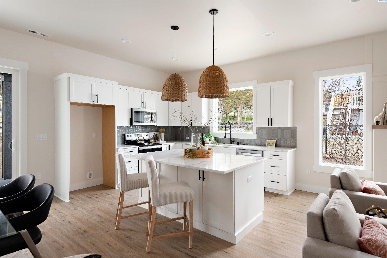
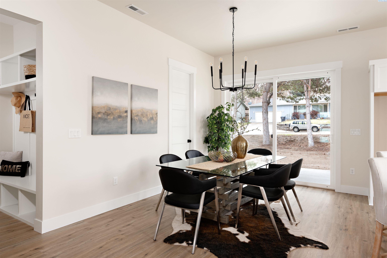
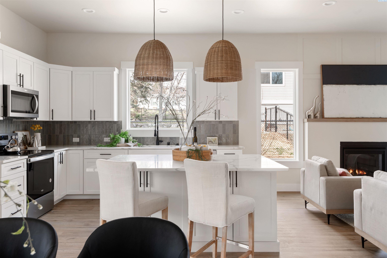
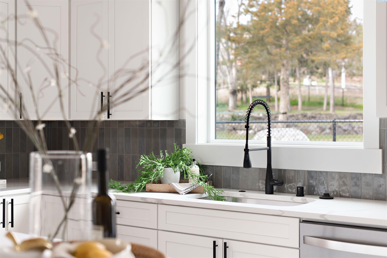
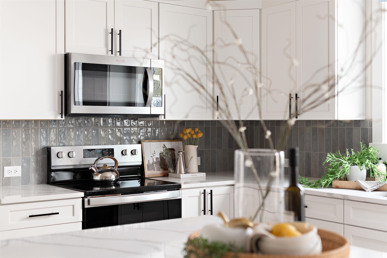

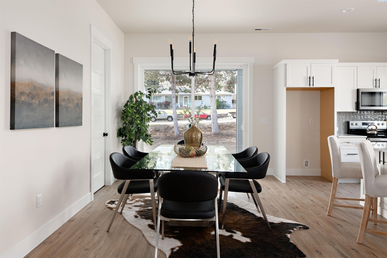
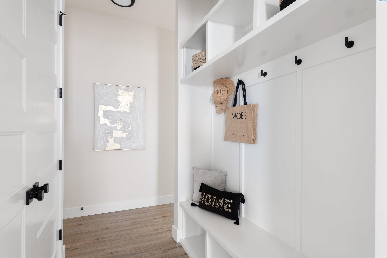
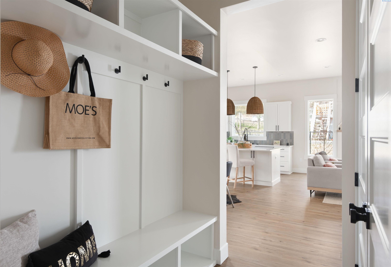
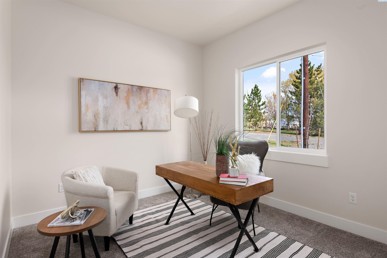

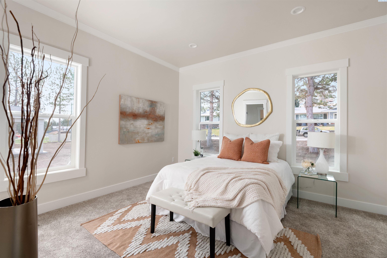
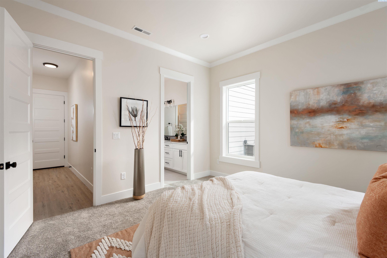
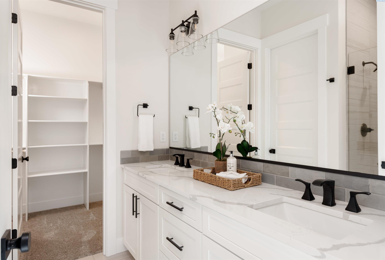
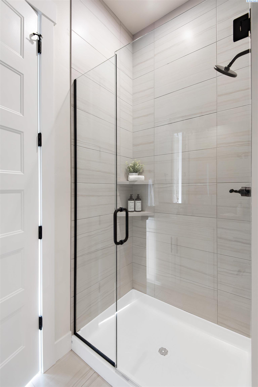
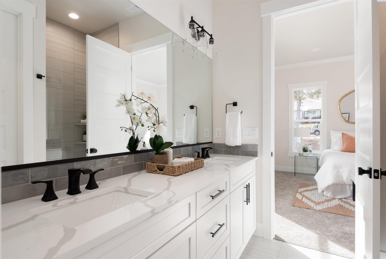
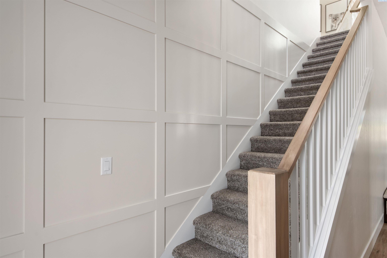
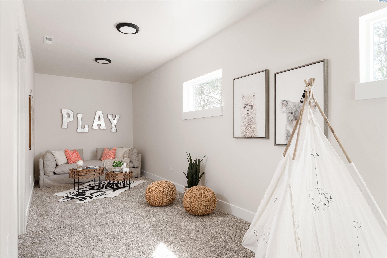
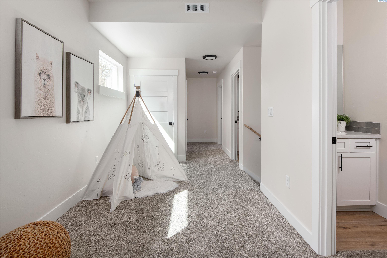
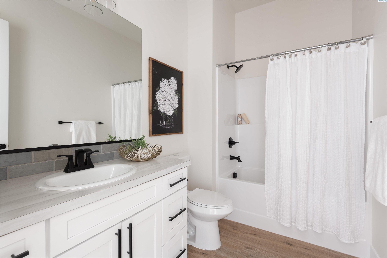
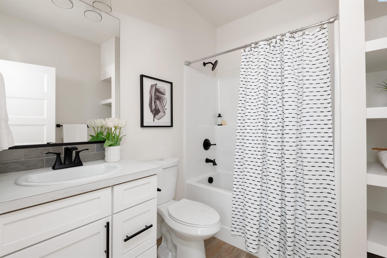
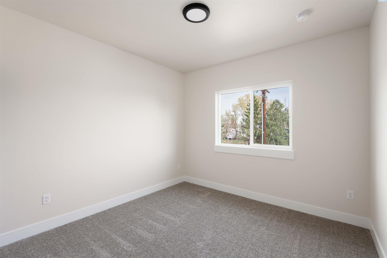
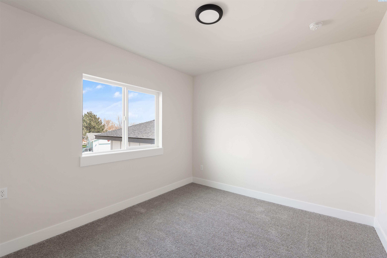
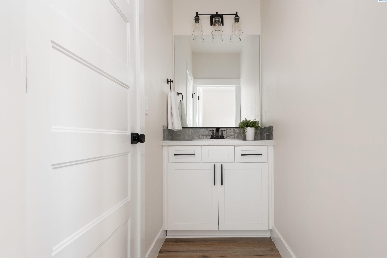
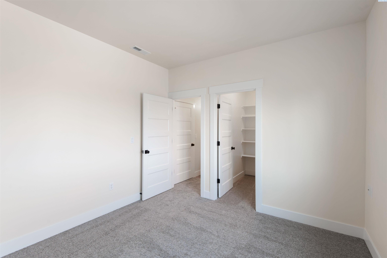
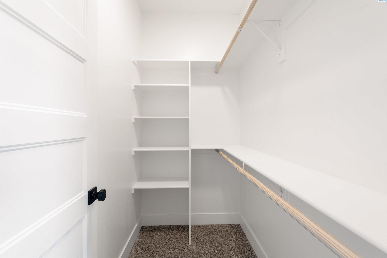
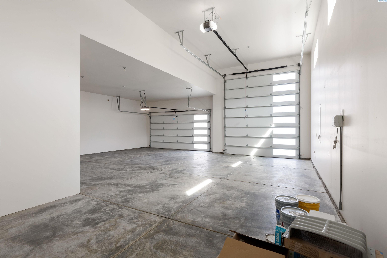
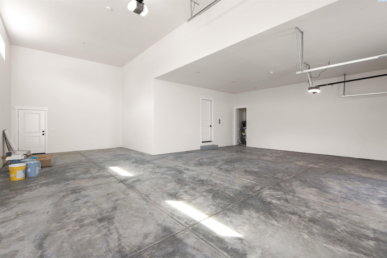
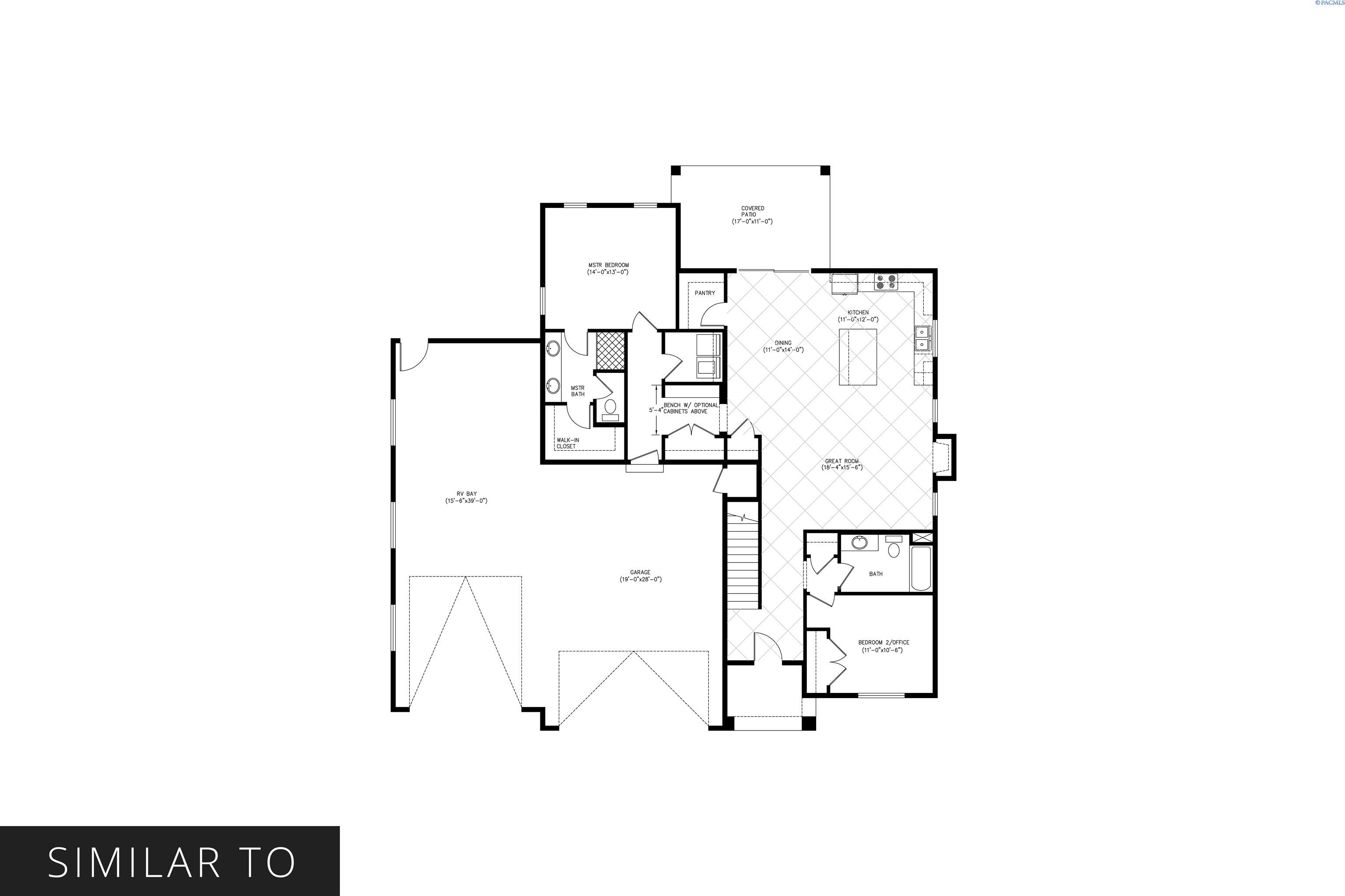
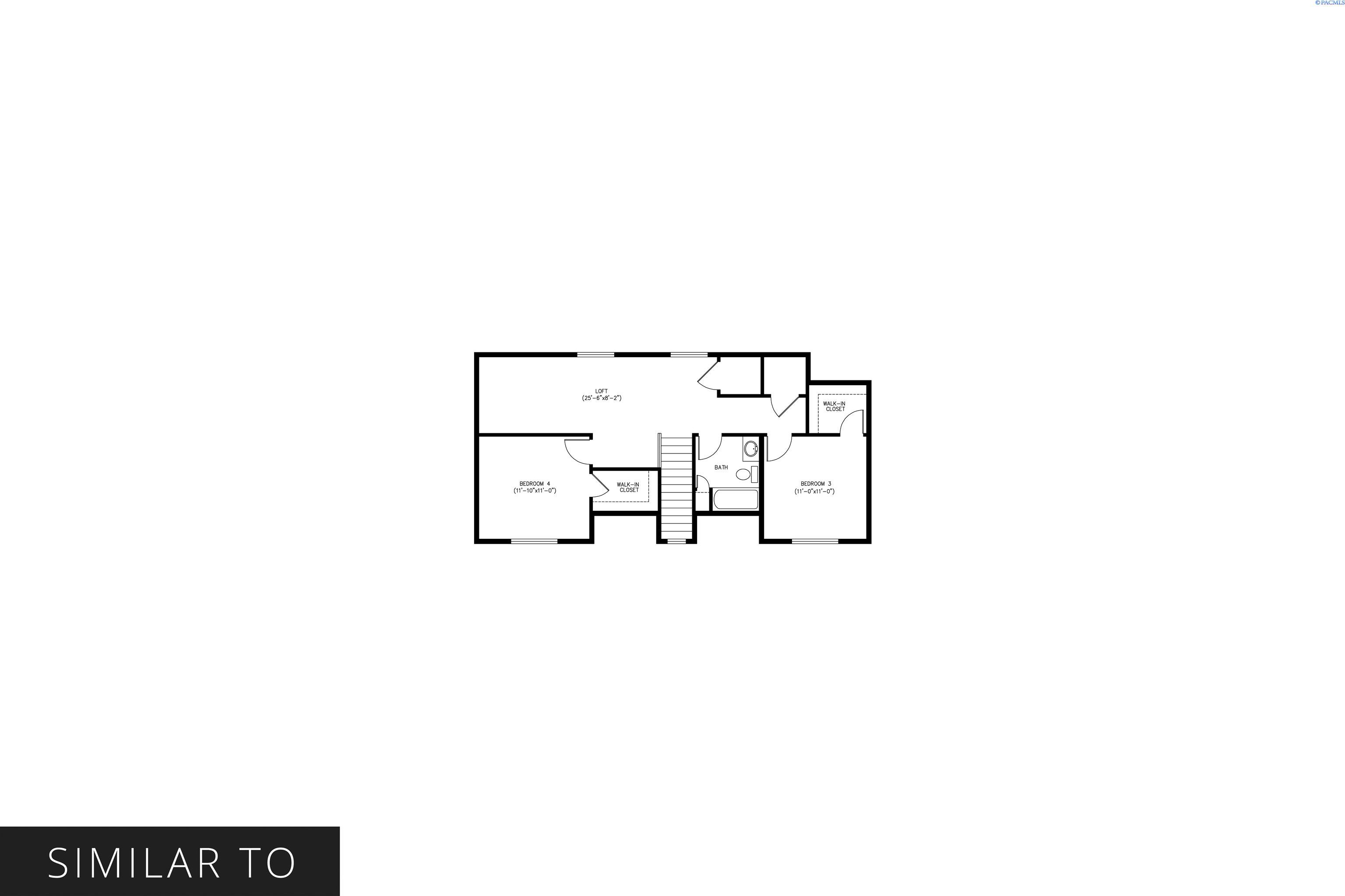
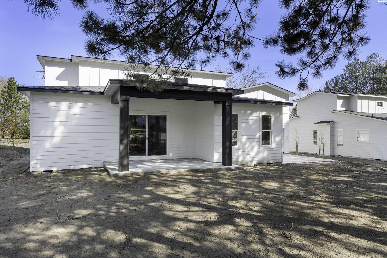
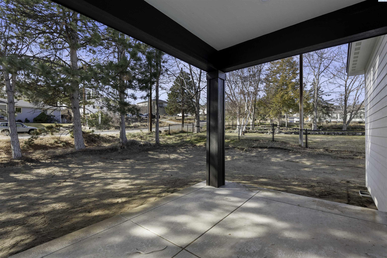
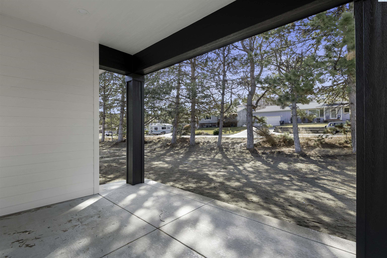
/t.realgeeks.media/resize/300x/https://u.realgeeks.media/tricitiespropertysearch%252Flogos%252FGroupOne-tagline.png)