2801 W 43rd Ct, Kennewick, WA 99337
- $490,000
- 4
- BD
- 3
- BA
- 2,292
- SqFt
- Sold Price
- $490,000
- List Price
- $510,000
- Closing Date
- Nov 30, 2023
- Days on Market
- 262
- Status
- SOLD
- MLS#
- 266380
- Style
- 2 Story
- Style
- Other
- Year Built
- 1998
- Bedrooms
- 4
- Bathrooms
- 3
- Acres
- 0.33
- Living Area
- 2,292
- Neighborhood
- Kennewick SE
- Subdivision
- Canyon Lk
Property Description
MLS#266380 CHECK OUT this spacious Canyon Lakes BEAUTY! It features an inviting covered porch with a stained glass front door, brick trim and shutters! Welcome HOME to a living and dining area accented with a bay window, 4 bedrooms with 3 full bathrooms, family room with a fireplace open to the kitchen and an informal eating area. Your inner chef is calling you towards this quartz island and the stainless steel appliances! The gourmet kitchen has a slider for easy access to the huge, private, outside entertaining space boasting a covered pergola with lights, mature landscaping, raised garden beds, 2 sheds and a fireplace pit area for those evening gatherings. This outdoor living and play space truly is a RARE FIND in Canyon Lakes! There's also a special place for your furry friends in the run/kennel area as well as a built-in pet door back into the garage. There's no doubt, this outdoor space has been professionally and fabulously designed with many perennials that bloom throughout the Spring and Summer seasons. There's plenty of room for everyone and all your toys too! Back inside, off of the kitchen, there's another closet, and a large bedroom/multi-generational/office/exercise/flex space, plus a full bathroom and the laundry room. Out to the finished garage, you'll find extra storage and shelving with your 3 bay spaces! Wandering back inside, you'll notice display shelving around the partitioning wall between the front rooms and the family room. There's even more as you go up the stairs...such a perfect place to display your favorite photos or collectibles. Behind the stately double doors, you'll discover the primary bedroom with bath. There's dual sinks with a tub, huge shower, and automatic lights in this roomy closet. There's even an extra closet! In the hallway, there's a linen closet and the two other bedrooms with the same great customized closet organizers and another full bathroom. All of this located in a quiet cul-de-sac! Hurry and schedule your own private showing today.
Additional Information
- Lot Dimensions
- See Plat Map
- Property Description
- Plat Map - Recorded, See Remarks, Cul-de-Sac
- Basement
- No Basement
- Exterior
- Shed, Deck/Covered, Fencing/Enclosed, Lighting, See Remarks, Dog Run
- Roof
- Comp Shingle
- Garage
- Three
- Appliances
- Dishwasher, Dryer, Garbage Disposal, Microwave Oven, Range/Oven, Refrigerator, Washer, Water Softener - Owned
- Sewer
- Water - Public, Sewer - Connected
- School District
- Kennewick
Mortgage Calculator
Listing courtesy of Distinctive Properties. Selling Office: .
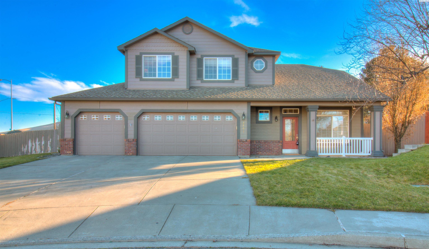
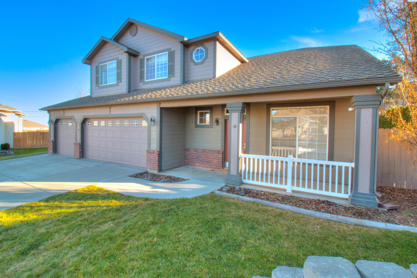
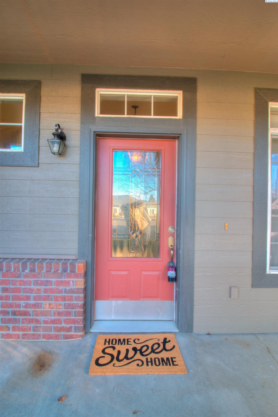

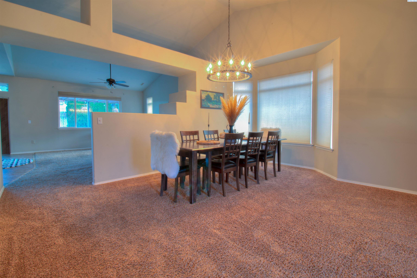
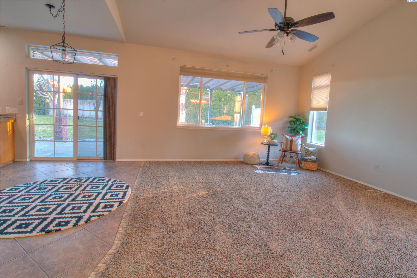

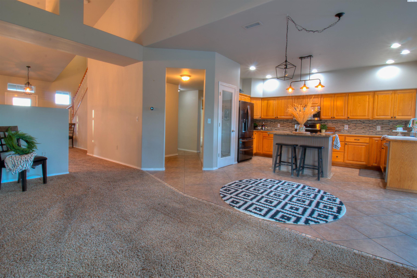
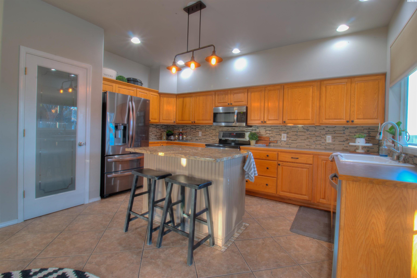

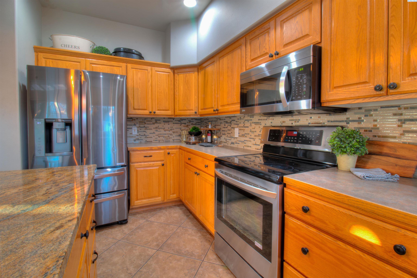

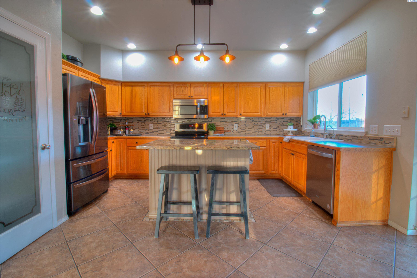

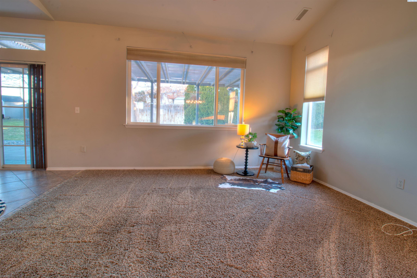
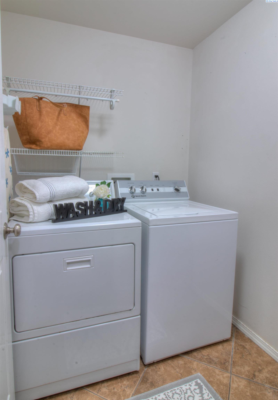
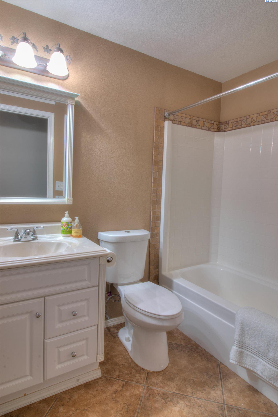
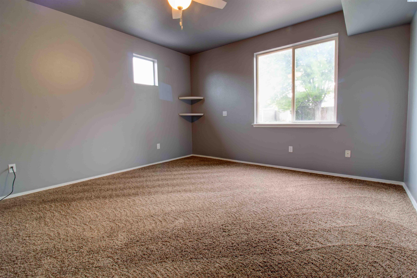
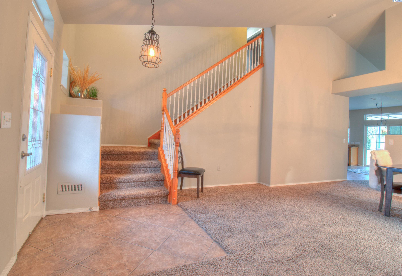
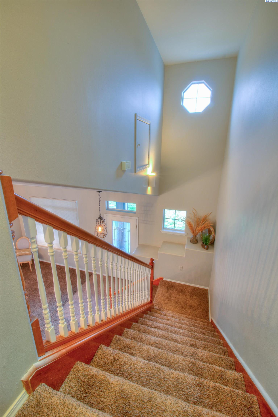
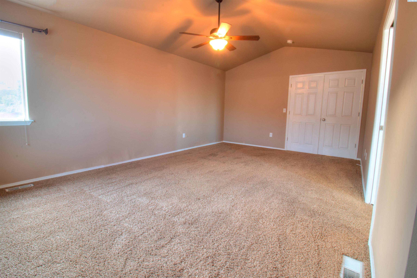
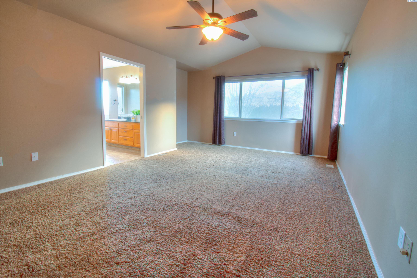

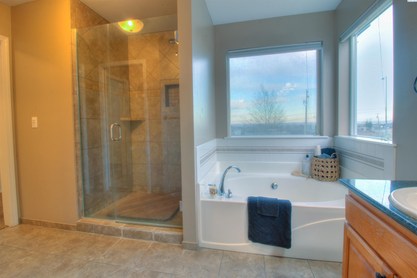
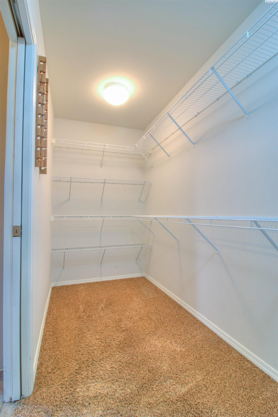
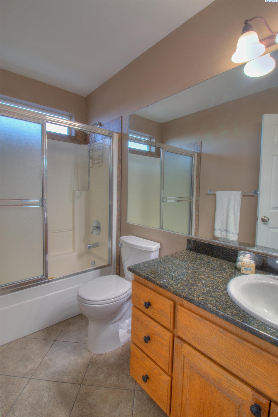
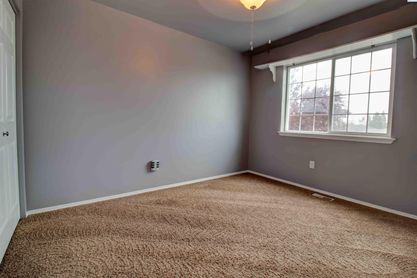

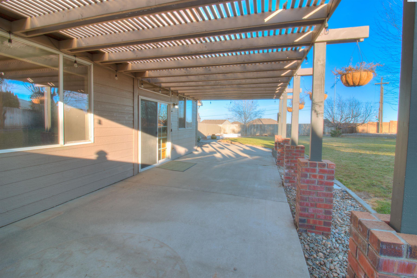
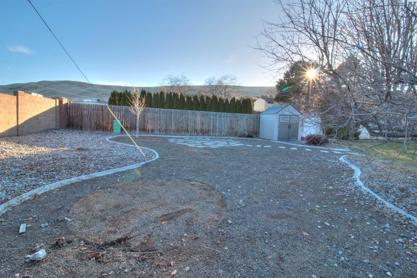

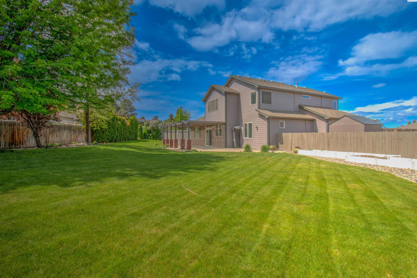


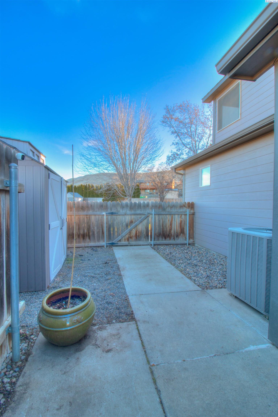
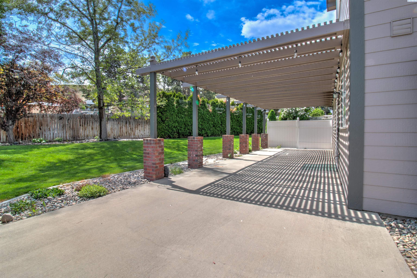



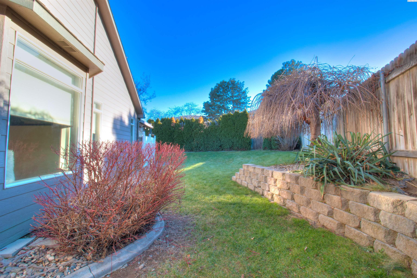
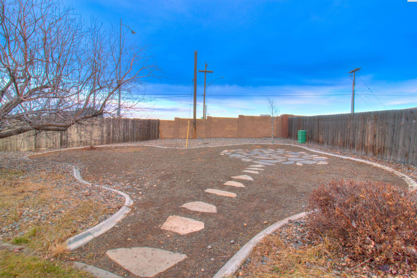

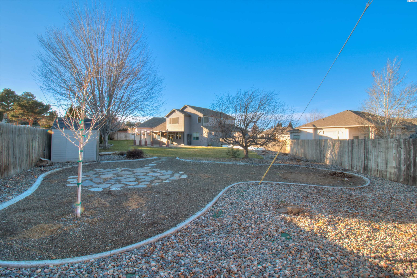
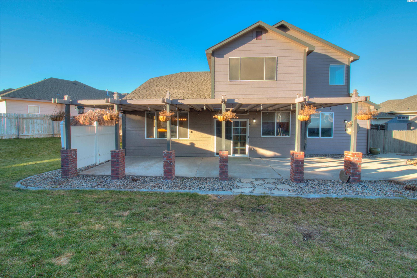
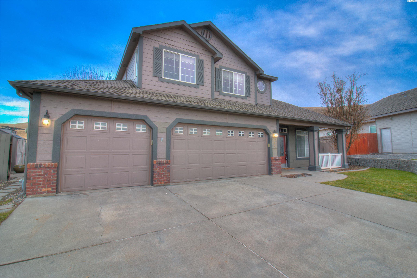
/t.realgeeks.media/resize/300x/https://u.realgeeks.media/tricitiespropertysearch%252Flogos%252FGroupOne-tagline.png)