89927 Summit View Drive, Kennewick, WA 99338
- $1,100,000
- 4
- BD
- 4
- BA
- 4,996
- SqFt
- Sold Price
- $1,100,000
- List Price
- $1,175,000
- Closing Date
- Jul 12, 2023
- Days on Market
- 6
- Status
- SOLD
- MLS#
- 266403
- Style
- 1 Story w/Basement
- Style
- Other
- Year Built
- 2013
- Bedrooms
- 4
- Bathrooms
- 4
- Acres
- 0.58
- Living Area
- 4,996
- Neighborhood
- Kennewick SW
- Subdivision
- Summit View 7
Property Description
MLS# 266403 It is a Truth Universally Acknowledged that Summit View is a Fantastic Neighborhood, and This Home is the Best it Could Ever Offer! Each Space Has Been Thoughtfully Designed in this Completely Custom Home. The Entry Greets You with Gleaming Hardwoods, Open Iron Railing and Custom Finished Wall Treatments. To the Right a Junior Suite with a Deep Walk-in Closet, and Bathroom with Tons of Storage & Walk-in Shower is our First Stop on the Main Floor. Just Around the Corner You Will Find the Craft-Laundry, This Both Sensible and Whimsical Room with Built-in Desk, Cabinets, Sink & Washer/Dryer space, is the Space You Didn't Know You Needed Until You Saw it! The Master Suite Boasts Custom Lighting & Wall Treatment, Private Entry to the View Deck, and a Beautiful en-Suite with Clawfoot Tub, Walk-in Shower, Custom Cabinetry & Counters. To the Left of the Entry, We are Led to the Great Room with its 12ft Ceilings and Oversized Windows to Take in the Stunning Views. Breakfast Area Overlooks the Back Yard and Leads to Both the View Deck and Bar-B-Que Deck. No Detail Was Missed in the Kitchen Which Features a 4x9 Island w/seating, Custom Cherry Cabinetry with Hidden Storage Throughout, Double Ovens, 36in Cooktop with Custom Pantry, and a Surprisingly Large Pantry Nestled in the Corner. The Main Floor is Rounded Out with an Additional "Glass" Pantry, Built in Hall Tree, and Half Bath. Downstairs is No Less Impressive with Two Additional Bedrooms, A Bathroom, Huge Finished Storage Room, Theater Room, and Family Room That Comes Complete with Built-in Swing and Bunk Beds. Step out the Sliding Doors to the large patio, and Look Onto the Spacious Yard, and Your Back Neighbor: The Bureau of Land Management. This Home is a Must See, So Call Your Favorite Realtor for a Private Showing!
Additional Information
- Property Description
- Located in County, View
- Basement
- Daylight/Outside Entrance, Finished, Windows - Egress
- Exterior
- Deck/Covered, Fencing/Partial, Irrigation
- Roof
- Comp Shingle
- Garage
- Three
- Appliances
- Cook Top, Dishwasher, Microwave Oven, Oven
- Sewer
- Water - Public, Septic - Installed
- School District
- Kennewick
Mortgage Calculator
Listing courtesy of Windermere Group One/Tri-Cities. Selling Office: .
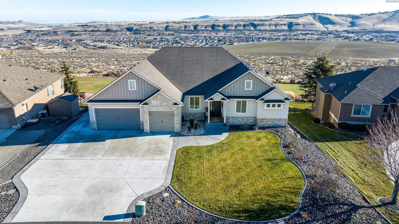
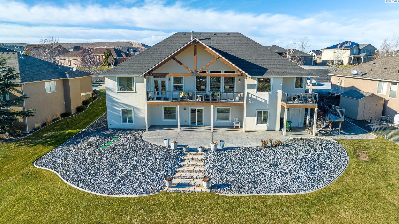
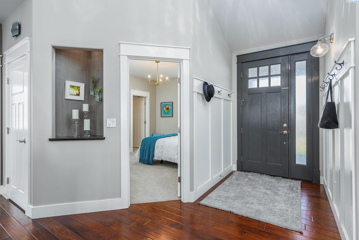
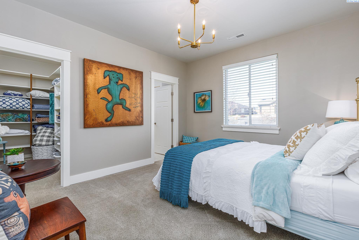
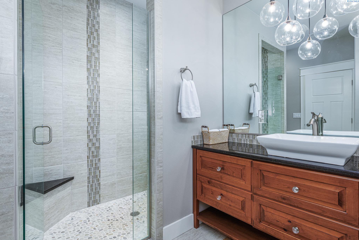
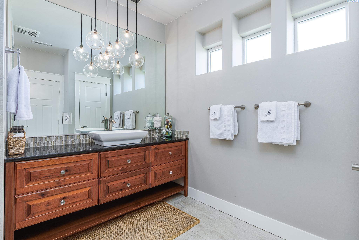
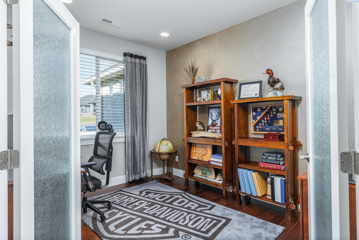
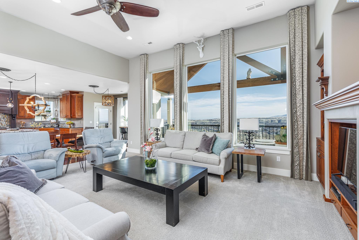
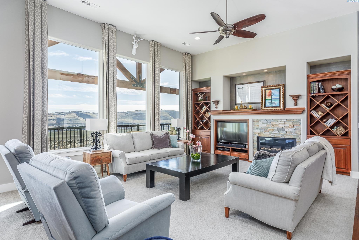
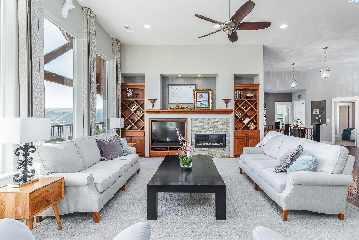
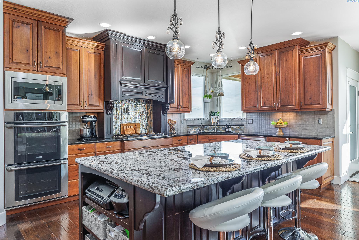
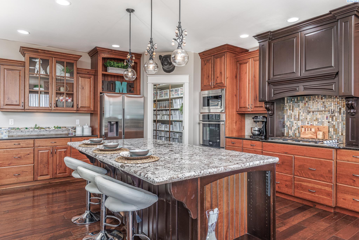
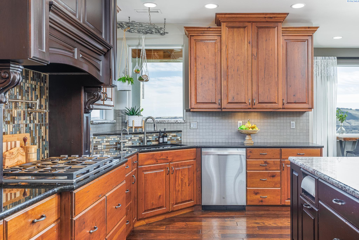
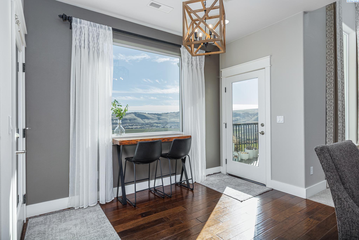
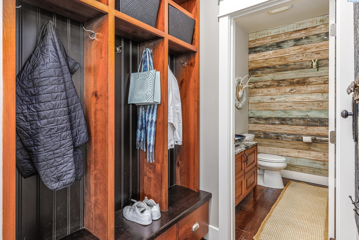
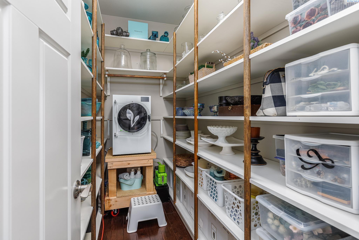
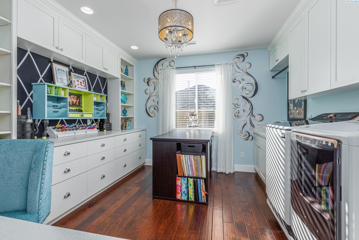
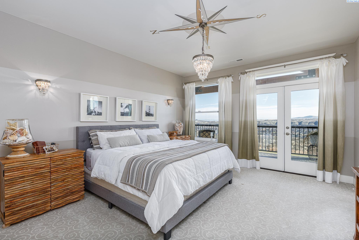
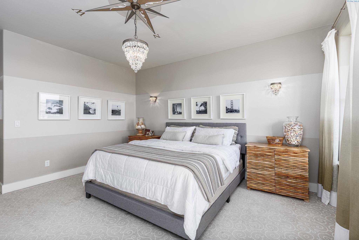
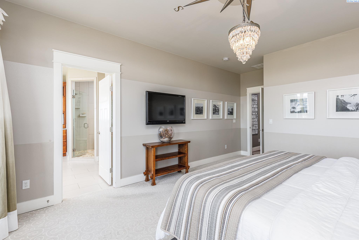
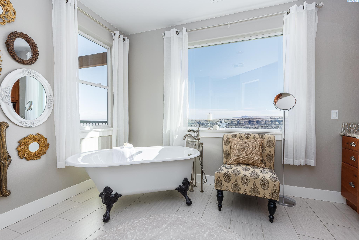
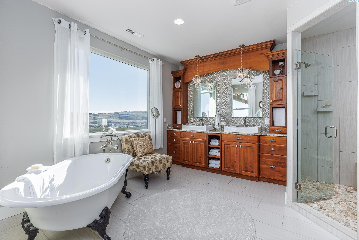
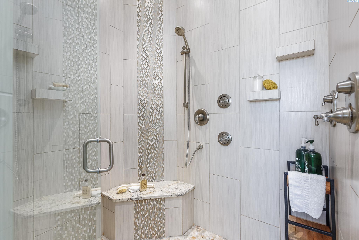
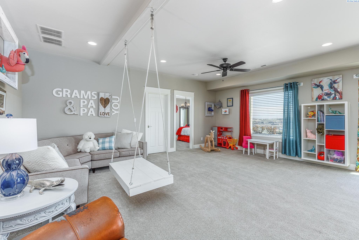
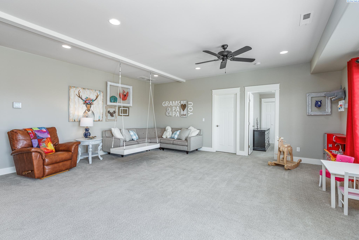
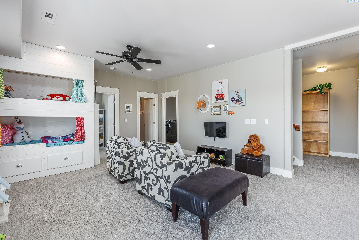
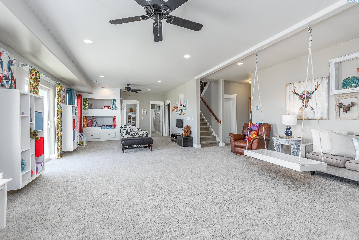
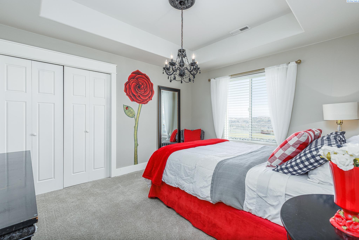
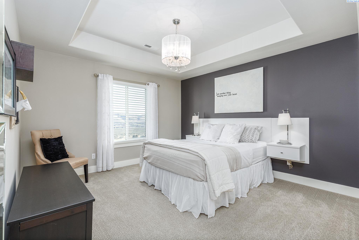
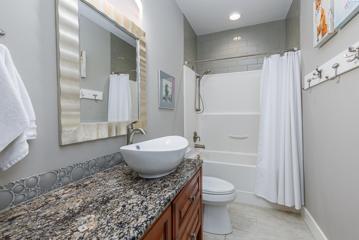
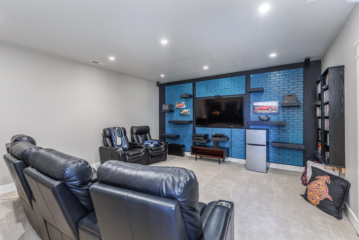
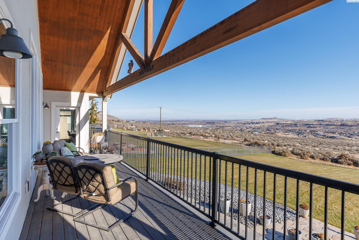
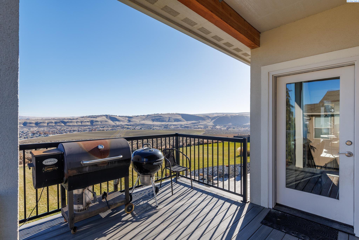
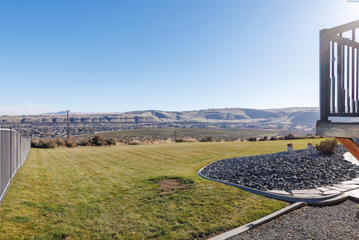
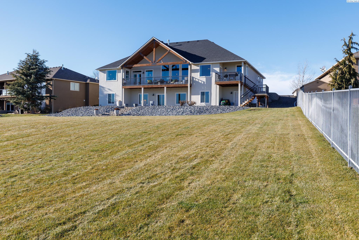
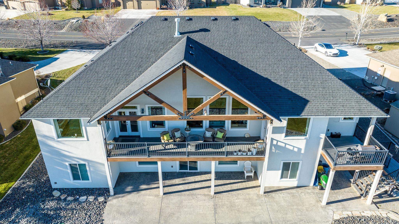
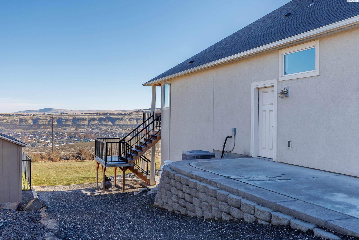
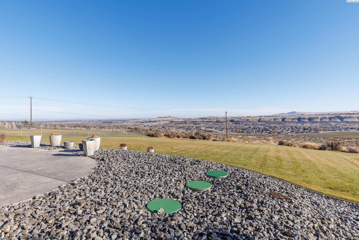

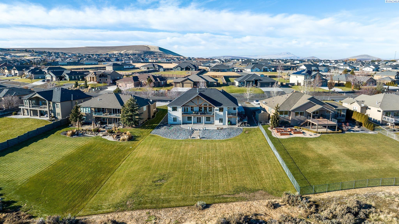
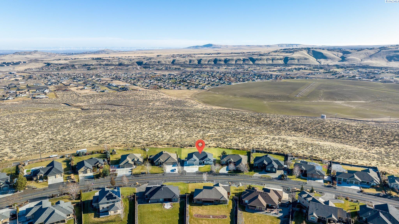
/t.realgeeks.media/resize/300x/https://u.realgeeks.media/tricitiespropertysearch%252Flogos%252FGroupOne-tagline.png)