503 Surrey Court, Richland, WA 99354
- $450,000
- 5
- BD
- 3
- BA
- 2,370
- SqFt
- Sold Price
- $450,000
- List Price
- $429,999
- Closing Date
- Jul 23, 2021
- Days on Market
- 0
- Status
- SOLD
- MLS#
- 254271
- Style
- Mid Entry
- Style
- Other
- Year Built
- 1976
- Bedrooms
- 5
- Bathrooms
- 3
- Acres
- 0.29
- Living Area
- 2,370
- Neighborhood
- Richland North
- Subdivision
- Spengler Acres
Property Description
MLS# 254271 Don't miss this 5 Bedroom 3 bath mid entry home on a cul-de-sac that is walking distance to Lynnwood Park and Pool, straight shot to the Snyder St Boat Launch and Leslie Groves Park and miles of walking and biking trails along the River! 3 bedrooms(including Master) and 2 baths on the main level. Dual entry large galley kitchen with huge pantry, tons of counter space and all appliances are included - just bring your dishes to fill the cupboards! Inviting living room with gorgeous cedar plank vaulted ceilings and a masonry fireplace, large dining room which enjoys the views of the large back yard & opens to a large deck with stairs down to the back yard. Down the hallway is a full bath and the two bedrooms that use it. The Master is on this floor as well, with two closets and a private bath. Heading to the lower level is the fully finished daylight basement with a family room, which also has a wood burning fireplace. This room is cozy in the winter and cool in the summer~ just what you need! There are 2 bedrooms and a bath w/ a shower on this floor. Also, a huge laundry room with an outside door to the backyard. 3-car Garage w/door openers to park all your toys! Garage also has hidden storage with pull down stairs. Impressive exterior with brick accents and home exterior recently painted. Minutes to PNNL and Energy Northwest. Also quick easy access to the Bypass Hwy and Horn Rapids Golf Course. Call your favorite Realtor for a tour of this home today!*All agents and buyers are required to wear face masks at all times. Only 11 people total allowed in the homes at a time. All agents and buyers are to maintain 6 foot separation while on site and follow all other social distancing protocols.
Additional Information
- Property Description
- Animals Allowed, Located in City Limits, Garden Area, Wooded, Cul-de-Sac
- Basement
- Daylight/Outside Entrance, Finished, Full, Windows - Egress
- Exterior
- Shed, Deck/Open, Fencing/Enclosed, Patio/Covered, Irrigation, Deck/Wood
- Roof
- Comp Shingle
- Garage
- Three
- Appliances
- Dishwasher, Dryer, Garbage Disposal, Microwave Oven, Range/Oven, Refrigerator, Washer, Central Vacuum, Water Heater
- Sewer
- Water - Public, Sewer - Connected
- School District
- Richland
Mortgage Calculator
Listing courtesy of Century 21 Tri-Cities. Selling Office: .
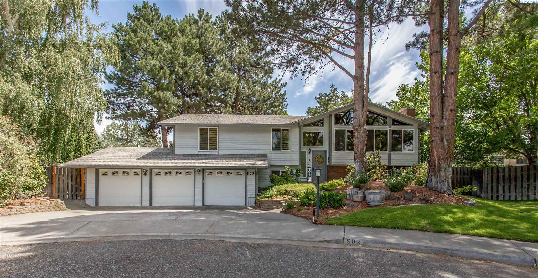
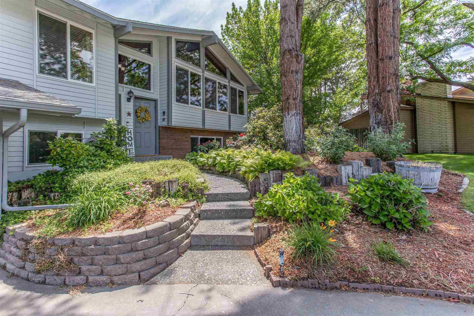
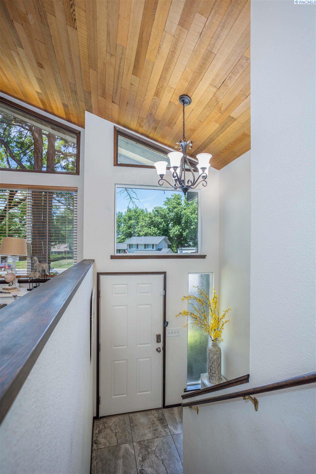
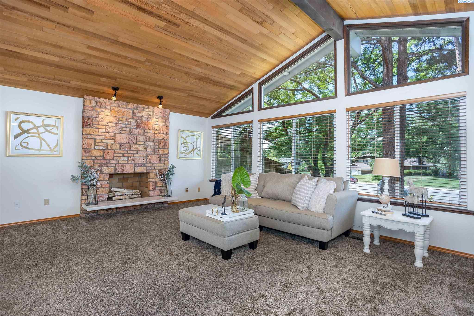
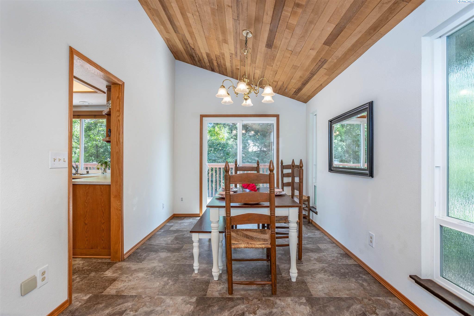
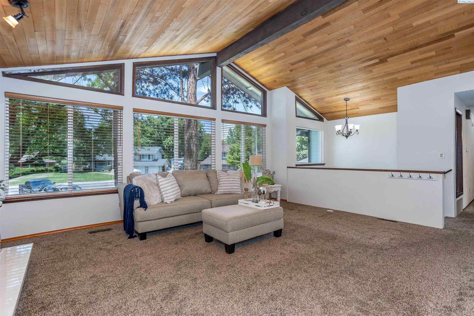
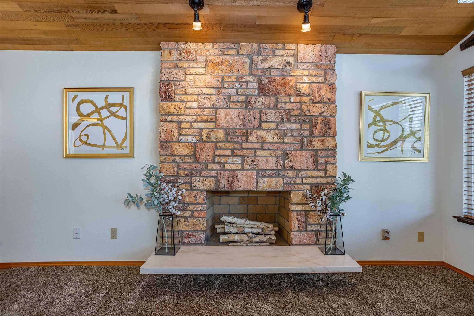
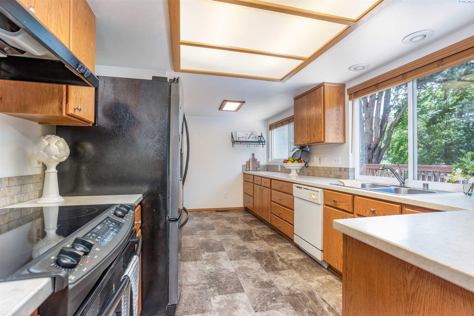
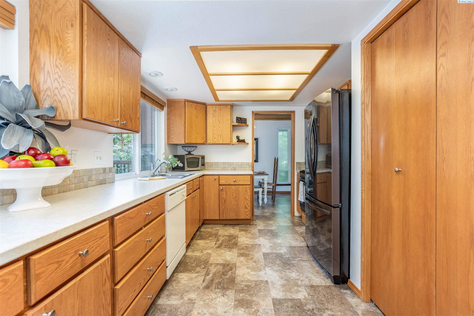

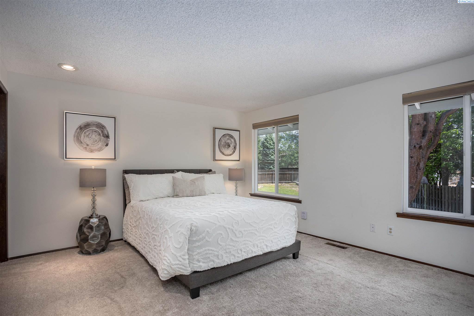
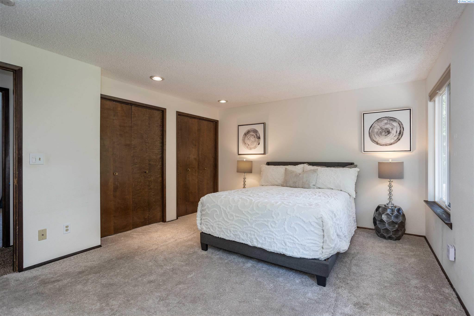
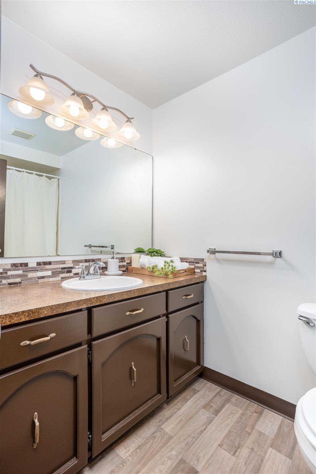
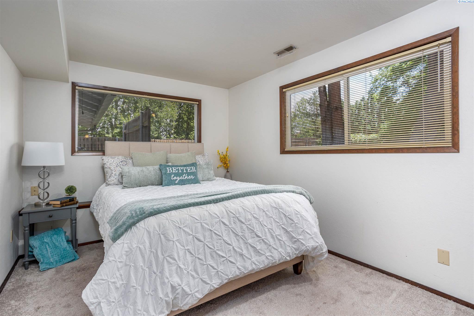

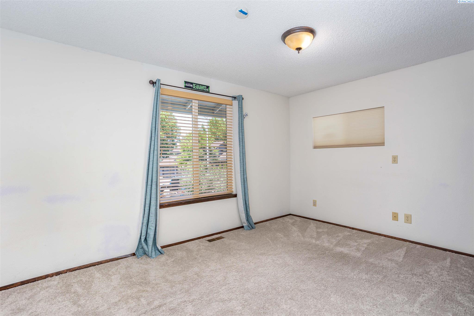

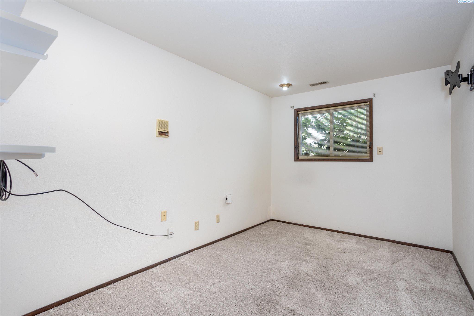
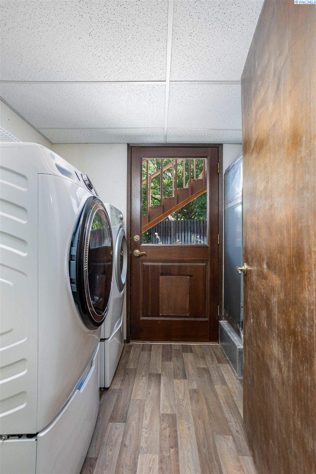
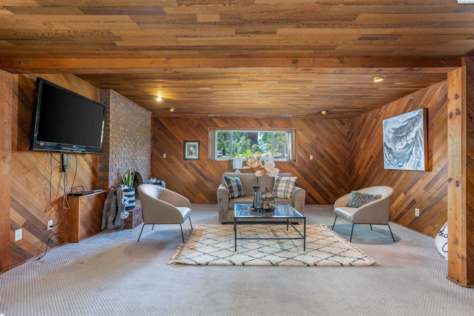
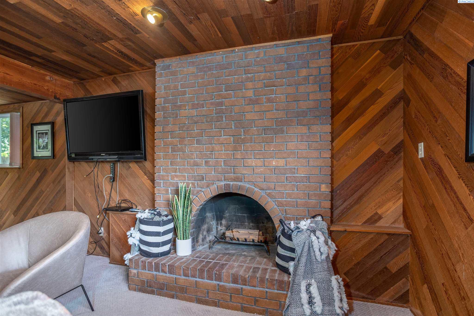
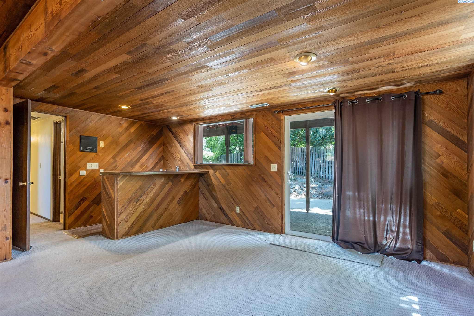
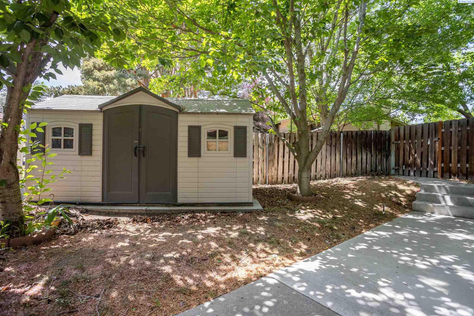
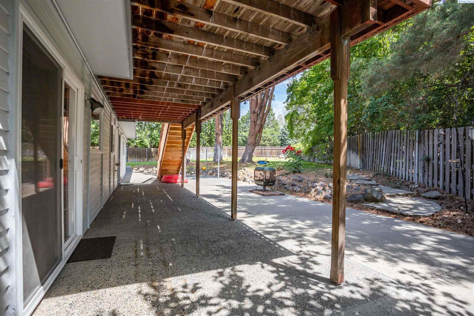



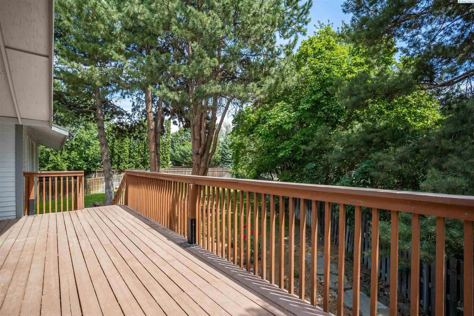
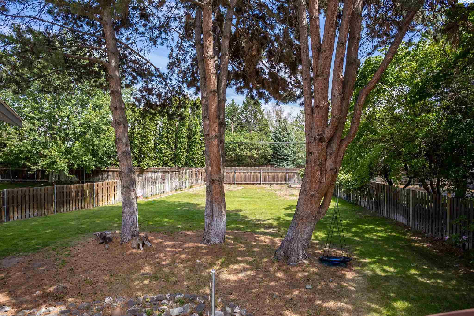
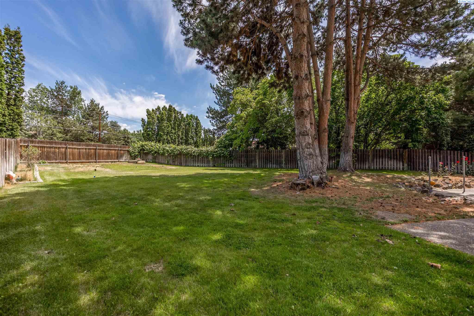
/t.realgeeks.media/resize/300x/https://u.realgeeks.media/tricitiespropertysearch%252Flogos%252FGroupOne-tagline.png)