82202 Summit View Drive, Kennewick, WA 99338
- $1,050,000
- 3
- BD
- 3
- BA
- 4,100
- SqFt
- Sold Price
- $1,050,000
- List Price
- $1,175,000
- Closing Date
- Oct 28, 2022
- Days on Market
- 0
- Status
- SOLD
- MLS#
- 262500
- Style
- 1 Story w/Basement
- Style
- Other
- Year Built
- 2016
- Bedrooms
- 3
- Bathrooms
- 3
- Acres
- 0.67
- Living Area
- 4,100
- Neighborhood
- Kennewick SW
- Subdivision
- Summit View 5
Property Description
MLS# 262500 The architectural details & impressive garage of this home are astonishing. The 1800 sq. ft garage can hold up to 9 cars. It is fully finished, w/ a ceiling height of 14 ft in the large bay & 12 ft in the smaller bays. The well-lit garage is extensively wired for all your tools, including a 14/4 outlet for your EV charger/welders, heating, or many other amenities for all your garage needs. Comfortably store your RV (up to 35ft) inside the large bay or choose to utilize the outdoor RV parking w/50-amp service. Spacious and open concept living is the hallmark of this home. There are 10 & 15 ft ceilings on the main floor w/ 8 ft interior doors and 9 ft ceilings in the daylight basement w/ 7ft interior doors. In this open floor plan, the great room and kitchen are seamless, w/ the dining room just off the entrance. The kitchen’s quartz island is the perfect place to create culinary wonders while hosting guests. The walk-through butler's pantry is incredible! There’s an abundance of storage options: custom cabinets, pullout drawers, coffee station & open shelving. Covered deck that overlooks the back yard is a great way to watch the 4th of July fireworks w/ friends. Enjoy a cup of coffee in the morning or a glass of wine in the evening, while taking in the panoramic view of the Tri-Cities. The possibilities are endless w/ this spacious deck. Large master suite has a private patio w/ a hot tub that is easily accessed through the master bath & indoor sauna. Walk-in closet will exceed your expectations. Through the master closet, there is a doorway that exists to the garage & laundry room, making it very easy & convenient. Open concept basement is a perfect way to entertain a lot of people or host an intimate movie night. Wet bar comes w/ quartz countertops, sink and dishwasher! This space is setup to be a second kitchen for the home. The bar/basement entertainment area is equipped w/ customizable HUE lights & surround sound for an incredible in-home theater experience. There is a mechanical room w/ a 2nd washer & dryer and two multi-purpose rooms: one’s being used as a workout room & the other as a spare bedroom. The possibilities are endless. You need more storage? Wait till you see what was done w/ the crawl space. It can be used as additional storage as well as a wine cellar. Plenty of room for the wine-enthusiast, lawn equipment & YOUR toys! Tech savvy home is setup w/ smart switches & Sonos home audio. It’s heavily wired for networking& outside
Additional Information
- Property Description
- Located in County, Plat Map - Recorded, View, Plat Map - Approved
- Basement
- Daylight/Outside Entrance, Finished, Full, Windows - Egress
- Exterior
- Deck/Covered, Fencing/Enclosed, Hot Tub, Lighting, Patio/Covered, Balcony, Deck/Trex-type
- Roof
- Comp Shingle
- Garage
- Six+
- Appliances
- Cook Top, Dishwasher, Garbage Disposal, Microwave Oven, Water Softener - Owned, Range, Wine Chiller
- Sewer
- Septic - Installed, Water - Well - Shared
- School District
- Kennewick
Mortgage Calculator
Listing courtesy of Windermere - Horse Heaven Hills. Selling Office: .
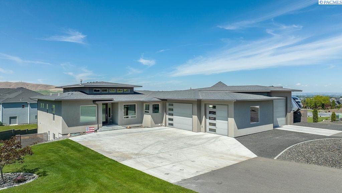
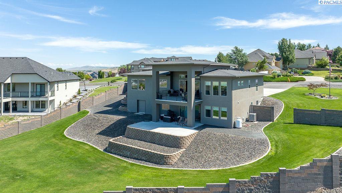
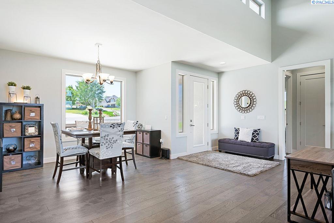
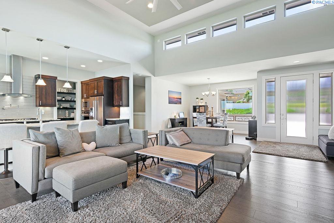
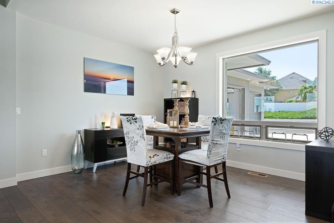
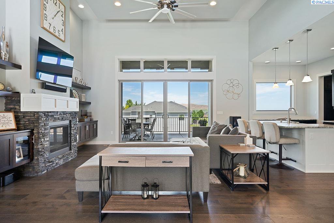
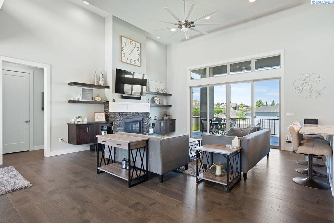
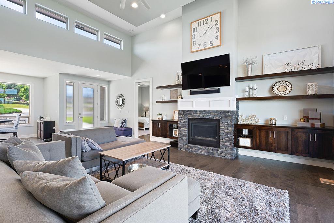
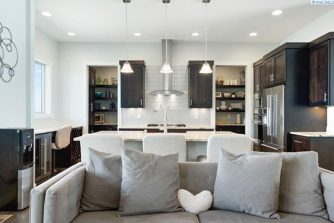
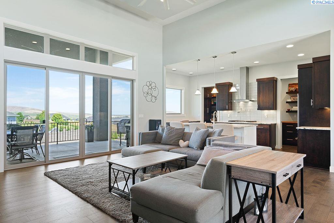
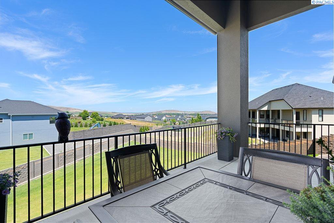
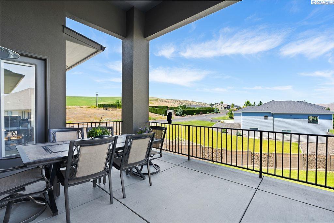
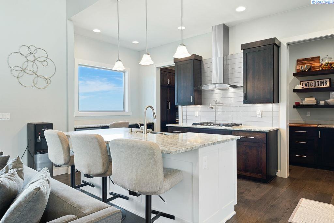
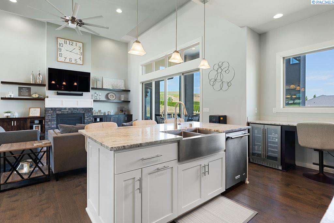
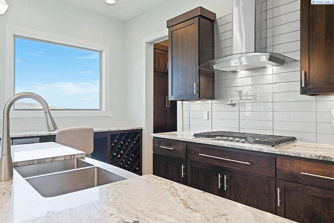
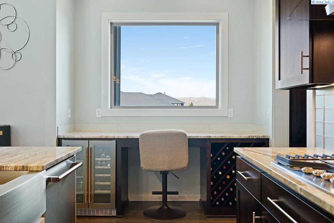
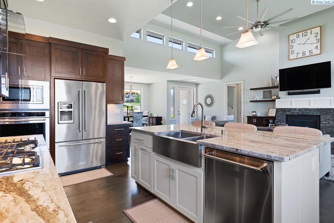
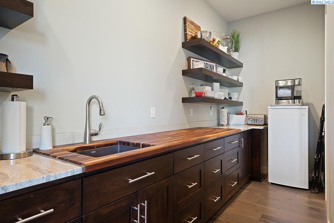
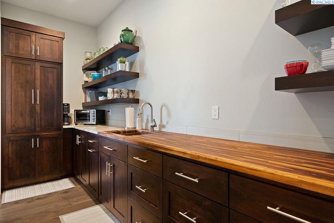
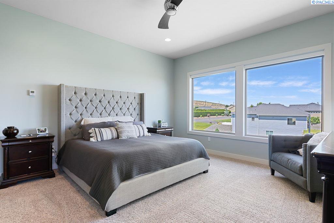
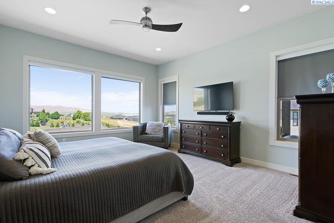
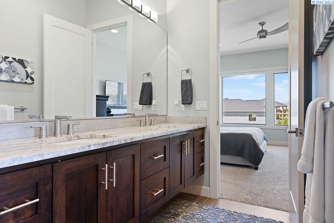
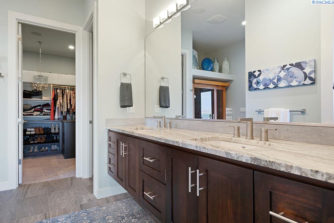
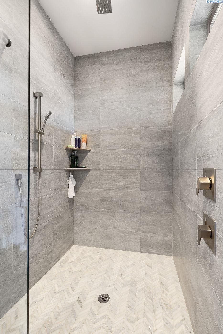
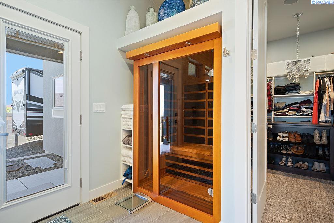
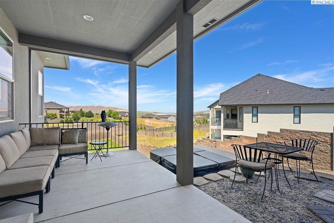
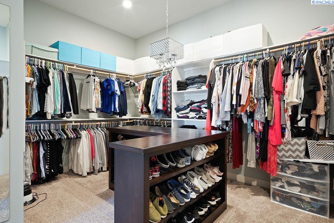
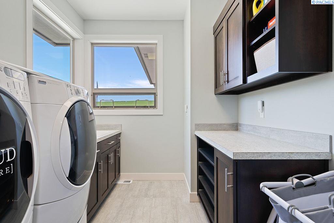
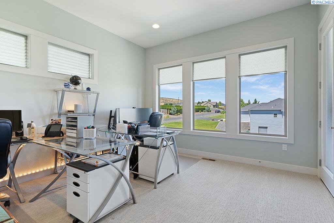

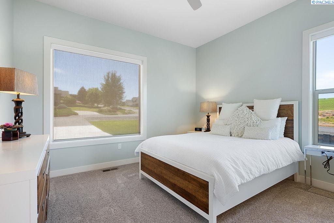

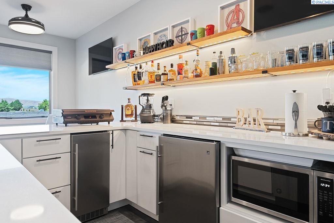
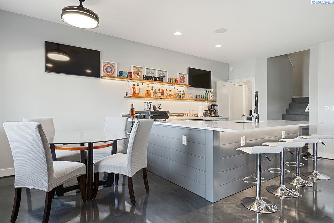
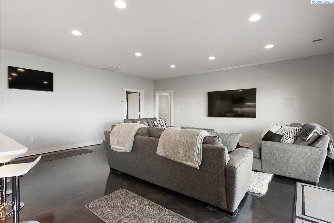
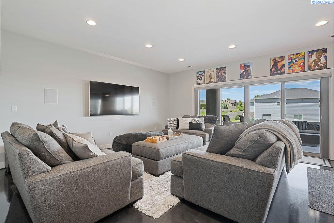
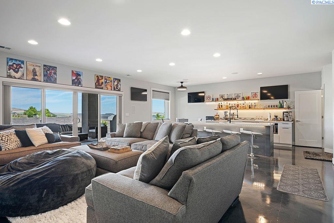
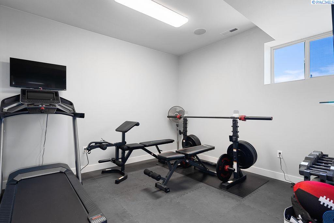
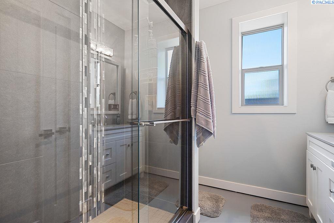
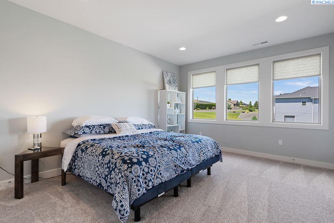
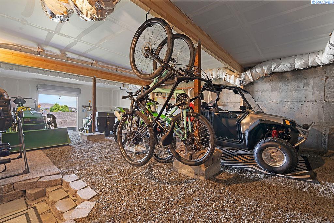
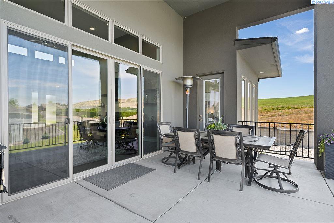
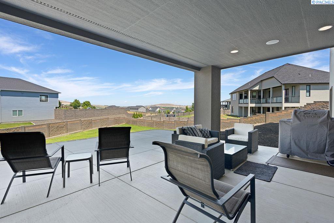
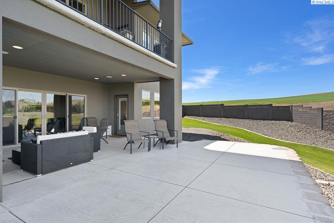
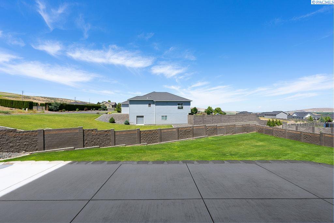
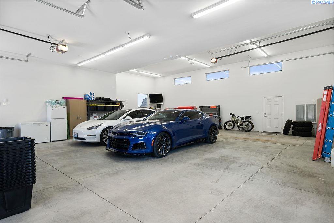
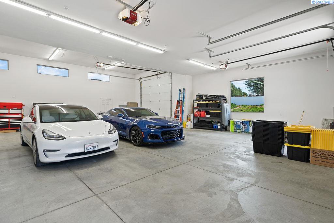
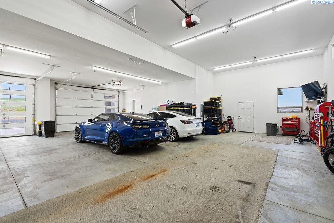
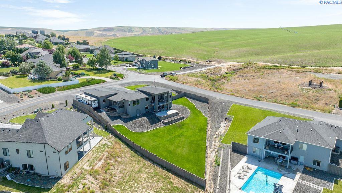
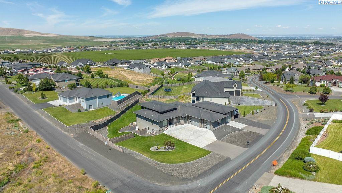
/t.realgeeks.media/resize/300x/https://u.realgeeks.media/tricitiespropertysearch%252Flogos%252FGroupOne-tagline.png)