3903 W 36th Ave, Kennewick, WA 99337
- $650,000
- 4
- BD
- 3
- BA
- 3,128
- SqFt
- Sold Price
- $650,000
- List Price
- $699,900
- Closing Date
- Aug 24, 2022
- Days on Market
- 0
- Status
- SOLD
- MLS#
- 262515
- Style
- 2 Story
- Style
- Other
- Year Built
- 1992
- Bedrooms
- 4
- Bathrooms
- 3
- Acres
- 0.37
- Living Area
- 3,128
- Subdivision
- Canyon Lk
Property Description
MLS# 262515 Unbelievable unique settings that will WOW you daily! This home sits on the ponds in Canyon Lakes and the golf course, you'll see wildlife enjoying the pond. You'll feel the love that went into building this home right when you walk in the door. Gorgeous glass front door w/screened side light windows that open into the entry way w/hardwood floors to the right you will find the living room to the left a half bath and the beautiful staircase. Continue on into the heart of the home, large family room with stone hearth built up gas fireplace, built-in book shelves on both sides, with the kitchen and dining nook. The kitchen has a beautiful island, cooktop, stainless steel appliances, double ovens, and kitchen window above sink. Behind the kitchen you'll find the formal dining room w/glass doors out to the unbelievable covered patio. Speaking of the patio, you also have access off the family room, brick accents making you feel its is just an extension of the living space, covered and ready for a new family to enjoy it as much as they have. Upstairs you have two directions, to the left you will find the HUGE bonus room w/wet bar to the right you'll find the bedrooms. The master has french doors leading you in, custom ceiling, huge walk-in closet w/built-ins, garden tub with views, & built-in wall safe. The garage is oversized and has golf cart storage and its own garage door on the side. The yard has timed UGS, garden box area, that could also be a fenced dog area or storage, and mature landscaping. Located in the Villas at Canyon Lakes this gated community has its own pool and clubhouse that you can reserve for events. Call your favorite Realtor to see it today!
Additional Information
- Lot Dimensions
- Irr.
- Property Description
- Plat Map - Recorded, Garden Area
- Exterior
- Patio/Covered, Irrigation, Porch
- Pool Description
- Community Pool, In Ground, See Remarks
- Roof
- Comp Shingle
- Garage
- Two
- Garage Size
- 28X24
- Appliances
- Cook Top, Dishwasher, Garbage Disposal, Oven
- Sewer
- Water - Public, Sewer - Connected
- School District
- Kennewick
Mortgage Calculator
Listing courtesy of Retter & Company Sotheby's International Realty. Selling Office: .
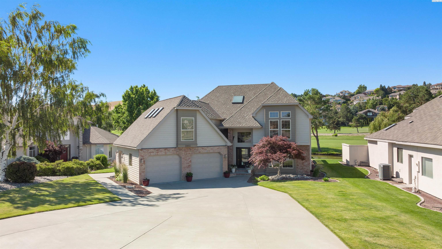

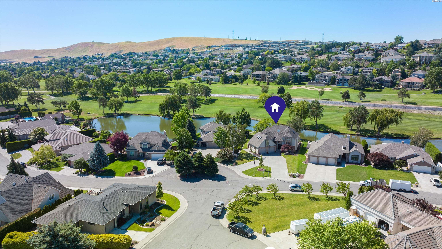

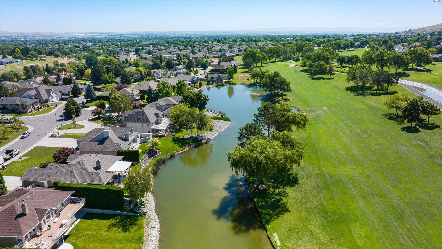
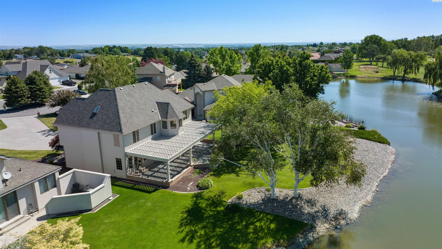


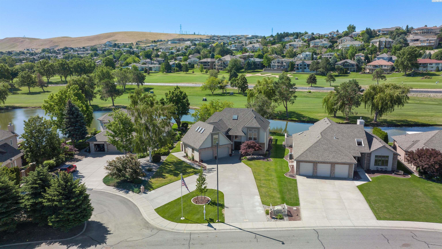



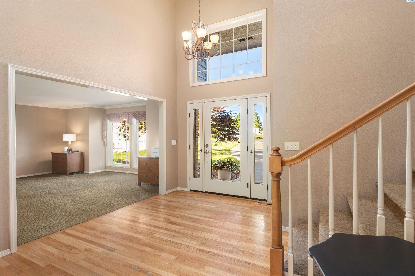
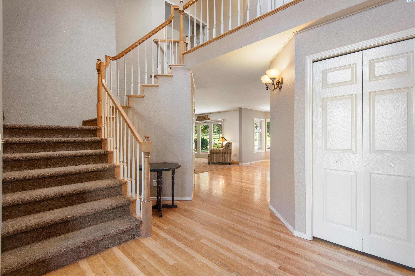
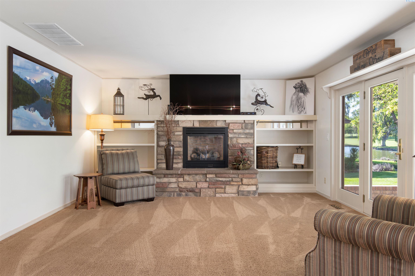
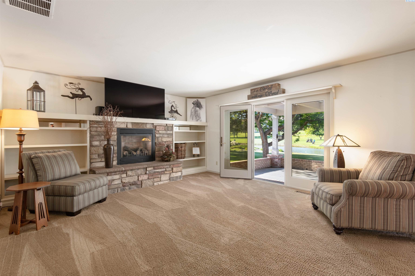
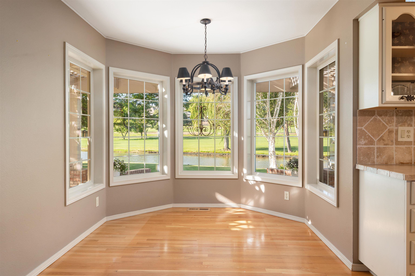

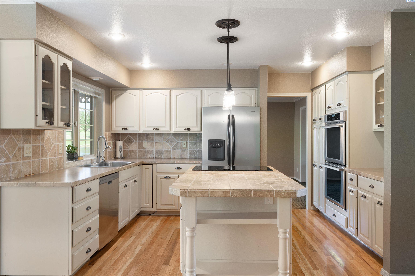
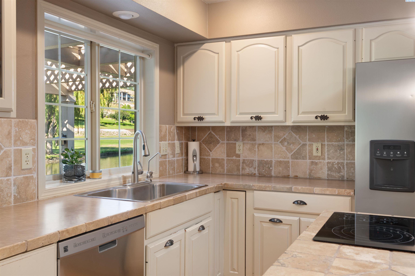

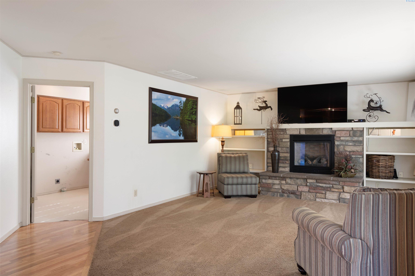

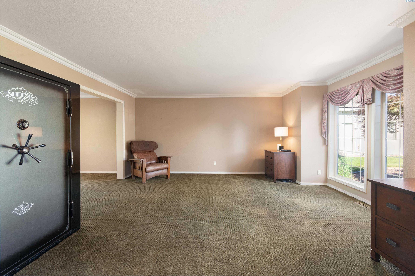
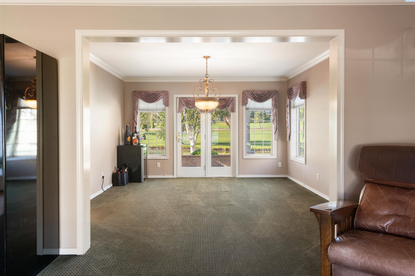
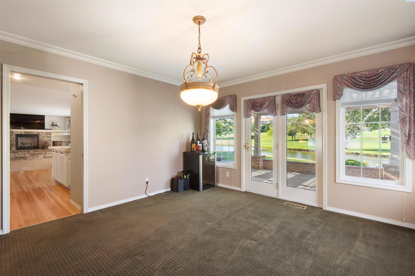


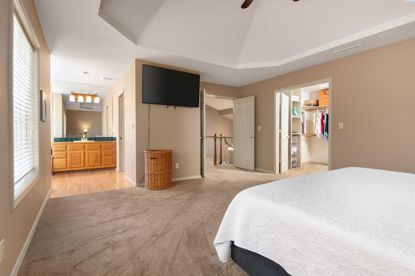


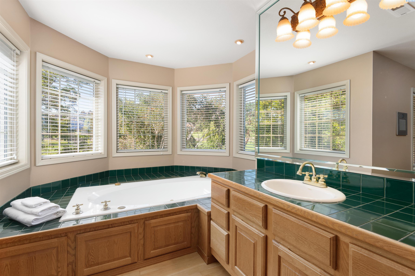
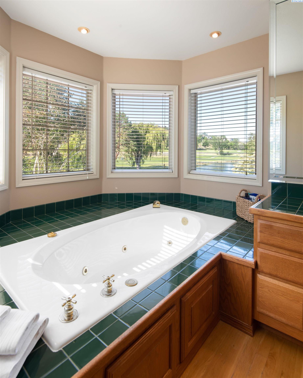
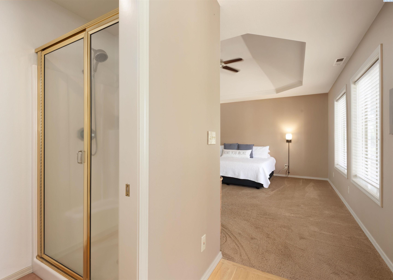
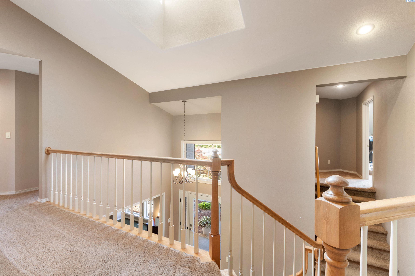
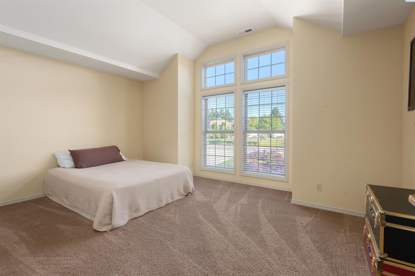
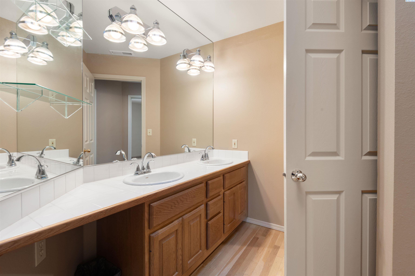
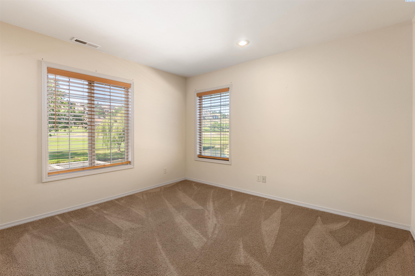
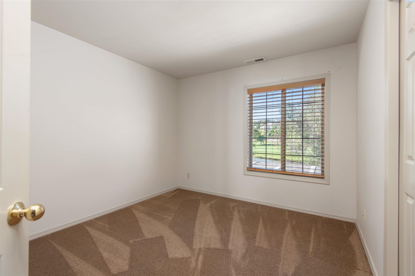
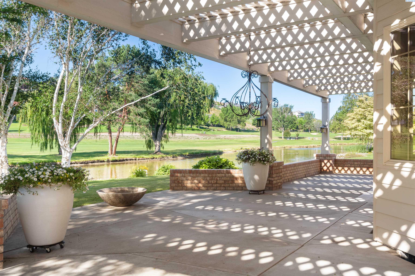



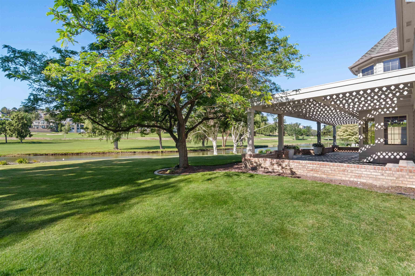

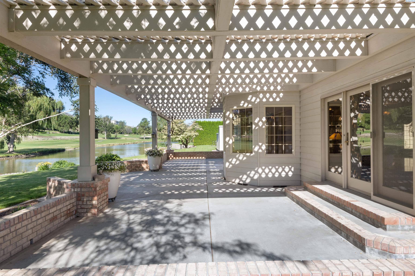
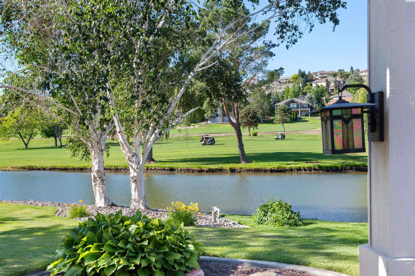


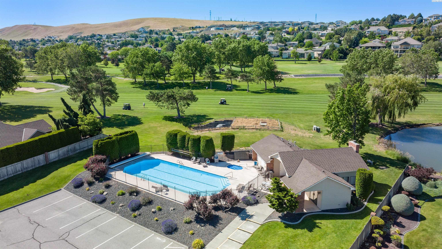
/t.realgeeks.media/resize/300x/https://u.realgeeks.media/tricitiespropertysearch%252Flogos%252FGroupOne-tagline.png)