3639 W 49th Ave, Kennewick, WA 99337
- $848,000
- 4
- BD
- 3
- BA
- 2,409
- SqFt
- List Price
- $848,000
- Days on Market
- 376
- Status
- ACTIVE
- MLS#
- 268110
- Style
- 1 Story
- Style
- Other
- Year Built
- 2022
- Bedrooms
- 4
- Bathrooms
- 3
- Acres
- 0.29
- Living Area
- 2,409
- Neighborhood
- Kennewick SW
- Subdivision
- South Hill Estates Ph 1
Property Description
MLS# 268110 Fairy tales do come true!! Huge price drop by builder! Fantastic opportunity!!You will find luxury, quality, function, comfort, class and style throughout this beautiful home newly constructed by TMT Homes at the top of the Heights at Canyon Lakes, a premier golf course community in west Kennewick. Towering stone covered columns give the walk-up entrance a uniquely intriguing greeting. Your first steps through the 8' door place you on beautiful oversized glazed tile flooring with gold inlays throughout. You will find a convenient and spacious office or den right off of the entrance, enhanced with high quality comfort carpeting and choice lighting that also hides a centrifugal force ceiling fan, which appears only when activated, for the perfect working environment. Elegant designer touches bring the expansive great room to life with its 12' ceilings and a stunning floor to ceiling tiled gas fireplace with crystal stones and balanced with lighted floating shelves making a gorgeous wall feature. Fall in love with the massive quartz kitchen island complete with waterfall edges. The chef's sized kitchen includes 2 ovens, a state-of-the-art programable stove vent that can play your recipe videos and you follow along in your meal preparations, and an upgraded gas range to the delight of the family cook. The walk-in pantry is expansive and complete with outlets for convenience. Carefully selected, high quality lighting lends moods and function to each room. The primary bedroom is spacious and mood-setting with elegant chandelier lighting and a designer accent wall. It also includes a master bath suite that is beyond belief with floor to ceiling shimmering tilework, a chandelier over the spa-like soaking tub, an oversized, glass surrounded tile shower with an added rainfall showerhead, and a walk-in closet with beautiful lighting, unrivaled storage and big enough for full dressing plus an host of wardrobe. A metropolitan flare will make you feel like you have stepped right into a home in the Hollywood Hills. The windows are even pre-wired for automatic window shades to be installed. Add in a massive 4 car garage and you have this home where no detail has been overlooked. Do not miss this opportunity for this beautiful home, and perhaps make it your own!
Additional Information
- Property Description
- Located in City Limits, Plat Map - Recorded, View, See Remarks, Professionally Landscaped
- Basement
- No Basement
- Exterior
- Patio/Covered, Patio/Open, See Remarks
- Roof
- Comp Shingle
- Garage
- Four
- Appliances
- Dishwasher, Garbage Disposal, Microwave Oven, Oven, Range/Oven
- Sewer
- Water - Public, Sewer - Connected
- School District
- Kennewick
Mortgage Calculator
Listing courtesy of Retter & Company Sotheby's International Realty.
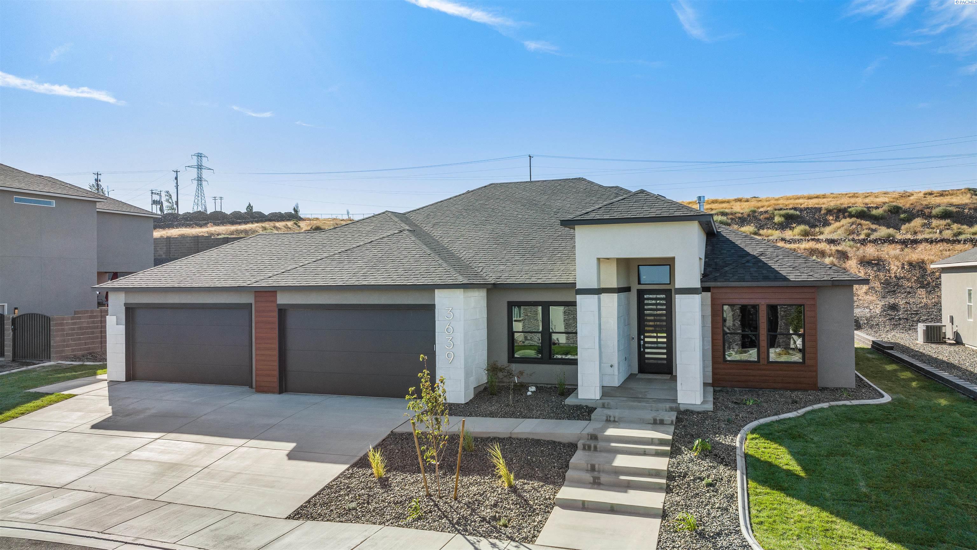

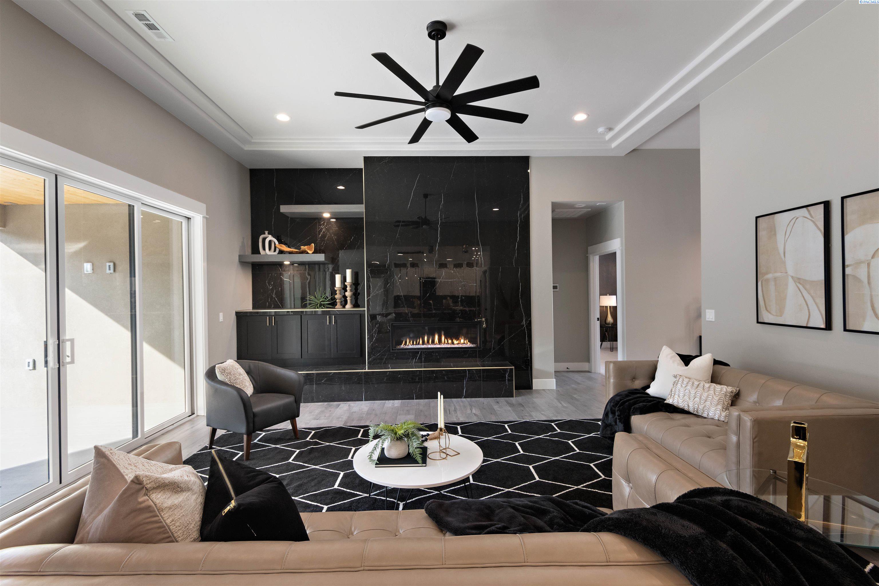








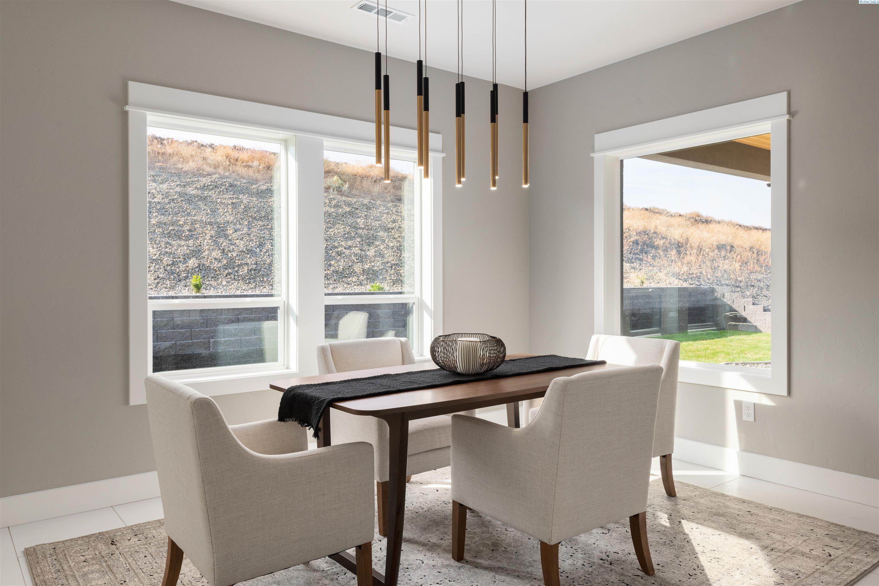







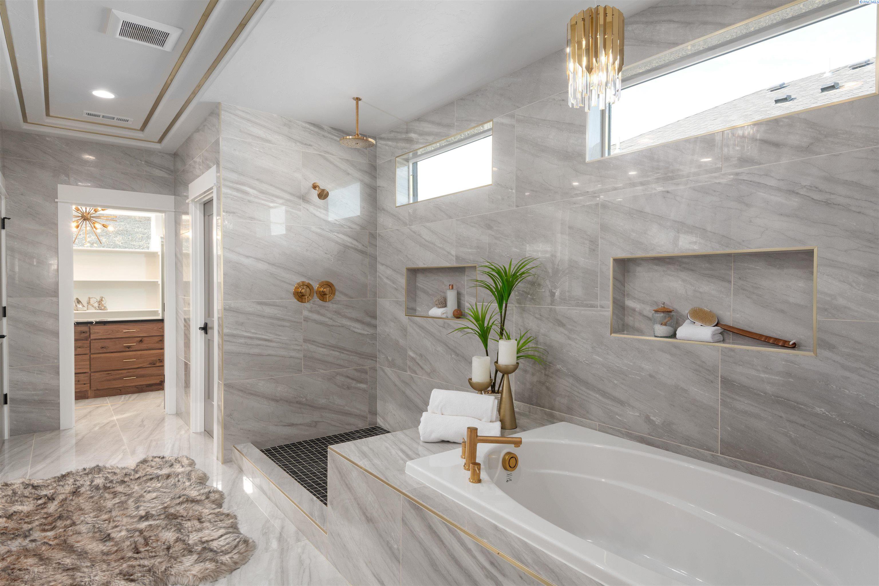
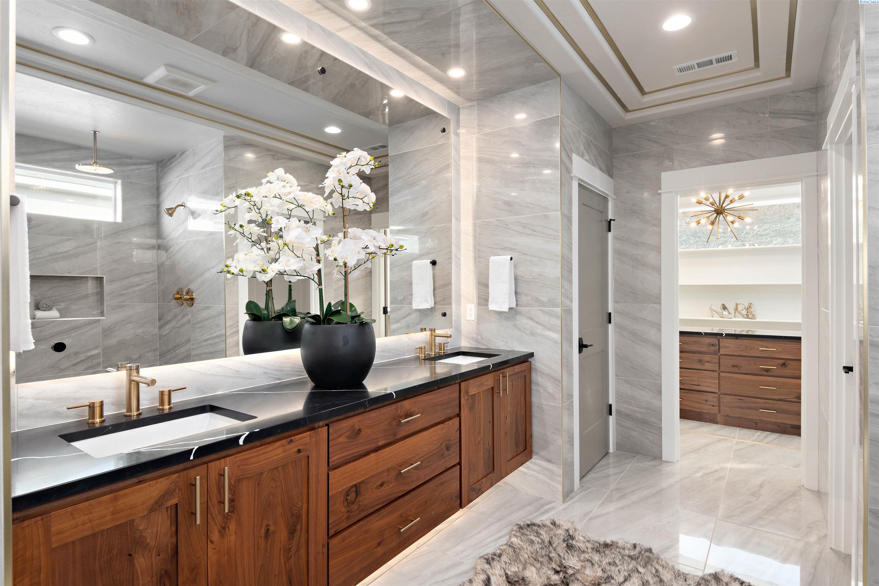



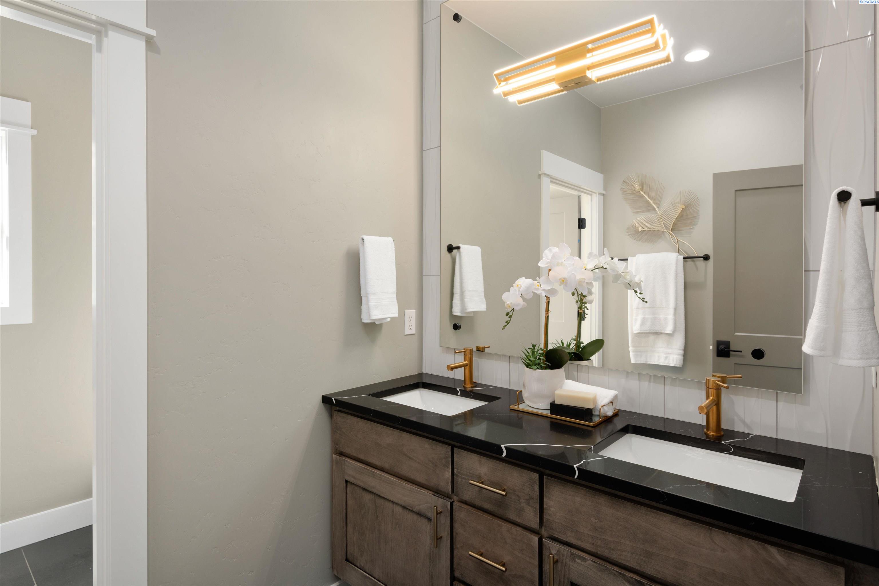
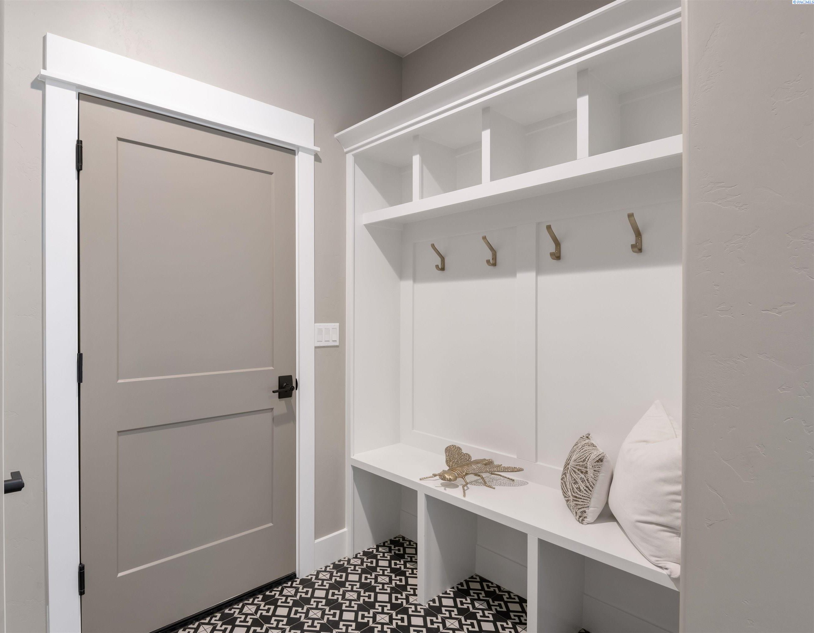





/t.realgeeks.media/resize/300x/https://u.realgeeks.media/tricitiespropertysearch%252Flogos%252FGroupOne-tagline.png)