3691 S Wilson Place, Kennewick, WA 99338
- $469,000
- 3
- BD
- 2
- BA
- 1,499
- SqFt
- List Price
- $469,000
- Price Change
- ▲ $5,000 1701739382
- Days on Market
- 363
- Status
- ACTIVE
- MLS#
- 268447
- Style
- 1 Story
- Style
- Other
- Year Built
- 2023
- Bedrooms
- 3
- Bathrooms
- 2
- Acres
- 0.17
- Living Area
- 1,499
- Neighborhood
- Kennewick SW
- Subdivision
- The Village At Southridge
Property Description
MLS# 268447 55+ Gated Community. This is the Palouse Plan Features 3 Br's 2 baths, split bedroom design, comfortable and open kitchen, dining and living room with gas fireplace. Kitchen features soft closes drawers and cabinetry, gas range, DW, garbage disposal; full tile backsplash, beautiful laminate flooring. Back yard is fully fenced with under ground sprinklers and the covered patio is perfect for summer BB-Q's. The attractive front porch is ideal to enjoy your morning coffee. HOA takes care of yards,UGS, streets, gates, doggy park, common areas, awesome community club available for social events, community pool/ spa, & fitness center. Model home is open tues thru Sunday from 12:00-3:00 stop by for more information. Please call agents for website address where you can find additional information. Interior pictures are from previously built home.
Additional Information
- Property Description
- HO Warranty Included, Located in City Limits
- Exterior
- Fencing/Enclosed, Patio/Covered, Handicap Accessible
- Pool Description
- See Remarks
- Roof
- Comp Shingle
- Garage
- Three
- Appliances
- Dishwasher, Garbage Disposal, Microwave Oven, Range/Oven
- Sewer
- Water - Public, Sewer - Connected
Mortgage Calculator
Listing courtesy of Retter & Company Sotheby's International Realty.








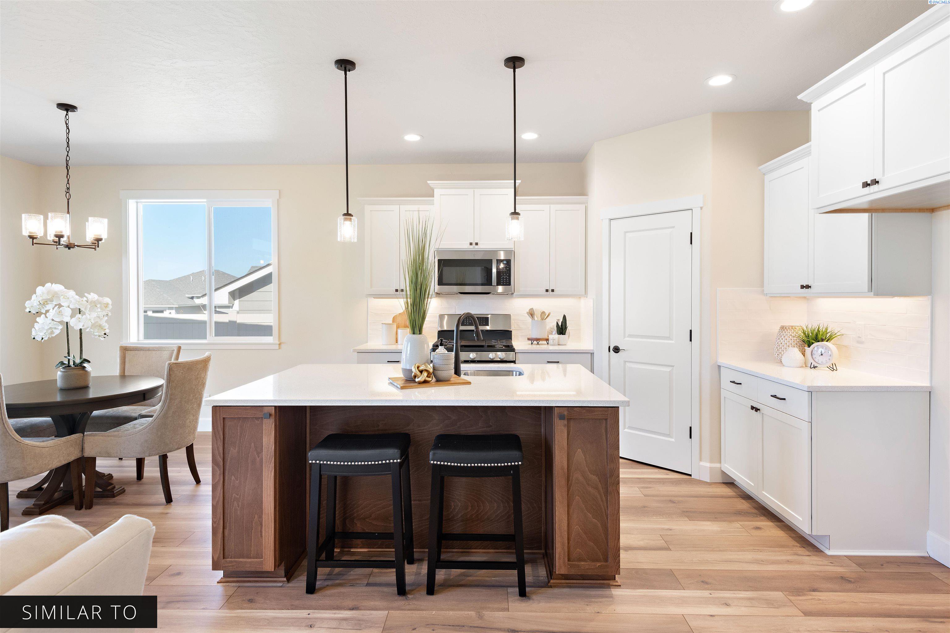










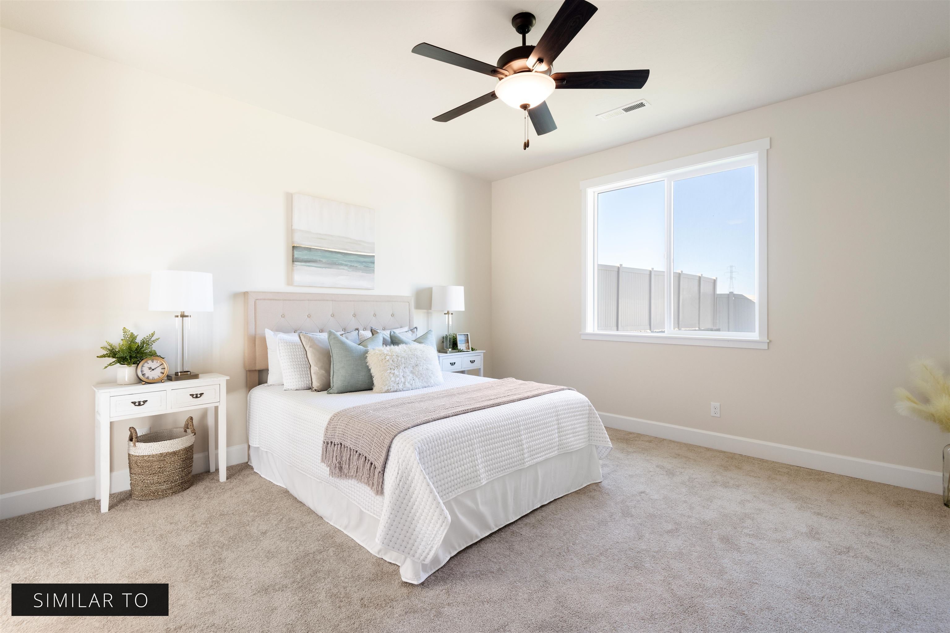

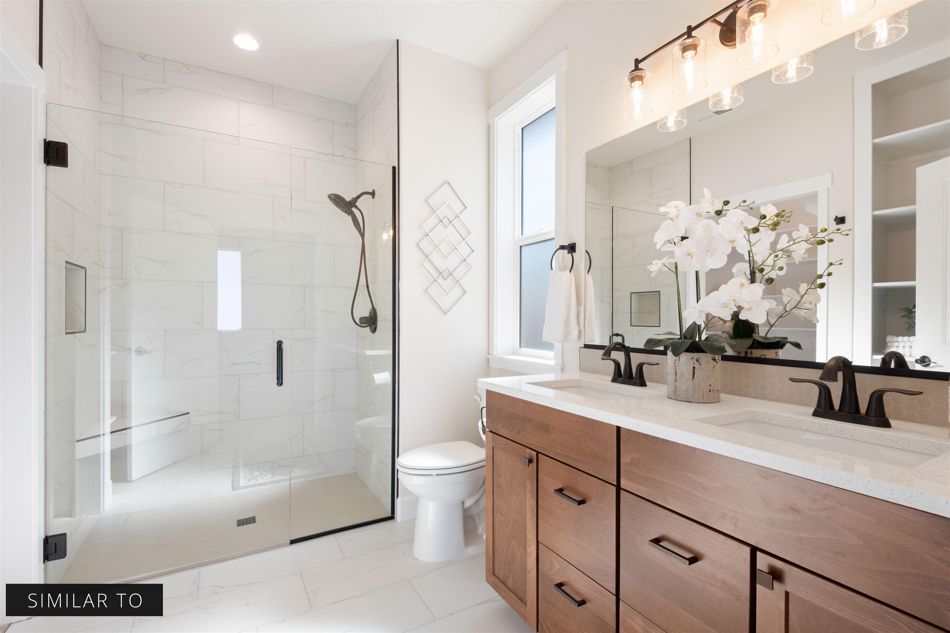


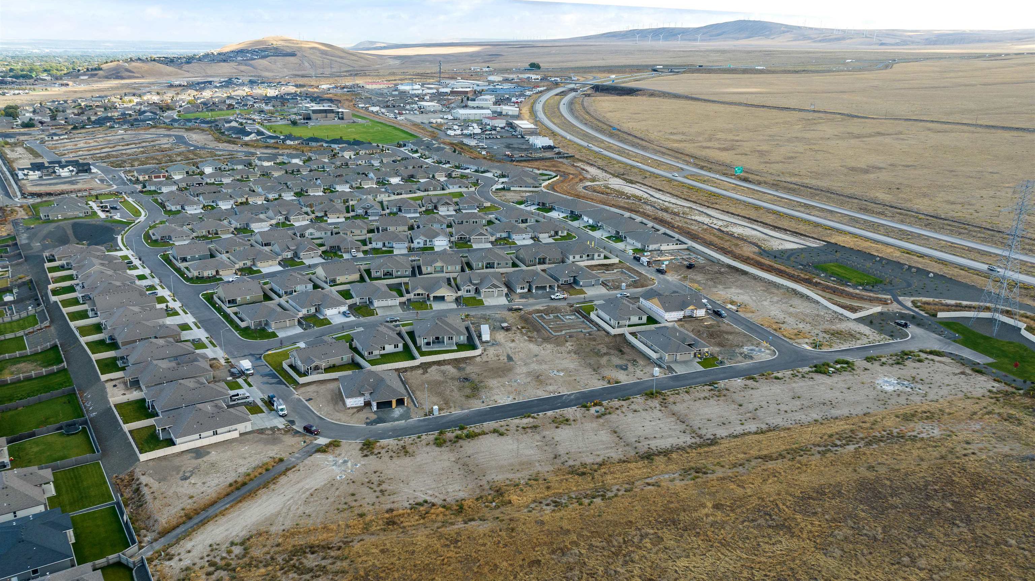






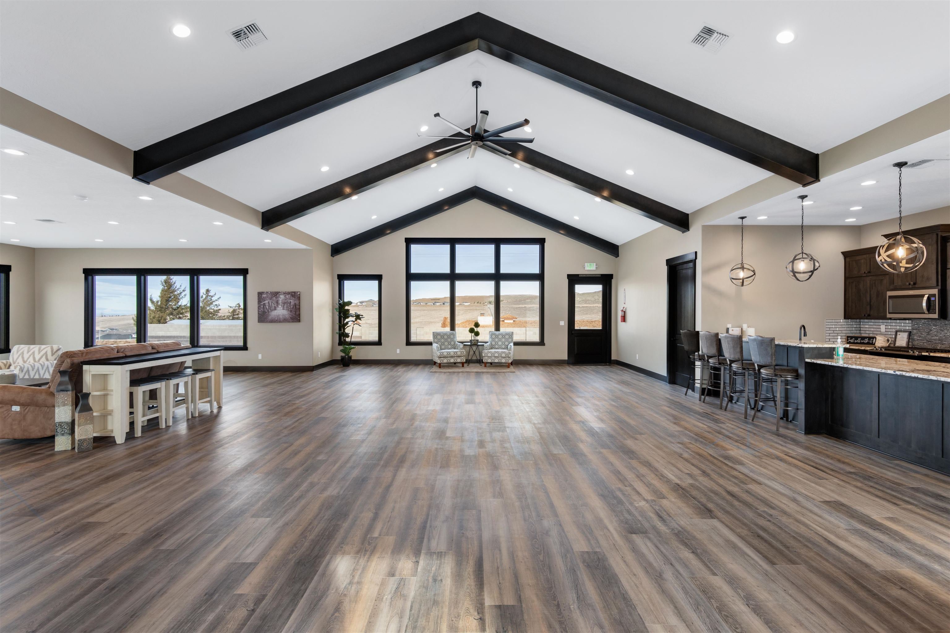


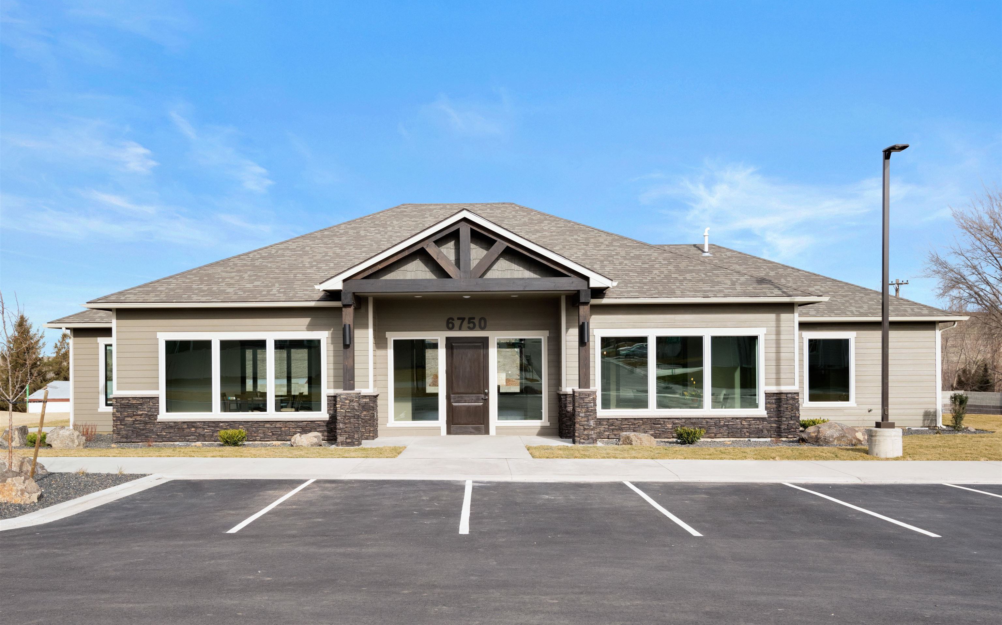
/t.realgeeks.media/resize/300x/https://u.realgeeks.media/tricitiespropertysearch%252Flogos%252FGroupOne-tagline.png)