5502 Glenbrook Loop, West Richland, WA 99353
- $910,000
- 4
- BD
- 3
- BA
- 3,430
- SqFt
- Sold Price
- $910,000
- List Price
- $925,000
- Closing Date
- Oct 13, 2023
- Days on Market
- 64
- Status
- SOLD
- MLS#
- 269215
- Style
- 2 Story
- Style
- Other
- Year Built
- 2003
- Bedrooms
- 4
- Bathrooms
- 3
- Acres
- 0.92
- Living Area
- 3,430
- Neighborhood
- West Richland
- Subdivision
- Glenbrook
Property Description
MLS# 269215 Don’t miss this opportunity to purchase your dream property in West Richland’s Glenbrook neighborhood! This inviting 2-story home sits on nearly an acre of immaculately maintained grounds, with mature landscaping that surrounds the home. Step inside where you will be greeted with a grand entrance that opens to soaring ceilings above the great room with oversized windows that lend a glimpse to the backyard oasis. Warm hardwood flooring leads you to a formal dining area, perfect for all your holiday meals. An open concept family room and kitchen offer the perfect balance of comfortable living and the ideal space to entertain your guests. The kitchen boasts gorgeous countertops, full tile backsplash, island/breakfast bar, an abundance of beautiful wood cabinetry, large pantry, stainless steel appliances, beverage fridge, and all the space the chef will need. Just off the kitchen you will find a laundry/utility room with extra storage, and utility sink. There are 4 generous sized bedrooms, an office, and 2.5 bathrooms, including a main level primary suite with an elegant dual sided fireplace, access to the patio & pool, an impressive custom closet, and a lavish private bathroom with a large tub, separate shower, and dual sink vanity. The backyard of this property is truly the perfect oasis for relaxation. It features a partially covered extended patio that provides shade and a great spot for outdoor dining. You'll also find a sparkling in-ground pool surrounded by cool decking, which is perfect for refreshing dips during hot summer days, and a hot tub to unwind in while gazing at the evening sunsets. The .92 acre lot is a gardener's paradise, with several raised garden beds, and enclosed fencing, which provides privacy and the perfect place for summer yard games. This home also has a 3 car garage for all your storage needs, and outdoor RV parking space. You will love this neighborhood, offering easy access to schools and just off Keene Rd with nearby shopping and amenities!
Additional Information
- Lot Dimensions
- 130x174
- Property Description
- Garden Area, Plat Map - Approved
- Exterior
- Storage Building, Hot Tub, Patio/Covered, Patio/Open, Dog Run
- Pool Description
- Gunite/Concrete, Heated Other, In Ground
- Roof
- Comp Shingle
- Garage
- Three
- Appliances
- Cook Top, Dishwasher, Garbage Disposal, Oven, Refrigerator, Water Softener - Owned
- Sewer
- Water - Public, Septic - Installed
- School District
- Buyer To Verify
Mortgage Calculator
Listing courtesy of Century 21 Tri-Cities. Selling Office: .
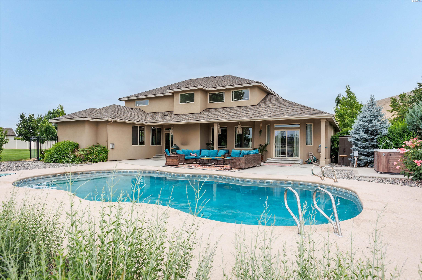

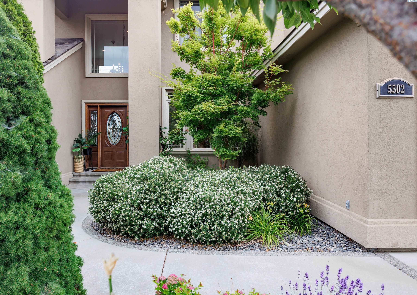

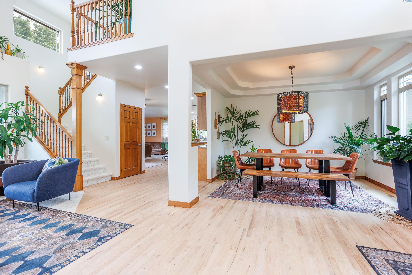
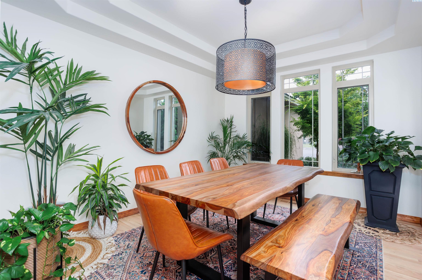

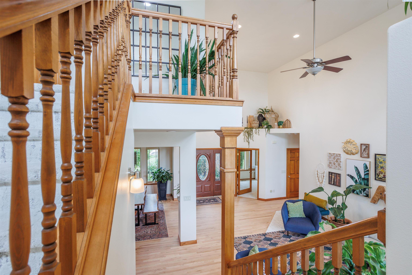
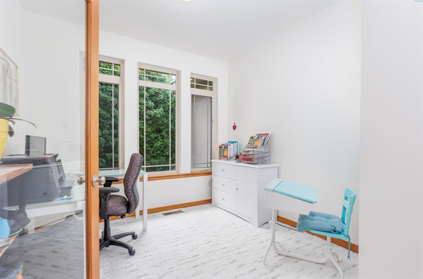
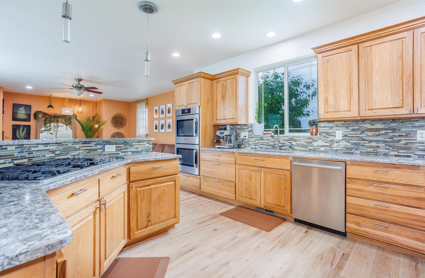


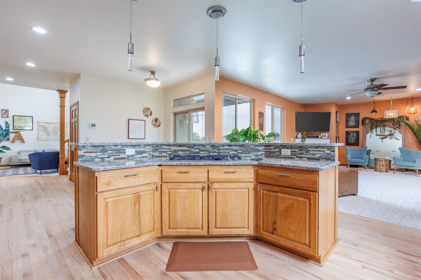

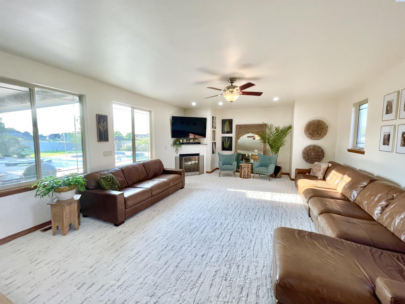
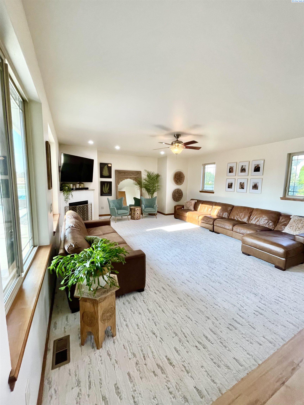
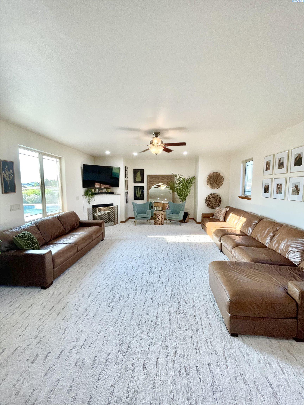
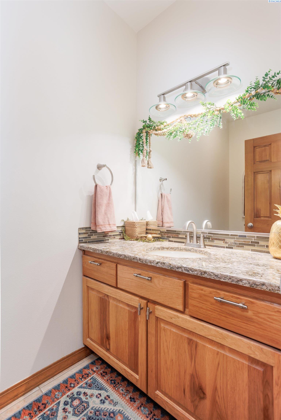
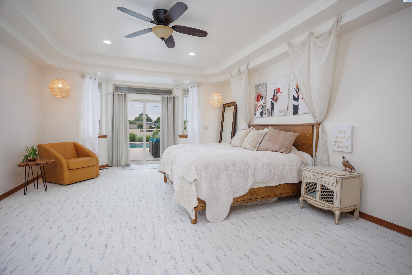

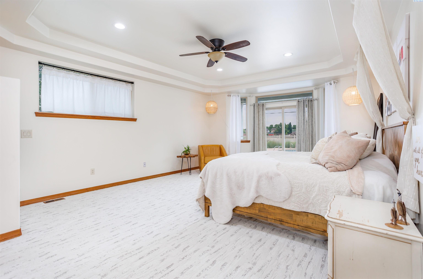
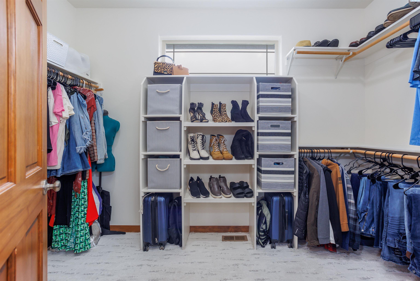

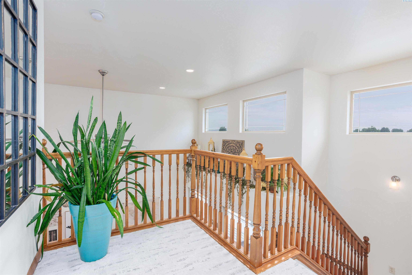
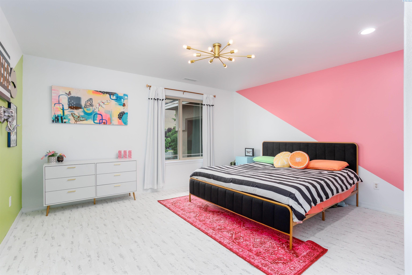
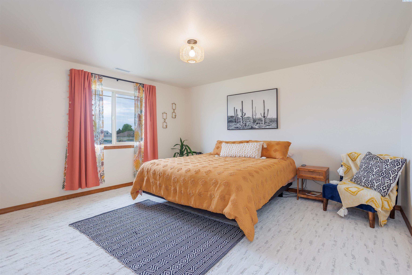

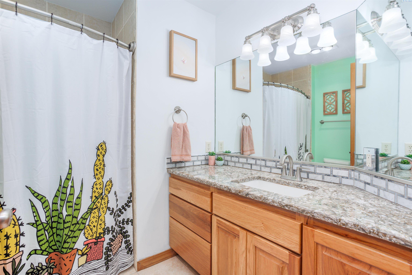
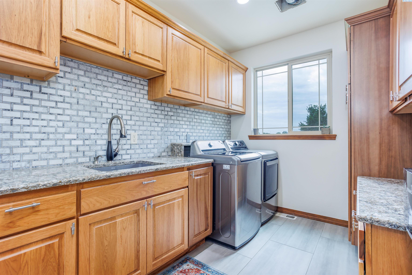
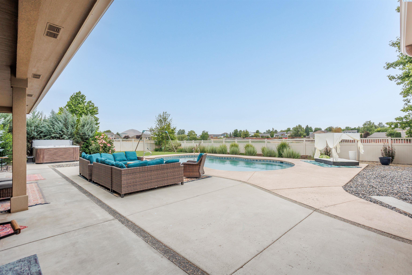
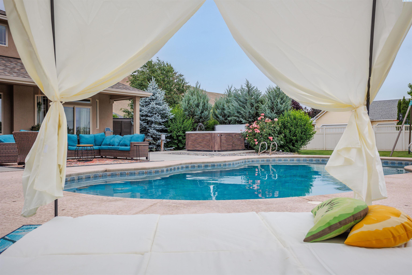
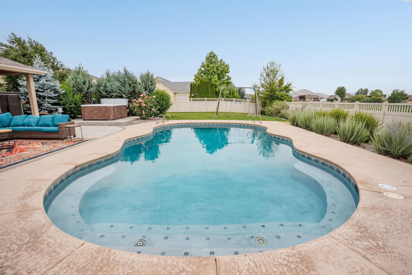

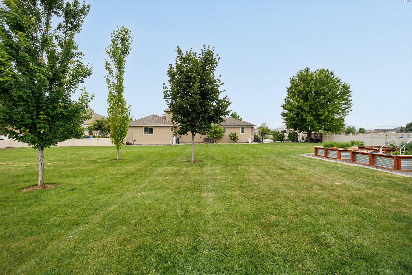

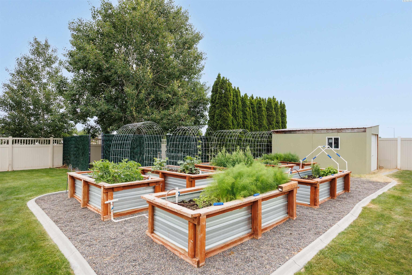

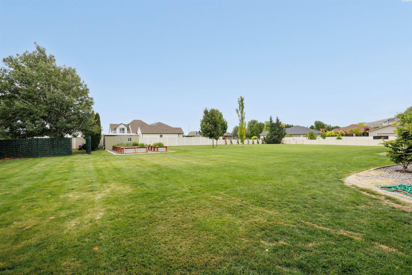
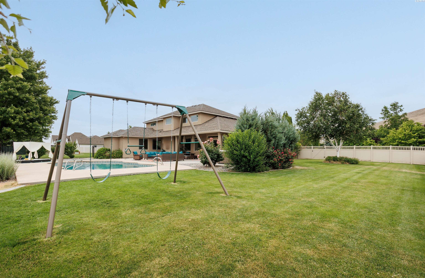

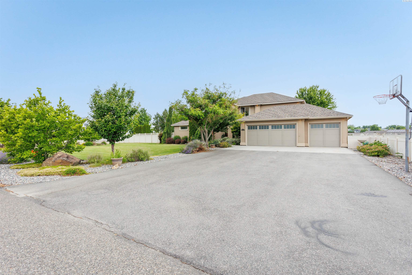
/t.realgeeks.media/resize/300x/https://u.realgeeks.media/tricitiespropertysearch%252Flogos%252FGroupOne-tagline.png)