2725 Friesian Ct, West Richland, WA 99353
- $410,000
- 2
- BD
- 2
- BA
- 1,499
- SqFt
- List Price
- $410,000
- Price Change
- ▲ $10,100 1710632906
- Closing Date
- May 17, 2024
- Days on Market
- 296
- Status
- PENDING INSPECT/FEASIB
- MLS#
- 269852
- Style
- 1 Story
- Style
- Other
- Year Built
- 2019
- Bedrooms
- 2
- Bathrooms
- 2
- Acres
- 0.10
- Living Area
- 1,499
- Neighborhood
- West Richland
- Subdivision
- Other
Property Description
MLS# 269852 Here is a hard-to-find luxury townhome in the development called Friesian Estates. With the exclusivity of only 20 townhomes in the development, you can see how this gives a great sense of pride of ownership in this property. The ceilings are 9 feet tall, and the Great Room has a vaulted ceiling to create an even more spacious feeling. The main living areas are covered in LVP flooring while the bedrooms have carpet. The carpets and underlying pad are of high quality, which you will know as soon as you set foot on them. The construction is newer and features custom front door and garage door keypads, raised ceilings, and a large great room- amenities you don’t find in a regular townhome. The open-concept kitchen has stainless steel appliances, granite countertops, walk-in pantry, white soft-close cabinetry, under-cabinet lighting, and a large island with breakfast bar seating. The entire house is serviced with an upgraded water softener. The exquisite Master Suite is quite impressive in size and boasts coffered ceilings. You will also like the 10’x5’ double-rung, walk in closet. Master shower is 3’x6'. The secondary bedroom is separated on the floorplan from the Owners Suite for privacy. The covered patio has an 8’ extended concrete area for extra entertainment space and privacy. There are walking paths and a park adjacent to Friesian Estates for residents to enjoy. The yard is professionally landscaped and maintained by the HOA, including snow removal. This is a low maintenance option for those looking for a higher-end home AND the joy of getting away anytime you want, burden free. HOA fees include: exterior maintenance of building (except roof), lawn and flowerbed care and maintenance, snow removal (except driveway and sidewalk of homeowner property), common areas and entrance signage.
Additional Information
- Property Description
- Located in City Limits
- Exterior
- Fencing/Enclosed, Lighting, Patio/Covered
- Roof
- Comp Shingle
- Garage
- One
- Appliances
- Dishwasher, Garbage Disposal, Microwave Oven, Range/Oven, Refrigerator, Water Softener - Owned
- Sewer
- Water - Public, Sewer - Connected
- School District
- Richland
Mortgage Calculator
Listing courtesy of Windermere Group One/Tri-Cities.




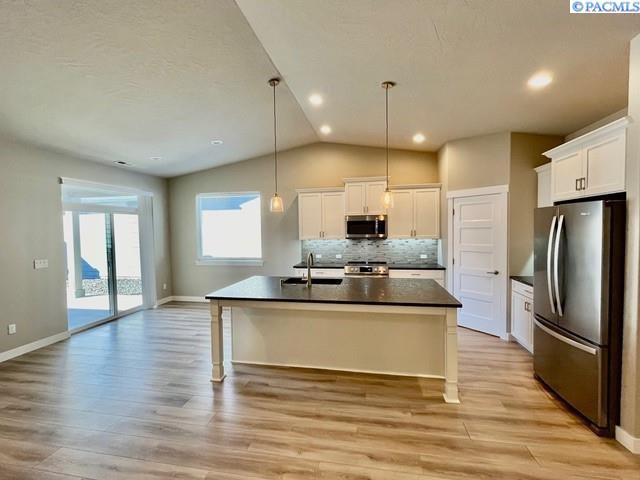
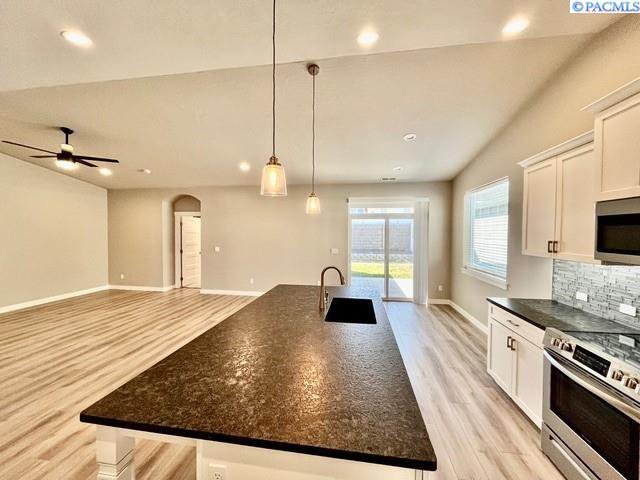









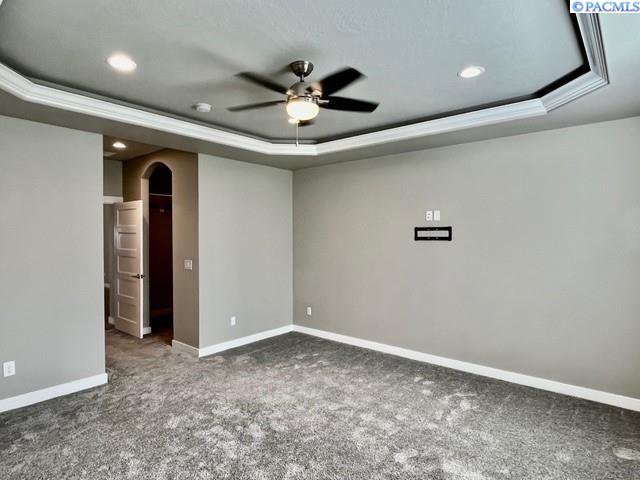





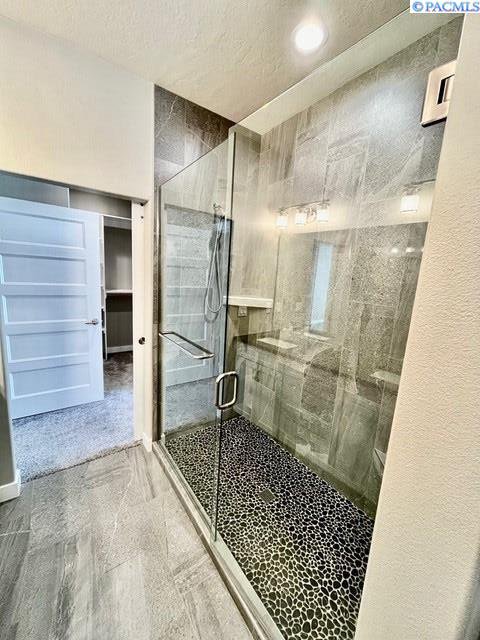
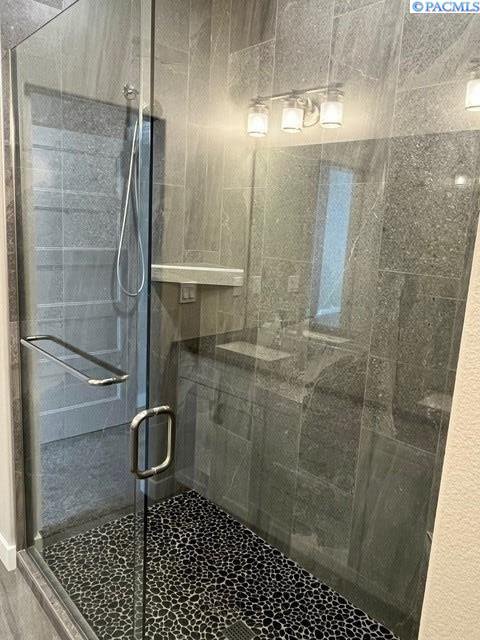





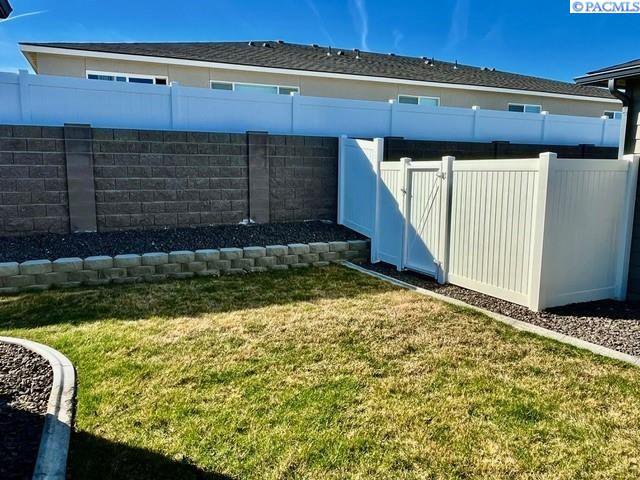


/t.realgeeks.media/resize/300x/https://u.realgeeks.media/tricitiespropertysearch%252Flogos%252FGroupOne-tagline.png)