23133 Orcutt Rd., Benton City, WA 99320
- $1,900,000
- 4
- BD
- 5,887
- SqFt
- List Price
- $1,900,000
- Closing Date
- Jun 07, 2024
- Days on Market
- 204
- Status
- PENDING INSPECT/FEASIB
- MLS#
- 272445
- Style
- 1 Story w/Basement
- Style
- Other
- Year Built
- 2010
- Bedrooms
- 4
- Acres
- 59.55
- Living Area
- 5,887
- Neighborhood
- Benton City
- Subdivision
- Other
Property Description
MLS# 272445 SELLER OFFERING $10K BONUS TOWARDS BUYER'S AGENT BROKERAGE. This property is 59.55 acres, fenced and crossed fenced, with pod and wheel line irrigation. Sitting on the property is the 5887 SF home with a 20x40 salt water pool and corresponding pool shed and entertainment pergola; a 40x60 insulated and heated shop complete with toilet and shower; a 30x60 machine shed open on the east side adjoins the shop; a 42 x84 barn has both 12x12 and 12x14 stalls with a 16 foot aisle way and 12x84 overhangs on both sides of the barn; a small garden shed; an operating windmill that pumps water; a large garden area with 20 freestanding 4x10x3 raised beds; and, a 40x60 hay storage/feeding barn. There is 3 phase electrical power to the property. The house and landscaping occupy approximately 1.25 acres of the 59.55 acre mini-farm. The house has 4 bedrooms, three on the main level and one in the walkout basement and 6 bathrooms. The gourmet kitchen has all the bells and whistles including a wood burning pizza oven. There are two laundry rooms, a media room, an electronics room, a mechanical room, a large living room, and a dining area just off the kitchen. A Sonos sound system with speaker craft speakers supplies music through the house and grounds. The entire house has two inches of foam insulation and 3 inches of blown in insulation in the walls. The house has a 600 amp electrical service with an automatic 30 KW backup generator. The generator is supplied from a 500 gallon underground propane storage tank. The house has three wood burning fireplaces and one propane fireplace. One of the wood burning fireplaces is in the kitchen and is routinely used for cooking. There are no glue-lams in the house. All of the timbers used, both inside and out, are Douglas fir harvested in Washington State before being custom milled in Idaho. There is a monitored security system powered from within the house that uses Wi-Fi for alarm notification. This remarkable property has so many possibilities. It originally housed Percheron horses and it sits in the middle of properties that have wine grapes and cherry orchards growing all around.
Additional Information
- Property Description
- Animals Allowed, View, Garden Area
- Basement
- Daylight/Outside Entrance, Finished, Full, Inside Entrance
- Exterior
- Barn(s), Shed, Shop, Storage Building, Patio/Covered, Cabana/Gazebo, Chicken Coop, Deck/Wood
- Pool Description
- In Ground, See Remarks
- Roof
- Metal
- Garage
- Six+
- Garage Size
- 34x25
- Appliances
- Dishwasher, Microwave Oven, Oven, Refrigerator, Water Softener - Leased, See Remarks
- Sewer
- Septic - Installed, Water - Well - Drilled
- School District
- Kiona-Benton City
Mortgage Calculator
Listing courtesy of Windermere Group One/Tri-Cities.
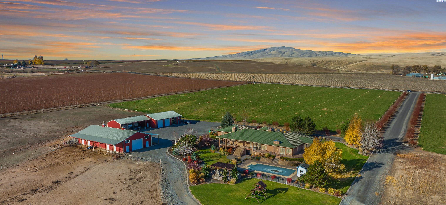

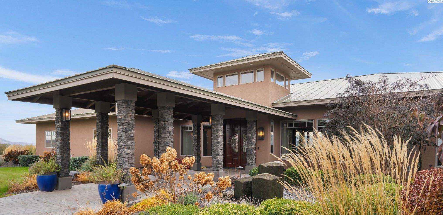
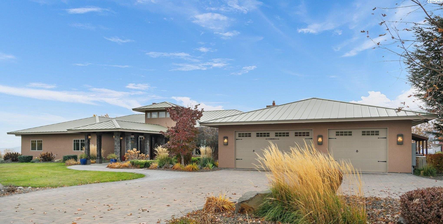

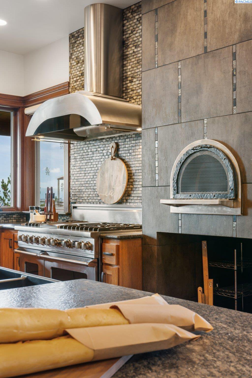
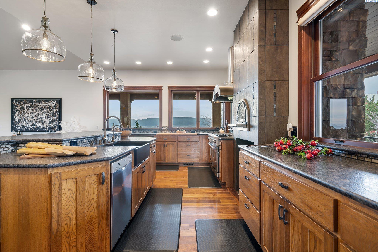
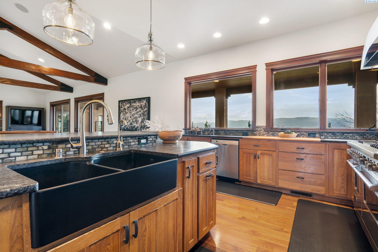
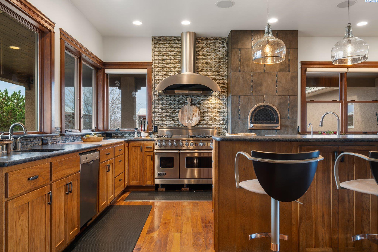
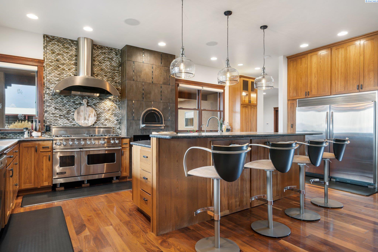
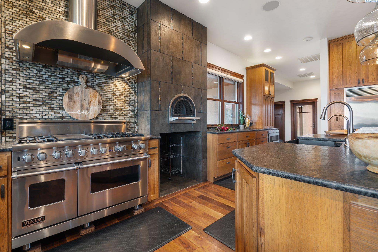
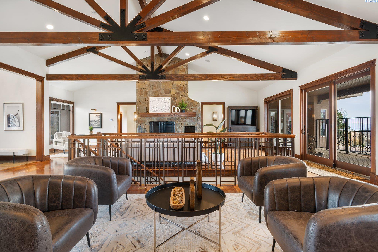
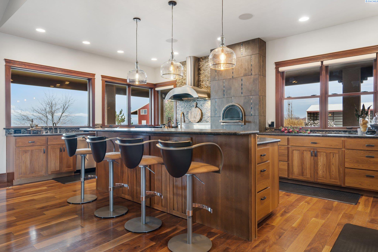
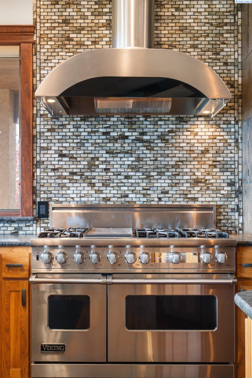
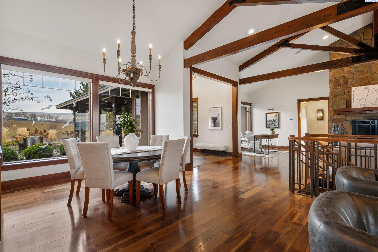
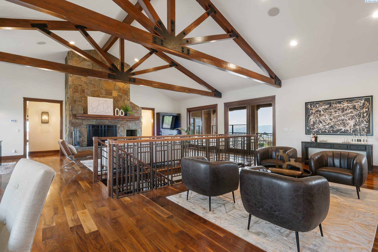

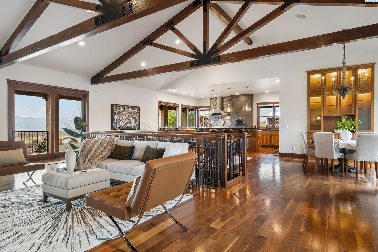


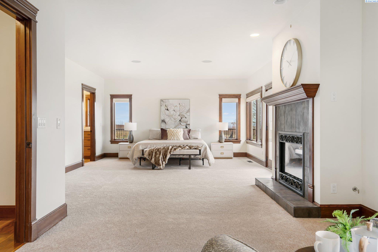
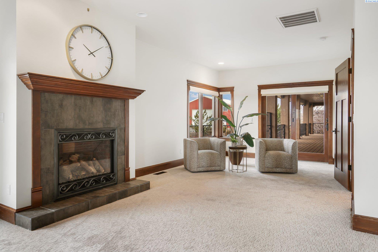
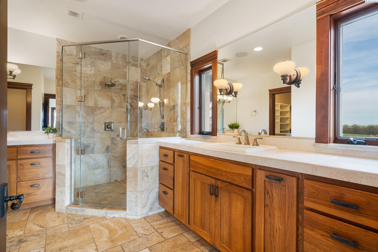
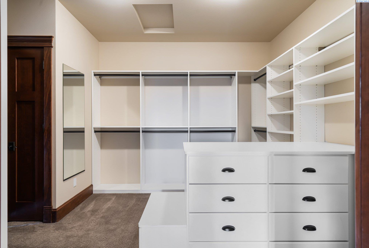
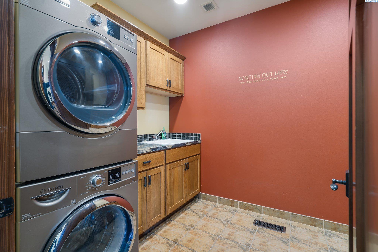


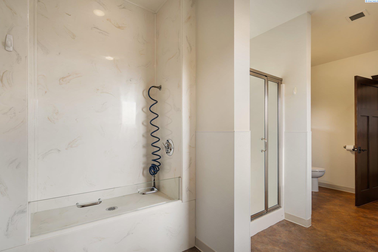

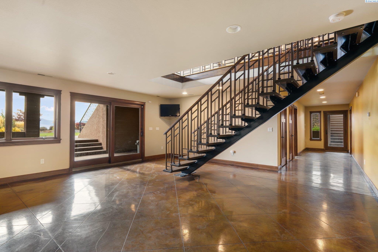
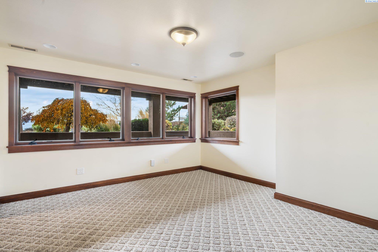
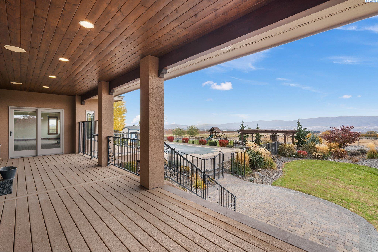
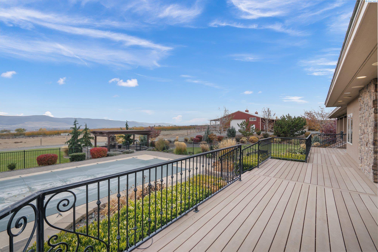

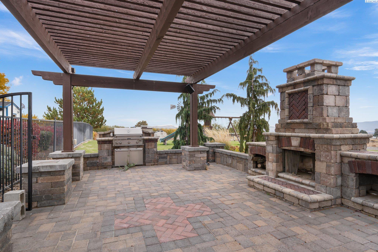
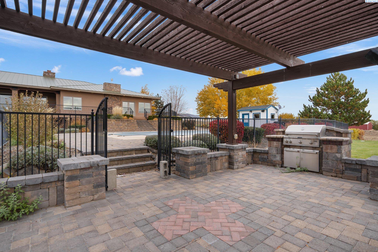
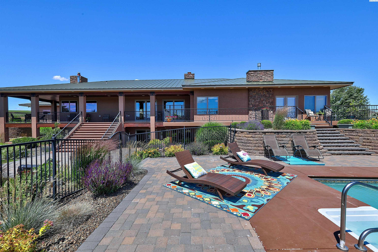
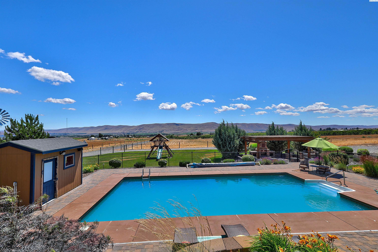
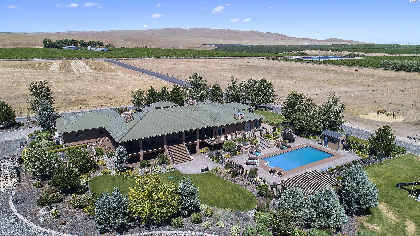
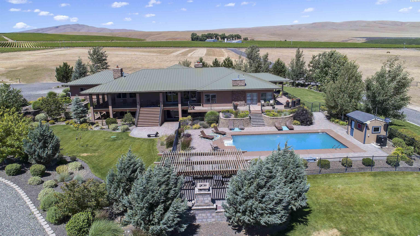


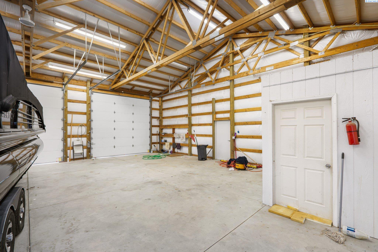
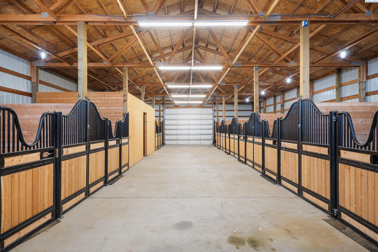
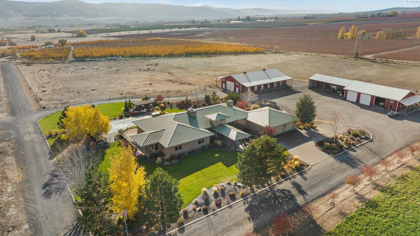

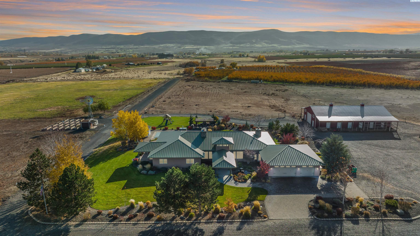
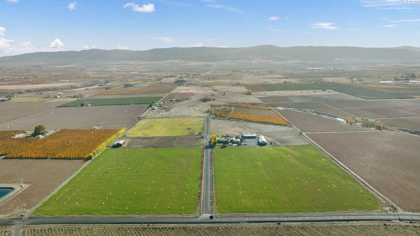
/t.realgeeks.media/resize/300x/https://u.realgeeks.media/tricitiespropertysearch%252Flogos%252FGroupOne-tagline.png)