128 W 14th Avenue, Kennewick, WA 99337
- $654,900
- 6
- BD
- 5
- BA
- 3,622
- SqFt
- List Price
- $654,900
- Price Change
- ▼ $70,090 1712962177
- Days on Market
- 185
- Status
- ACTIVE
- MLS#
- 272452
- Year Built
- 2005
- Bedrooms
- 6
- Bathrooms
- 5
- Acres
- 1.37
- Living Area
- 3,622
- Subdivision
- Other
Property Description
MLS# 272452 Welcome to a truly unique real estate opportunity! This 1.37-acre property i is strategically situated close to amenities. The park-like setting creates a peaceful backdrop for two distinct parcels, each featuring a charming home. The main residence, constructed in 2005, boasts a thoughtful and spacious layout with 3 bedrooms and 3 bathrooms. This home is characterized by its contemporary design and abundant storage throughout. The heart of the home is a generous, well-appointed kitchen with a large island and ample storage. Additional features include a convenient mudroom, a guest-friendly half bath, a spacious living room with a corner fireplace, and a formal living room for additional space. An office off the entry provides a dedicated space for work or study. The master suite features a walk-in closet and an en suite 3/4 bathroom, ensuring comfort and privacy. Adding to the property's allure is a second home, a vintage gem built in 1940. Boasting 3 bedrooms and 2 bathrooms, this residence features an updated kitchen and new flooring through kitchen/baths as well as new interior paint! This secondary dwelling presents an excellent rental opportunity or serves as a versatile option for multi-generational living. Outside, the expansive park-like yard has mature trees, creating a serene and private outdoor retreat. A detached two car shop/garage with an attached carport provides ample space for vehicles and projects, while a barn on the property opens up possibilities for various uses. Whether you're seeking a peaceful residence, a rental investment, or a multi-generational living solution, this property invites you to experience the best of both worlds.
Additional Information
- Lot Dimensions
- IRR
- Property Description
- Plat Recorded
- Interior Features
- Bath-Master, Carpet(s), Dining-Eat in, Extra Storage, Utility Room, Walk in Closet(s), Windows-Vinyl, Vinyl, Master Suite, Kitchen Island
- Exterior Features
- Bldg/Barn(s), Fencing/Partial, Garden Area, Deck & Patio, Cul-De-Sac
- Roof
- Composition Shingle
- Utilities
- Appl-Electric, Electric
- Foundation
- Crawl Space
- Garage
- Two-Car
- Appliances
- Dishwasher, Dryer, Range/Oven, Refrigerator, Washer
- Sewer
- Public Water, Septic/Installed, See Remarks
- School District
- Kennewick
Mortgage Calculator
Listing courtesy of Kenmore Team.
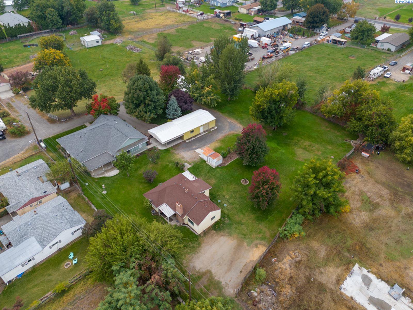


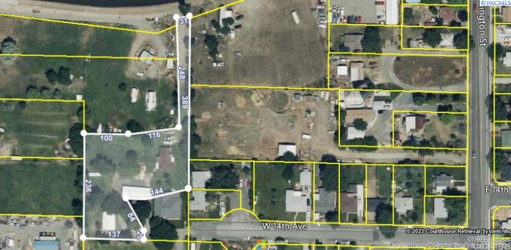
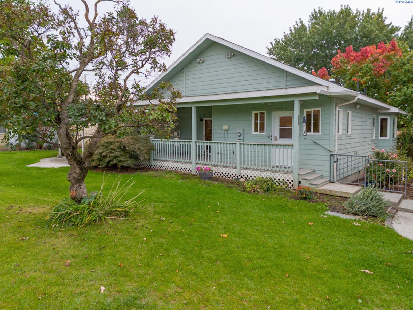
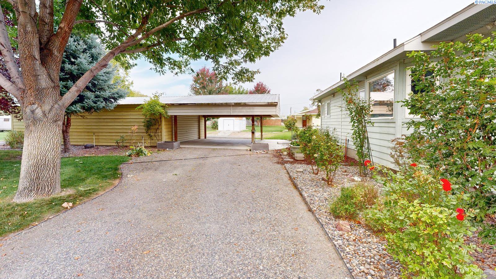



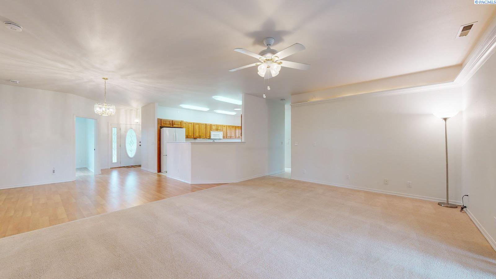

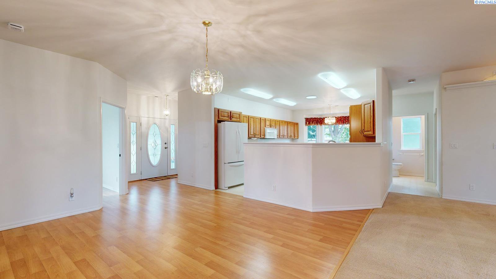
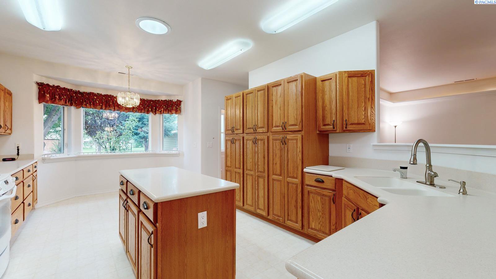




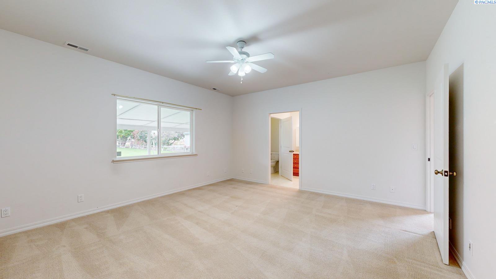

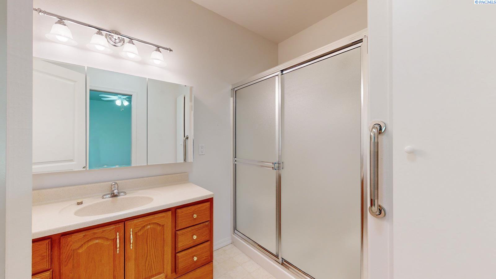


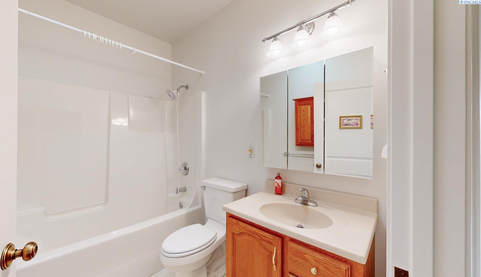
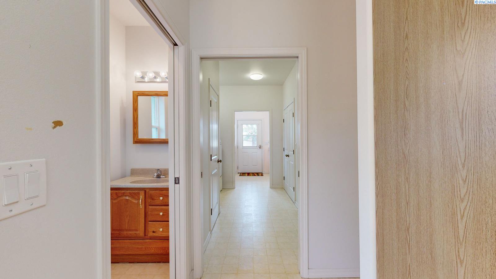
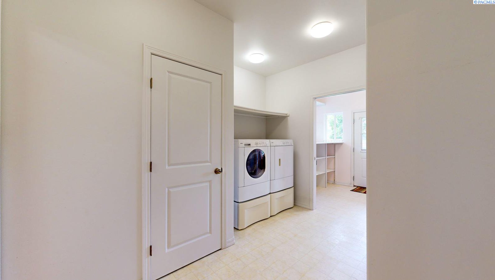

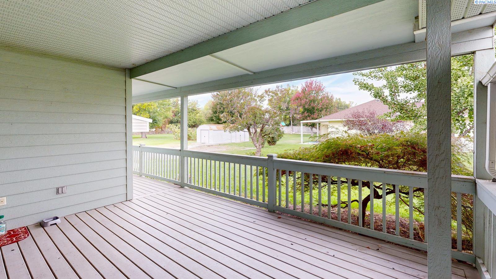
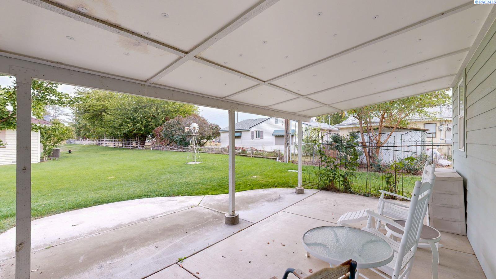

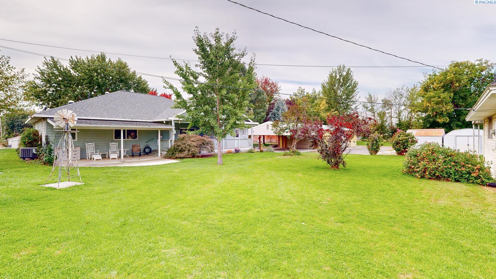
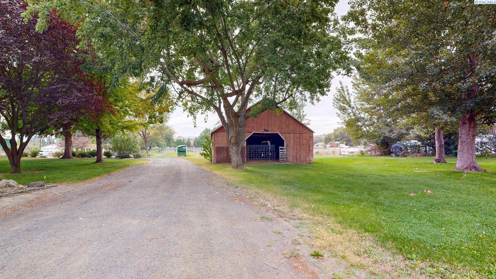
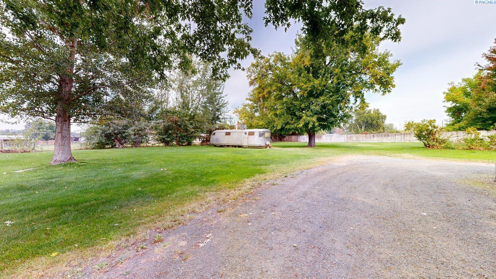

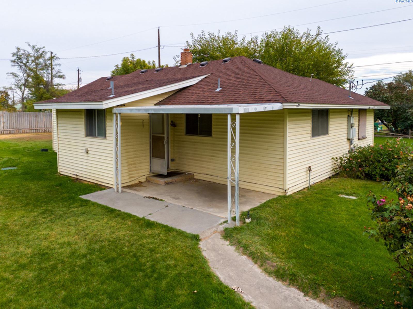
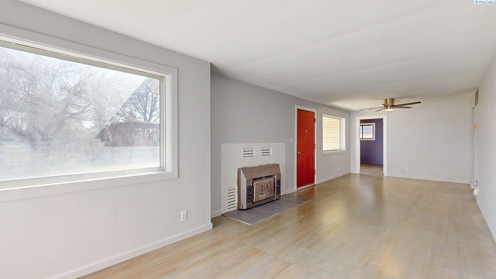

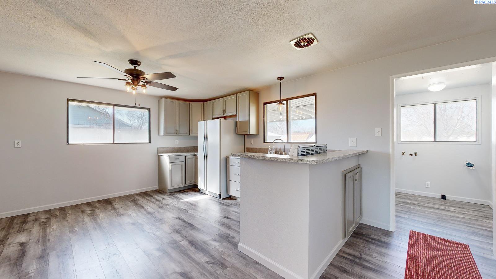
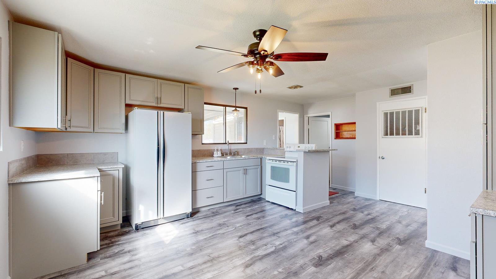

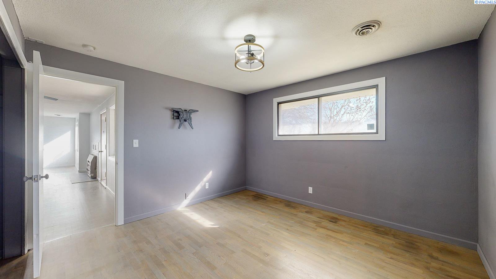
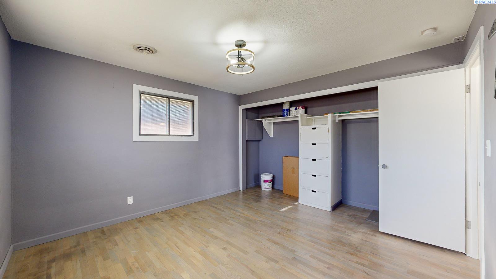

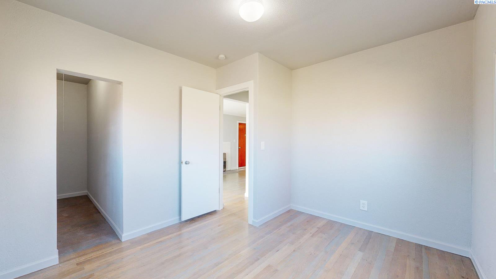

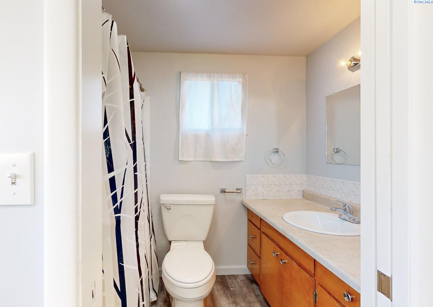
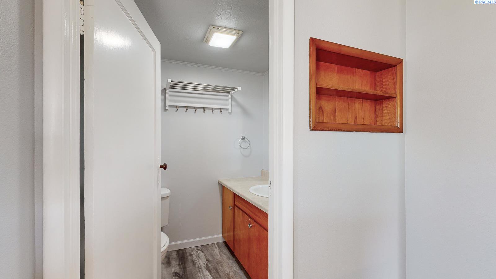


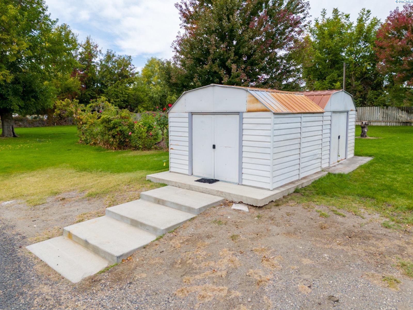

/t.realgeeks.media/resize/300x/https://u.realgeeks.media/tricitiespropertysearch%252Flogos%252FGroupOne-tagline.png)