5395 S Kent Street, Kennewick, WA 99337
- $720,000
- 4
- BD
- 3
- BA
- 3,108
- SqFt
- List Price
- $720,000
- Price Change
- ▼ $15,000 1713748586
- Days on Market
- 118
- Status
- ACTIVE
- MLS#
- 273079
- Style
- 1 Story w/Basement
- Style
- Other
- Year Built
- 2020
- Bedrooms
- 4
- Bathrooms
- 3
- Acres
- 0.31
- Living Area
- 3,108
- Neighborhood
- Kennewick SE
- Subdivision
- Sunrise Ridge
Property Description
MLS# 273079 Experience the epitome of city living with breathtaking panoramic views in this stunning rambler basement floor plan. The spacious great room design welcomes you with open arms, creating a seamless flow throughout. Not only is this home an architectural gem, but it’s also eco-friendly, thanks to the efficient solar panel system that keeps your power bill at a mere $21 per month on average. Designed for your comfort, this home boasts a zoned HVAC system equipped with two Nest thermostats, ensuring year-round comfort tailored to your preferences. With 4 bedrooms, 2.5 baths, and a lower-level bonus room, there’s appliances, and stunning granite/ quartz countertops. Wood laminate flooring graces the kitchen, dining room, hall, and entry, while tile floors adorn the laundry room and bathrooms. Luxuriate in the master suite, complete with tile walls in the shower, a glass door, and a tile shower pan and inline water softener system is included. Ceiling fans in the master bedroom and living room keep things cool, and there’s even pre-wiring for fans on the patio. Attention to details is evident with full wood-wrapped windows, hand-textured Santa Fe style walls, and a coffered ceiling in the master bedroom, the gas fireplace, surrounded by stone or tile, adds warmth and character. Enjoy outdoor living on the covered patio and make use of the space in the basement for extra storage. This home is a true gem, offering both style and efficiency for your family’s enjoyment.
Additional Information
- Lot Dimensions
- irregular
- Property Description
- Located in City Limits, Plat Map - Recorded, View, See Remarks, Professionally Landscaped, Terraced Yard
- Basement
- Daylight/Outside Entrance, Finished, Partial, See Remarks, Windows - Egress
- Exterior
- Shed, Deck/Covered, Lighting, Patio/Covered, See Remarks, Porch, Deck/Trex-type, Solar Panels
- Roof
- Comp Shingle
- Garage
- Three
- Garage Size
- 36x20
- Appliances
- Cook Top, Dishwasher, Garbage Disposal, Microwave Oven, Oven, Water Softener - Owned, Water Heater
- Sewer
- Water - Public, Sewer - Connected
- School District
- Kennewick
Mortgage Calculator
Listing courtesy of Retter & Company Sotheby's International Realty.

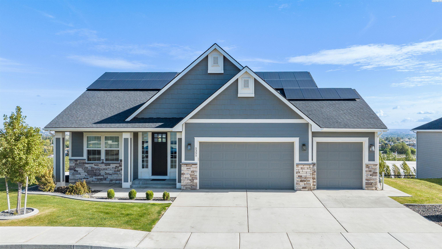
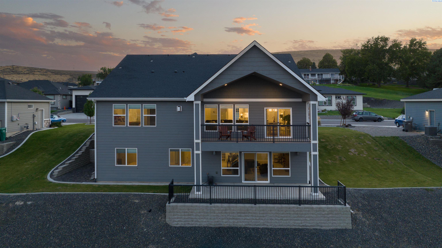
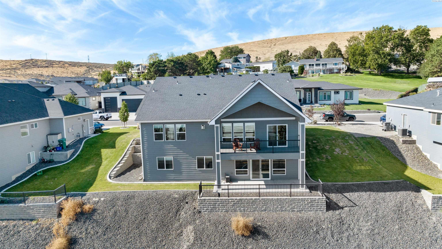
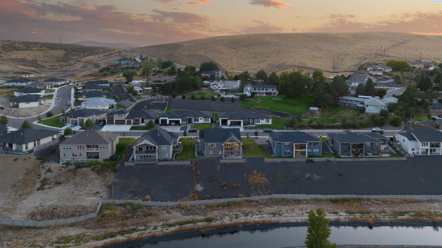
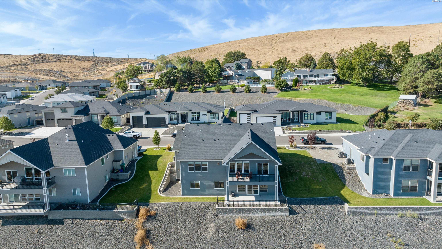
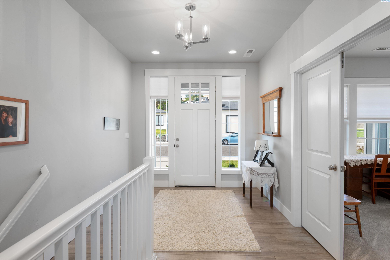

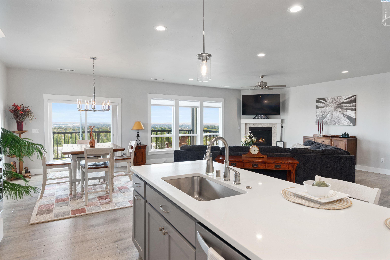
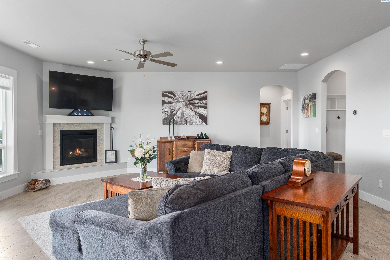
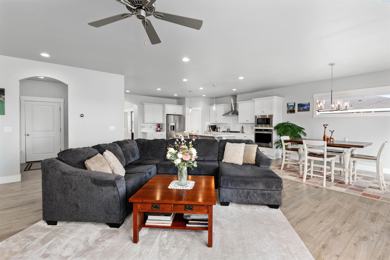
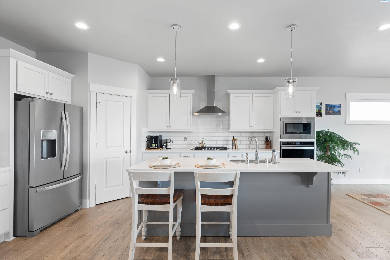

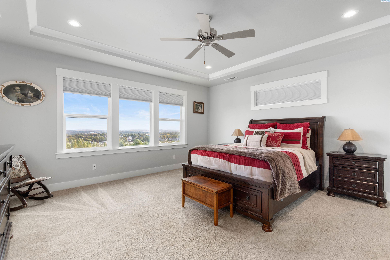
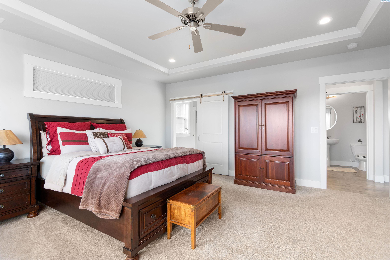


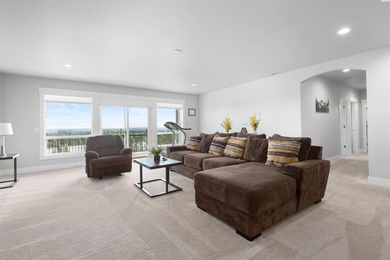

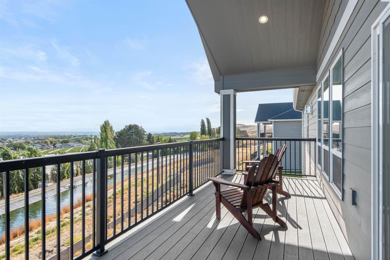
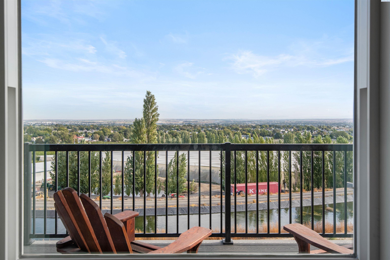
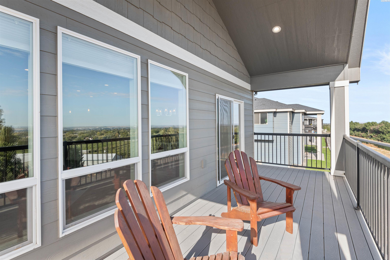
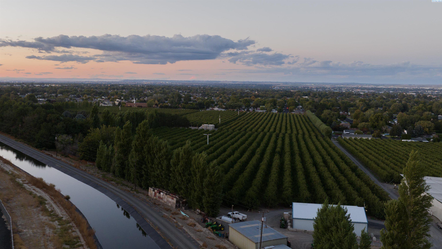
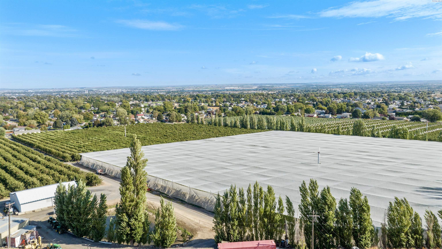

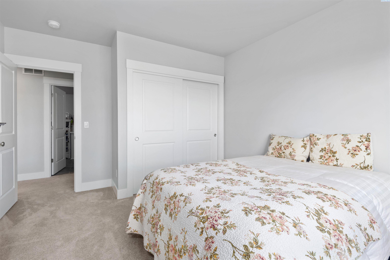
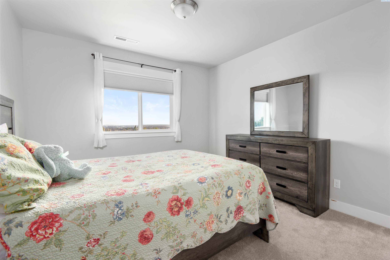

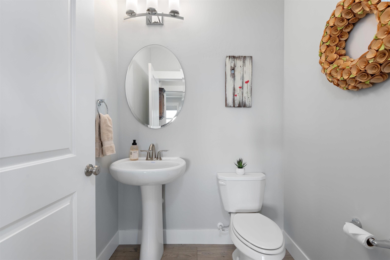
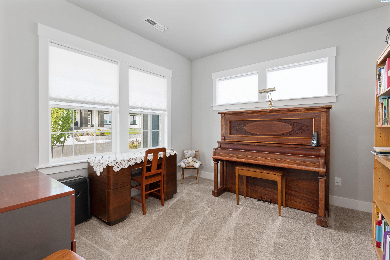
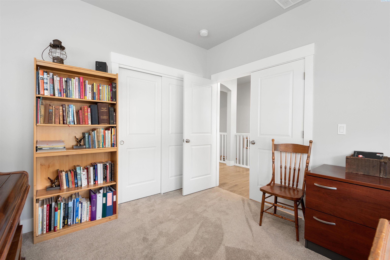
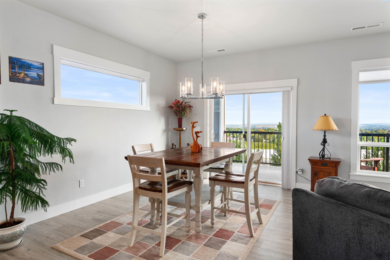
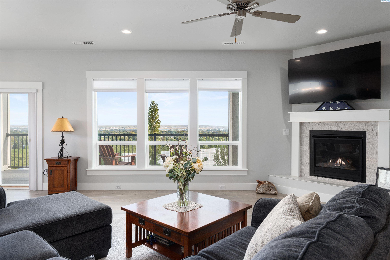
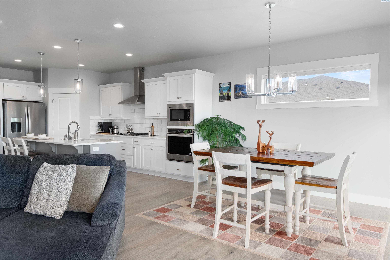
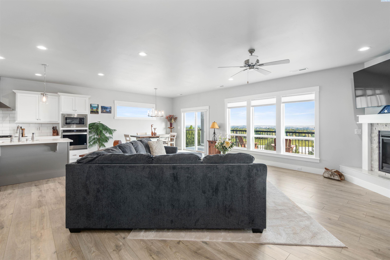
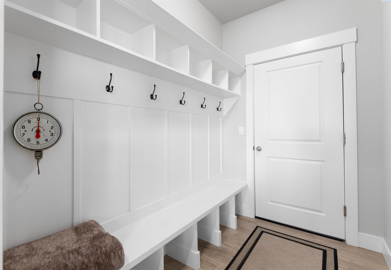
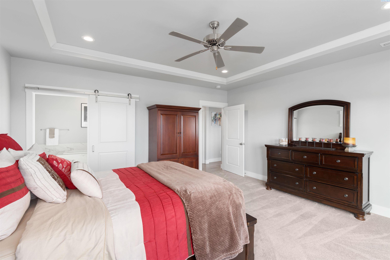

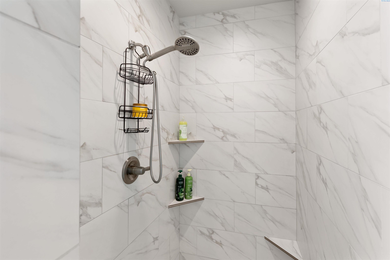
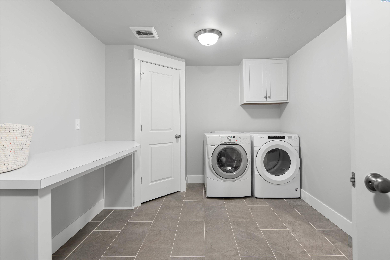
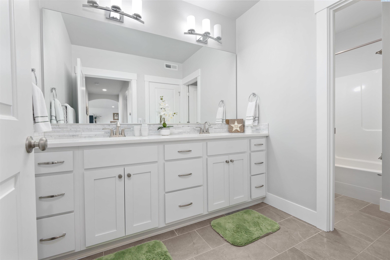
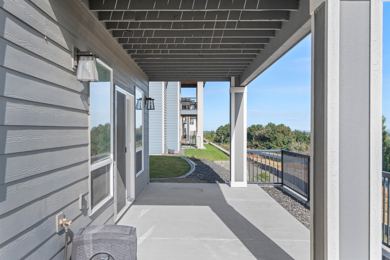
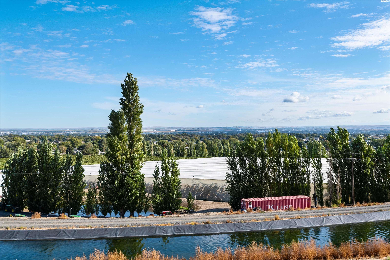

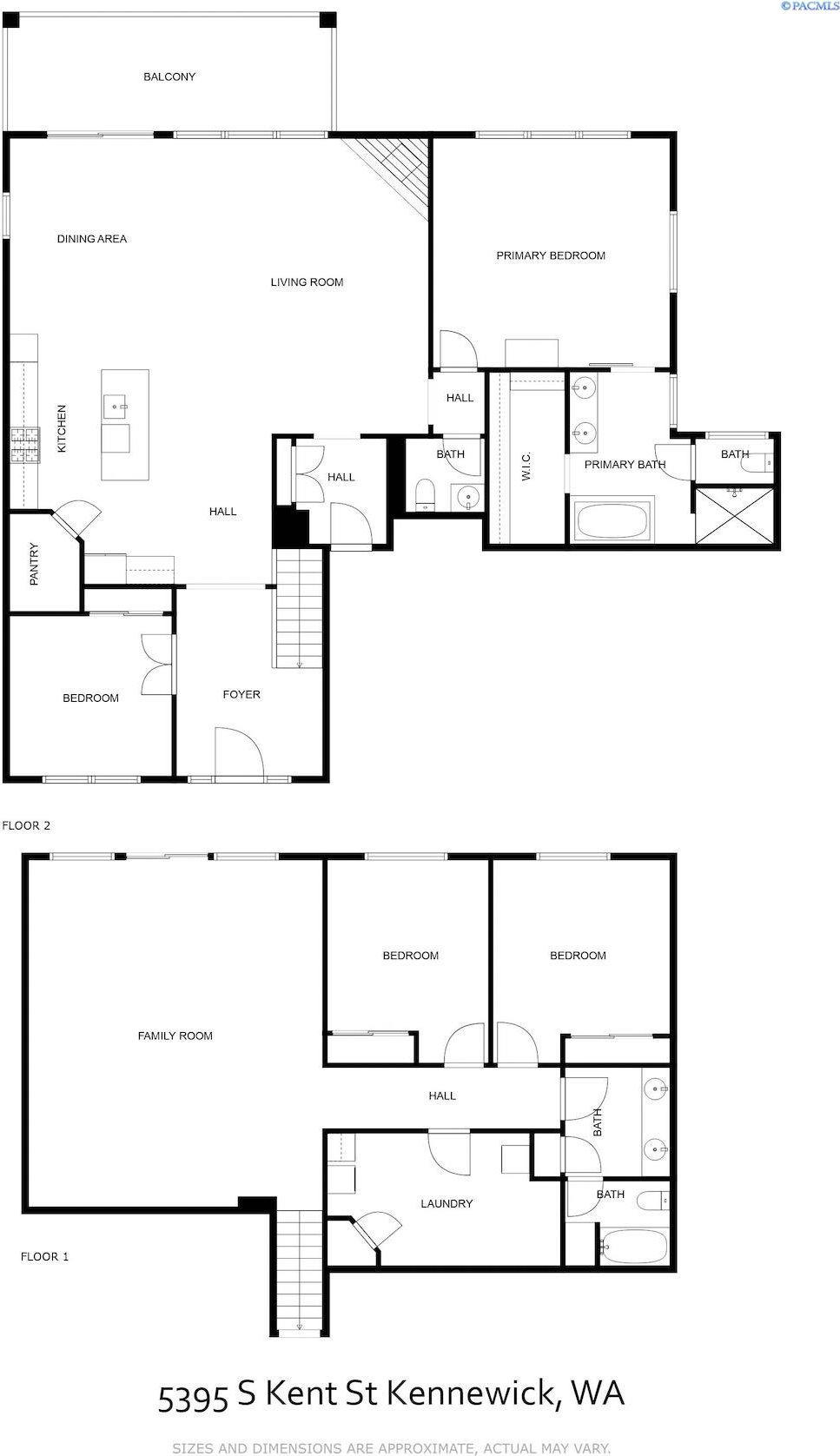
/t.realgeeks.media/resize/300x/https://u.realgeeks.media/tricitiespropertysearch%252Flogos%252FGroupOne-tagline.png)