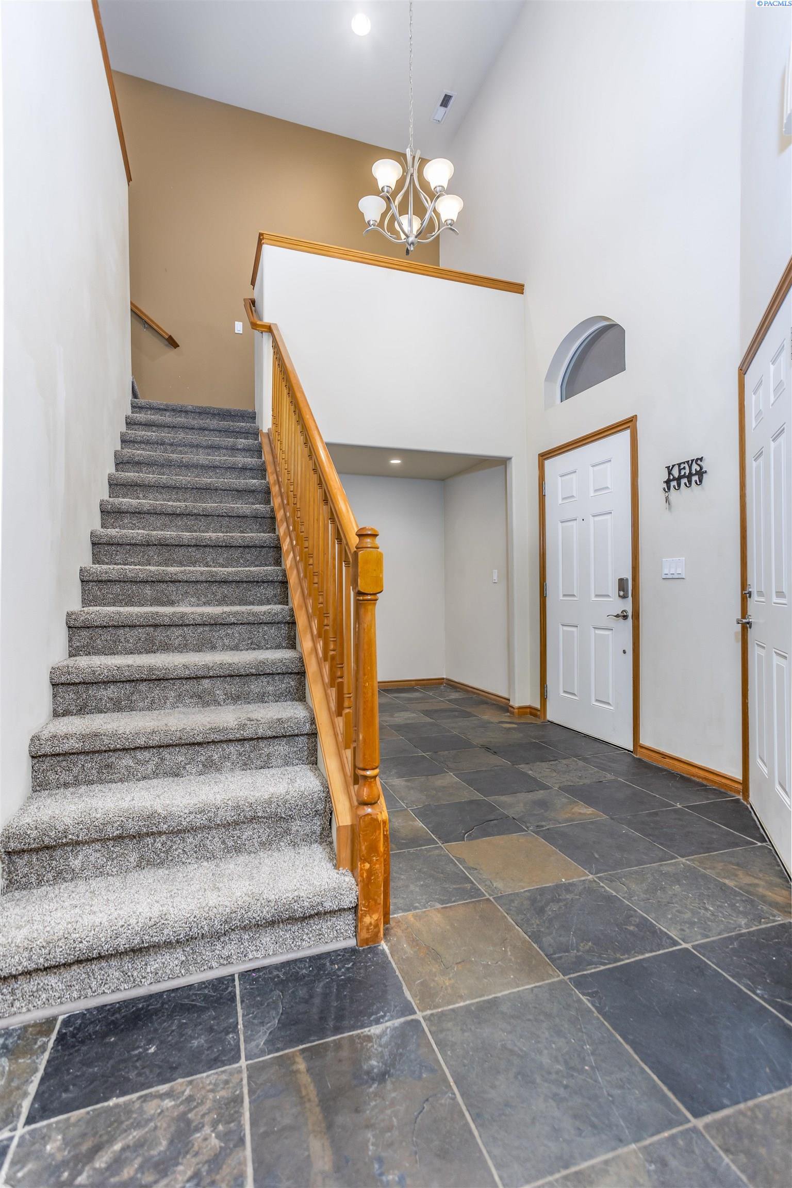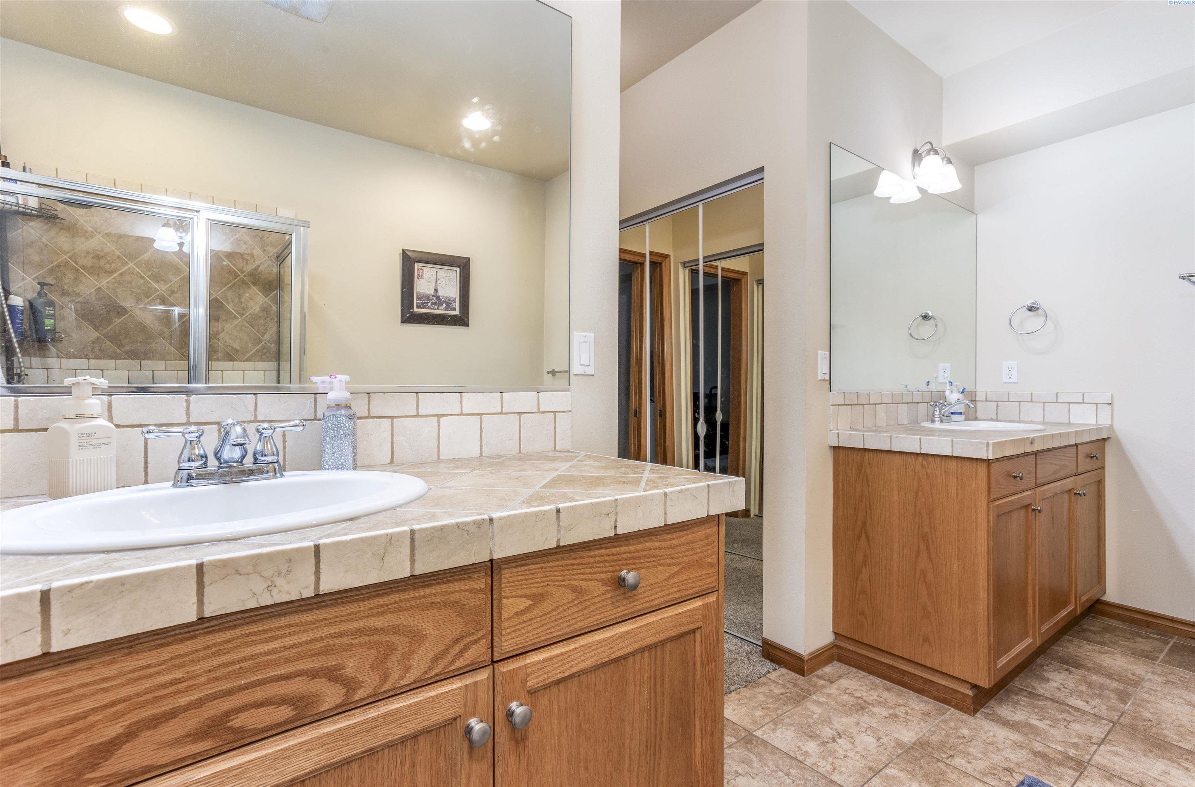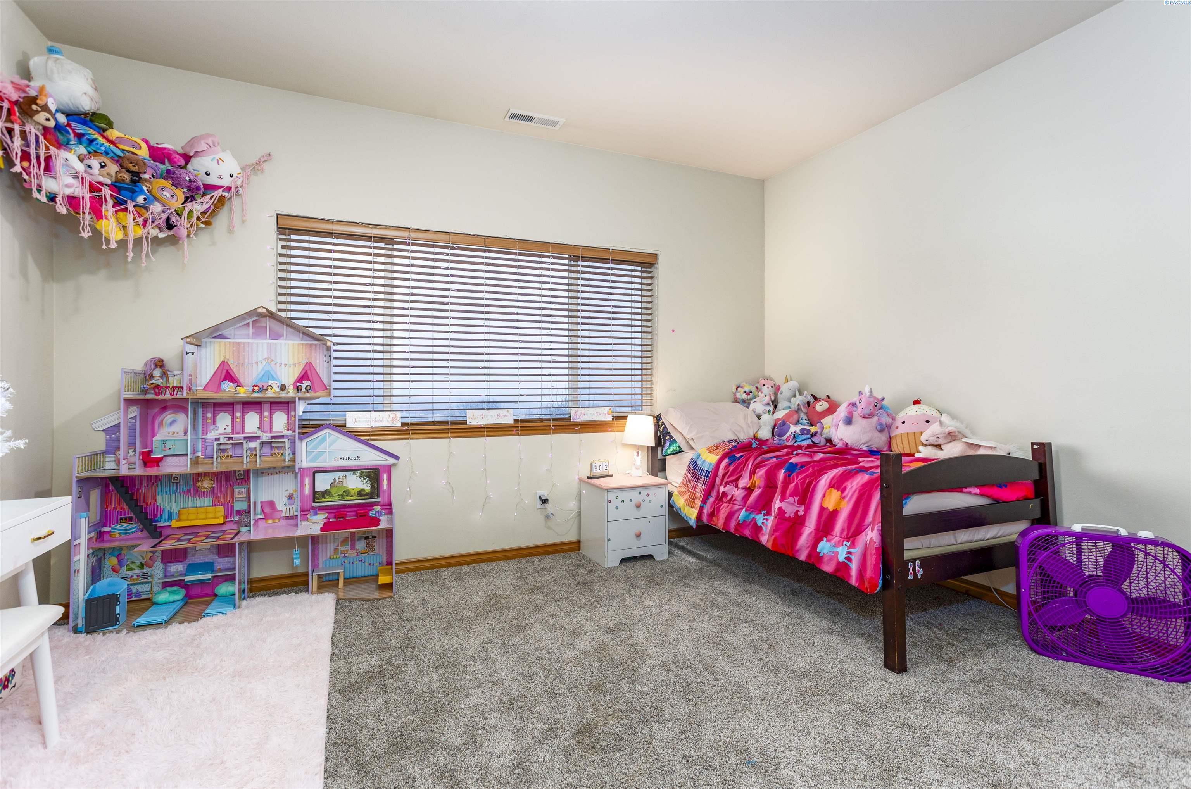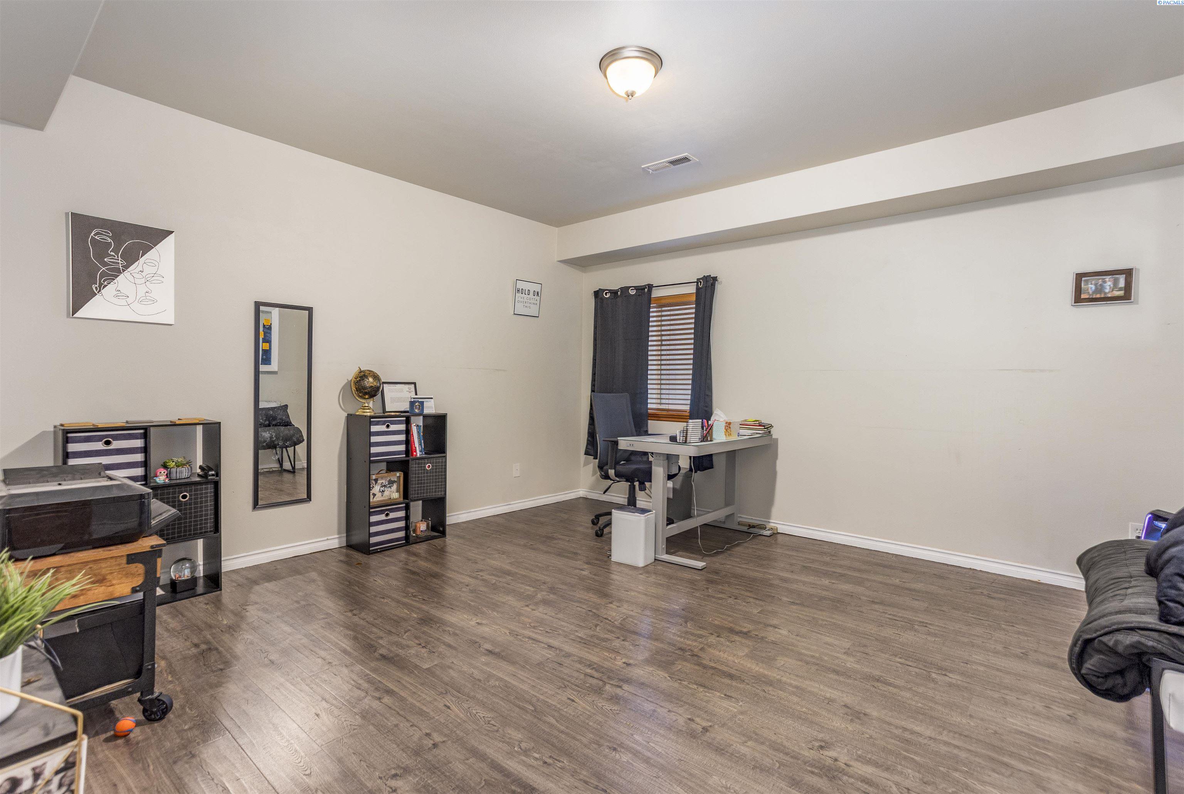796 Canyon Street, Richland, WA 99352
- $509,000
- 4
- BD
- 3
- BA
- 3,220
- SqFt
- List Price
- $509,000
- Days on Market
- 90
- Status
- ACTIVE
- MLS#
- 273617
- Style
- 2 Story w/Basement
- Style
- Condo
- Year Built
- 2008
- Bedrooms
- 4
- Bathrooms
- 3
- Acres
- 0.09
- Living Area
- 3,220
- Neighborhood
- Richland South
- Subdivision
- Other
Property Description
MLS# 273617 Spacious end-unit condo with spectacular views, offering the ultimate in low maintenance living! Step inside to an open great room floor plan that features new laminate floors, creating a sleek and modern atmosphere. The spacious kitchen is a chef’s dream, featuring quartz counters and a convenient breakfast bar. The living room is cozy and inviting with a gas fireplace and patio access, perfect for relaxing and enjoying the river views. The large primary bedroom on the main level offers privacy and tranquility, with a luxurious en-suite featuring a soaking tub, custom shower, 2 sinks, and commode. Upstairs, the loft features a wet bar and leads to three additional bedrooms, including one with French doors and balcony access. A full bath completes the upper level. The fully finished basement offers endless possibilities, featuring bonus space and two additional rooms for an office, gym, craft room, wine cellar, or whatever suits your needs. The laundry room is conveniently located in the basement, along with additional under-the-stair storage. The roomy 2-car garage offers ample parking and built-in storage with epoxy floors. Convenient location close to shopping, dining and highway access. Plus, with the HOA taking care of exterior and yard maintenance, you'll have even more time to enjoy the stunning river views from all three levels of this beautiful home. You will absolutely love the unbeatable location of this property, with a plethora of Tri-Cities amenities just moments away and convenient highway access for the commuter. Don't miss your chance to make this River View Condo yours and experience ultimate luxury living.
Additional Information
- Lot Dimensions
- IRREGULAR
- Property Description
- View
- Basement
- Daylight/Outside Entrance, Finished, Full
- Exterior
- Patio/Covered, Irrigation, Balcony
- Roof
- Comp Shingle
- Garage
- Two
- Appliances
- Dishwasher, Garbage Disposal, Microwave Oven, Range/Oven
- Sewer
- Water - Public, Sewer - Connected
- School District
- Richland
Mortgage Calculator
Listing courtesy of Century 21 Tri-Cities.






























/t.realgeeks.media/resize/300x/https://u.realgeeks.media/tricitiespropertysearch%252Flogos%252FGroupOne-tagline.png)