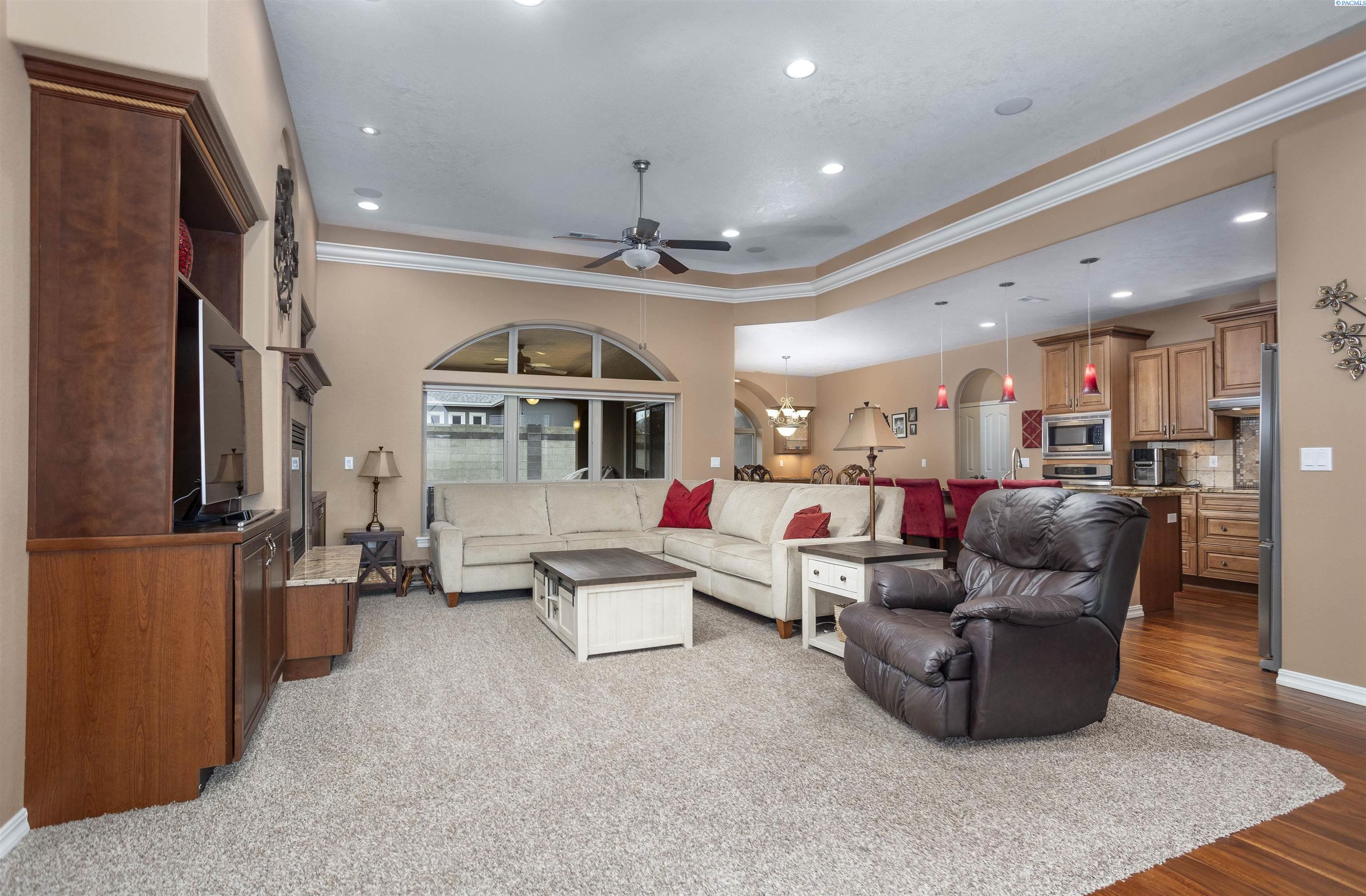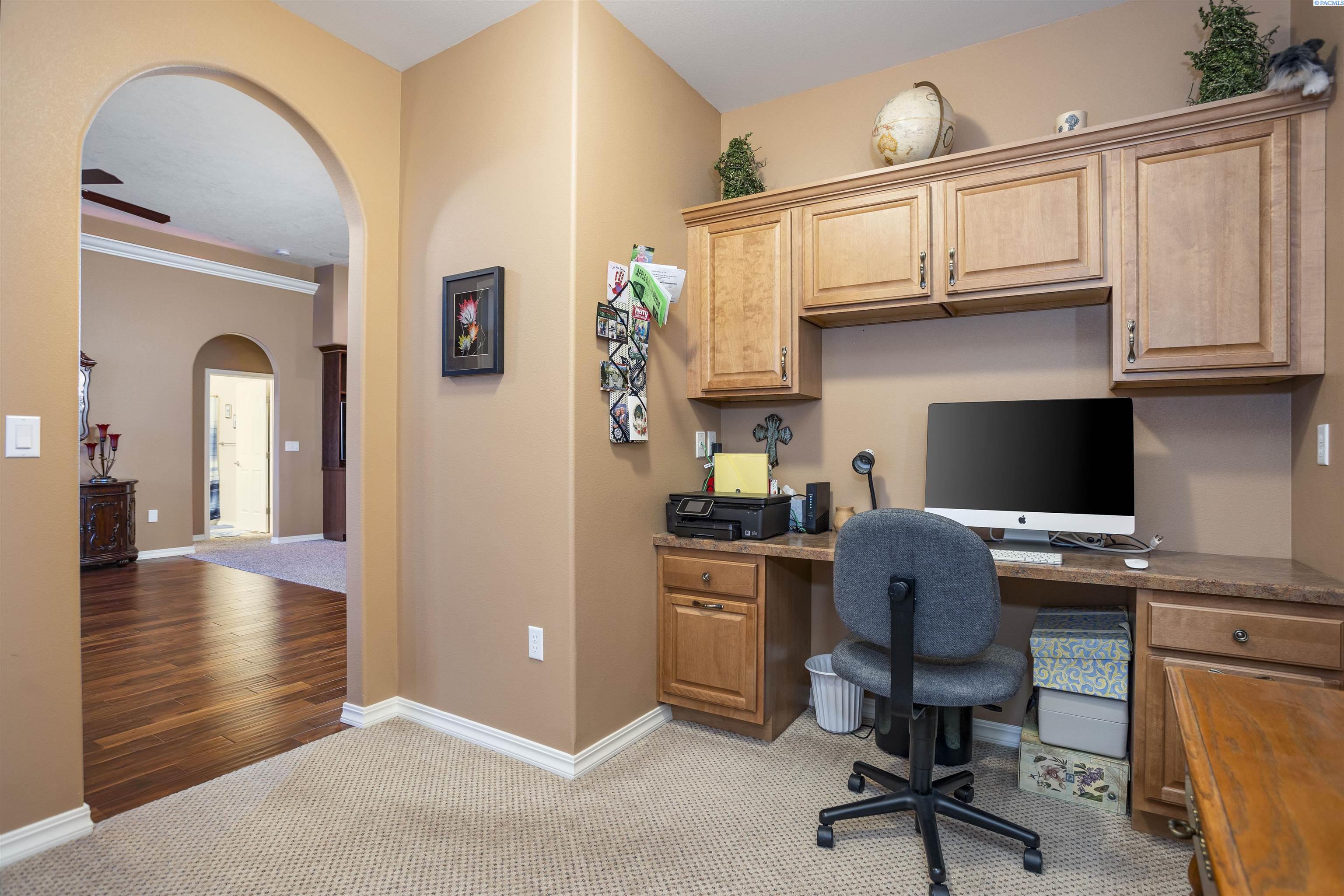4711 S Reed St, Kennewick, WA 99337
- $645,000
- 4
- BD
- 2
- BA
- 2,489
- SqFt
- List Price
- $645,000
- Days on Market
- 72
- Status
- ACTIVE
- MLS#
- 273891
- Style
- 1 Story
- Style
- Other
- Year Built
- 2010
- Bedrooms
- 4
- Bathrooms
- 2
- Acres
- 0.27
- Living Area
- 2,489
- Neighborhood
- Kennewick SE
- Subdivision
- The Heights At Canyon Lakes P4
Property Description
MLS# 273891 Welcome to this extraordinary, ICF energy-efficient Pischel Construction-built home that's located in The Heights at Canyon Lakes. This single-level residence spans 2489 square feet, featuring 4 bedrooms, 2 bathrooms, and a 3-car garage with 12” thick walls for added durability and insulation.Upon entering, you are greeted by stunning hardwood floors and an abundance of windows that flood the home with natural light. The great room is elegantly designed around a gas fireplace, complemented by built-ins that enhance the space. The kitchen showcases warm wood cabinetry, under-cabinet lighting with discreet outlets, granite counters, an island/breakfast bar, full tile backsplash, and stainless steel appliances that come with the home. A formal dining room with built-ins offers convenient access to the patio. Through an arched doorway is an office space with a built-in desk and ample storage. The primary bedroom is a sanctuary of comfort, featuring a spacious custom dream closet and a private bathroom with a dual sink vanity and an extra-large tiled shower. The fourth bedroom has a separate exterior entrance which provides versatility, serving as a hobby room, home gym, or customizable space to suit your needs. The laundry room is both functional and inviting, boasting plenty of storage space, a folding counter, and a utility sink. Situated on a generous .27-acre lot, the home's outdoor space is equally impressive. A shaded patio provides a perfect spot for relaxation, while a large concrete pad awaits your hot tub. Designated outlets for your outdoor fountain and seasonal Christmas lights add to the charm, surrounded by mature landscaping that enhances the property. Nestled in The Heights at Canyon Lakes, this home offers a convenient lifestyle with nearby parks, schools, shopping centers, restaurants, a movie theater, and an exceptional 18-hole golf course for recreation and entertainment. Experience the epitome of comfortable living in this exceptional residence.
Additional Information
- Property Description
- Professionally Landscaped
- Exterior
- Fencing/Partial, Hot Tub, Lighting, Patio/Covered, Irrigation
- Roof
- Comp Shingle
- Garage
- Three
- Appliances
- Cook Top, Dishwasher, Garbage Disposal, Microwave Oven, Oven, Refrigerator, Range
- Sewer
- Water - Public, Sewer - Connected
- School District
- Buyer To Verify
Mortgage Calculator
Listing courtesy of Century 21 Tri-Cities.











/t.realgeeks.media/resize/300x/https://u.realgeeks.media/tricitiespropertysearch%252Flogos%252FGroupOne-tagline.png)