1326 Marshall Ave, Richland, WA 99354
- $399,000
- 4
- BD
- 2
- BA
- 2,468
- SqFt
- Sold Price
- $399,000
- List Price
- $399,900
- Closing Date
- May 21, 2024
- Days on Market
- 27
- Status
- SOLD
- MLS#
- 274097
- Style
- 2 Story w/Basement
- Year Built
- 1944
- Bedrooms
- 4
- Bathrooms
- 2
- Acres
- 0.17
- Living Area
- 2,468
- Neighborhood
- Richland Cntrl
- Subdivision
- Plat Of Richland
Property Description
MLS# 274097 Welcome to 1326 Marshall Ave, a charming Alphabet home in the heart of Central Richland. Conveniently located near shopping, dining, and other amenities, this home offers a perfect blend of comfort and accessibility. Upon arrival, you're greeted by mature landscaping, an attached carport, and a welcoming front porch. Step inside to find an abundance of natural light streaming through the expansive living room's large windows, highlighting the original hardwood flooring that extends throughout the home. The updated kitchen is bathed in natural light from the garden window and features a range oven, microwave, dishwasher, refrigerator, pantry, and ample cabinetry. Adjacent to the kitchen lies the formal dining room, perfect for hosting gatherings. The primary bedroom is located on the main level, while three additional spacious bedrooms await upstairs. The main level also boasts an updated full bathroom with a tub/shower combo, complemented by an additional full bath upstairs. Laundry facilities are situated on the main level, with a washer and dryer included, along with an additional hookup in the basement. Explore the secondary family room, providing an ideal retreat for movie nights, entertaining guests, or setting up an office space. A door off this room leads you outside. The additional room downstairs offers versatility and potential for conversion into a future bedroom. Step outside to the fully fenced backyard, complete with a shed for storing lawn tools and raised garden beds. With ample space for pets to roam and plenty of room for outdoor activities and entertainment, the expansive yard offers endless possibilities.Additional home features include a new roof, fresh interior paint, new carpet, updated baseboard trim throughout, and a new large double-pane window in the living room. Three new wall heater units have also been added for enhanced comfort and efficiency. With its thoughtful updates and historic charm, this home presents a wealth of opportunities. Schedule your showing today before it's too late!
Additional Information
- Lot Dimensions
- Irregular
- Property Description
- Located in City Limits, Plat Map - Recorded, Garden Area
- Basement
- Daylight/Outside Entrance, Full, Partial, See Remarks, Inside Entrance, Windows - Non Egress
- Exterior
- Shed, Fencing/Enclosed, Patio/Open, Irrigation, Porch
- Roof
- Comp Shingle
- Garage
- Carport
- Appliances
- Dishwasher, Dryer, Garbage Disposal, Microwave Oven, Range/Oven, Refrigerator, Washer, Water Heater
- Sewer
- Water - Public, Sewer - Connected
- School District
- Richland
Mortgage Calculator
Listing courtesy of Windermere Group One/Tri-Cities. Selling Office: .
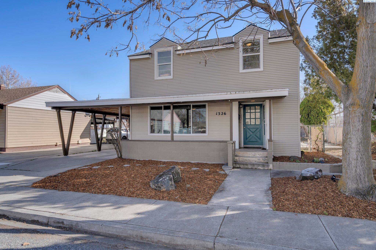
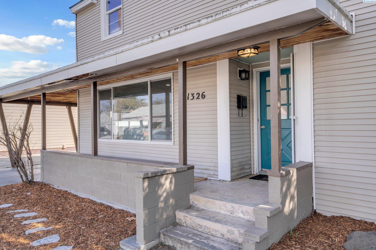
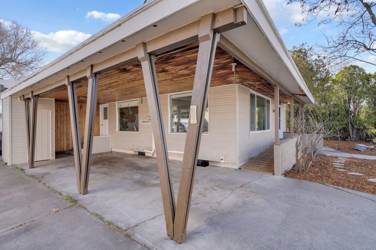
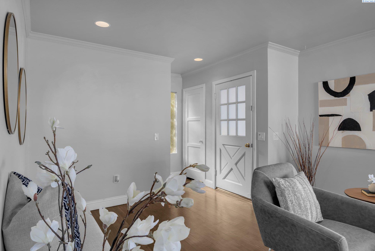
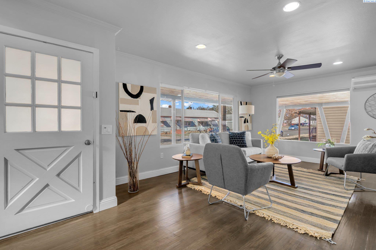
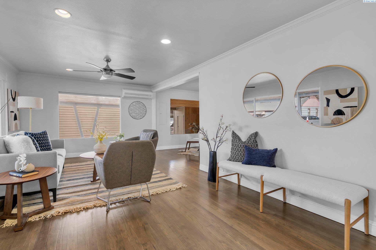
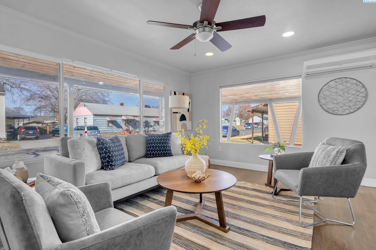
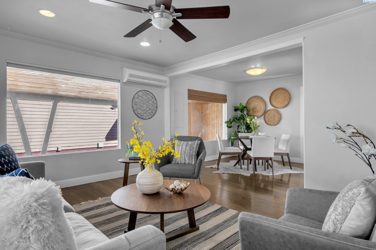
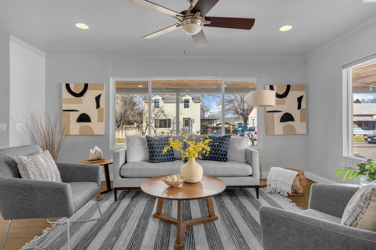
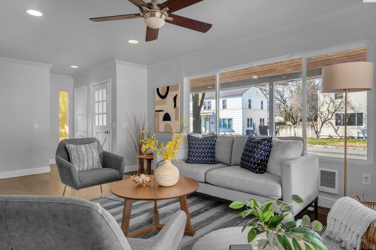
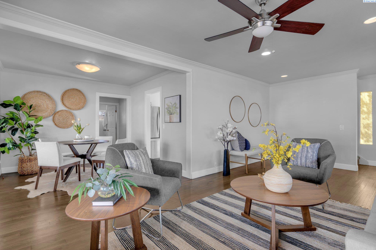
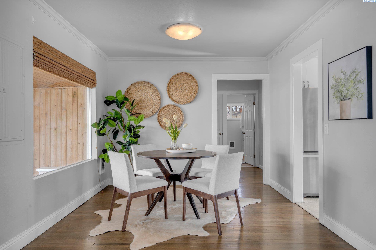
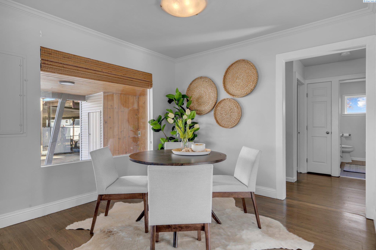
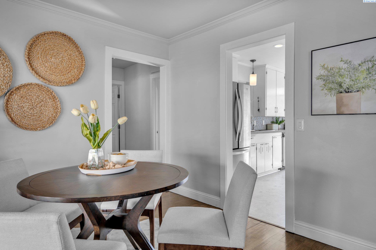
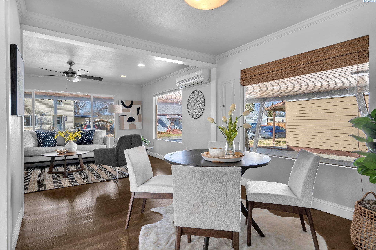
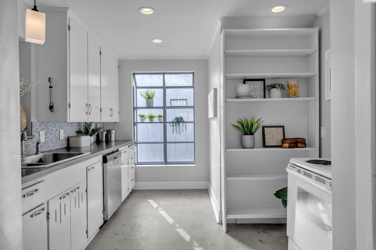
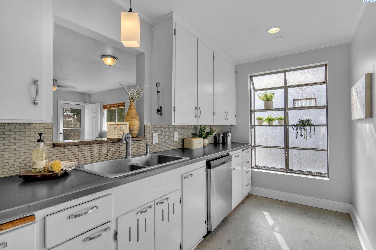
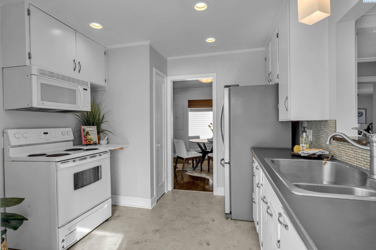
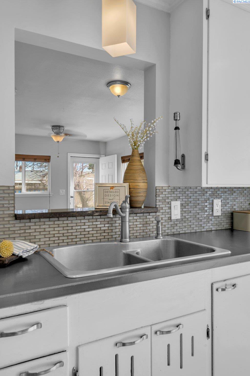
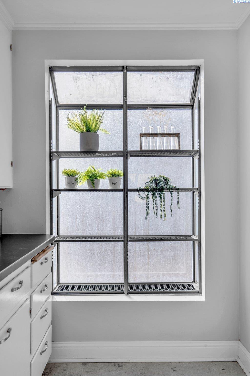
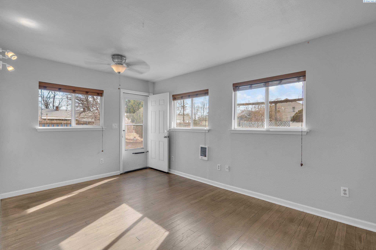
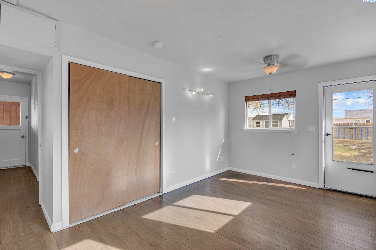
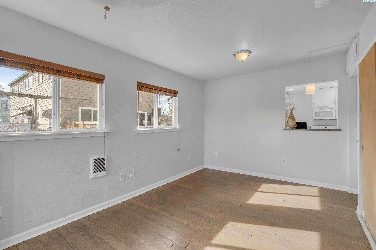
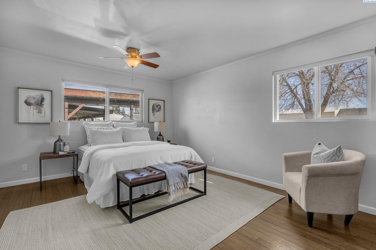
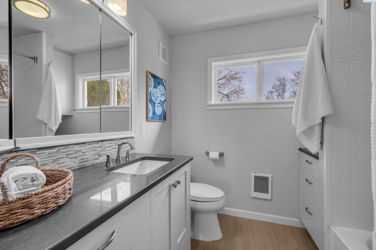
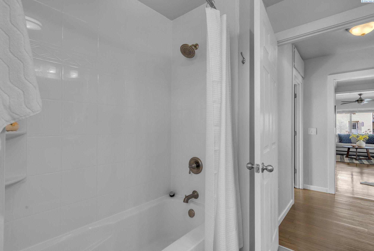
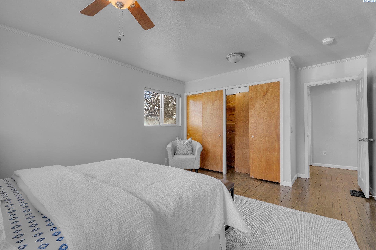
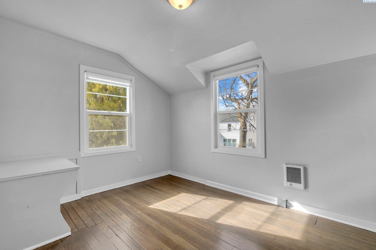
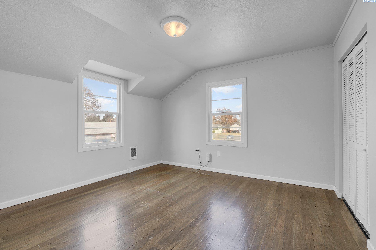
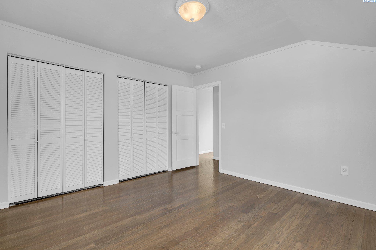
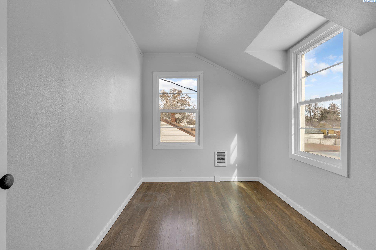
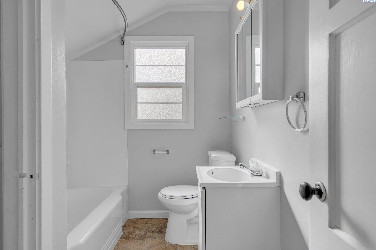
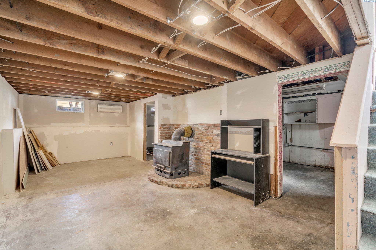
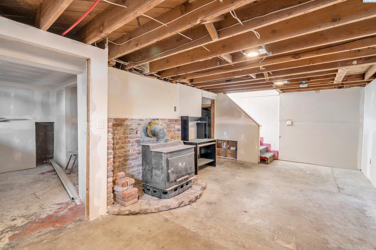
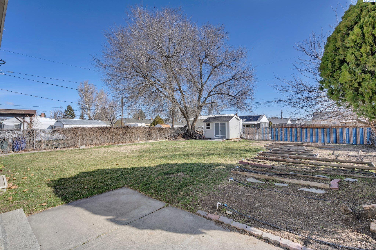
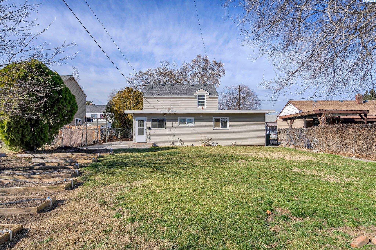
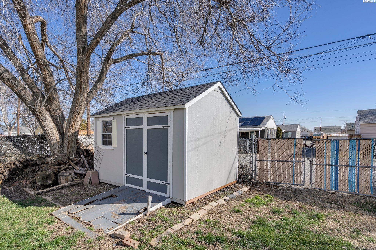
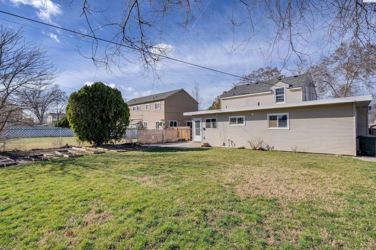
/t.realgeeks.media/resize/300x/https://u.realgeeks.media/tricitiespropertysearch%252Flogos%252FGroupOne-tagline.png)