24508 S Oak St, Kennewick, WA 99337
- $1,139,000
- 4
- BD
- 4
- BA
- 4,065
- SqFt
- List Price
- $1,139,000
- Days on Market
- 80
- Status
- ACTIVE
- MLS#
- 274119
- Style
- 1 1/2 Story
- Style
- Other
- Year Built
- 2019
- Bedrooms
- 4
- Bathrooms
- 4
- Acres
- 1.19
- Living Area
- 4,065
- Subdivision
- Short Plat
Property Description
MLS# 274119. Remarkable 2019 luxury custom built home situated on 1.19 acres in a peaceful country neighborhood. 4,065 sq ft of living space, 2 HVAC systems guarantees your familys comfort. Main Floor: 4 bedrooms, + office w closet. Upstairs: can be used as a separate living space and includes a spacious bonus room, bathroom, 2 storage closets + flex room (w closet). Exterior: enormous 27x55 ft 5-car garage w EV charger, large driveway with gravel over-flow area, RV parking + RV plug in back. Ample space for your loved ones + all their toys! Other outdoor features to love - fully fenced 20x40 heated pool + hydraulic autocover, mature trees surrounding the property, fire pit area, gutters, screened patio w hot tub that can stay or go, private well, and house is pre-plumbed for gas. Inside, you step into a beautiful private foyer where a bright hallway lined with windows leads you to the dining room, kitchen, and great room areas. The gourmet kitchen features a huge island overlooking the great room, ideal for entertaining. Other kitchen features include: granite counters, backlit ceiling detail, double oven for hosting large events, oversized freezer/fridge combo, and a large walk-through pantry that connects to the dining room area. The dining room showcases a stunning Venetian plastered wall and beautiful country views in front and back. Great room details include vaulted ceilings and a wood fireplace for those cold winter days, with impressive tile work to admire all year round! The main-level master bedroom boasts a Venetian-plastered statement piece, an ensuite with a jetted freestanding soaker tub, double shower, and oversized closet. Next to the master is a bedroom w closet that serves as a space to fit your lifestyle, whether it's used as a nursery, office space, or workout room. There are 3 additional bedrooms on the main floor, all with walk in closets and large windows. Upstairs is a massive bonus room for game nights or movie theater, and a secluded flex room w closet that is perfect for overnight guests, or as a separate living space. Schedule a private tour of this spectacular estate today.
Additional Information
- Property Description
- Animals Allowed, Fruit Trees
- Exterior
- Shed, Fencing/Enclosed, Hot Tub, Patio/Covered, Irrigation, Chicken Coop
- Pool Description
- Heated Other, In Ground, Vinyl Liner
- Roof
- Comp Shingle
- Garage
- Five
- Appliances
- Cook Top, Dishwasher, Garbage Disposal, Microwave Oven, Oven, Refrigerator, Freezer, Water Filter, Water Heater
- Sewer
- Septic - Installed, Water - Well - Drilled, Water - Well - Private
- School District
- Kennewick
Mortgage Calculator
Listing courtesy of Coldwell Banker Tomlinson.
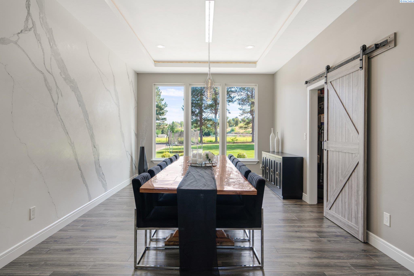

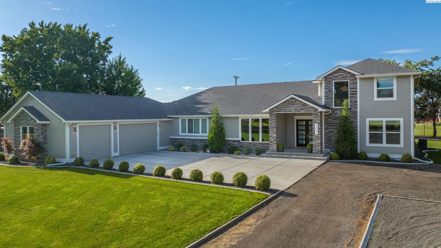

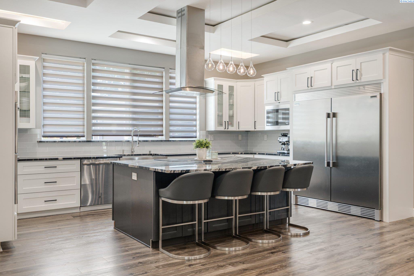




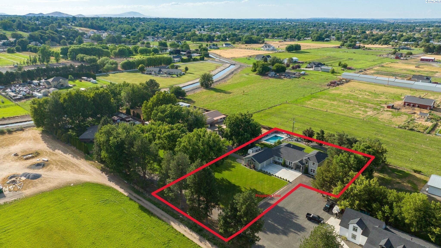

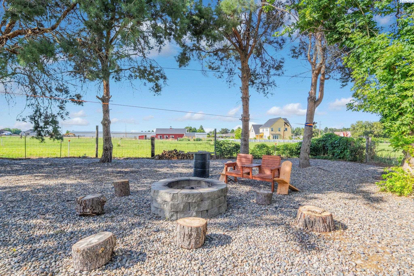

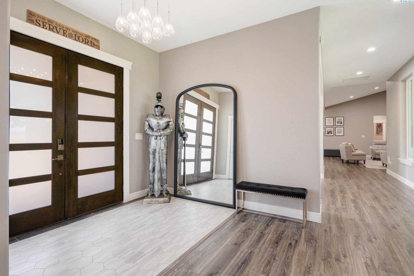
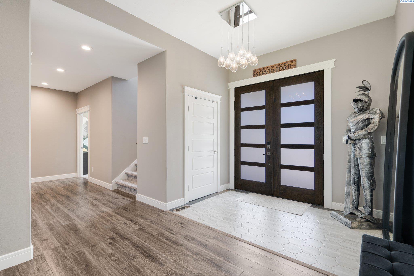
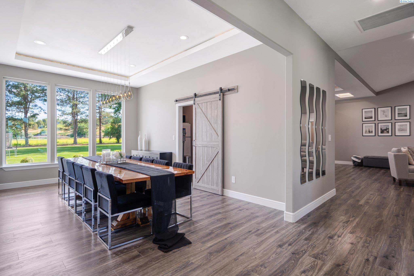
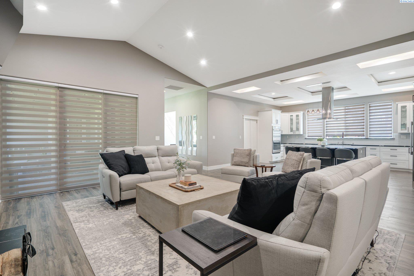
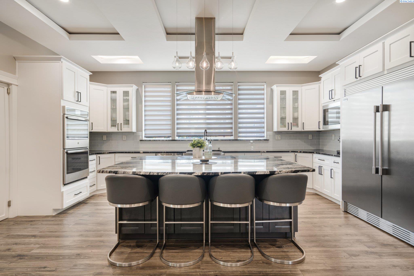
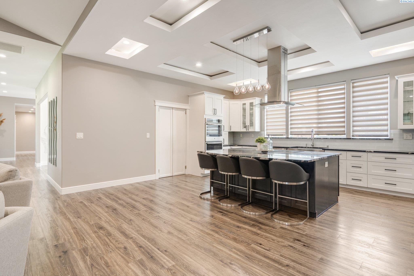
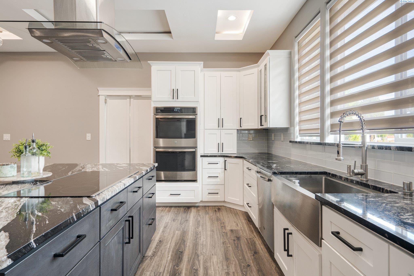

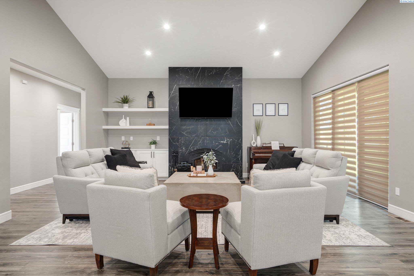

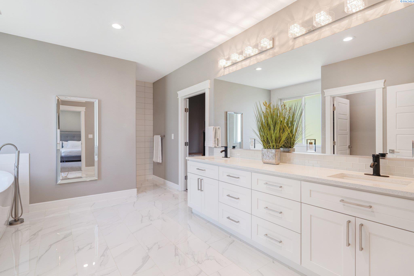



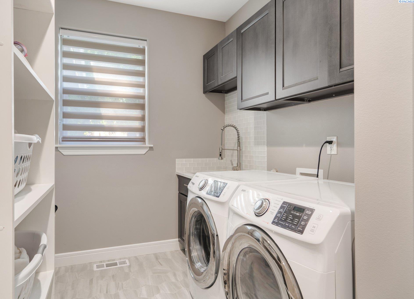
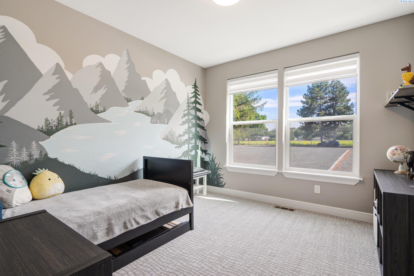
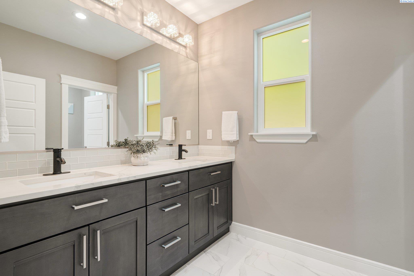
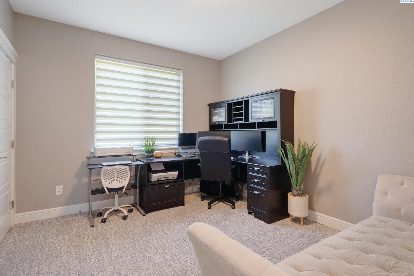
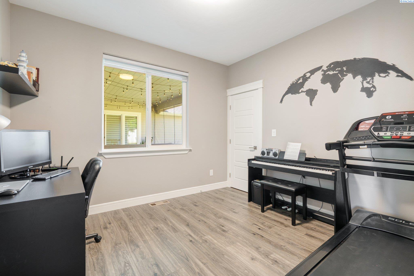
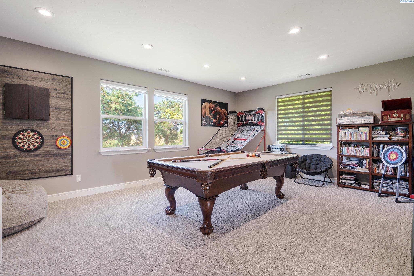


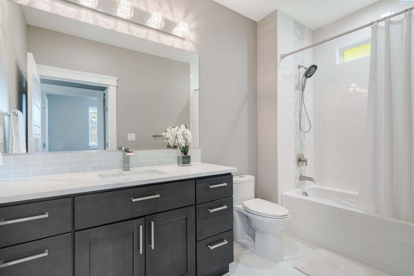

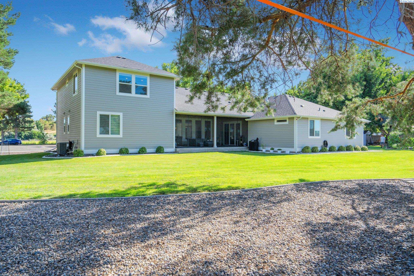

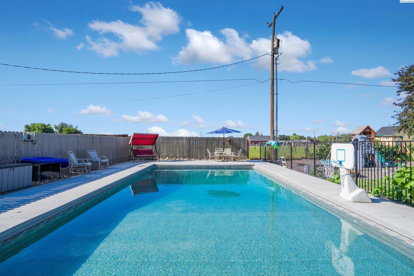
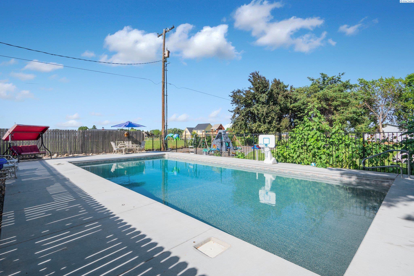
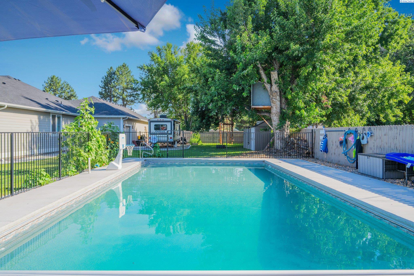
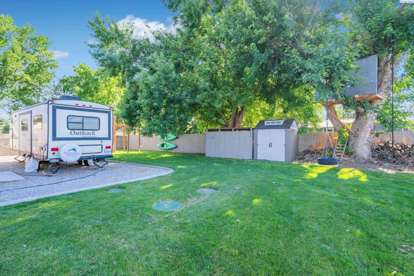
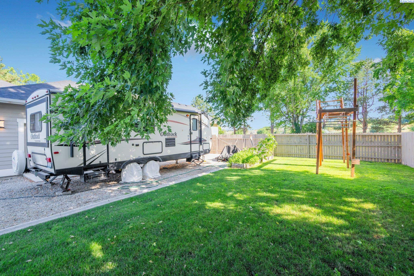
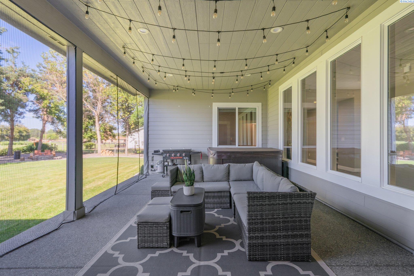
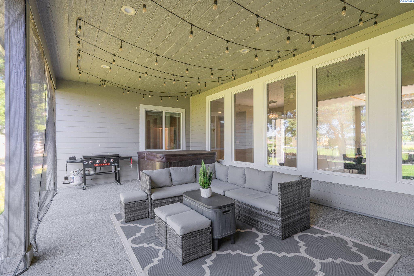

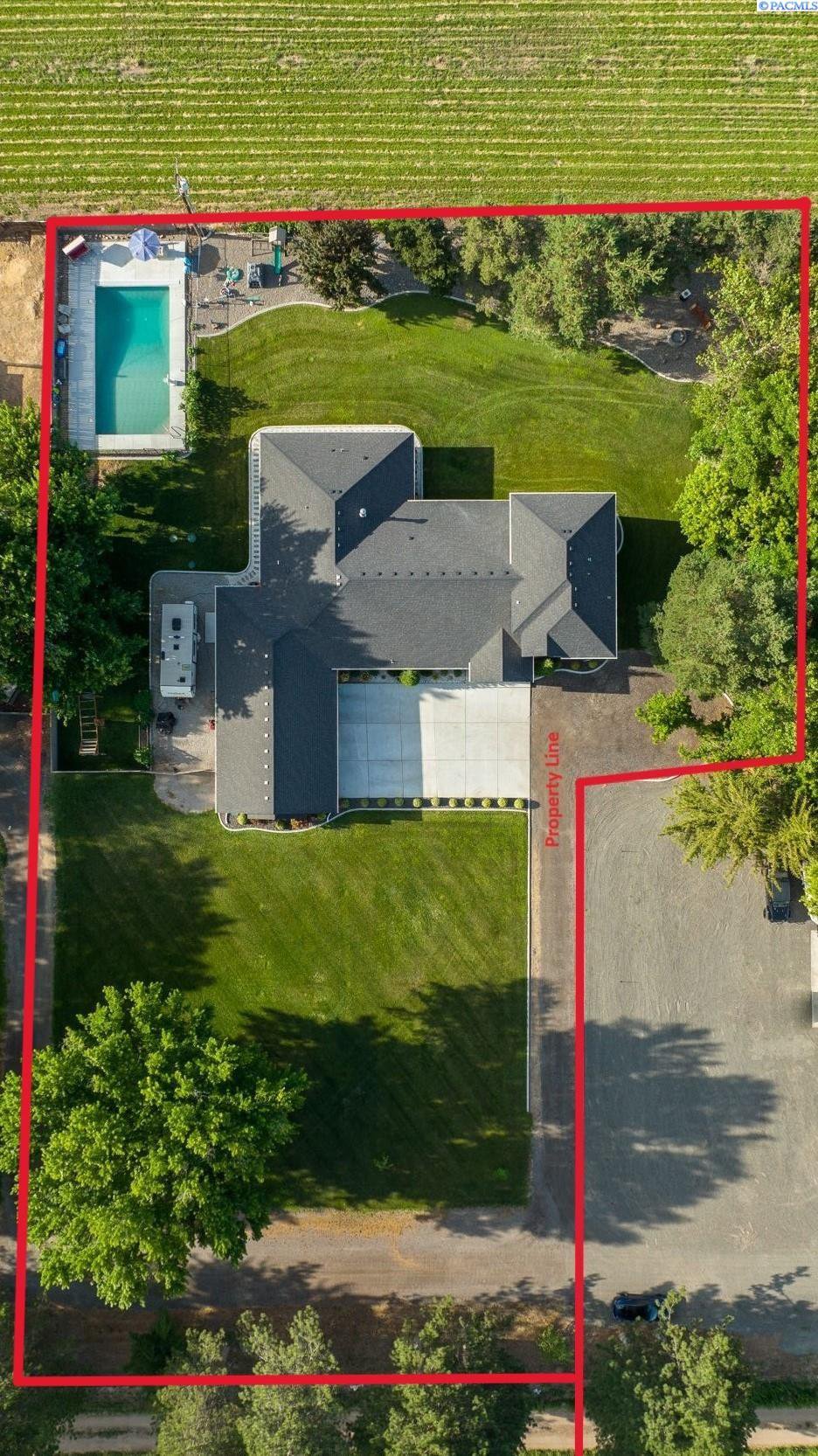

/t.realgeeks.media/resize/300x/https://u.realgeeks.media/tricitiespropertysearch%252Flogos%252FGroupOne-tagline.png)