2449 Tiger Ln, Richland, WA 99352
- $1,225,000
- 5
- BD
- 4
- BA
- 4,423
- SqFt
- List Price
- $1,225,000
- Days on Market
- 72
- Status
- ACTIVE
- MLS#
- 274243
- Style
- 1 Story w/Basement
- Style
- Other
- Year Built
- 2020
- Bedrooms
- 5
- Bathrooms
- 4
- Acres
- 0.21
- Living Area
- 4,423
- Subdivision
- The Heights At Meadow Springs P1
Property Description
MLS# 274243 Luxury property, prime location, stunning views, welcome to 2449 Tiger Ln. Located in the highly sought after neighborhood of The Heights at Meadow Springs. This incredible home spans 4,423 sqft with 5 bedrooms, 4 bathrooms, 2 laundry rooms and an office. As you enter through the 8ft double doors you are greeted by 12 ft, led lit, drop ceilings in the entry way and living areas. The great room is completed with an oversized tiled fire place, accent walls and shelving; with access to the main extended balcony perfectly located to enjoy the views and sunsets. On the main floor you’ll find the kitchen equipped with top of the line appliances, floor to ceiling backlit cabinets, full quartz countertops and backsplash, an oversized quartz waterfall island, and a spacious pantry with a coffee bar and plenty of storage. The main suite is a highlight with a spa like master bath where you’ll find fully tiled walls, stand alone soaking tub, large shower and a very large closet with custom shelving. The main floor also has a spacious laundry room, guest bath and an additional junior suite with its own walk in closet, bathroom, and separate tiled patio. On the lower level you’ll find a second living room with access to a covered patio, a wet bar with a wine fridge and sink, additional 3 bedrooms, laundry room, office and bathroom. As you go outside you’ll appreciate the fully fenced and gated yard, a maintenance storage room, convenient block staircase, a small garden area and the extended driveway with extra parking in addition to the 3 car garage with an extra tall and deep boat bay. Located just minutes away from shopping, dining, golf course, entertainment and anything else you may need! Don’t miss your opportunity to make this dream home your reality, call your favorite agent and schedule a tour today!
Additional Information
- Basement
- Daylight/Outside Entrance, Finished
- Exterior
- Deck/Covered, Fencing/Enclosed, Lighting, Patio/Covered, Irrigation, Balcony
- Roof
- Comp Shingle
- Garage
- Three
- Appliances
- Cook Top, Dishwasher, Garbage Disposal, Microwave Oven, Range/Oven, Central Vacuum, Wine Chiller
- Sewer
- Water - Public, Sewer - Connected
Mortgage Calculator
Listing courtesy of Coldwell Banker Tomlinson.
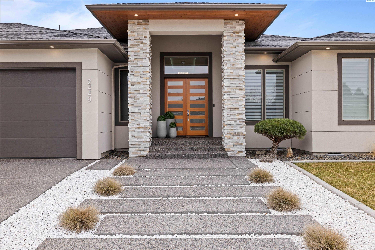
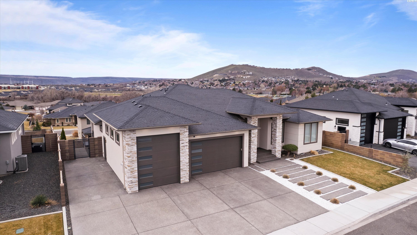
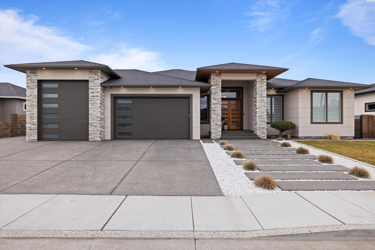
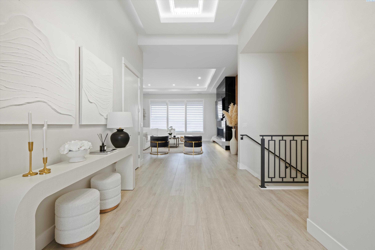
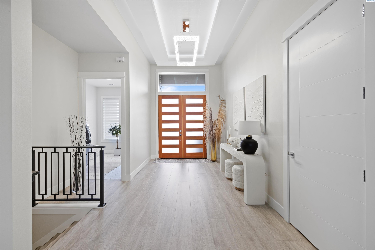
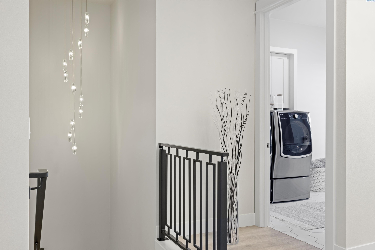
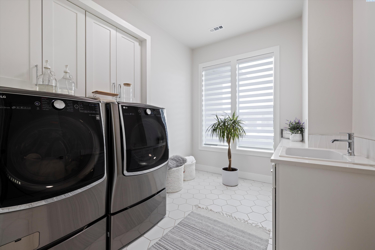
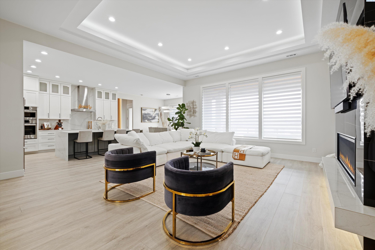
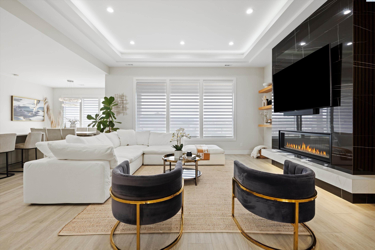
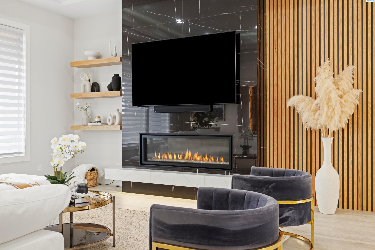
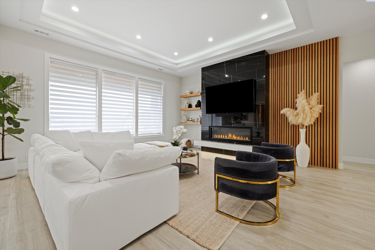
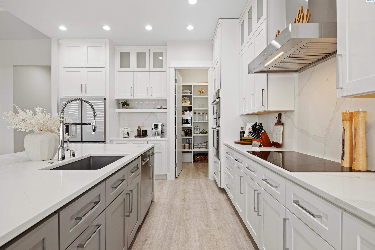
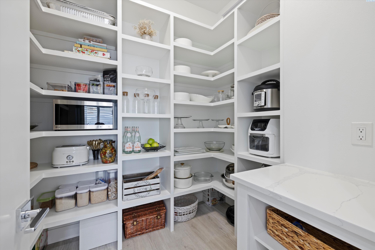
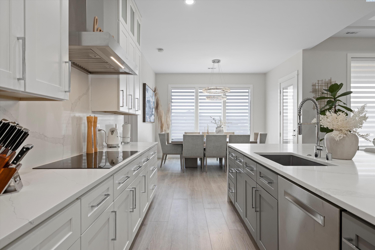




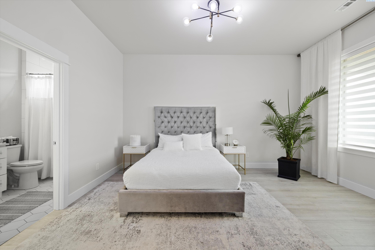
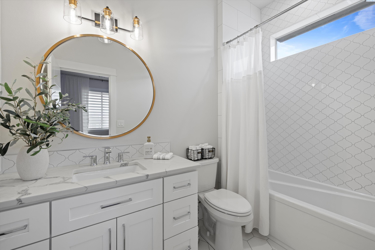
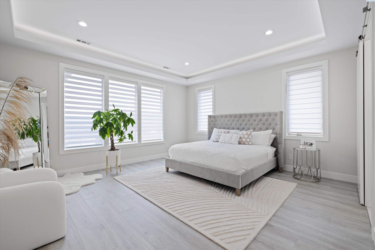

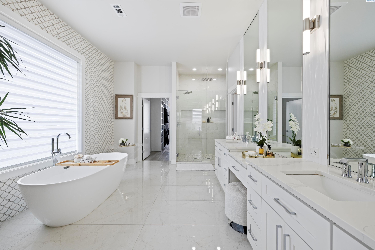



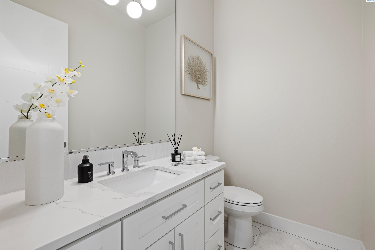

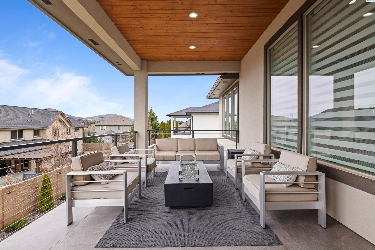
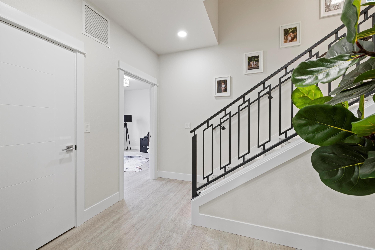
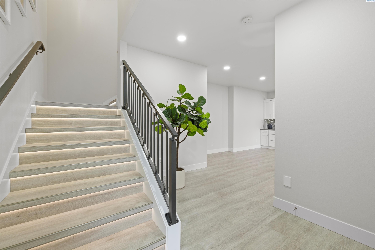
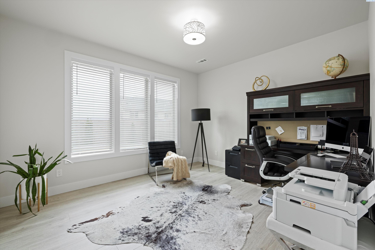
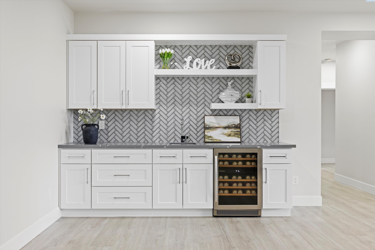


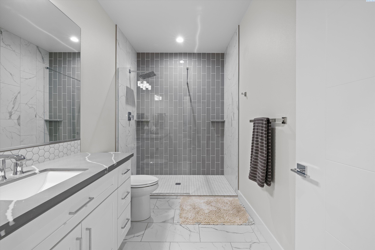
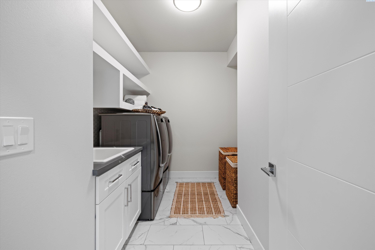

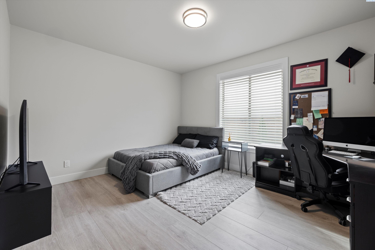
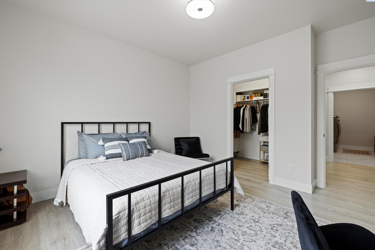
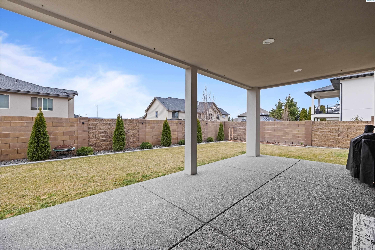
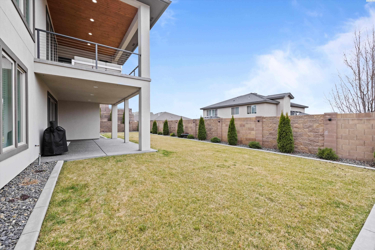
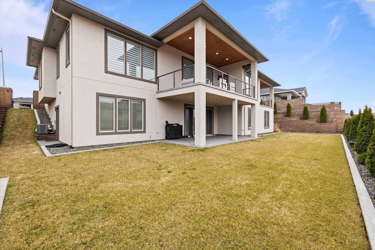
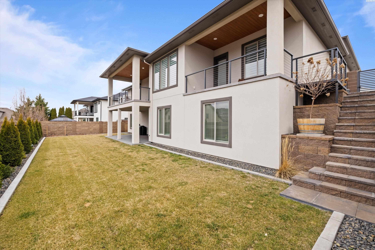
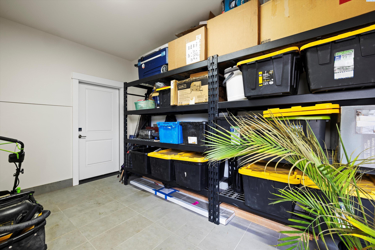

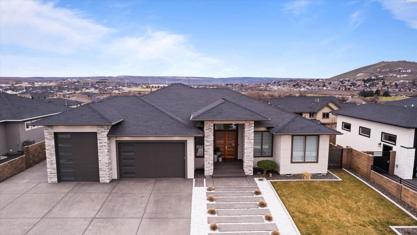
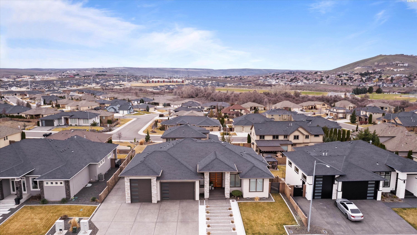

/t.realgeeks.media/resize/300x/https://u.realgeeks.media/tricitiespropertysearch%252Flogos%252FGroupOne-tagline.png)