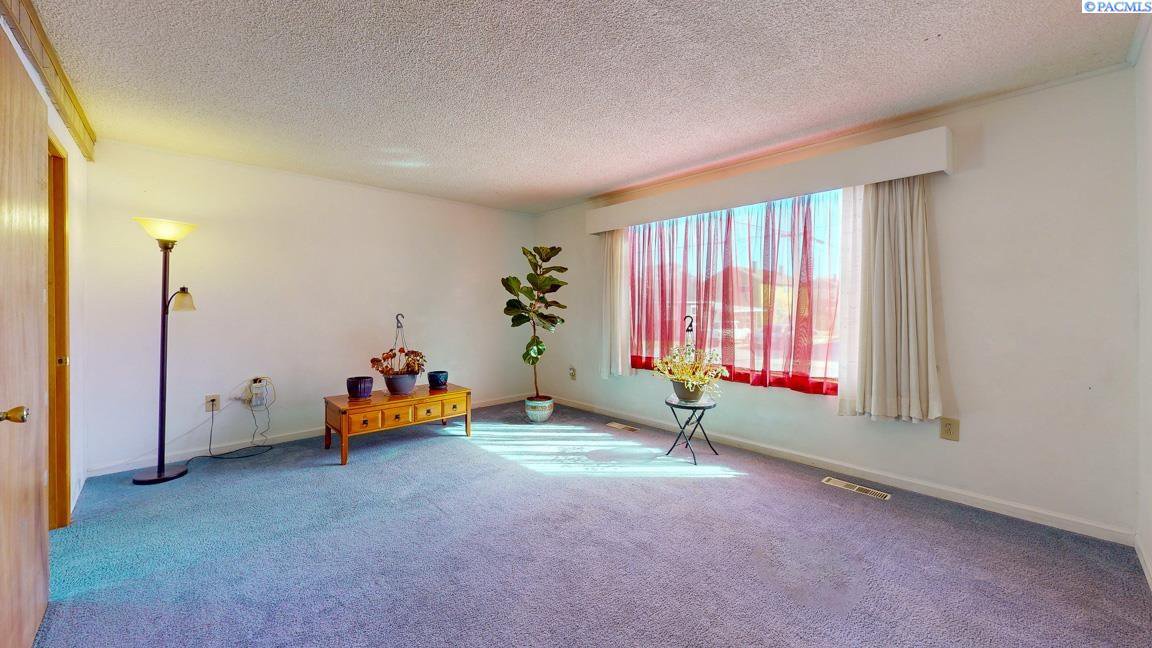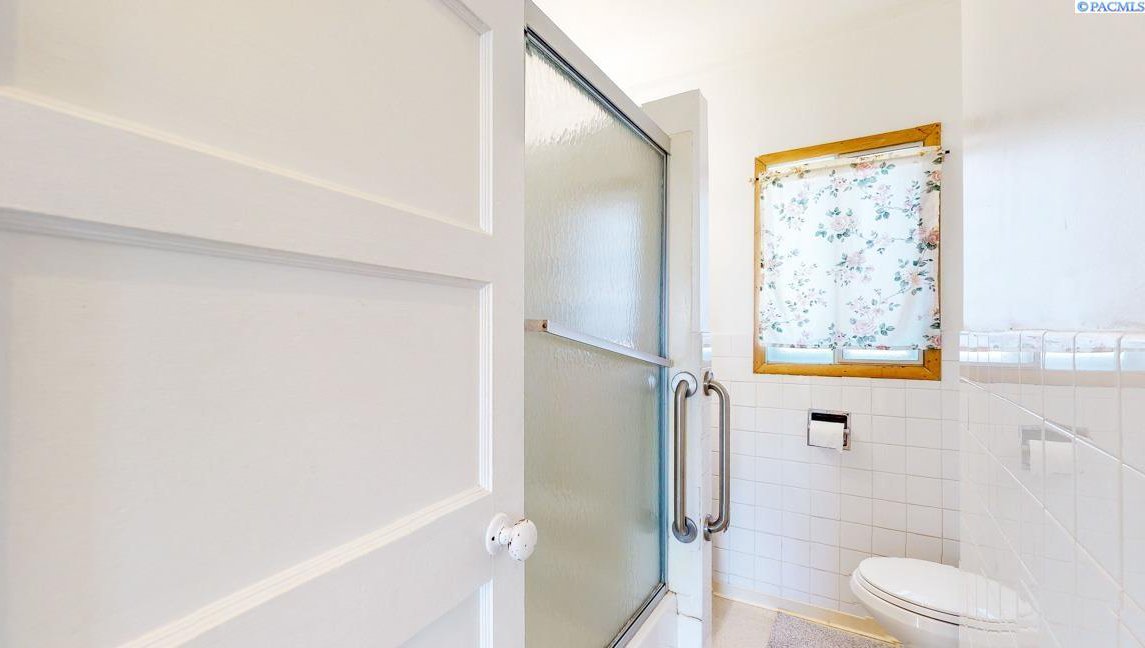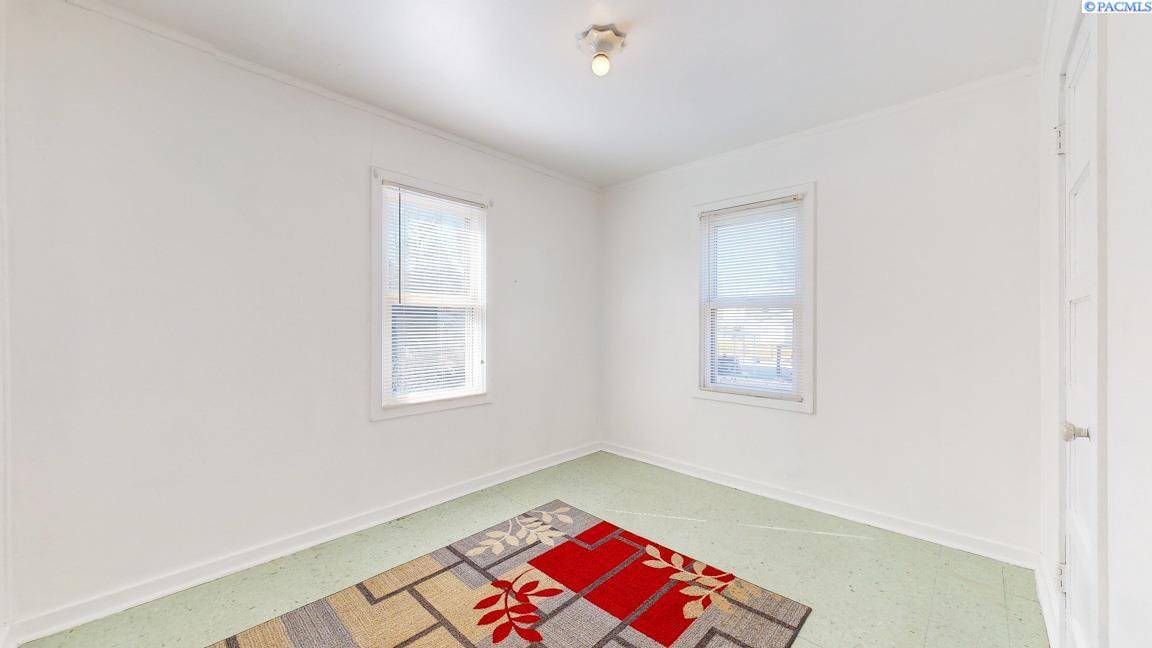706 Torbett Street, Richland, WA 99354
- $420,000
- 7
- BD
- 3
- BA
- 3,150
- SqFt
- List Price
- $420,000
- Price Change
- ▼ $9,900 1712897563
- Days on Market
- 42
- Status
- ACTIVE
- MLS#
- 274549
- Style
- 2 Story w/Basement
- Style
- Other
- Year Built
- 1944
- Bedrooms
- 7
- Bathrooms
- 3
- Acres
- 0.16
- Living Area
- 3,150
- Neighborhood
- Richland Cntrl
- Subdivision
- Plat Of Richland
Property Description
MLS# 274549 Welcome to historic Richland living at its finest! Nestled in the heart of town, this charming single-family home offers both space and convenience. Location is key - situated within walking distance to a plethora of stores, restaurants, and the vibrant Uptown Plaza, you'll find yourself immersed in the lively pulse of Richland's downtown scene. For those who appreciate the great outdoors, the scenic Riverfront Trail beckons just a short stroll away, offering a picturesque pathway along the majestic Columbia River trail. Step inside this meticulously converted A House, now boasting 7 bedrooms and 3 bathrooms to accommodate a variety of living arrangements. Upstairs, discover the allure of 6 generously sized bedrooms and two full bathrooms, ensuring comfort and privacy for all occupants. The main floor offers additional versatility with a 7th bedroom option serving as a convenient guest suite, complete with its own 3/4 bath. Entertaining is a breeze with two spacious living rooms on the main floor, providing ample space for gatherings or quiet relaxation. The kitchen exudes a charming mid-century vibe. Venture downstairs to find a partially finished basement featuring laundry facilities with two sinks, offering both functionality and storage solutions. Home is equipped with two heat pumps to ensure year-round comfort. Outside, the fully fenced backyard awaits, with underground sprinklers and updated landscaping that enhance the outdoor space. The backyard shed is great for more storage and organization. The carport provides convenient off-street parking and shelter for vehicles, shielding them from the elements. Don't miss out on the opportunity to call this historic Richland gem your own. Schedule a showing today and experience the perfect blend of charm, convenience, and comfort in this remarkable home.
Additional Information
- Lot Dimensions
- 85x84
- Property Description
- Plat Map - Recorded, Garden Area
- Basement
- Inside Entrance, Majority, See Remarks, Windows - Non Egress
- Exterior
- Shed, Fencing/Enclosed, Patio/Open, Porch
- Roof
- Comp Shingle
- Garage
- Carport
- Appliances
- Cook Top, Dishwasher, Dryer, Microwave Oven, Oven, Refrigerator, Washer, Water Heater
- Sewer
- Water - Public, Sewer - Connected
- School District
- Buyer To Verify
Mortgage Calculator
Listing courtesy of Kenmore Team.




































/t.realgeeks.media/resize/300x/https://u.realgeeks.media/tricitiespropertysearch%252Flogos%252FGroupOne-tagline.png)