3114 Bobwhite Way, Richland, WA 99354
- $559,700
- 3
- BD
- 2
- BA
- 2,092
- SqFt
- List Price
- $559,700
- Price Change
- ▼ $100 1715635187
- Days on Market
- 53
- Status
- ACTIVE
- MLS#
- 274630
- Style
- 1 Story
- Style
- Other
- Year Built
- 2020
- Bedrooms
- 3
- Bathrooms
- 2
- Acres
- 0.18
- Living Area
- 2,092
- Subdivision
- Horn Rapids
Property Description
MLS# 274630 Welcome to 3114 Bobwhite Way, a charming single-family home nestled in the serene Horn Rapids Subdivision of Richland. With three spacious bedrooms and two bathrooms, this property offers ample living space designed for comfort and convenience. The heart of this stunning residence lies in its open floor plan - the kitchen has sleek quartz countertops that promise durability and style. Coupled with a cozy gas fireplace, you’ll find yourself looking forward to evenings spent cooking up family favorites or entertaining friends. Step outside onto your covered back patio – perfect for those who love outdoor relaxation or hosting summer barbecues! The master suite is an absolute retreat with double sinks, a soaking tub, and shower that features direct access to the laundry room - talk about thoughtful design! With a utility silk and washer and dryer already in place, this will make laundry day a breeze. And let’s not forget about the expansive 3-car garage complete with epoxy flooring – ideal for those seeking extra storage space. But what truly sets this property apart are its unique amenities: It’s built around a golf course offering endless fun under the sun! Plus, enjoy exclusive access to community facilities including a refreshing pool and clubhouse where you can socialize without ever leaving your neighborhood. Conveniently located close to freeway routes as well as Hanford area employers makes commuting hassle-free while still enjoying tranquil suburban living away from bustling city noise. Don’t miss out on owning this practically new home that comes with several features the new owner won’t have to think about… Custom blinds, patio awning, fridge, washer and dryer, added shelving and epoxy floors in the garage, utility sink in the laundry room, Christmas lights and more… For further details or scheduling viewing appointments contact Terra Nyce.
Additional Information
- Property Description
- Located in City Limits, Garden Area
- Basement
- No Basement
- Exterior
- Fencing/Enclosed, Lighting, Patio/Covered, Irrigation
- Pool Description
- Community Pool
- Roof
- Comp Shingle
- Garage
- Three
- Appliances
- Cook Top, Dishwasher, Garbage Disposal, Microwave Oven, Range/Oven, Water Heater
- Sewer
- Water - Public, Sewer - Connected
- School District
- Richland
Mortgage Calculator
Listing courtesy of Retter & Company Sotheby's International Realty.
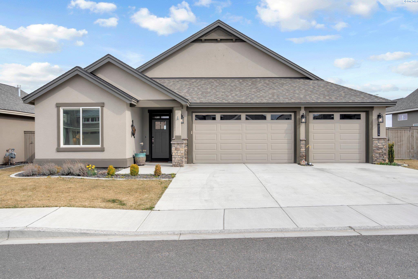
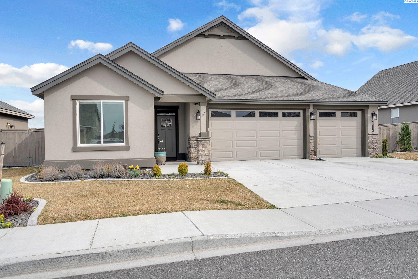
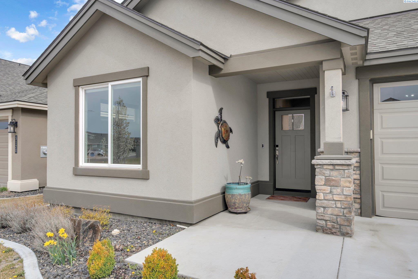
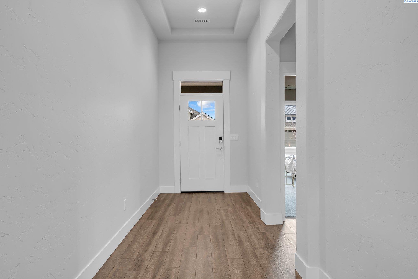


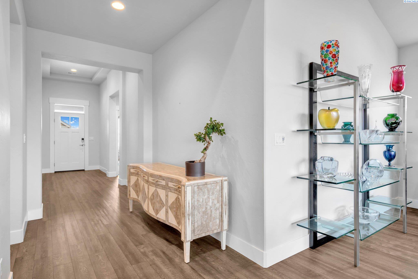
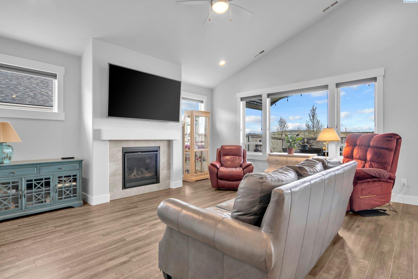

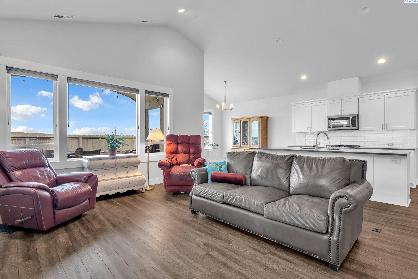


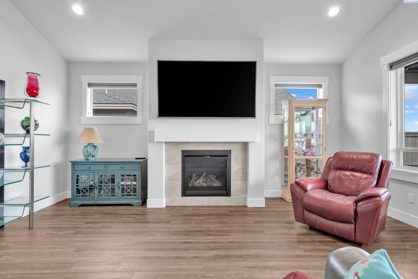

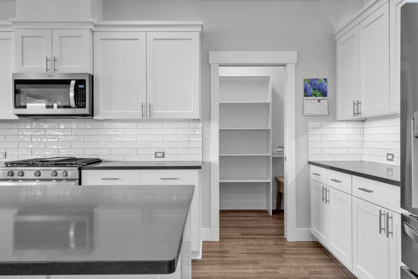

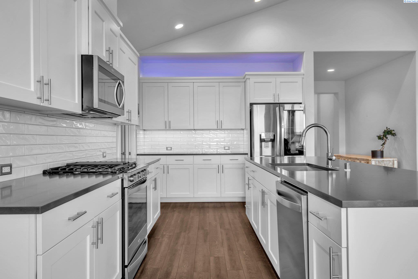
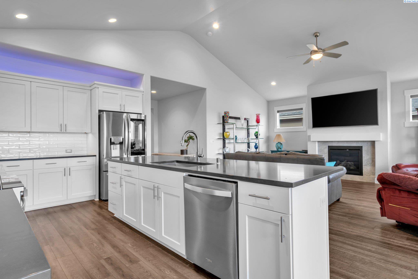
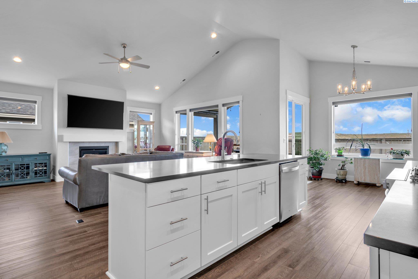
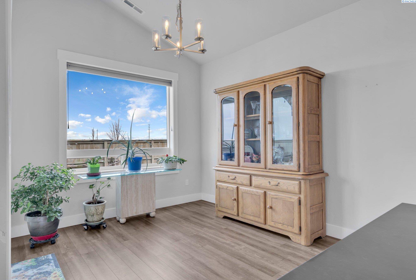
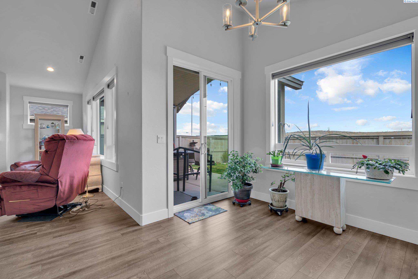

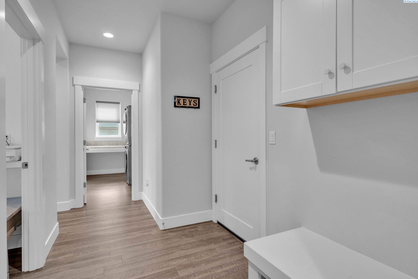
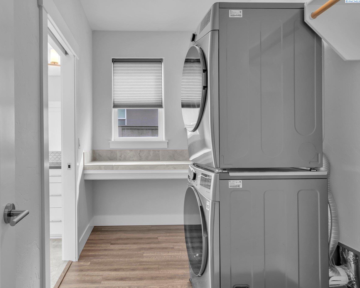


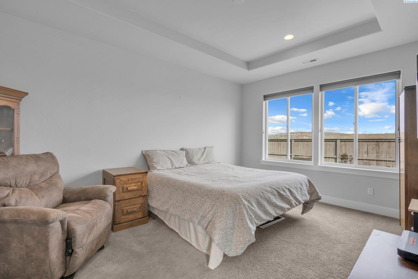
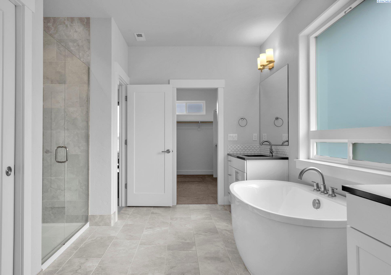

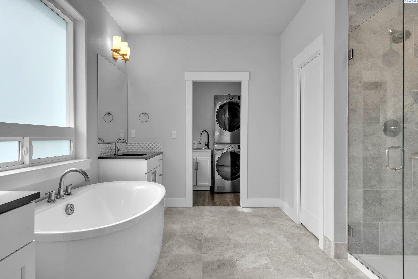

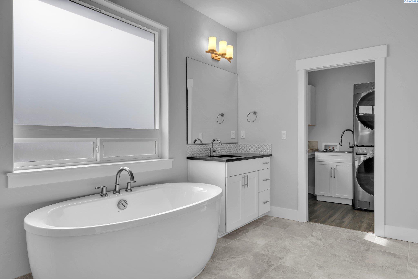
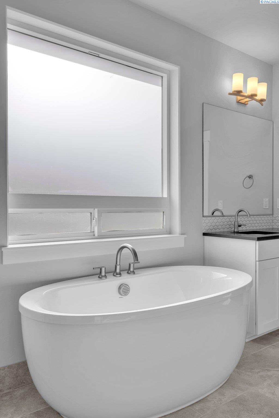
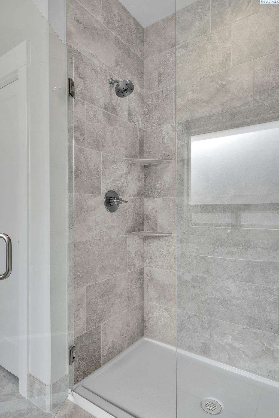
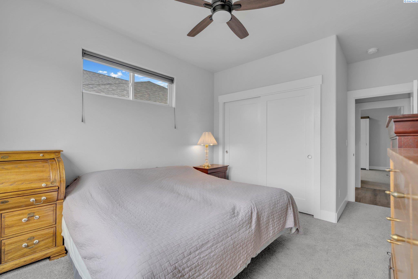
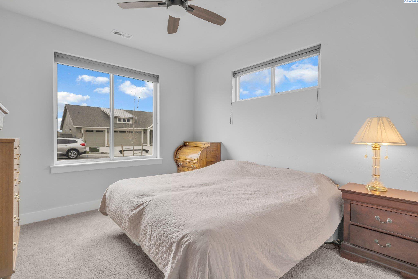
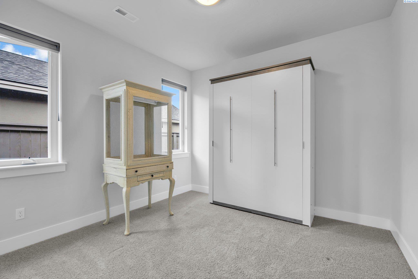
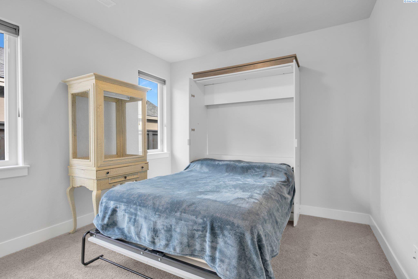
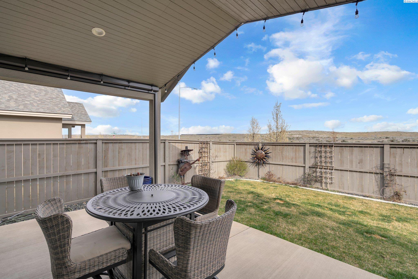
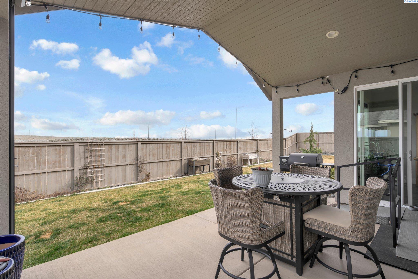
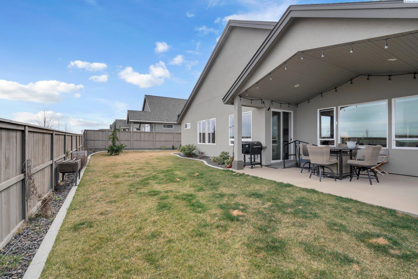

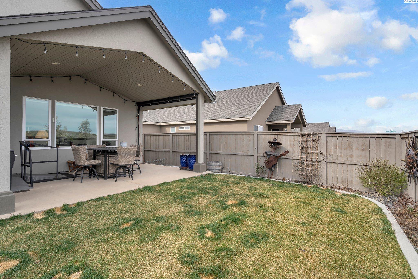
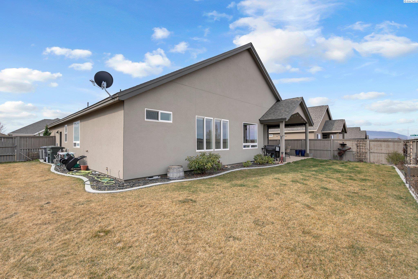
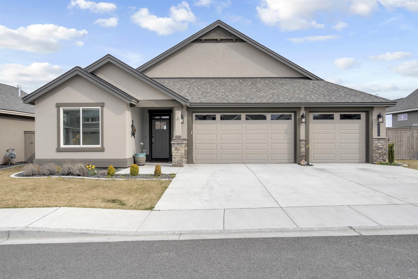
/t.realgeeks.media/resize/300x/https://u.realgeeks.media/tricitiespropertysearch%252Flogos%252FGroupOne-tagline.png)