1630 Manchester St, Richland, WA 99352
- $649,000
- 4
- BD
- 3
- BA
- 3,052
- SqFt
- List Price
- $649,000
- Price Change
- ▼ $11,000 1713294046
- Days on Market
- 32
- Status
- ACTIVE
- MLS#
- 274677
- Style
- 2 Story
- Style
- Other
- Year Built
- 2009
- Bedrooms
- 4
- Bathrooms
- 3
- Acres
- 0.23
- Living Area
- 3,052
- Neighborhood
- Richland South
- Subdivision
- Brantingham Greens Ph1
Property Description
MLS# 274677 Welcome to 1630 Manchester St. in S. Richland. This beautiful Sullivan Rowell home boasts exquisite curb appeal and is conveniently located near schools, shopping, and major arterials. Upon entering, you are greeted by a foyer that gracefully guides you through the main level of the home where abundant natural light floods the space, creating an inviting atmosphere throughout. Immediately to your right, discover the dedicated home office, a perfect space for productivity and focus. To the left, an expansive dining room awaits, ready to host memorable dinners and celebrations. The heart of the home is the kitchen, equipped with stainless steel appliances, including a refrigerator, range/oven, microwave, and dishwasher, along with abundant cabinetry and a convenient island with a breakfast bar. Adjacent to the kitchen is the informal dining nook, seamlessly connecting to the spacious living room, creating effortless entertaining. Cozy up by the corner fireplace or step through the door onto the back patio, where relaxation awaits amidst the outdoors. The main level also features the primary ensuite, and a generously sized walk-in closet. Indulge in the spa-like atmosphere of the primary bathroom, featuring a large corner soaking tub, shower with sliding glass doors, double sinks, and ample cabinetry for all your storage needs. Conveniently located on the main level, the laundry room offers added functionality with its sink, cabinetry, and the transom window boasting natural light. Venture upstairs to discover 3 additional bedrooms, each offering ample closet space, as well as an oversized family room - the perfect setting for movie nights! Completing the upper level is a full bathroom and a versatile BONUS room, allowing you to customize the space to suit your needs. Head outside to the fully enclosed backyard, where a Trex deck beckons you to enjoy alfresco dining and summer gatherings with friends. With over 3,000 sqft. of living space, including a 3-car garage, this home is truly designed for entertaining! Don't miss your opportunity make this your new dream home. Schedule a showing today.
Additional Information
- Lot Dimensions
- Irregular
- Property Description
- Located in City Limits, Plat Map - Recorded
- Basement
- No Basement
- Exterior
- Fencing/Enclosed, Patio/Covered, Patio/Open, Sat. Dish/Equip Incl, Irrigation, Porch, Deck/Trex-type
- Roof
- Comp Shingle
- Garage
- Three
- Garage Size
- 32x30
- Appliances
- Dishwasher, Garbage Disposal, Microwave Oven, Range/Oven, Refrigerator, Water Heater
- Sewer
- Water - Public, Sewer - Connected
- School District
- Richland
Mortgage Calculator
Listing courtesy of Windermere Group One/Tri-Cities.
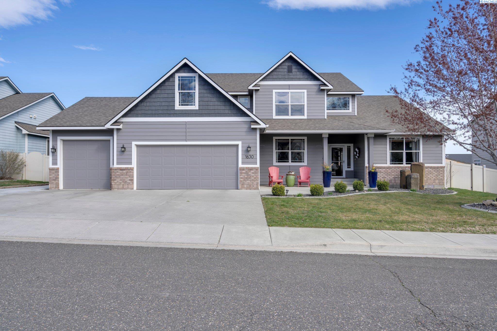


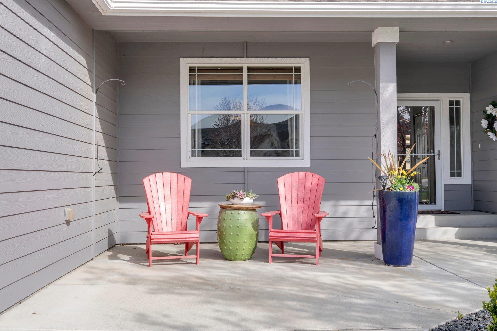


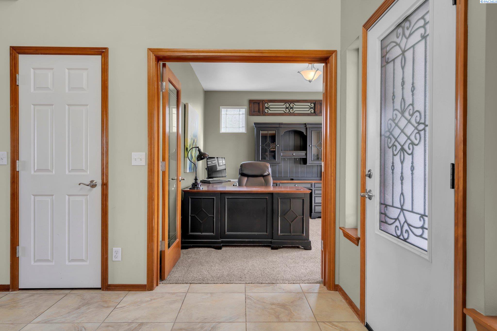

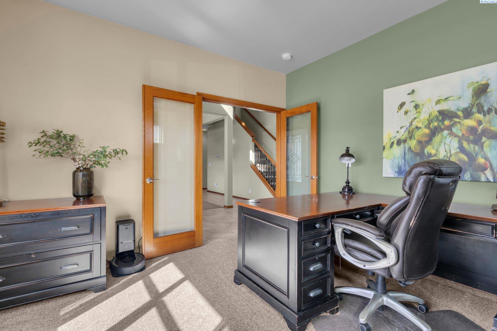



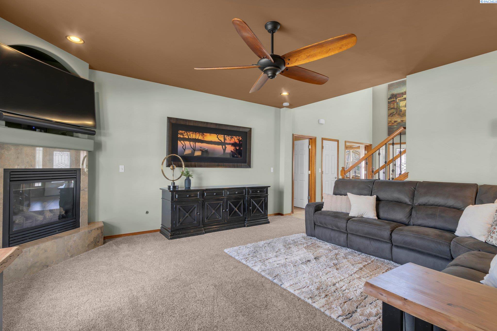
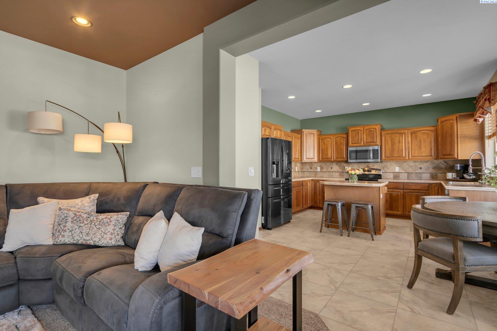
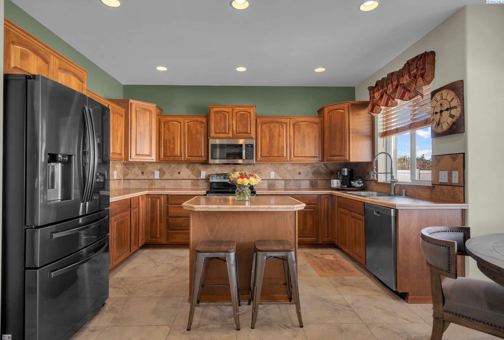
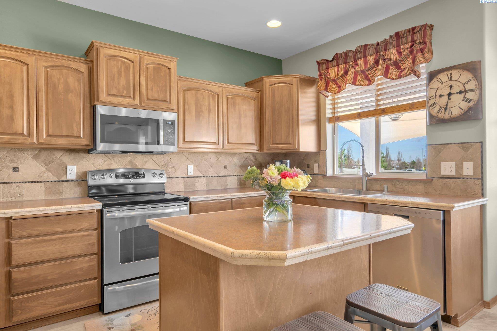

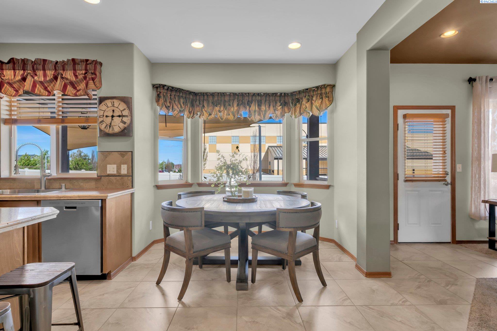
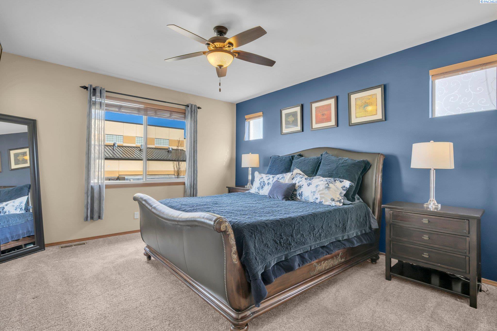
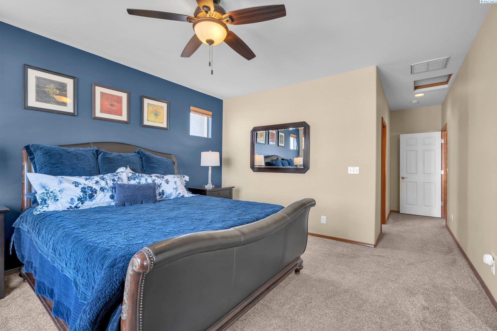
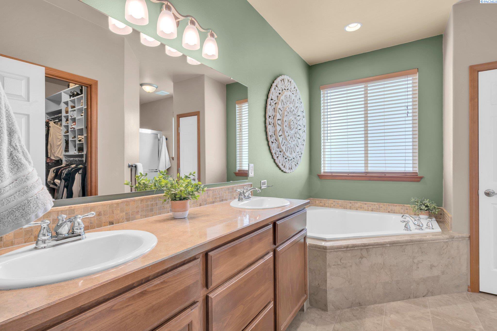
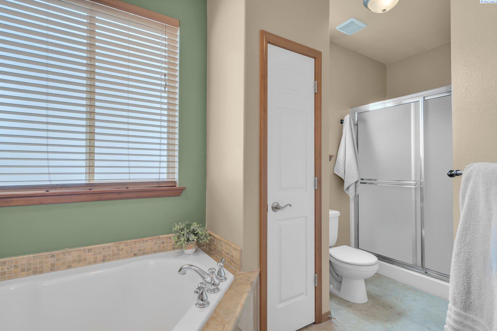


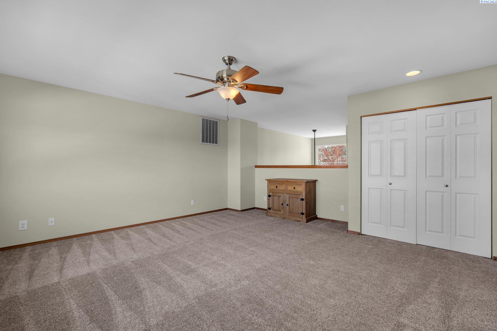

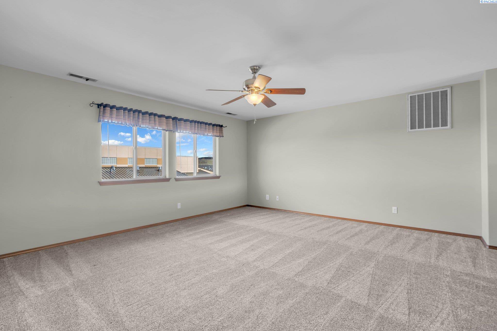

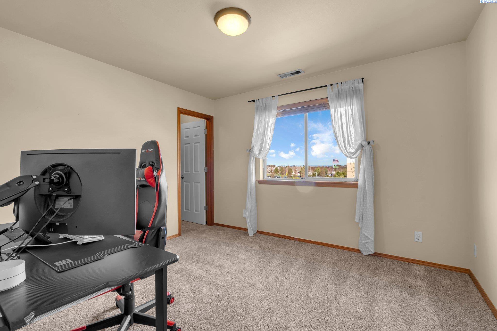



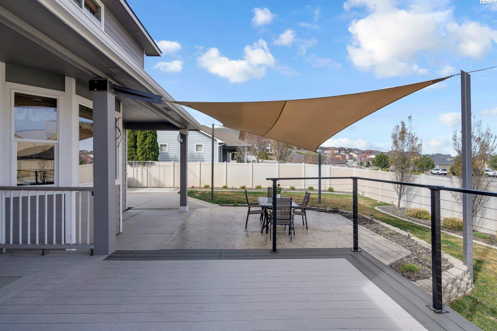
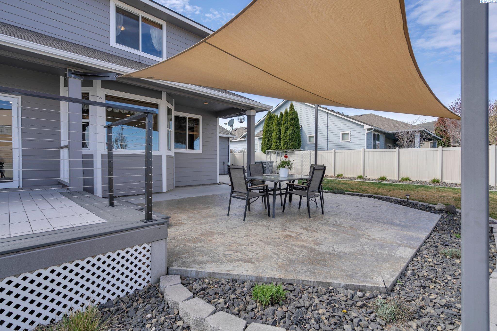

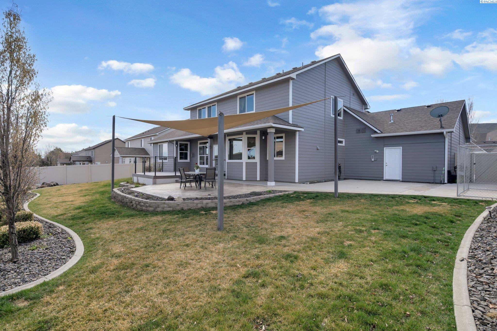

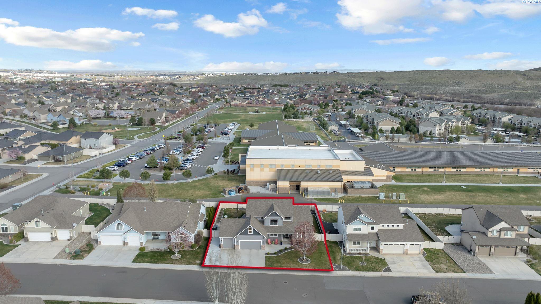
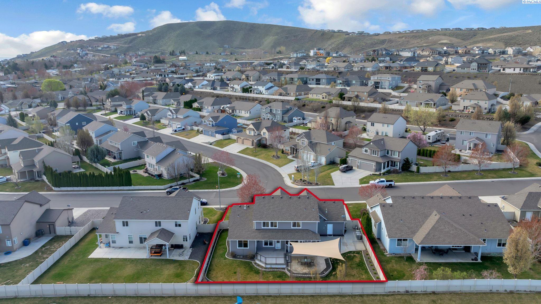


/t.realgeeks.media/resize/300x/https://u.realgeeks.media/tricitiespropertysearch%252Flogos%252FGroupOne-tagline.png)