3624 S Gum street, Kennewick, WA 99337
- $584,900
- 4
- BD
- 3
- BA
- 2,652
- SqFt
- List Price
- $584,900
- Price Change
- ▼ $15,000 1713238940
- Days on Market
- 33
- Status
- ACTIVE
- MLS#
- 274750
- Style
- 2 Story
- Style
- Other
- Year Built
- 2006
- Bedrooms
- 4
- Bathrooms
- 3
- Acres
- 0.33
- Living Area
- 2,652
- Neighborhood
- Kennewick SE
- Subdivision
- Elliott Lake
Property Description
MLS# 274750 From the minute you pull up you will notice the beautiful curb appeal of this home! From the peaceful country living views to the stamped concrete you’ll see what sets this home apart from the others! Inside you will find a grand 17ft entryway that sets the tone for the rest of the home. Note the brand new tile flooring that gives the appearance of wood and new trim that flows throughout the main level. Take in the views from the spacious living room that opens to the formal dining room. So much natural light! The large open kitchen features granite counters, tile flooring, stainless newer appliances and ample cabinet space. Room for breakfast table and don't forget the open concept family room off the kitchen. Great for entertaining. Newly updated 1/2 bath and laundry room that leads to the oversized 3 car garage complete the main level. On your way to the second floor you will notice a gorgeous wrought iron staircase. French doors lead in to the huge master suite which includes a walk in closet, master bath with a large Jacuzzi garden tub with full tile surround and dual vanity granite counters. The three additional bedrooms are extremely spacious and are located close to another bathroom with dual vanity granite counters that are separate by a door from the shower/toilet area. Step out in to the back yard to find a large covered patio with stamped concrete in addition to a pergola area with flagstone. The fully landscaped, terraced backyard features UGGS, a garden area, and fruit trees. To make this home extra energy efficient, additional insulation was added to the floors, ceiling, walls, (interior and exterior) and the fully finished three car garage. The lower level has newer interior paint and newer HVAC system installed. Don't miss this country living home!
Additional Information
- Property Description
- Located in City Limits, View, Garden Area, Professionally Landscaped, Terraced Yard, Plat Map - Approved
- Basement
- No Basement
- Exterior
- Fencing/Partial, Patio/Covered, Irrigation
- Roof
- Comp Shingle
- Garage
- Three
- Appliances
- Dishwasher, Garbage Disposal, Microwave Oven, Range/Oven, Refrigerator, Water Heater
- Sewer
- Water - Public, Sewer - Connected
- School District
- Kennewick
Mortgage Calculator
Listing courtesy of Windermere Group One/Tri-Cities.


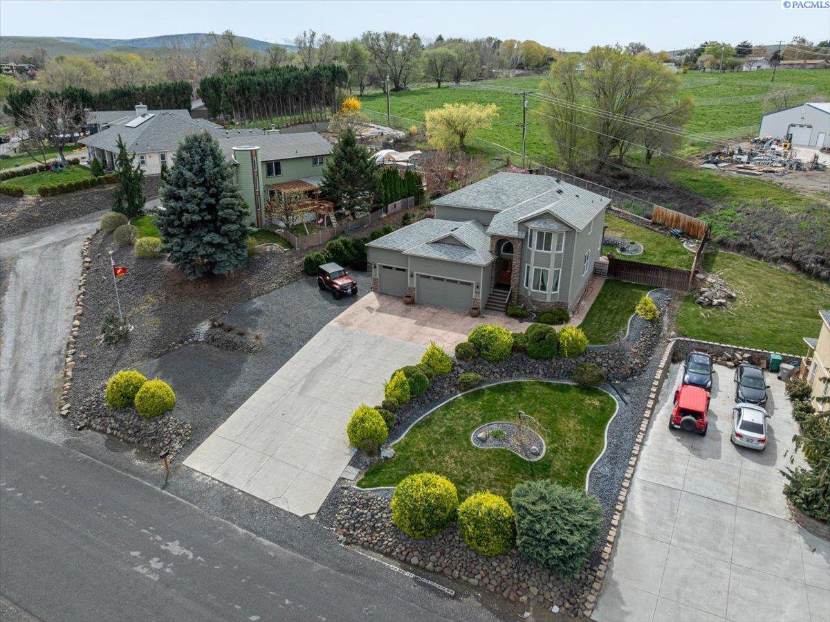
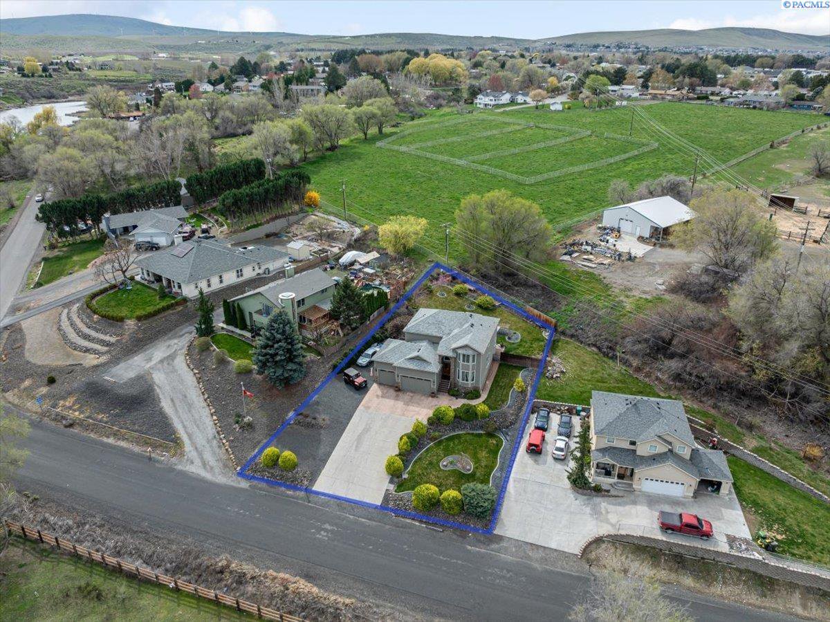



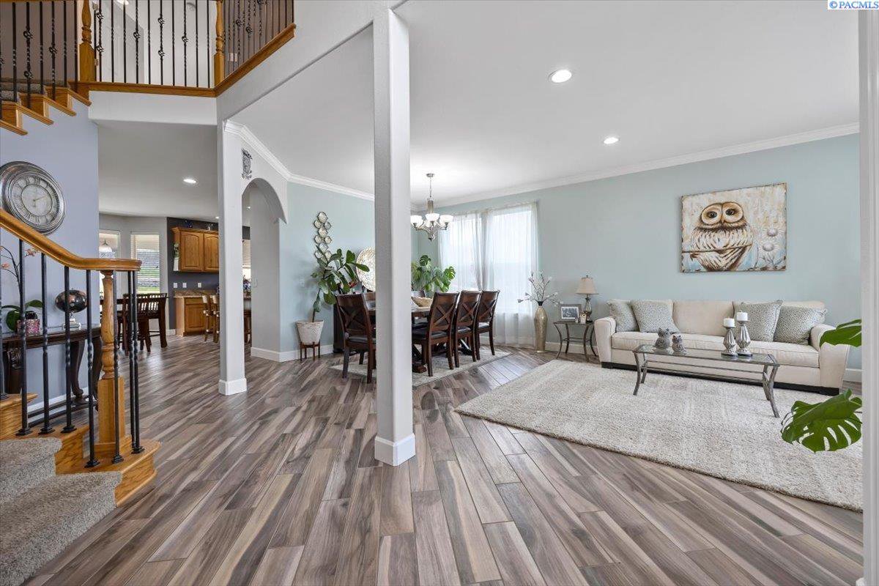











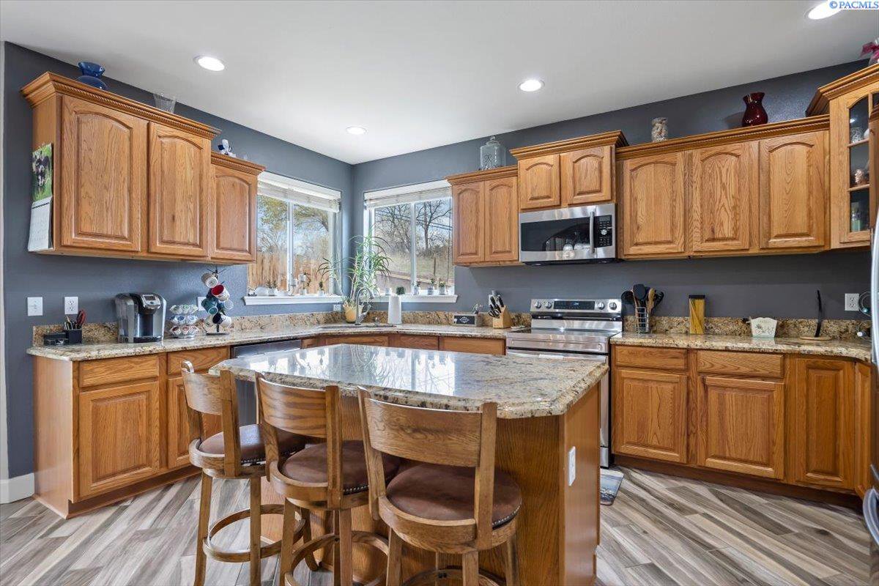
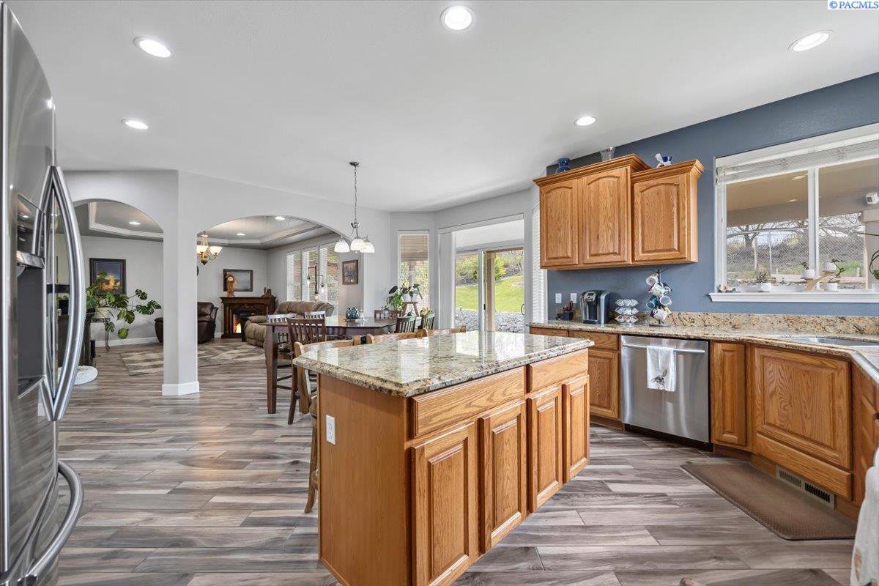


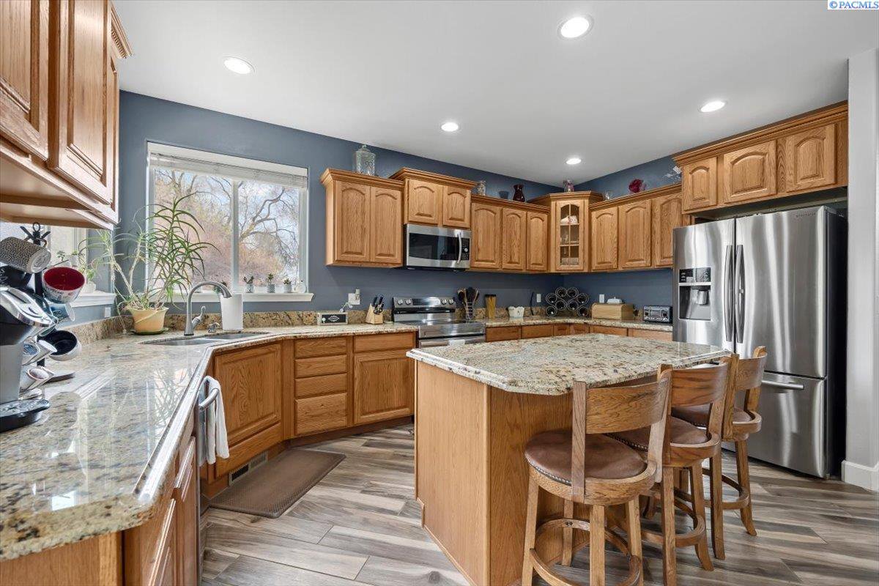















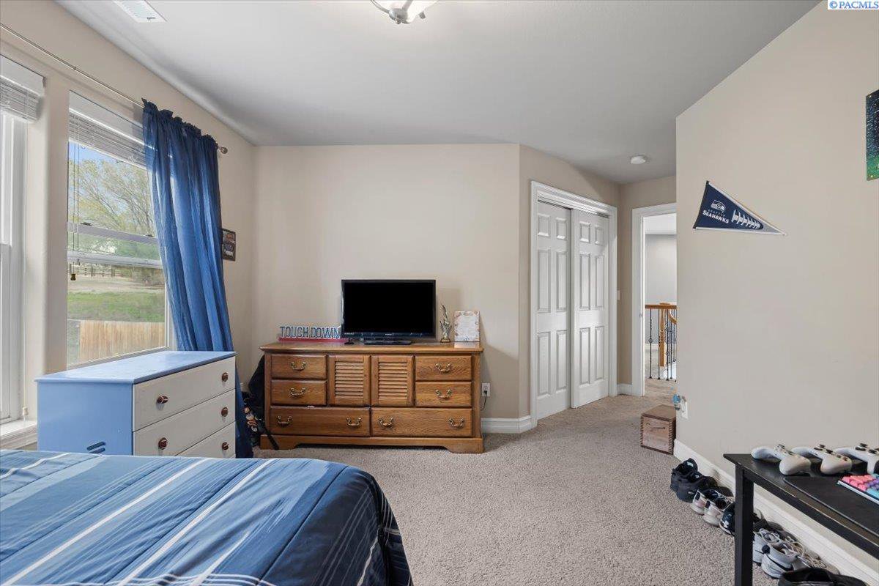








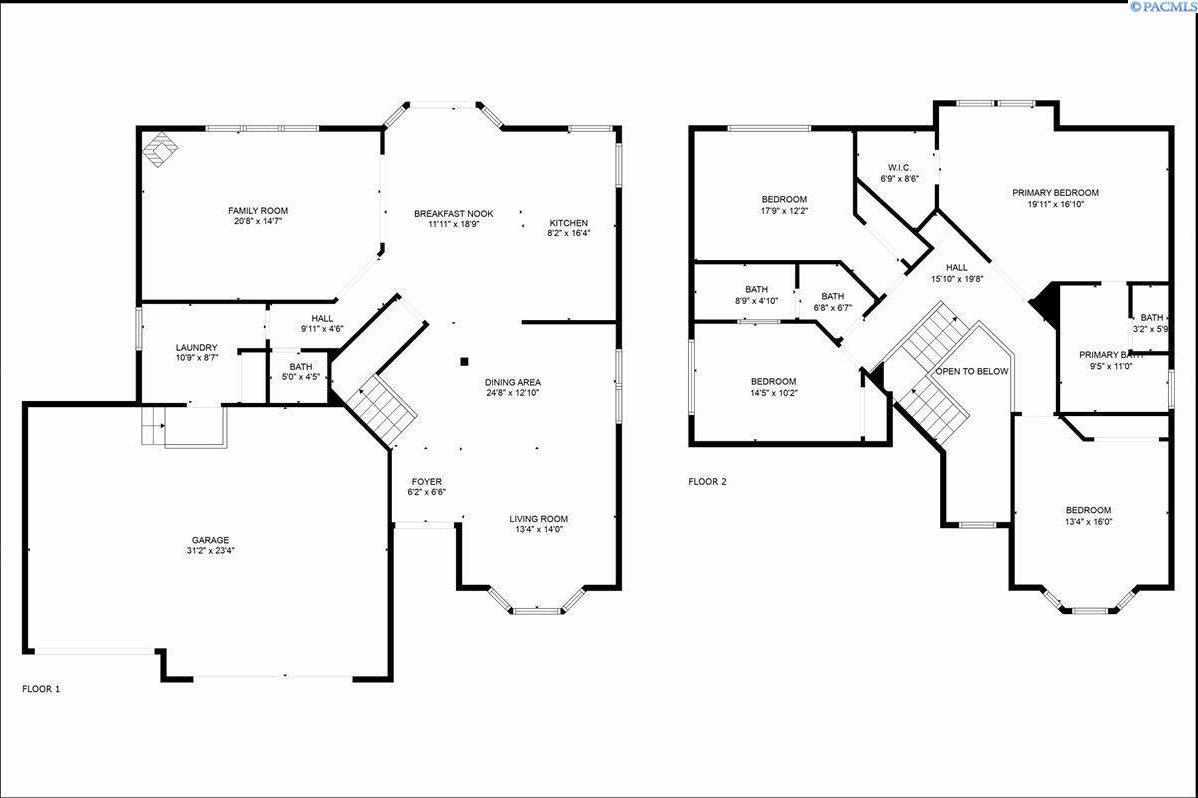
/t.realgeeks.media/resize/300x/https://u.realgeeks.media/tricitiespropertysearch%252Flogos%252FGroupOne-tagline.png)