1620 Genoa Ln, Richland, WA 99352
- $1,089,000
- 3
- BD
- 3
- BA
- 2,879
- SqFt
- List Price
- $1,089,000
- Price Change
- ▼ $26,000 1714094755
- Days on Market
- 30
- Status
- ACTIVE
- MLS#
- 274832
- Style
- 1 Story
- Style
- Other
- Year Built
- 2017
- Bedrooms
- 3
- Bathrooms
- 3
- Acres
- 0.42
- Living Area
- 2,879
- Subdivision
- Westcliffe 15
Property Description
MLS# 274832 This beautiful home located in the highly desirable community of Westcliffe in South Richland is "The Forrester" by Pahlisch Homes. It is a stunning yet spacious rambler with views that never end. Upon entry you are greeted by a view of the valley below. the home itself shows like new. The grand entry and the open concept will have you falling in love with this property from the start. The great room is captivating with triple coffered ceilings and oversized windows. Allowing you to capture those breath-taking views. The windows have automatic shades and security sensors installed for privacy and security. The kitchen is a welcome site for chefs of all culinary levels. The countertops are quartz slab, newer stainless appliances (including the highly desired double oven). pot filler, a wine chiller for the wine enthusiast, LED accent lighting, and gorgeous soft close cabinetry. The large walk-in pantry has outlets for small appliances and also space for an extra refrigerator. Plenty of storage for those bulk items. 3 bedrooms, 3 baths and boasts a lavish primary suite including a junior suite. The bedrooms are the split bedroom concept. The spa-inspired primary bathroom includes a walk-in tile shower, a luxurious free-standing tub and a stand-alone sauna with blue tooth/wi-fi speakers. What a way to wash those daily cares away. The junior suite and quest area allows everyone some privacy. 8 ft sliding doors lead to a private patio with built in fire pit and enough seating area for large groups. Large built-in outdoor kitchen with beverage cooler. Enjoy the city views by night while relaxing in your hot tub. Outdoor shower to rinse off before going inside. Not to be forgotten is the finished garage with epoxy floors, built-in cabinets and shelves. It also has a hot and cold bib for washing your car or doing other things which require hot or cold water. There is also an extra washer/dryer hook-up in the garage. Other extra items including in this home are whole house water softener, RO (reverse osmosis) unit in kitchen, dimmer switches, Vivant Nest Security System. Gutters on the entire home. French drains for the exterior. This gorgeous home is a must see. Call for your private showing today.
Additional Information
- Property Description
- Located in City Limits, View, Corner Lot
- Basement
- No Basement
- Exterior
- Shed, Fencing/Enclosed, Hot Tub, Patio/Covered, Outdoor Barbeque
- Roof
- Comp Shingle
- Garage
- Three
- Appliances
- Cook Top, Dishwasher, Garbage Disposal, Microwave Oven, Range/Oven, Refrigerator, Water Filter, Wine Chiller
- Sewer
- Water - Public, Sewer - Connected
- School District
- Richland
Mortgage Calculator
Listing courtesy of Re/Max Horizon.
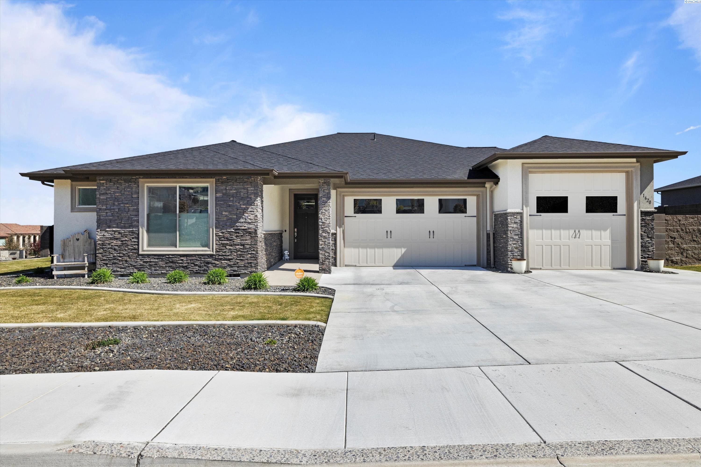

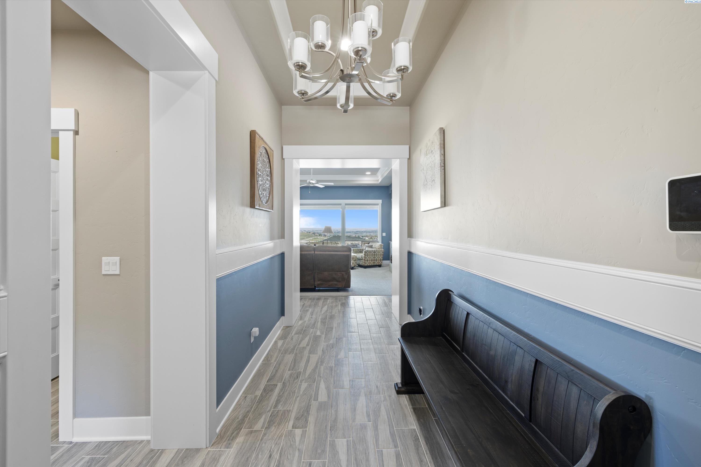




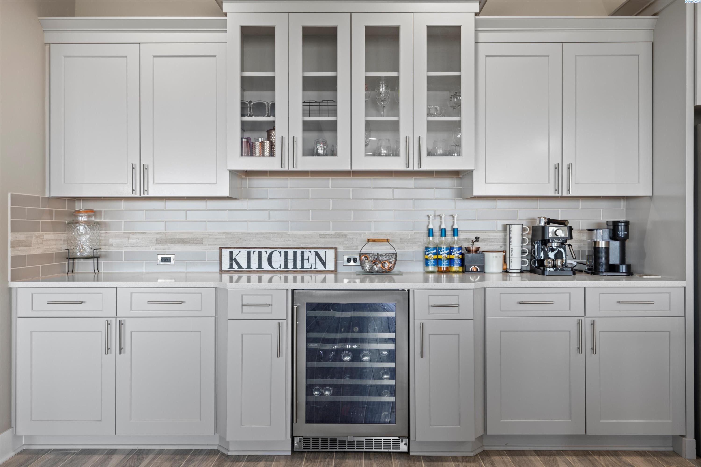














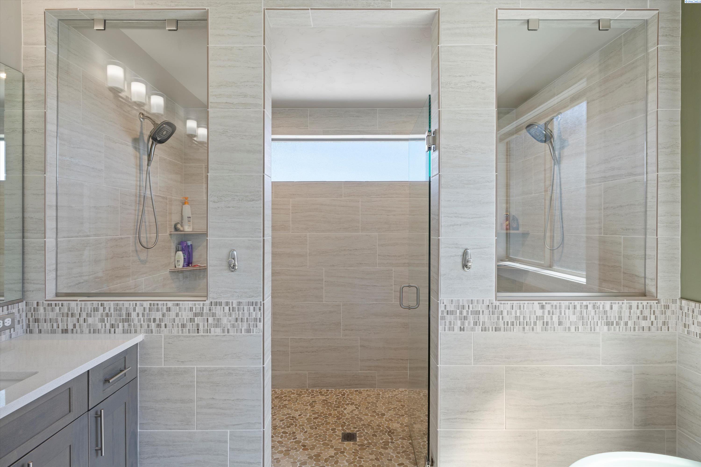
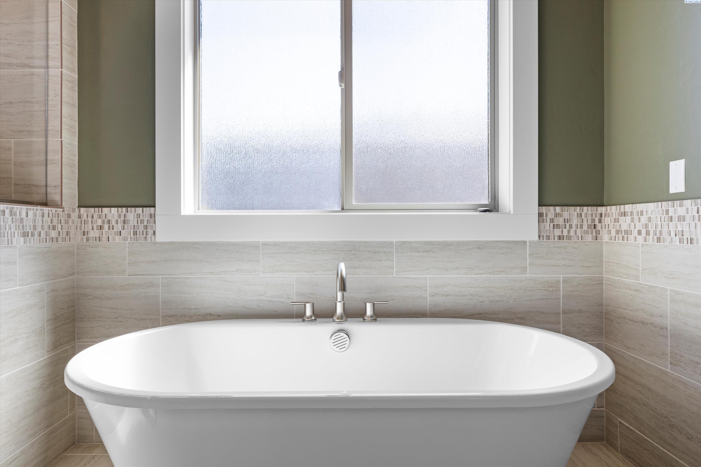

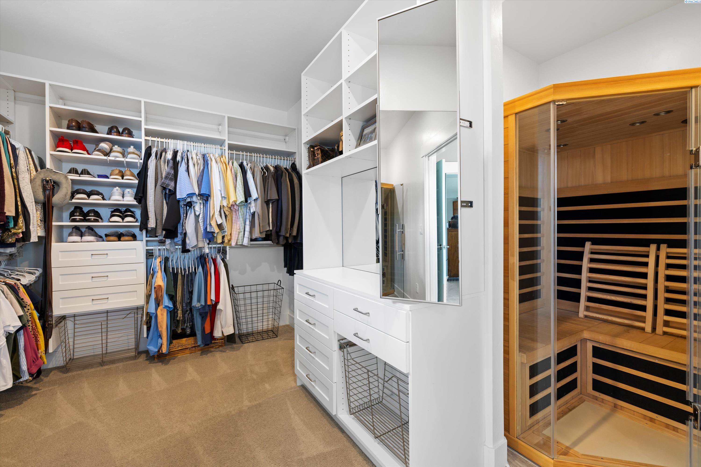




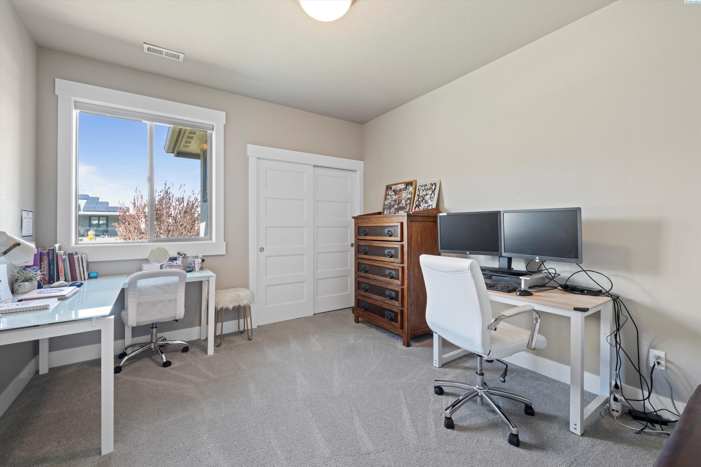

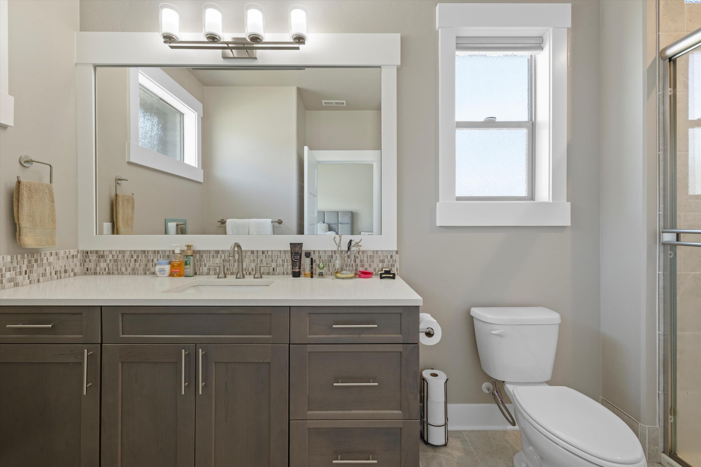


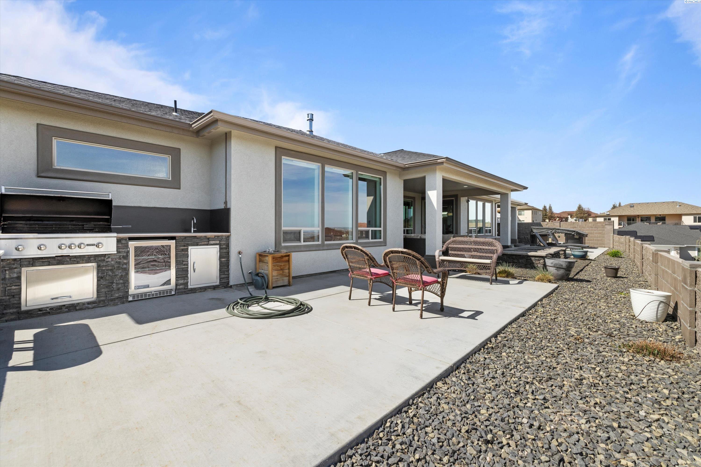



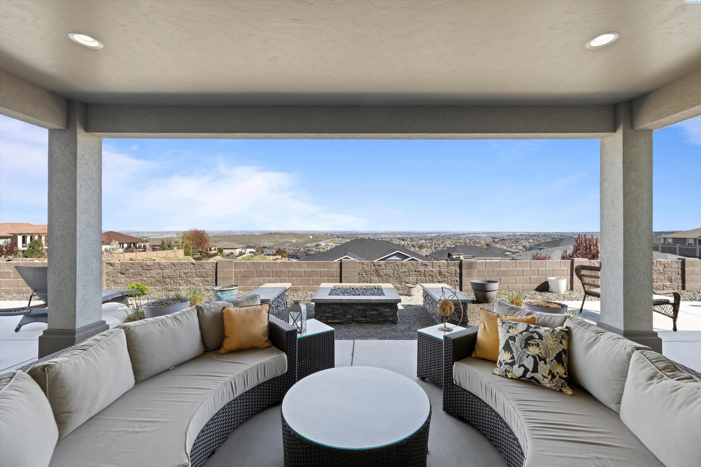



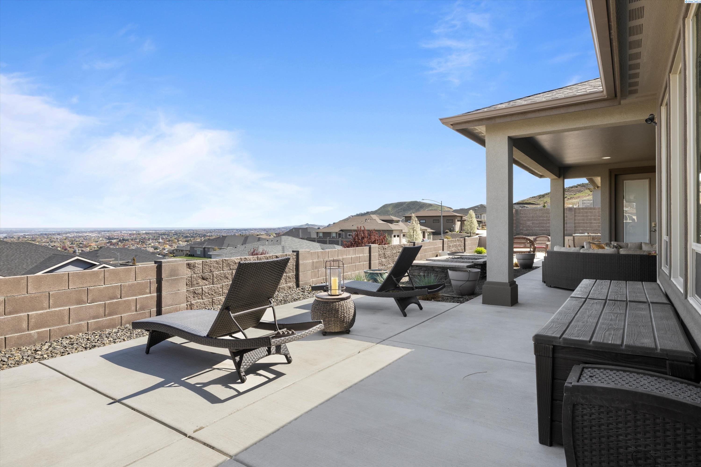



/t.realgeeks.media/resize/300x/https://u.realgeeks.media/tricitiespropertysearch%252Flogos%252FGroupOne-tagline.png)