3208 S Newport Street, Kennewick, WA 99337-4454
- $670,000
- 5
- BD
- 3
- BA
- 2,676
- SqFt
- List Price
- $670,000
- Price Change
- ▼ $10,000 1715636443
- Days on Market
- 47
- Status
- ACTIVE
- MLS#
- 274851
- Style
- 1 Story w/Basement
- Style
- Other
- Year Built
- 2002
- Bedrooms
- 5
- Bathrooms
- 3
- Acres
- 0.30
- Living Area
- 2,676
- Subdivision
- Highland Height
Property Description
MLS# 274851 So many upgrades! This 2676 square foot home will capture your heart at the front door! A quiet shaded front porch greets you on your way into the welcoming foyer. Enjoy having 5 bedrooms, 3 bathrooms, and a 3 car garage with lots of storage. The kitchen is a beautiful sight to see, with quartz counters, an abundance of soft close cabinetry, convenient pantry, versatile island, and additional prep sink. Both kitchen sinks were recently upgraded. The laundry room/mud room is a great size, and includes a utility sink. The 26 panel solar system allows the current owners to pay only $27 a month for power. It provides 7.15 KWH to the home, and is connected to the Benton PUD grid. It builds up credit for the homeowner's use, for when their power demand increases. A huge bonus to this home is accessibility. The 36 inch wheelchair accessible hallways and doorways, along with having the primary bedroom on the main level is super convenient, and makes getting around a breeze. Especially great is the walk in shower and walk in closet. All 3 bathrooms have been updated. One of the bedrooms has already been wired, making it a great place to set up your home office. The beautiful living room, with a gas fireplace, is perfect for gathering with friends and family. With 3 bedrooms up, and 2 down, there's lots of room to spread out. The family room has been plumbed for water, and gas, thus allowing for the possibility of a second kitchen. The lower level has new epoxy floors, for easy cleaning and durability, 2 new egress windows and a cool storage room. The HVAC system was installed in 2021. The exterior was freshly painted in 2023. For your convenience a whole house security system has already been installed. This home includes a reverse osmosis system, which provides clean purified water, for drinking and cooking, through a dedicated main sink faucet, as well as through the refrigerator water dispenser and ice maker. A Sol-Blanket barrier, and 2 solar powered fans, offer top of the line insulation and ventilation to the attic. An intercom system, between upstairs and down stairs, makes for easy communication. This spacious fenced back yard has a covered deck, pergola, greenhouse, flowers, fruit and hazelnut trees, grapes, berries, timed underground sprinklers, a two drum composter, and storage shed. This home is located in a quiet neighborhood of well cared for homes. A very quiet street just right for taking a stroll. A great place to call home!
Additional Information
- Property Description
- Located in City Limits, Garden Area, Fruit Trees
- Basement
- Finished, Inside Entrance, Windows - Egress
- Exterior
- Greenhouse, Shed, Deck/Covered, Fencing/Enclosed, Lighting, Irrigation, Porch, Deck/Wood, Solar Panels
- Roof
- Comp Shingle
- Garage
- Three
- Appliances
- Dishwasher, Garbage Disposal, Microwave Oven, Range/Oven, Refrigerator, Water Softener - Owned, Water Heater
- Sewer
- Water - Public, Sewer - Connected
- School District
- Kennewick
Mortgage Calculator
Listing courtesy of Powell Real Estate Group.

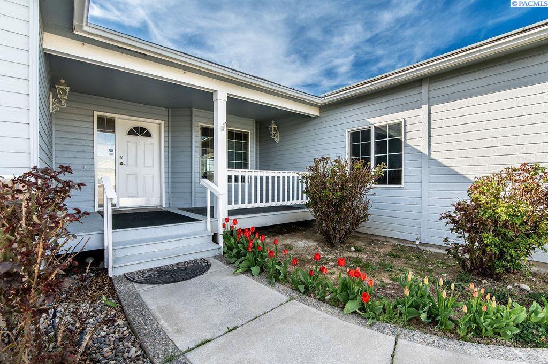


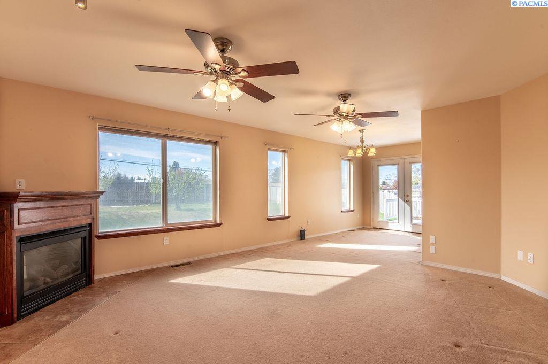
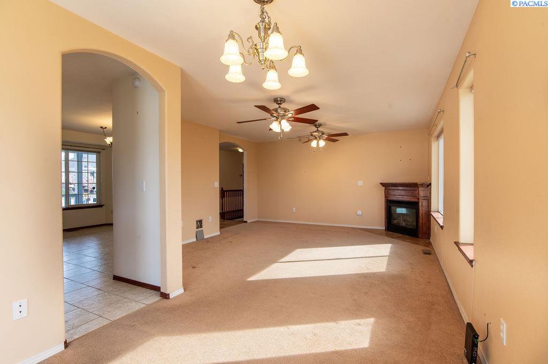

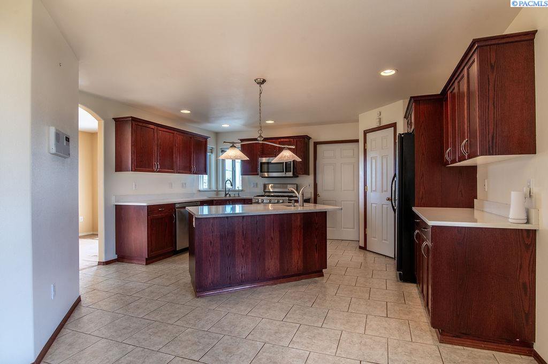

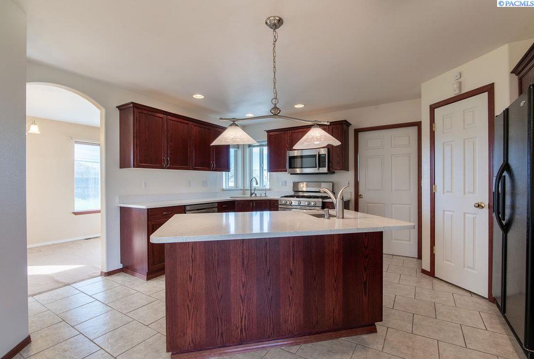

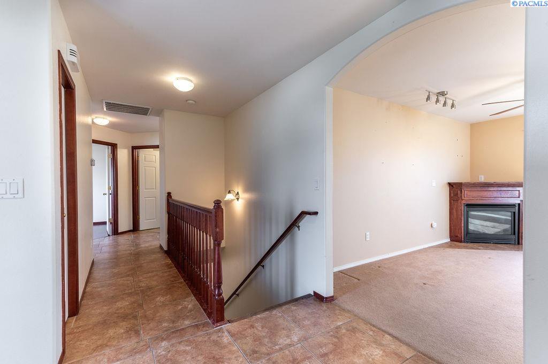
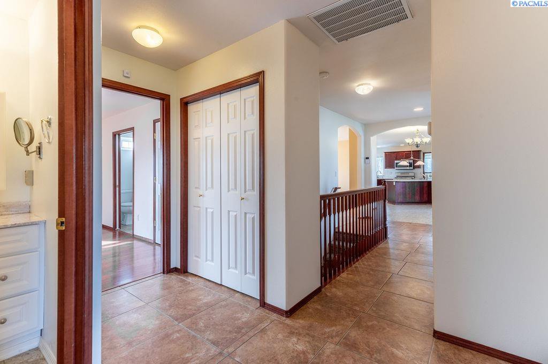

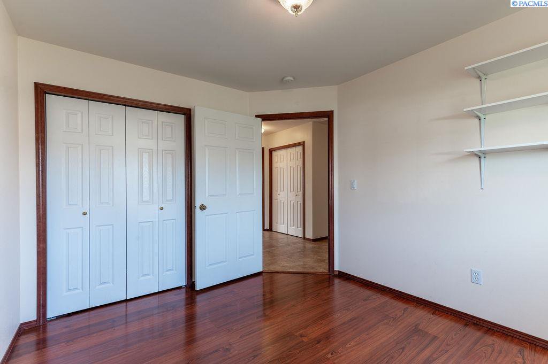
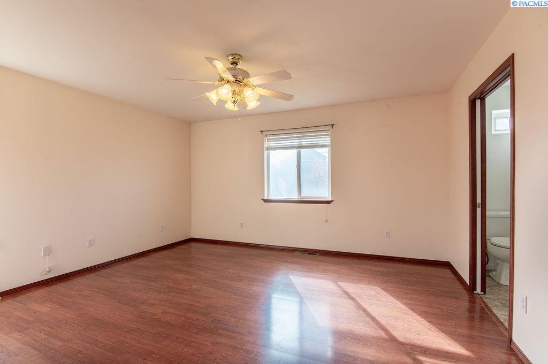
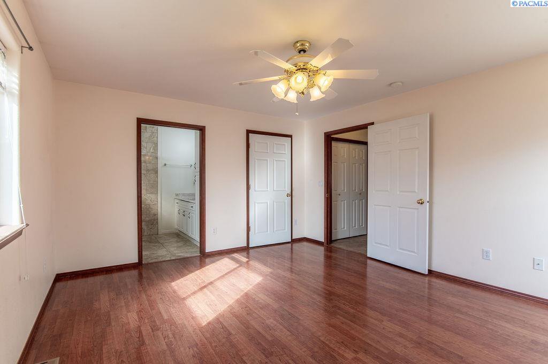
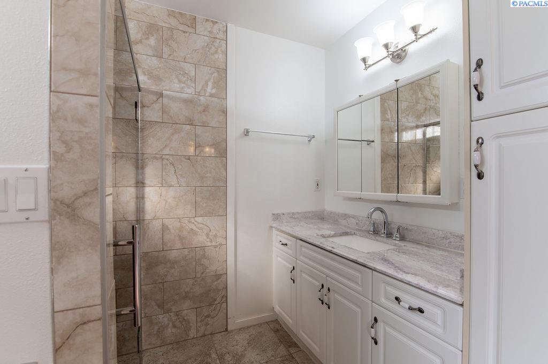
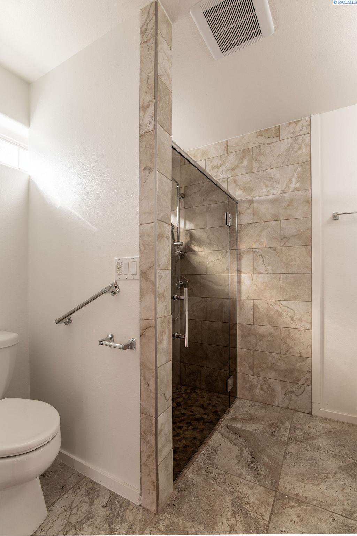

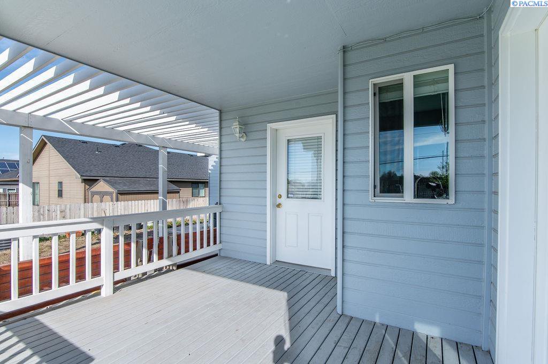


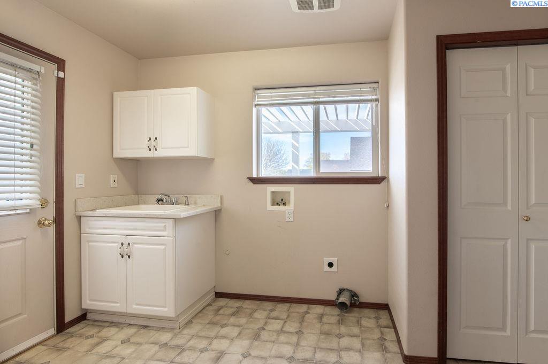
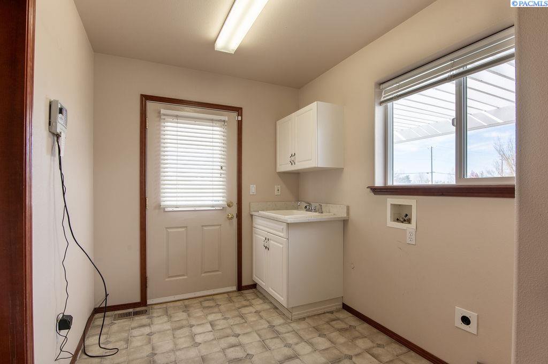
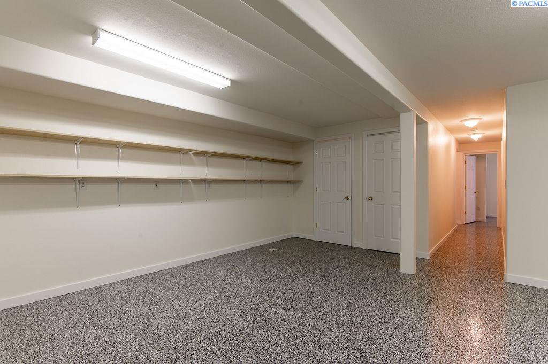


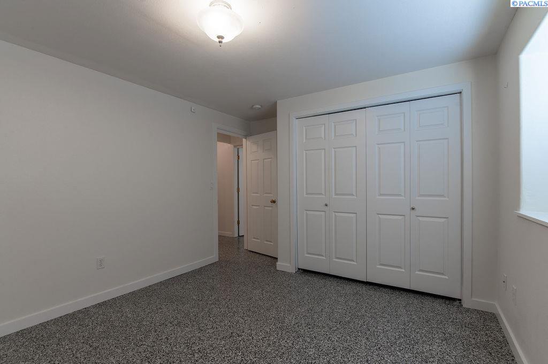
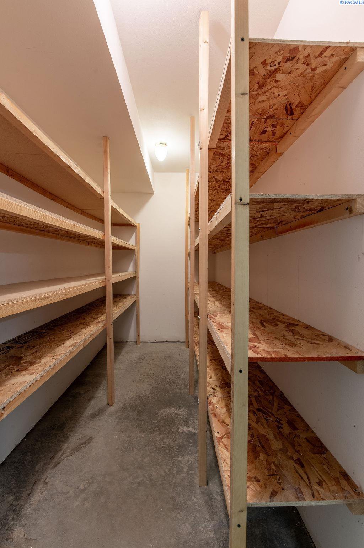




/t.realgeeks.media/resize/300x/https://u.realgeeks.media/tricitiespropertysearch%252Flogos%252FGroupOne-tagline.png)