1118 W 53rd Ave, Kennewick, WA 99337
- $725,000
- 5
- BD
- 4
- BA
- 4,190
- SqFt
- List Price
- $725,000
- Price Change
- ▼ $40,000 1713398647
- Days on Market
- 45
- Status
- ACTIVE
- MLS#
- 274867
- Style
- 1 Story w/Basement
- Style
- Other
- Year Built
- 1987
- Bedrooms
- 5
- Bathrooms
- 4
- Acres
- 0.46
- Living Area
- 4,190
- Subdivision
- Panorama Estate
Property Description
MLS# 274867 Living on top of the world! Best views in the Tri Cities! This is a one owner custom built home. So much pride put into this home. Everything you need is on the main level of this rambler basement. As you enter you will be wowed by the beautiful hardwood flooring. Living room shows the gorgeous views. Formal dining room for those friends and family dinners. Stepping into the kitchen all windows show the Tri Cities views. Kitchen has beautiful oak cabinets and granite counters. Brand new wine cooler installed. Ample counter and cabinet space. Open concept kitchen flows to the spacious family room. Enjoy the wood burning fireplace on those cool evenings. Step out on the trex deck that is the full length of the house. Breath taking views for miles!!!!! Views of river, city, and the Blue Mountains. Hot tub located on back corner of deck. Back yard is professionally landscaped and beautiful! Continuing on the main level you will find a 3/4 bath and a laundry room with washer and dryer included and a utility sink. This leads to the 2 car garage. Main level includes 3 large bedrooms. Master bedroom has views and slider to the deck. Bath with dual sinks and walk in shower. Main bath has new LVP flooring and fixtures. Tub and tile and vanity complete this space. Lower level features spacious family room with free standing pellet stove, kitchen area, and 2 additional bedrooms and one bathroom with shower and vanity. Additional storage rooms for storing items. So much space! Great for multigenerational living or visitors. Step out the slider door to see the amazing views! This home has so much to offer. Don't miss this rare gem!
Additional Information
- Property Description
- Located in City Limits, Plat Map - Recorded, View, Garden Area, Professionally Landscaped, Terraced Yard, Cul-de-Sac
- Basement
- Daylight/Outside Entrance, Finished, Windows - Egress
- Exterior
- Deck/Open, Fencing/Enclosed, Patio/Covered, Deck/Trex-type
- Roof
- Concrete Tile
- Garage
- Two
- Appliances
- Cook Top, Dishwasher, Dryer, Garbage Disposal, Microwave Oven, Oven, Washer, Water Softener - Owned, Range, Wine Chiller, Water Heater
- Sewer
- Water - Public, Septic - Installed
- School District
- Kennewick
Mortgage Calculator
Listing courtesy of Windermere Group One/Tri-Cities.

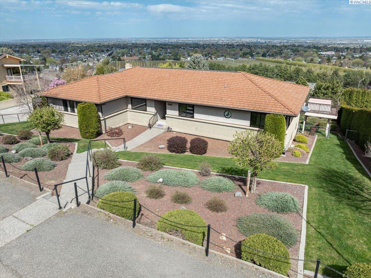
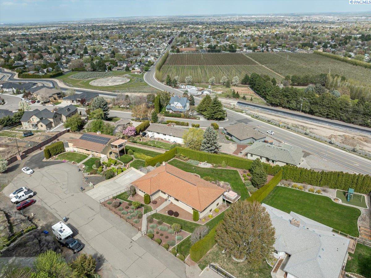
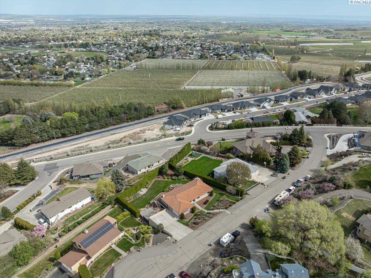


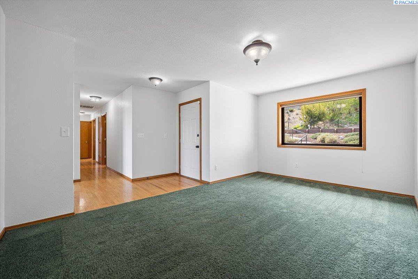
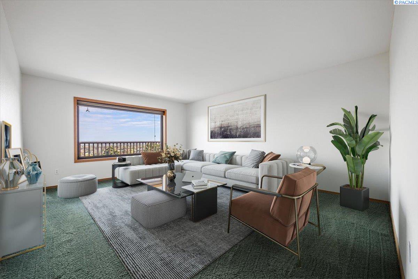
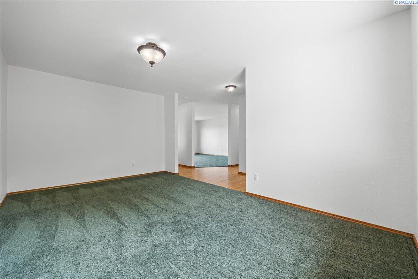


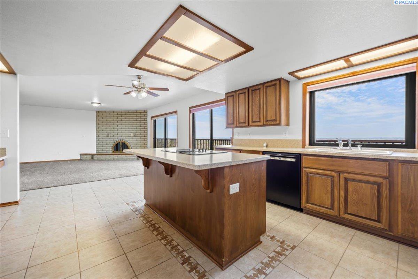
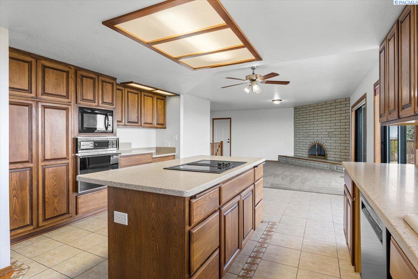
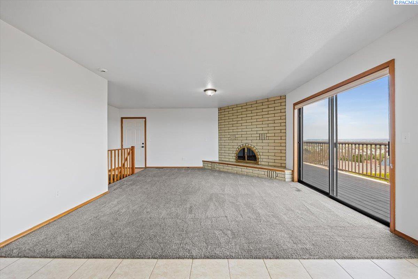


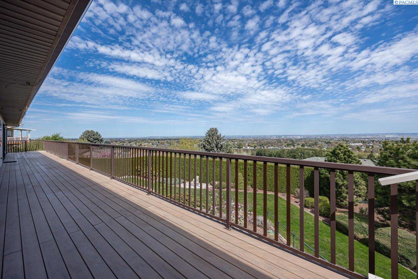
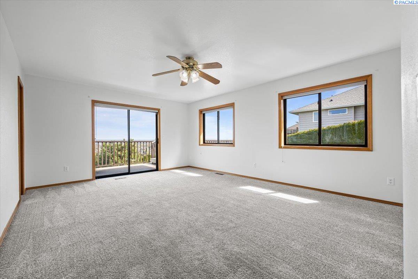
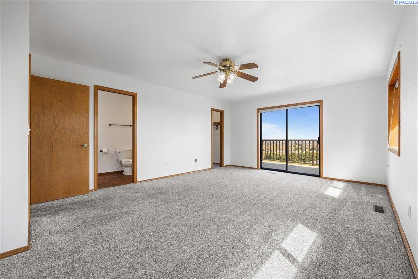
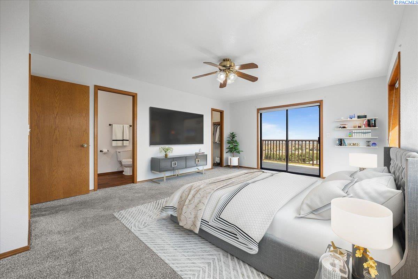
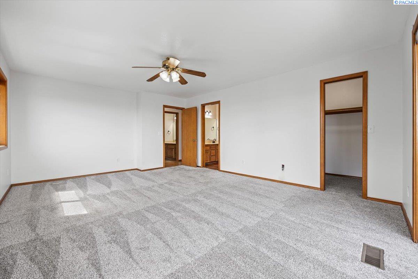
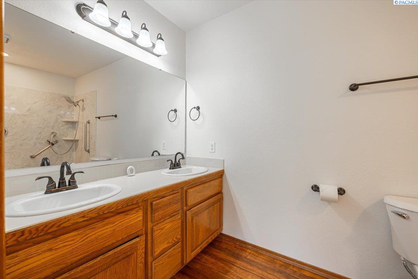



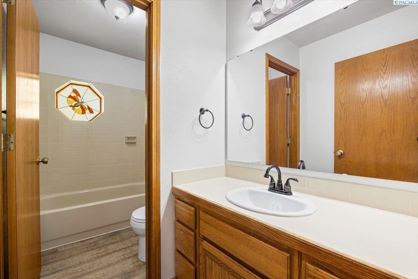
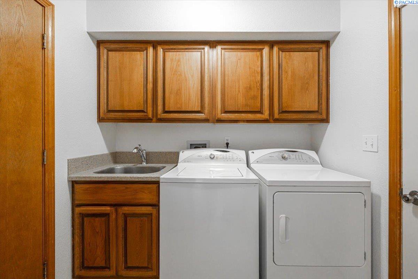

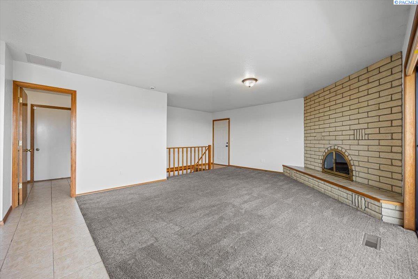


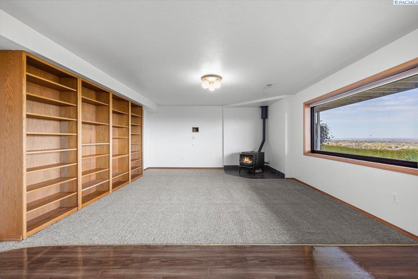

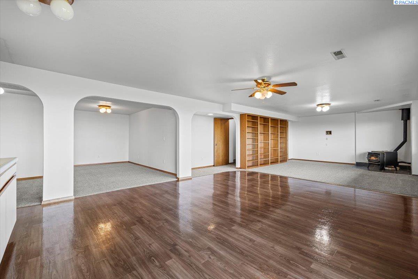
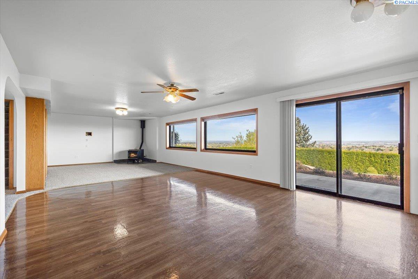

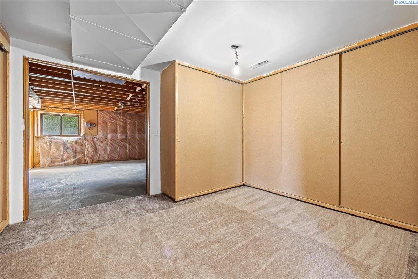
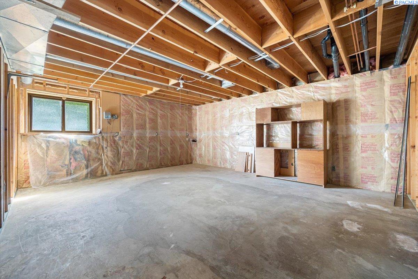
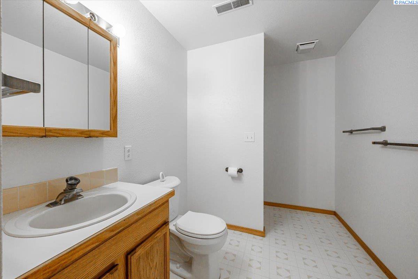

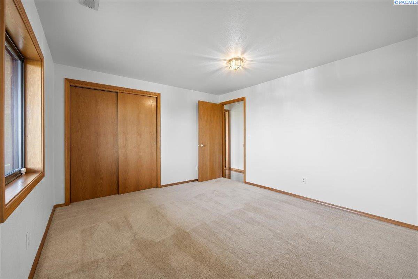
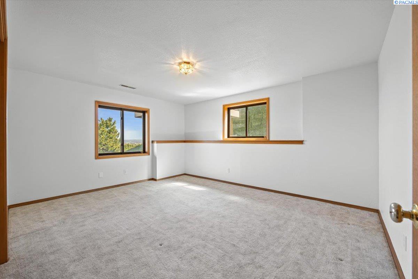

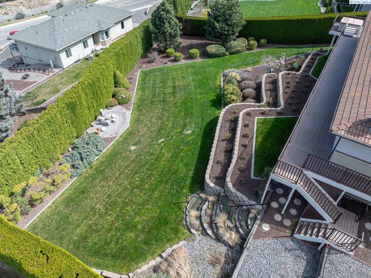
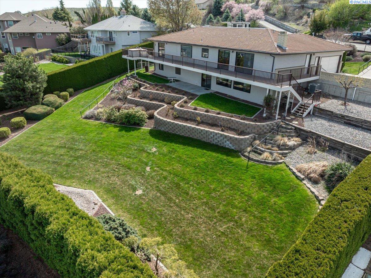
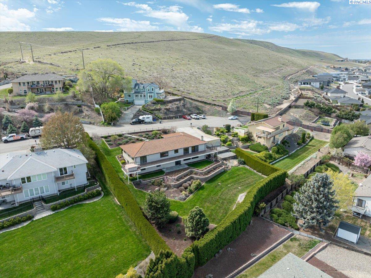
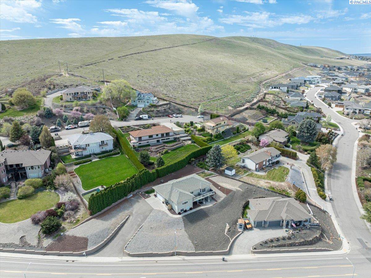
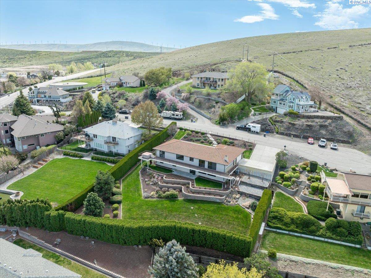
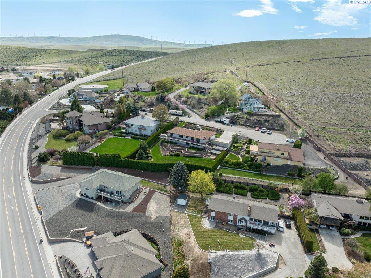

/t.realgeeks.media/resize/300x/https://u.realgeeks.media/tricitiespropertysearch%252Flogos%252FGroupOne-tagline.png)