2754 Katie Rd., Kennewick, WA 99338
- $630,000
- 3
- BD
- 2
- BA
- 2,263
- SqFt
- List Price
- $630,000
- Days on Market
- 30
- Status
- ACTIVE
- MLS#
- 275034
- Style
- 1 Story
- Style
- Other
- Year Built
- 2010
- Bedrooms
- 3
- Bathrooms
- 2
- Acres
- 0.48
- Living Area
- 2,263
- Subdivision
- Reata Heights
Property Description
MLS# 275034 Welcome to 2754 Katie Rd, where you'll find this exquisite LaPierre custom home nestled on an oversized lot boasting picturesque views in the sought-after Reata Heights neighborhood. Outside, indulge in the tranquility of scenic vistas and a beautifully landscaped yard. Step inside to discover a seamlessly flowing layout and impeccable craftsmanship throughout. Rich olive wood floors, abundant natural light, and lofty ceilings greet you warmly. French doors lead to a spacious office with elevated ceilings and stunning territorial views. The kitchen is a chef's dream, offering ample cabinetry and countertop space, a large walk-in pantry, and a center island with a raised breakfast bar for casual dining. Adjacent, the dining room is perfect for hosting memorable gatherings. The inviting great room features a corner fireplace and overlooks the backyard through three oversized picture windows and a French slider, creating a seamless indoor-outdoor flow for alfresco dining. The split bedroom design ensures privacy, with the generous primary suite serving as a peaceful retreat. Its en suite bathroom boasts a double sink vanity, step-in shower, corner soaking tub, and a spacious walk-in closet. Additional bedrooms are served by a full guest bath conveniently located nearby. A well-appointed laundry room with cabinetry, utility sink, and folding counter completes the interior. Outside, a private, fully fenced backyard offers a serene escape. Relax under the covered patio or soak up the sun on the open patio. With an extended driveway and a 3-car garage, convenience meets practicality seamlessly. This thoughtfully designed home provides an exceptional experience both indoors and out. Don't miss the chance to explore this tranquil masterpiece—schedule a private tour today
Additional Information
- Property Description
- Located in County, Plat Map - Recorded, View
- Basement
- No Basement
- Exterior
- Shed, Fencing/Enclosed, Lighting, Patio/Covered, Patio/Open, Irrigation
- Roof
- Comp Shingle
- Garage
- Three
- Appliances
- Dishwasher, Dryer, Garbage Disposal, Microwave Oven, Range/Oven, Refrigerator, Washer, Water Softener - Leased
- Sewer
- Septic - Installed
Mortgage Calculator
Listing courtesy of Coldwell Banker Tomlinson.









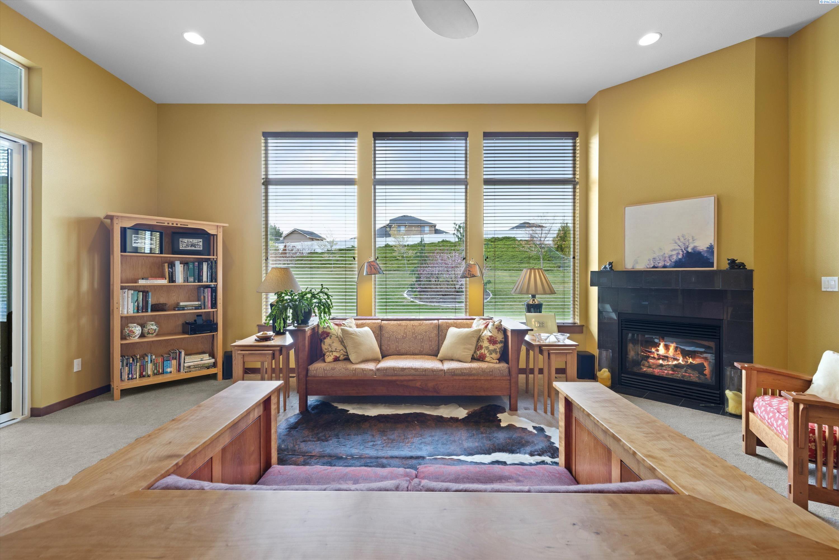
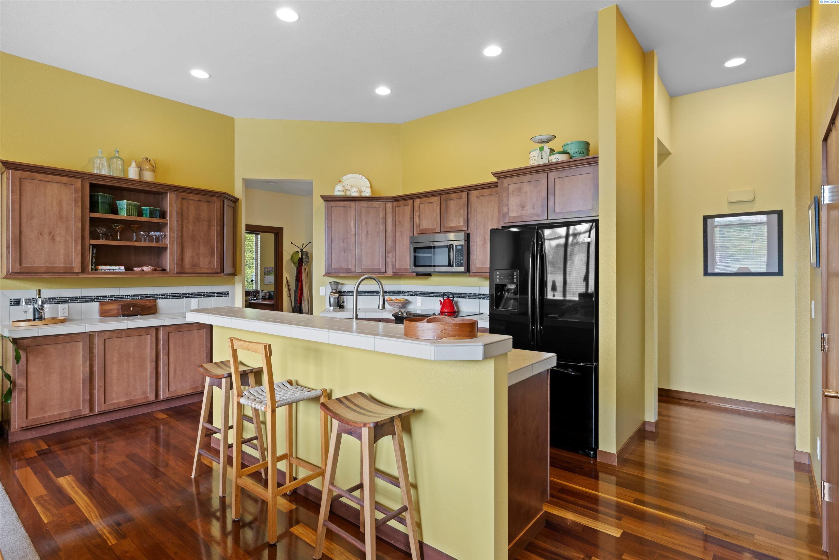



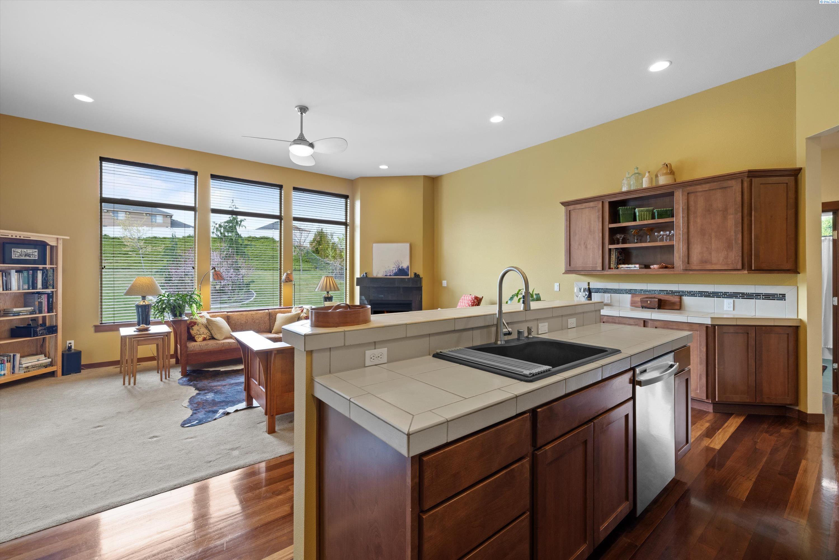




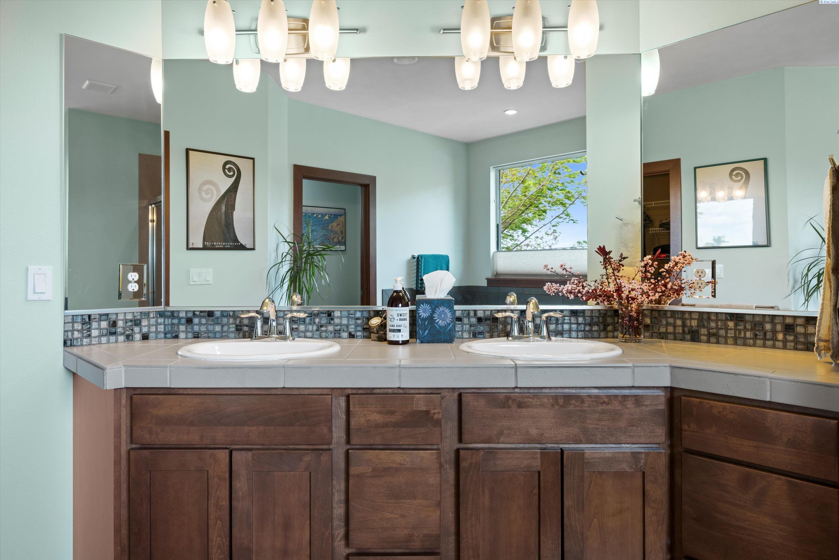




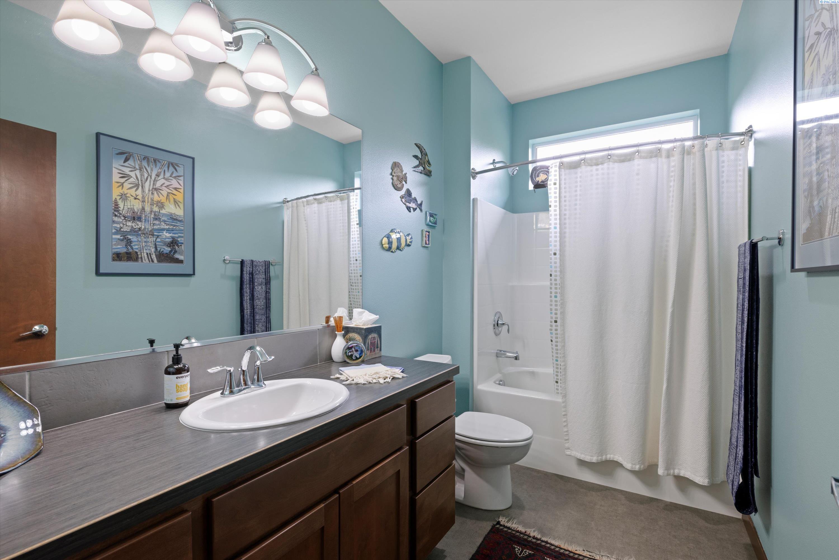








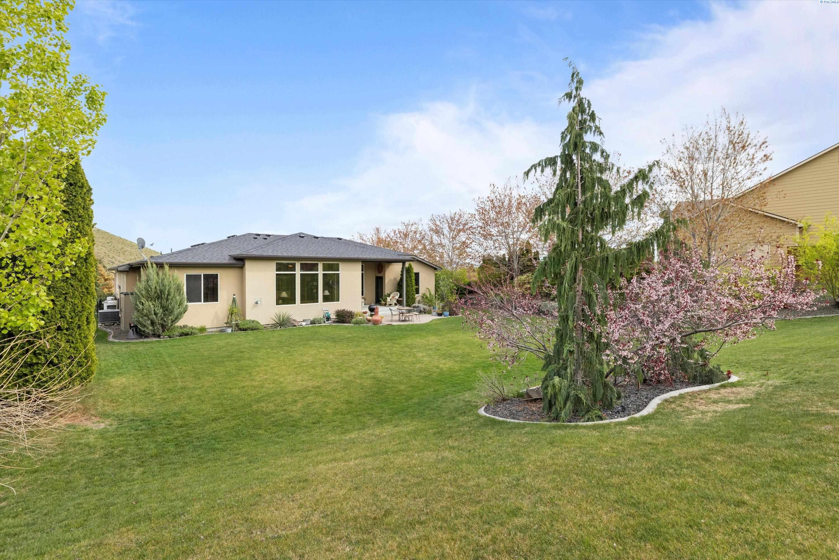


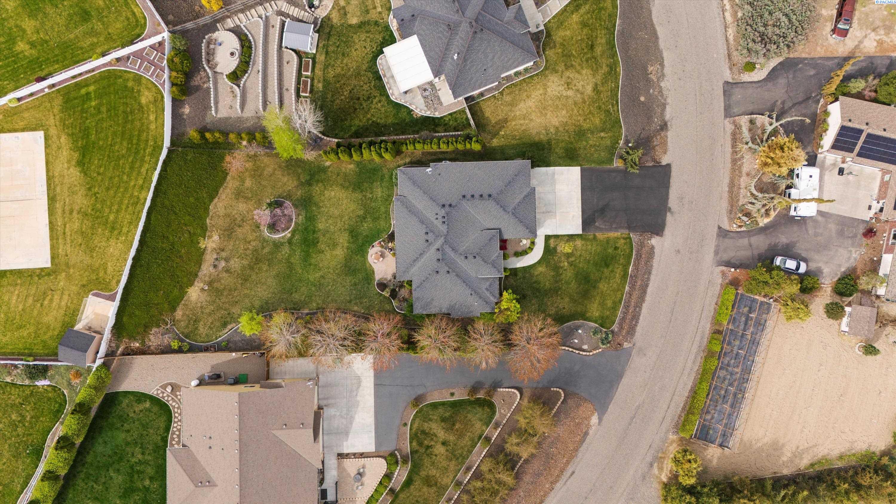




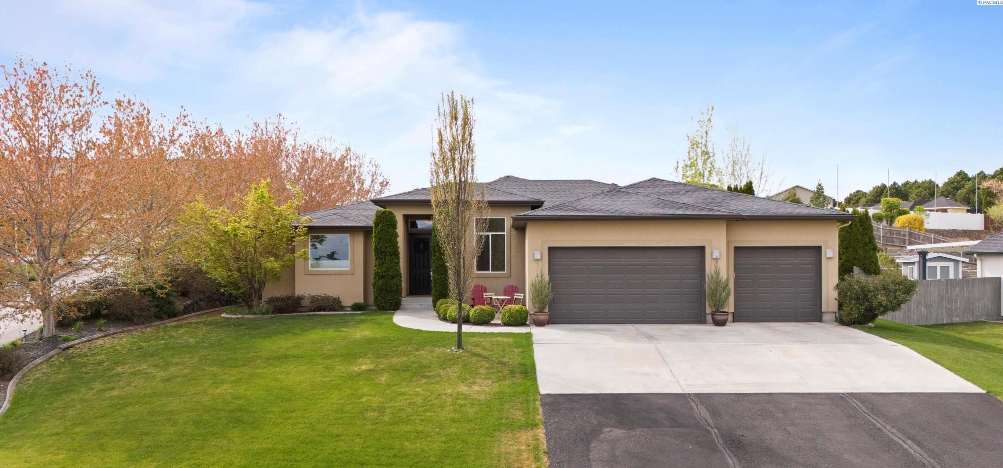
/t.realgeeks.media/resize/300x/https://u.realgeeks.media/tricitiespropertysearch%252Flogos%252FGroupOne-tagline.png)