305 Piper St., Richland, WA 99352
- $899,900
- 5
- BD
- 4
- BA
- 3,627
- SqFt
- List Price
- $899,900
- Days on Market
- 21
- Status
- ACTIVE
- MLS#
- 275142
- Style
- 2 Story
- Style
- Other
- Year Built
- 2008
- Bedrooms
- 5
- Bathrooms
- 4
- Acres
- 0.24
- Living Area
- 3,627
- Neighborhood
- Richland South
- Subdivision
- Willowbrook 1
Property Description
MLS# 275142 This luxury Stanfield home is built with exceptional quality and exquisite workmanship. It features an in-ground swimming pool, 5 bedrooms, office, 3.5 bathrooms, 2 laundry rooms, and 3760 sq feet—perfect for living and entertaining! This home is built with a custom roof design and gable windows, utilizing every square foot of space.The entryway opens to an adjacent office/living room. The spacious great room includes the kitchen, dining area, and family room. The kitchen features maple and cherrywood cabinets with soft close drawers, induction stovetop, double ovens, island with breakfast bar, stainless appliances, and a pantry. The fireplace has built-in wooden shelving and windows on each side. The main level features hardwood flooring, coffered ceilings, craftsman style trim, and crown molding. The main level master is complete with a large walk-in closet and luxurious bathroom with a jetted soaker tub, a tile shower with 3 shower heads, tumbled marble tile flooring, double sinks, and cherrywood cabinetry with extra storage. There are two laundry rooms, one on each level. Upstairs there are 4 bedrooms and/or bonus rooms. One is a possible second master or guest bedroom with an ensuite bathroom. The 2nd is a traditional bedroom with walk-in closet. The 3rd is an oversized room with double closets and an attached 7×9' bonus area. The 4th is an oversized room with two open closets and an adjacent 10×12' bonus room. The bonus rooms are perfect for storage, study, hobby, or play areas. There is also a hallway bathroom with tub/shower combo. Energy efficiency is maximized with 2 heat pump/AC units and higher R value insulation. Main level walls are sound insulated as well. All closets have wooden built-in storage, and the media closet serves as a central location for security and electronic wiring.Exterior amenities include an in-ground swimming pool with diving board, covered back patio, connection for gas BBQ, basketball hoop, fully fenced backyard, play/pool house, raised garden beds, fruit trees, and berries. This stunning home is immaculately maintained and move-in ready. Ideally located in the Willowbrook subdivision of South Richland, in close proximity to Claybell Park, Amon Creek Natural Preserve, and Meadow Springs Country Club. Assigned to the Richland School District: Badger Mountain Elem, Carmichael Middle School, Richland High School. Consider the possibilities because this could be the house you call home!
Additional Information
- Exterior
- Fencing/Enclosed, Patio/Covered, Irrigation, Porch
- Pool Description
- Gunite/Concrete, In Ground, Vinyl Liner
- Roof
- Comp Shingle
- Garage
- Three
- Appliances
- Cook Top, Dishwasher, Garbage Disposal, Microwave Oven, Oven, Water Softener - Owned
- Sewer
- Sewer - Connected
- School District
- Richland
Mortgage Calculator
Listing courtesy of Zion Properties, Llc..



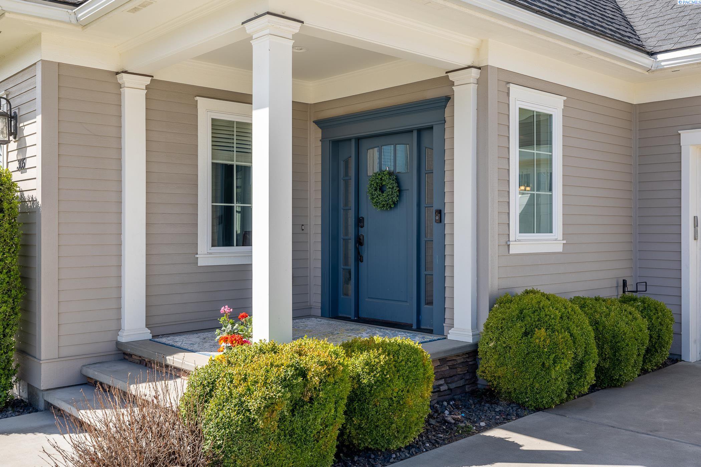
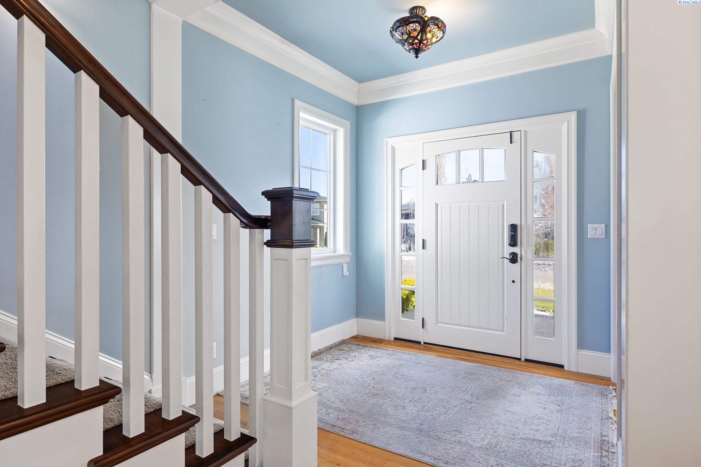


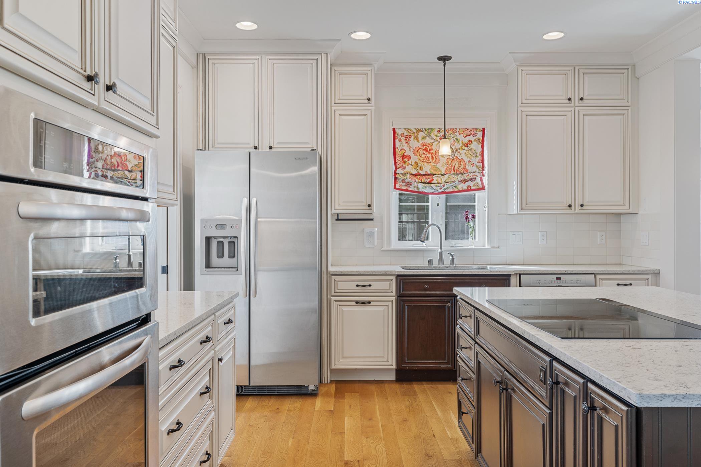




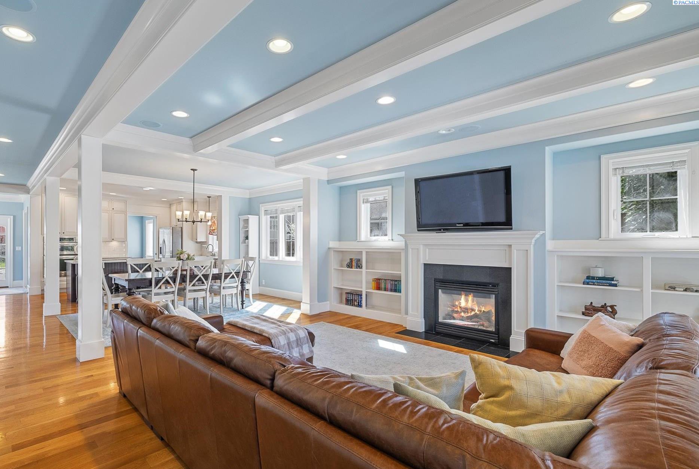











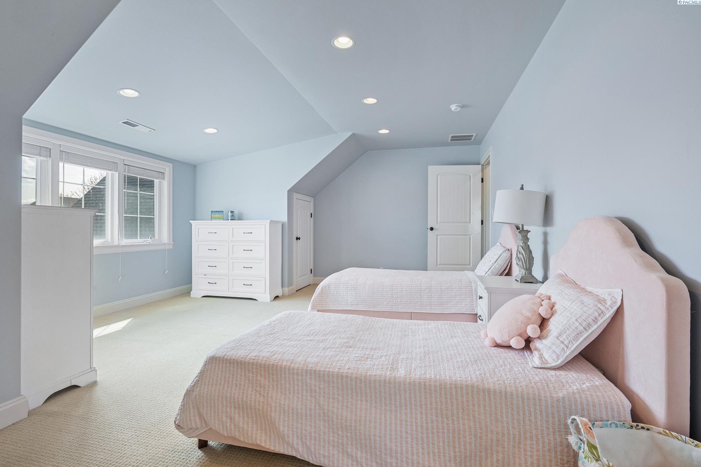

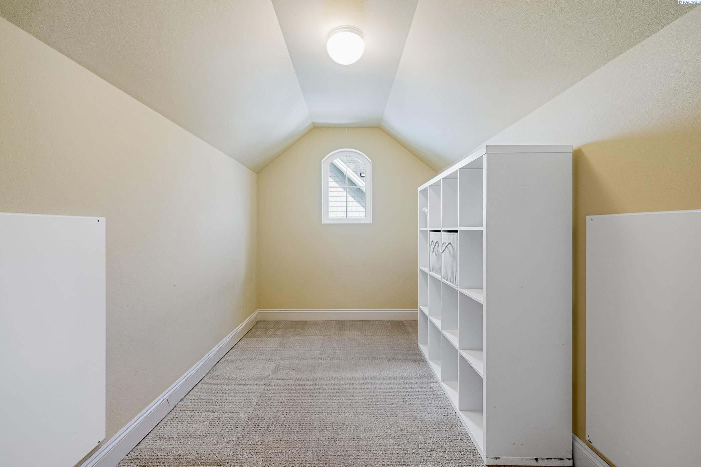




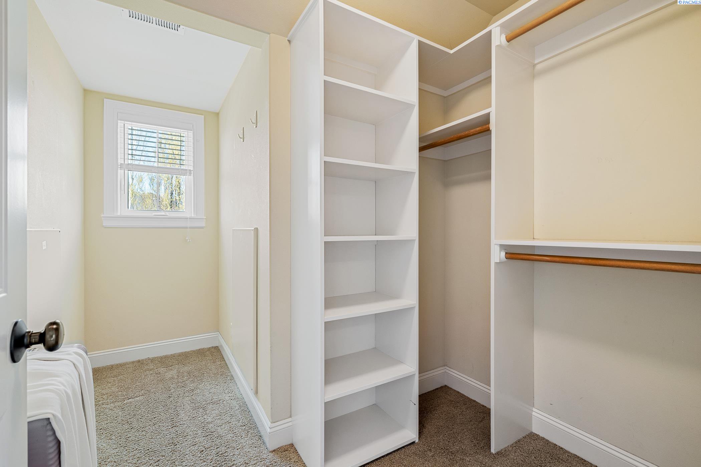
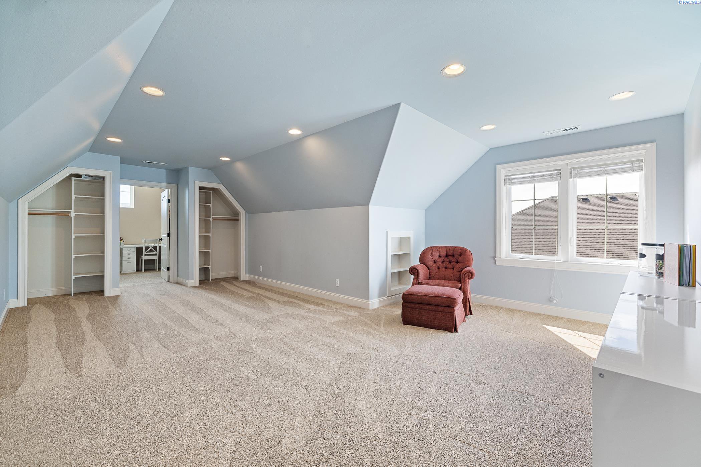


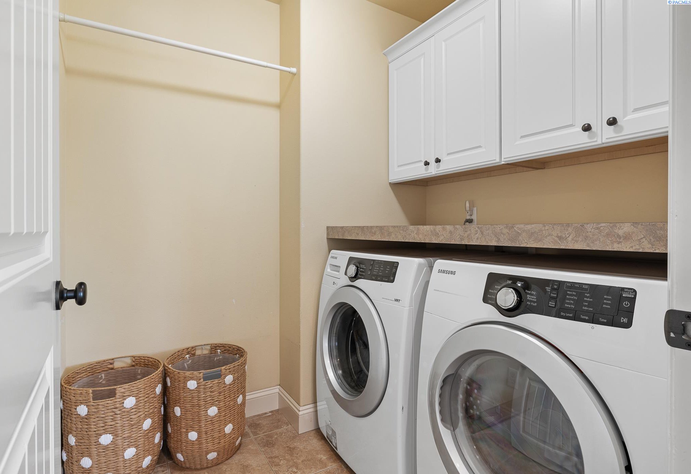








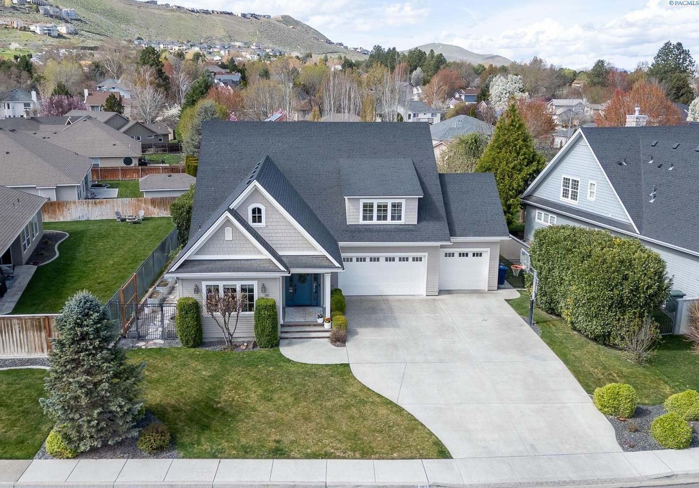
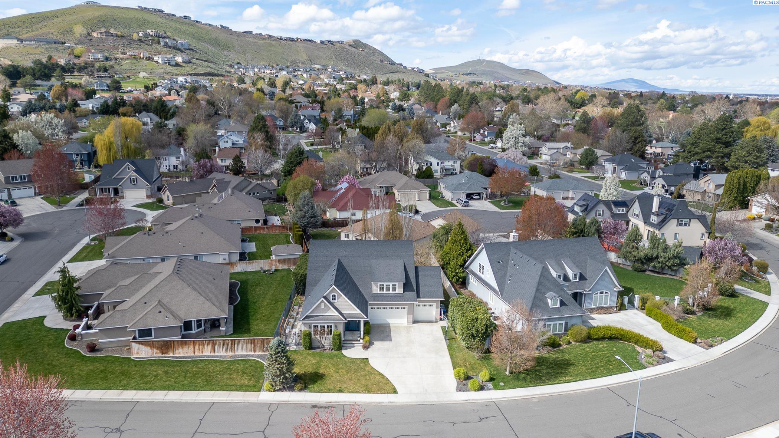




/t.realgeeks.media/resize/300x/https://u.realgeeks.media/tricitiespropertysearch%252Flogos%252FGroupOne-tagline.png)