415 W 21st Place, Kennewick, WA 99337
- $550,000
- 4
- BD
- 3
- BA
- 2,923
- SqFt
- List Price
- $550,000
- Closing Date
- May 24, 2024
- Days on Market
- 37
- Status
- PENDING INSPECT/FEASIB
- MLS#
- 275225
- Style
- Split Entry
- Style
- Other
- Year Built
- 1972
- Bedrooms
- 4
- Bathrooms
- 3
- Acres
- 0.26
- Living Area
- 2,923
- Neighborhood
- Kennewick SE
- Subdivision
- Knwd Ter 3
Property Description
MLS# 275225 Welcome to your own private oasis in this stunning split entry home with a backyard that is sure to impress! Step into to your very own paradise featuring a gas-heated in-ground, 8-foot deep gunite pool, a hot tub featuring a new cover, and newly installed trex-decking with new railing and auto-closing safety gates to protect both your two-legged & four-legged loved ones. But that's not all…this backyard also boasts a covered pavilion with sunscreens, electrical outlets, lights, a ceiling fan, a stainless grill connected to a plumbed gas line, and a shielded TV drop with a sun screen - perfect for outdoor entertaining and enjoying those warm summer days. Need storage space for all your outdoor essentials? Look no further than the large storage shed with built-in shelving, as well as a finished storage room underneath the deck. As you arrive to this lovely paradise you'll be greeted by a beautiful plantation-style covered patio with French entry doors. The main level features stunning LVP flooring throughout, a spacious family room with a gas fireplace, built-in cabinets and shelving, and plenty of windows for natural light. The open kitchen is an entertainers dream with an eat-at island, gas range/oven, sink overlooking the pool, pullouts, lazy susan, and wine rack. You simply cannot miss the dreamy sun-room crowned by skylights and windows at every angle - create the exercise studio, office, formal dining room, or plant room of your dreams! The primary suite features an ensuite bathroom and a spacious walk-in closet with plenty of built-in shelving and drawers. If you want to unwind before turning in for the night, a private exterior door leads down to the hot tub from the primary suite. Downstairs, the basement sets the perfect stage for entertaining it offers a pool table, electric fireplace, and plenty of space to create the ultimate entertainment hub for all your gatherings. Two additional bedrooms, one with a built-in Murphy bed, and the other with a continental bathroom adjoined to the laundry room complete the lower level. If you’re looking to soak in some extra vitamin D, a nearby playground is just around the corner - equipped with a play-structure and plenty of open space to toss a football. So many offerings for everyone in this unique gem - Don't miss the opportunity to own this incredible home with a backyard that feels like a resort - Call your favorite real estate professional today!
Additional Information
- Lot Dimensions
- 11,404 SF
- Property Description
- Located in City Limits
- Basement
- Finished, Full, Inside Entrance, Windows - Egress
- Exterior
- Shed, Storage Building, Deck/Open, Fencing/Enclosed, Hot Tub, Lighting, Patio/Open, Cabana/Gazebo, Outdoor Barbeque, Irrigation, Porch, Balcony, Deck/Trex-type
- Pool Description
- Gunite/Concrete, Heated Other, In Ground
- Roof
- Comp Shingle
- Garage
- Two
- Garage Size
- 22x22
- Appliances
- Dishwasher, Garbage Disposal, Microwave Oven, Range/Oven, Refrigerator, Water Softener - Owned, Water Heater
- Sewer
- Water - Public, Sewer - Connected
- School District
- Kennewick
Mortgage Calculator
Listing courtesy of Retter & Company Sotheby's International Realty.




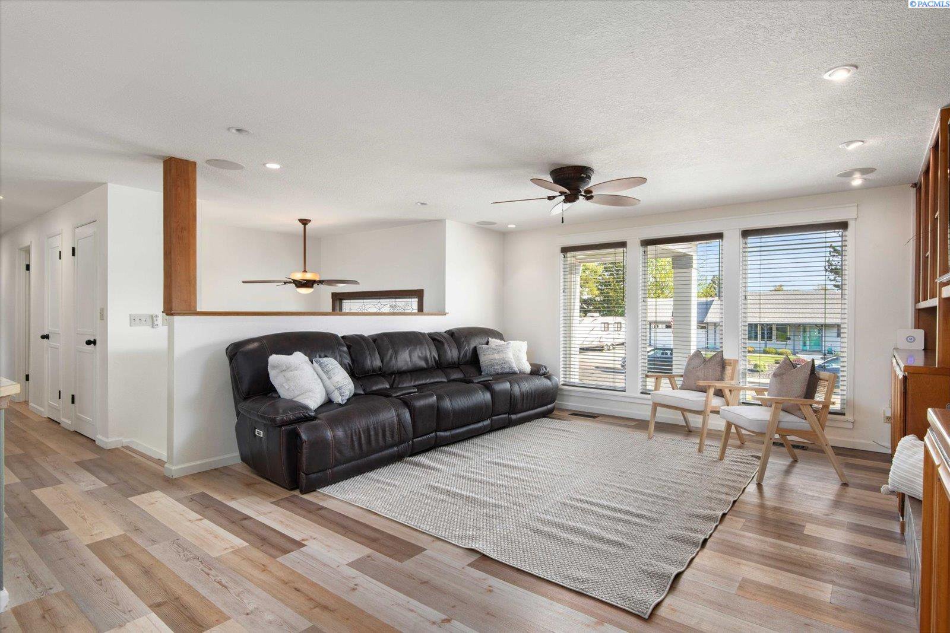
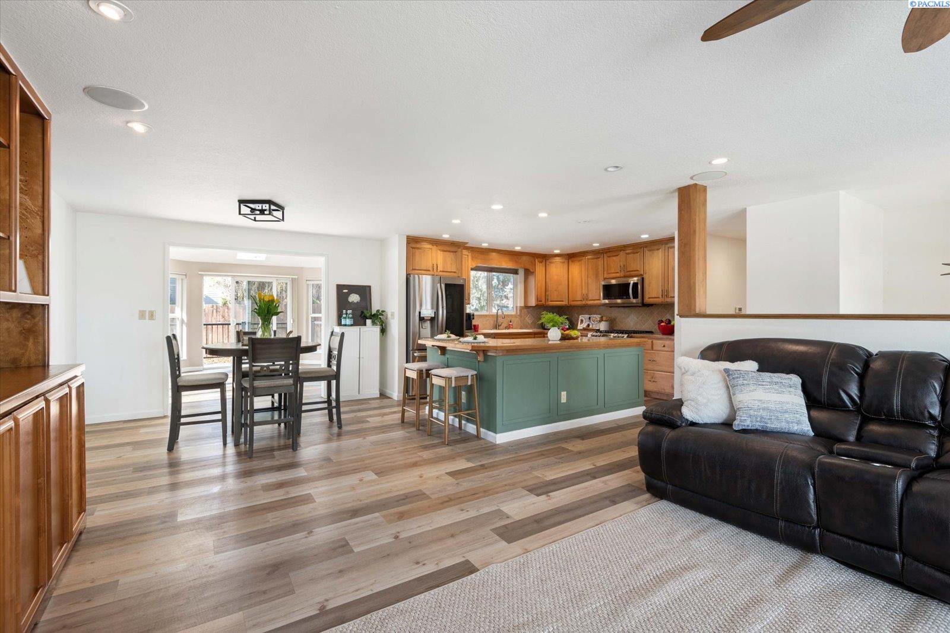









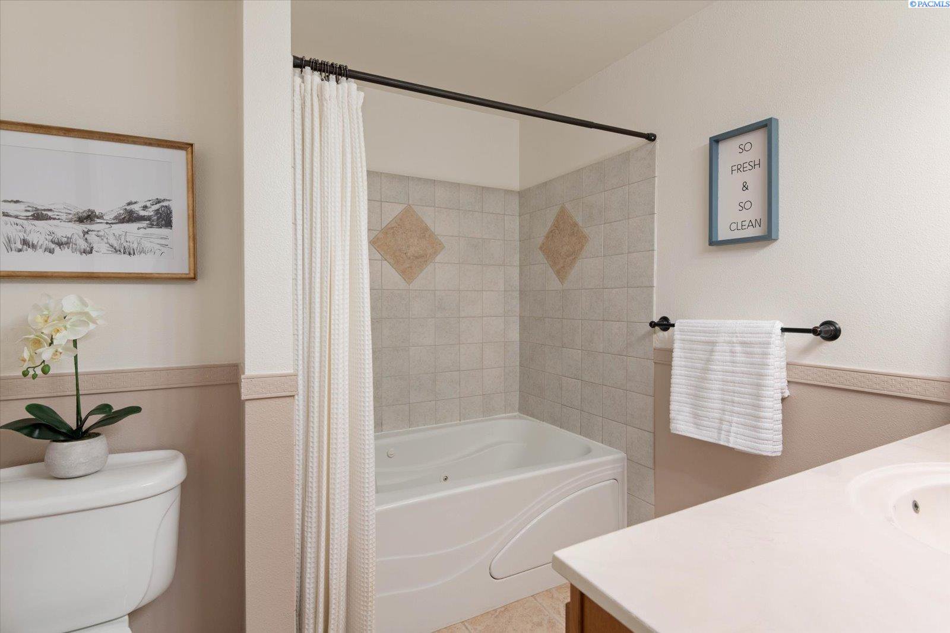

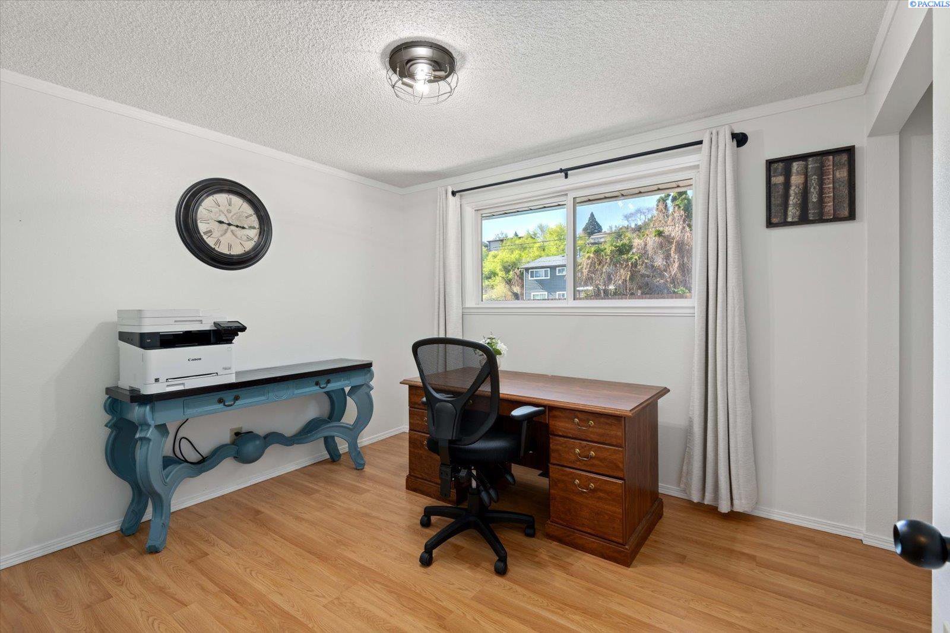






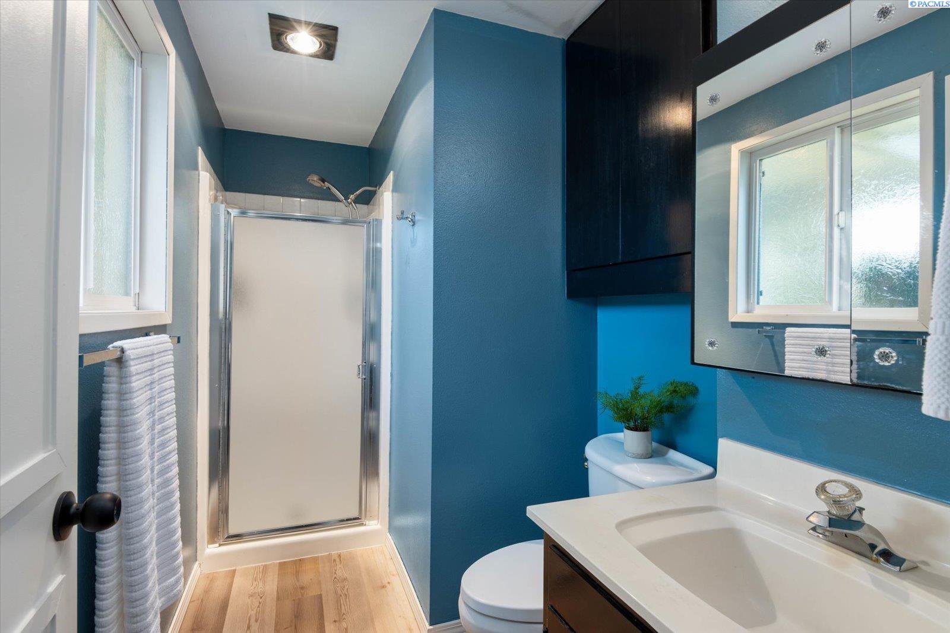






















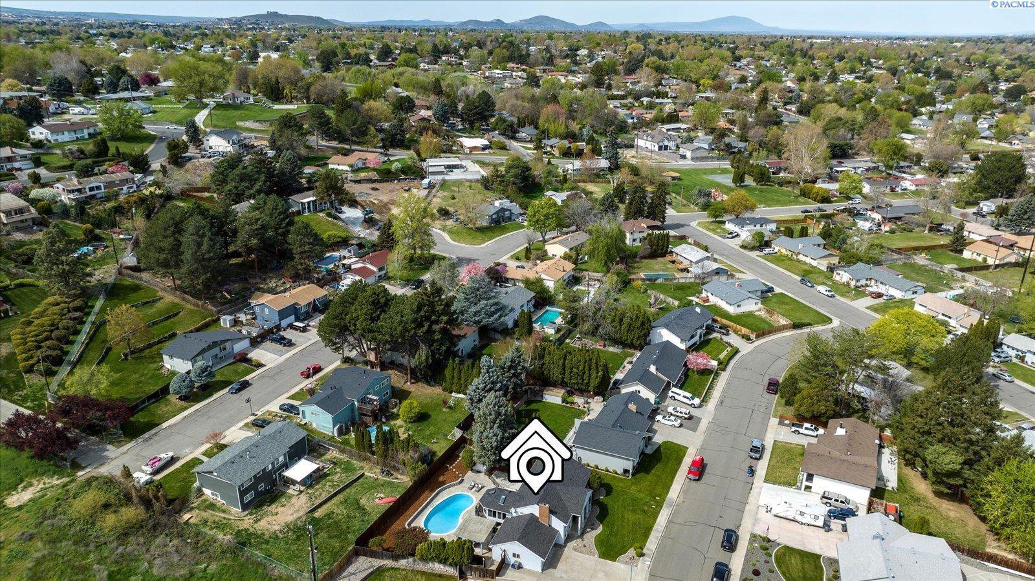
/t.realgeeks.media/resize/300x/https://u.realgeeks.media/tricitiespropertysearch%252Flogos%252FGroupOne-tagline.png)