3536 Nottingham DR, Richland, WA 99352
- $675,000
- 4
- BD
- 4
- BA
- 3,396
- SqFt
- List Price
- $675,000
- Closing Date
- May 24, 2024
- Days on Market
- 34
- Status
- PENDING INSPECT/FEASIB
- MLS#
- 275295
- Style
- 2 Story
- Style
- Other
- Year Built
- 2004
- Bedrooms
- 4
- Bathrooms
- 4
- Acres
- 0.21
- Living Area
- 3,396
- Subdivision
- Brookshire Est
Property Description
MLS# 275295 Welcome to 3536 Nottingham Dr! This stunning 4 bedroom 4 bathroom residence boasts an impressive curb appeal and is nestled in a desirable neighborhood offering the perfect blend of elegance and functionality.As you step inside, you're greeted by the elegant wood-clad office space bringing a touch of refined charm and elevates its overall sophistication. The main level primary suite offers direct backyard access, blurring indoor-outdoor living. Its ensuite features a custom tile shower and spacious jetted spa tub for ultimate relaxation. The kitchen includes top-of-the-line appliances, granite countertops, and ample cabinet space for all your culinary needs. With its open layout and seamless flow into the adjoining living spaces, the kitchen serves as the focal point for both entertaining and everyday living. Ascend upstairs to uncover a versatile den/5th bedroom featuring a convenient wet bar, perfect for entertainment or relaxation. Additionally, you'll find generously sized bedrooms throughout, with 2 bedrooms a-joined by a custom jack and Jill bathroom. Step into the beautifully landscaped private backyard oasis, complete with a built-in fire pit, expansive pergola, flourishing garden space, and an extended concrete pad for versatile outdoor activities. Enjoy the convenience of a three-car garage and additional parking space, perfect for accommodating guests. Conveniently located near Queensgate shopping and adjacent to White Bluffs School, this home offers easy access to schools, shopping, and recreational amenities. Don't miss your opportunity to experience the best of Richland living!
Additional Information
- Property Description
- Garden Area
- Basement
- No Basement
- Exterior
- Shed, Fencing/Enclosed, Lighting, Patio/Covered, Patio/Open, Irrigation, Porch
- Roof
- Comp Shingle
- Garage
- Three
- Appliances
- Cook Top, Dishwasher, Garbage Disposal, Microwave Oven, Oven, Refrigerator, Central Vacuum
- Sewer
- Water - Public, Sewer - Connected
Mortgage Calculator
Listing courtesy of Exp Realty, Llc.
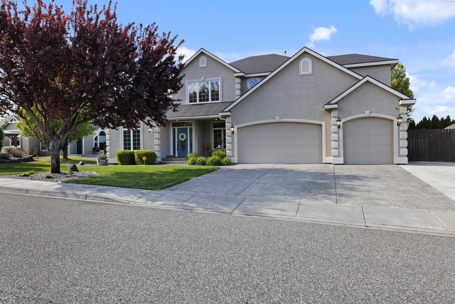


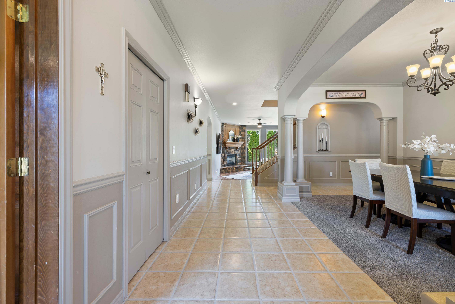

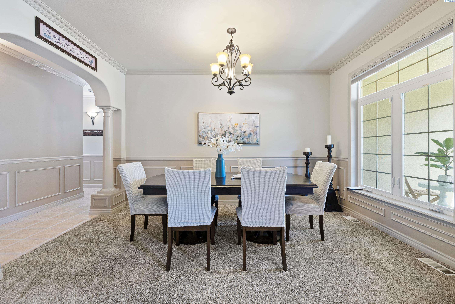


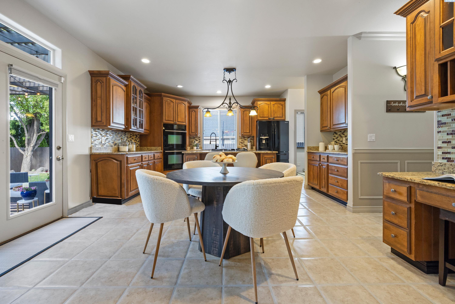
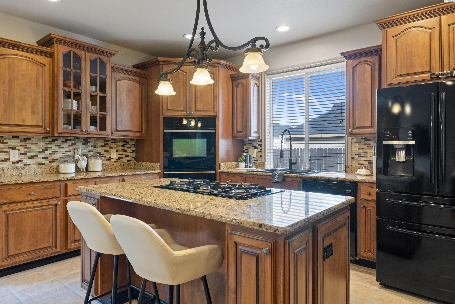

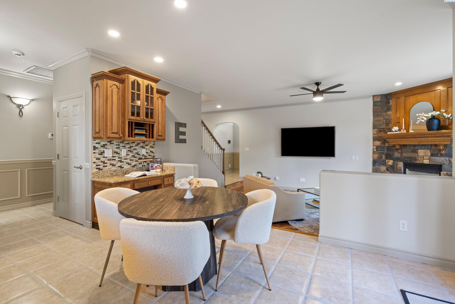

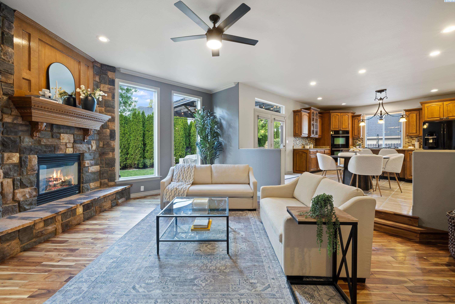

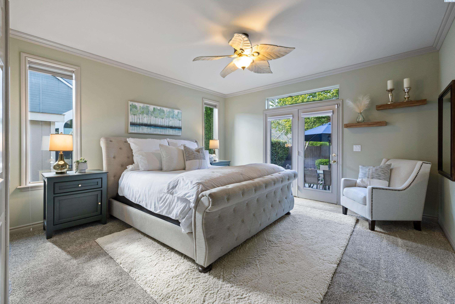
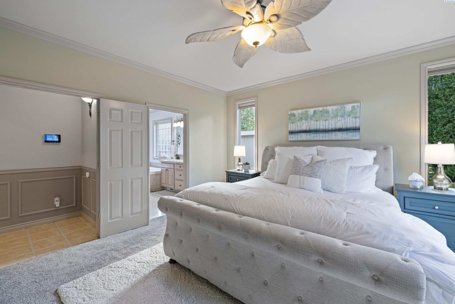
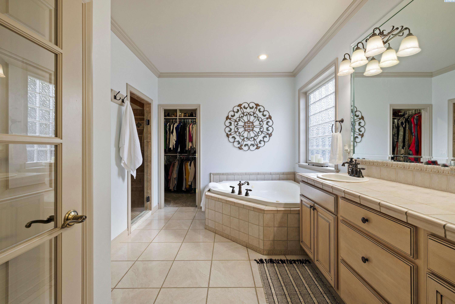
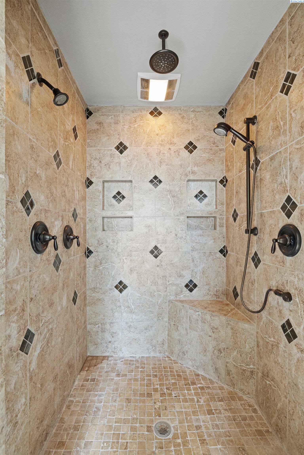

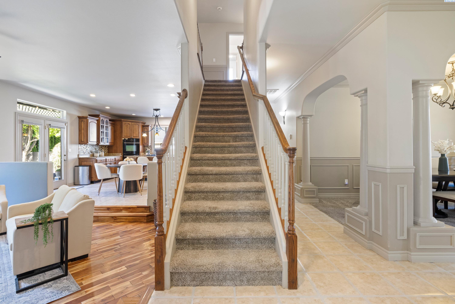
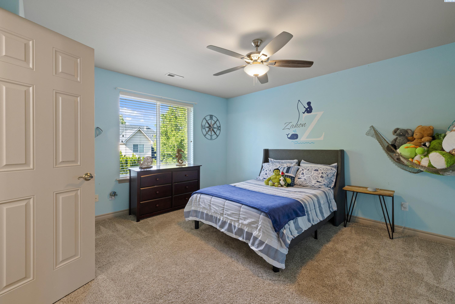
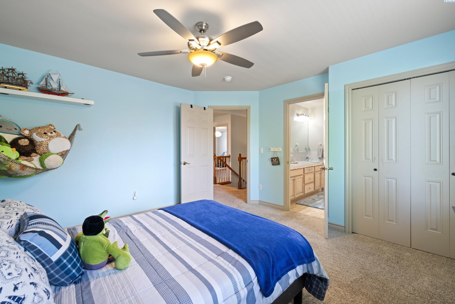


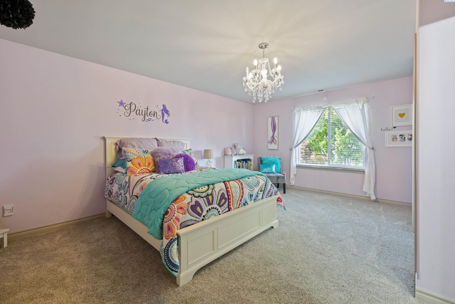
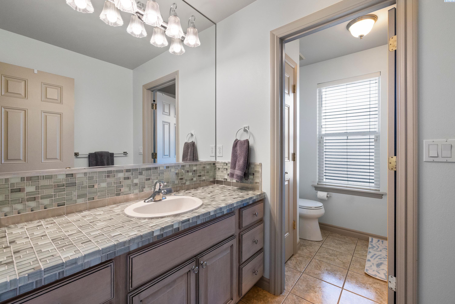

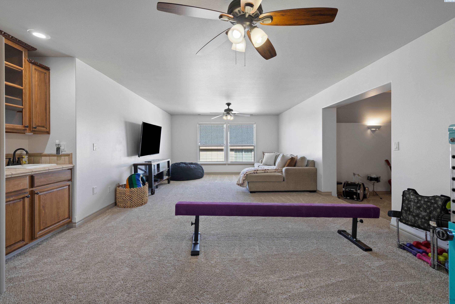

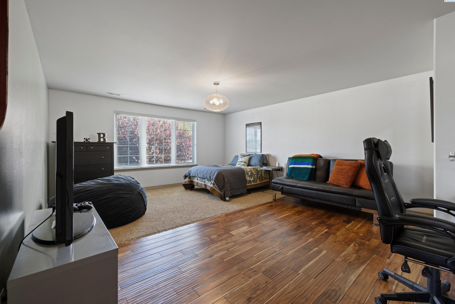

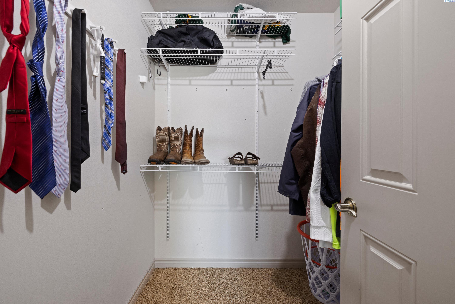
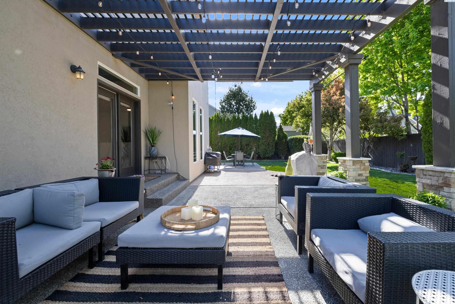
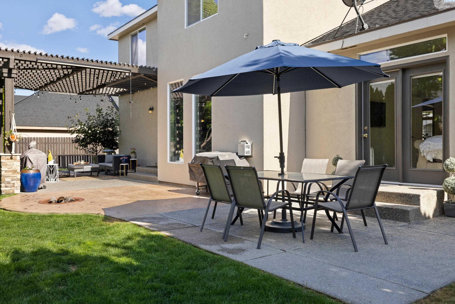
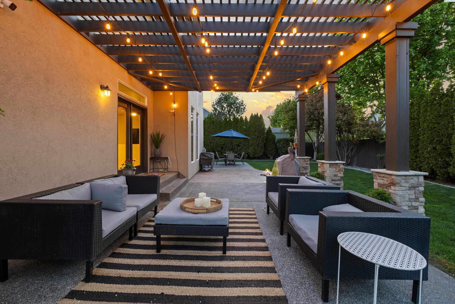

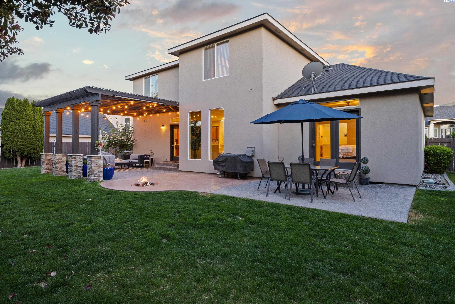

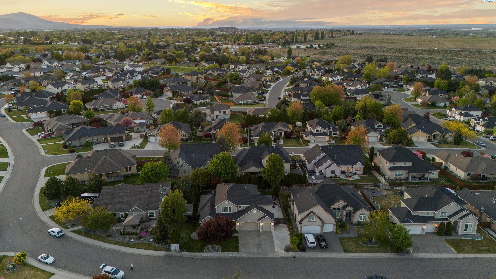
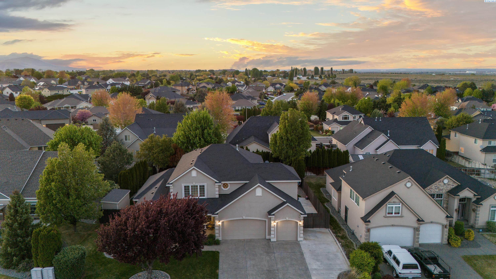

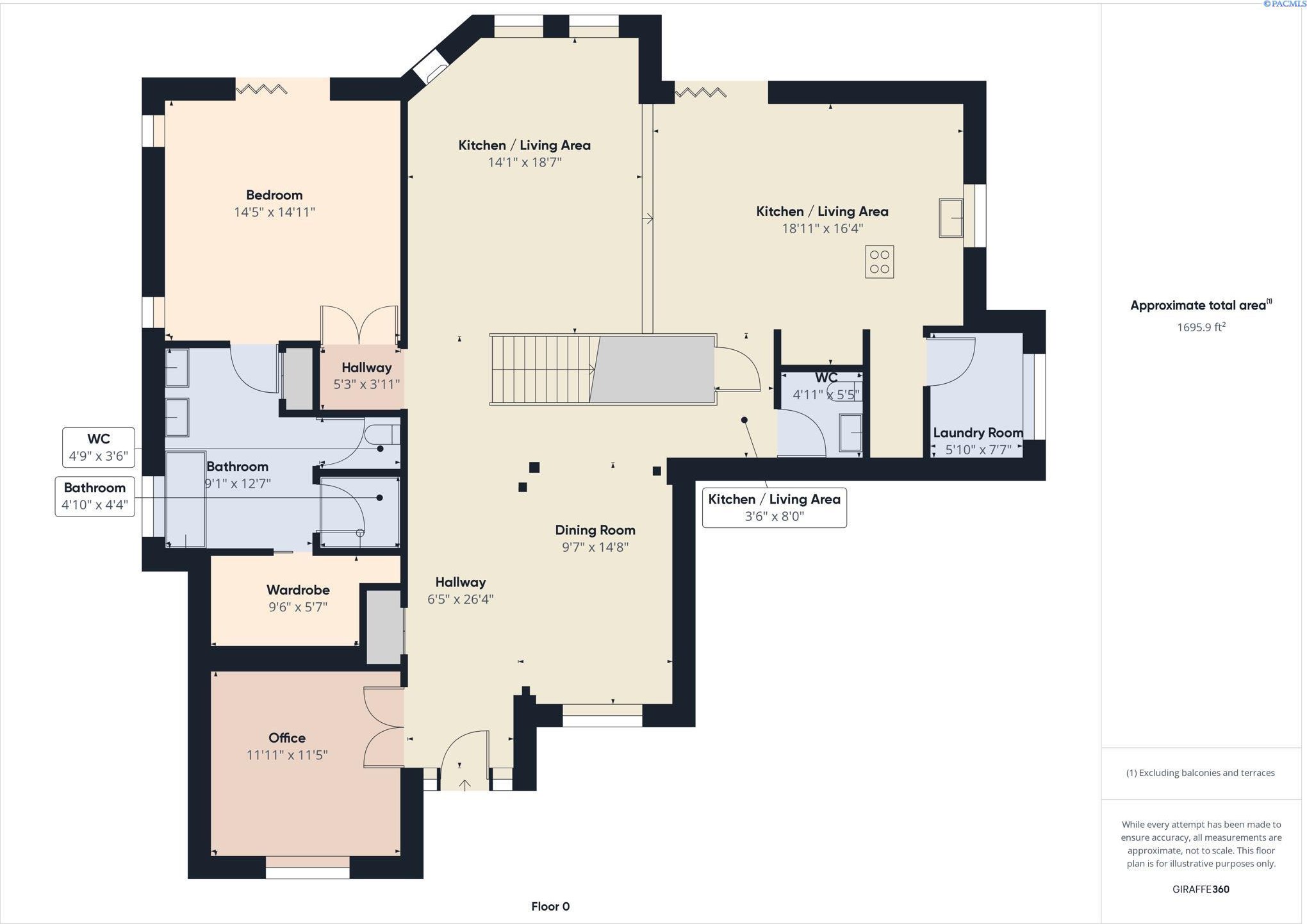
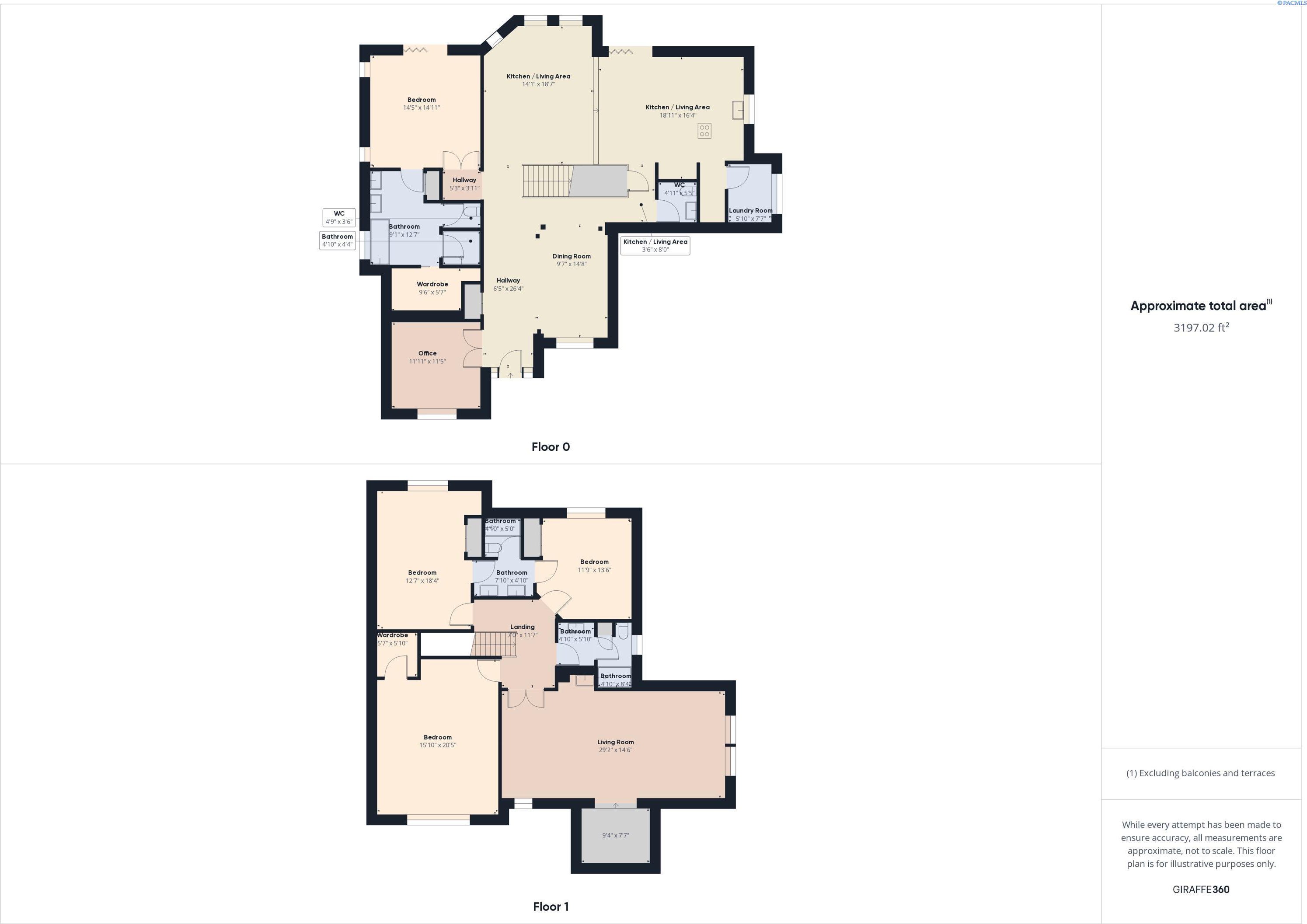
/t.realgeeks.media/resize/300x/https://u.realgeeks.media/tricitiespropertysearch%252Flogos%252FGroupOne-tagline.png)