665 NASTACIA ST., Richland, WA 99352
- $624,900
- 4
- BD
- 3
- BA
- 2,355
- SqFt
- List Price
- $624,900
- Closing Date
- Jun 07, 2024
- Days on Market
- 48
- Status
- PENDING INSPECT/FEASIB
- MLS#
- 275328
- Style
- 1 Story
- Style
- Other
- Year Built
- 2011
- Bedrooms
- 4
- Bathrooms
- 3
- Acres
- 0.39
- Living Area
- 2,355
- Neighborhood
- Richland South
- Subdivision
- Brantingham Heights Ph1
Property Description
MLS# 275328 Step into a lifestyle of convenience and leisure with your new Sunday morning routine at 665 Nastacia St. It's a quick stroll to Dutch Bros. to grab your morning coffee and then utilize the 7 miles of Keene Rd greenbelt trail that leads you right to the Three Eyed Fish Farmers Market. You'll also discover the multiple community parks within walking distance of your front porch along with Orchard Elementary School, Badger Mountain Trailhead, and a variety of amenities including nail salon, shopping, and restaurants. This stunning 4-bedroom, 3-bathroom rambler spans 2355 Sq Ft and boasts a 3-car garage on an oversized corner lot. Privacy is abundant with terraced lots ensuring no direct neighbors behind. Inside, bamboo flooring and upgraded Karastan carpet are featured in the living spaces along with vaulted ceilings. The split bedroom design offers a retreat-like Main Bedroom Suite on one side, while secondary bedrooms provide flexibility on the opposite end. The 4th bedroom doubles as an office or flex space. Accessibility is effortless with no stairs into the home. Entertain with ease in the expansive kitchen featuring warm wood tones, raised panel cabinetry, pull-out shelving, hard surface countertops, vaulted ceilings, a pantry, island, and ample storage. The adjacent great room boasts vaulted ceilings, large picture windows overlooking the back yard, and a cozy stacked rock, floor-to-ceiling gas fireplace. Quality finishes are found throughout including custom raw silk curtains & even new LG high-efficiency washer & dryer, newer AC/Heat Pump, and a 2-year new refrigerator. Outside, the .39-acre corner lot offers terraced yard space, a covered back patio, and the potential to expand the fenced area for a larger backyard. Don't miss the opportunity to call this exceptional property home.
Additional Information
- Lot Dimensions
- 128X97
- Property Description
- Located in City Limits, Plat Map - Recorded, Terraced Yard, Corner Lot
- Exterior
- Fencing/Enclosed, Lighting, Patio/Covered, Irrigation
- Roof
- Comp Shingle
- Garage
- Three
- Garage Size
- 26X30
- Appliances
- Dishwasher, Dryer, Garbage Disposal, Microwave Oven, Range/Oven, Refrigerator, Washer, Water Heater
- Sewer
- Water - Public, Sewer - Connected
- School District
- Richland
Mortgage Calculator
Listing courtesy of Retter & Company Sotheby's International Realty.
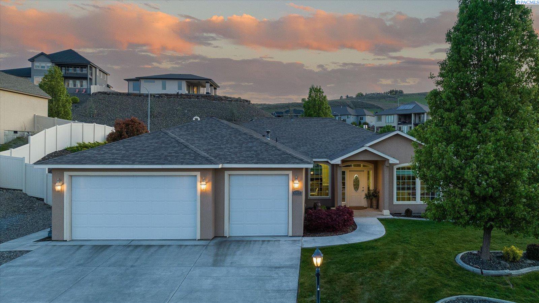

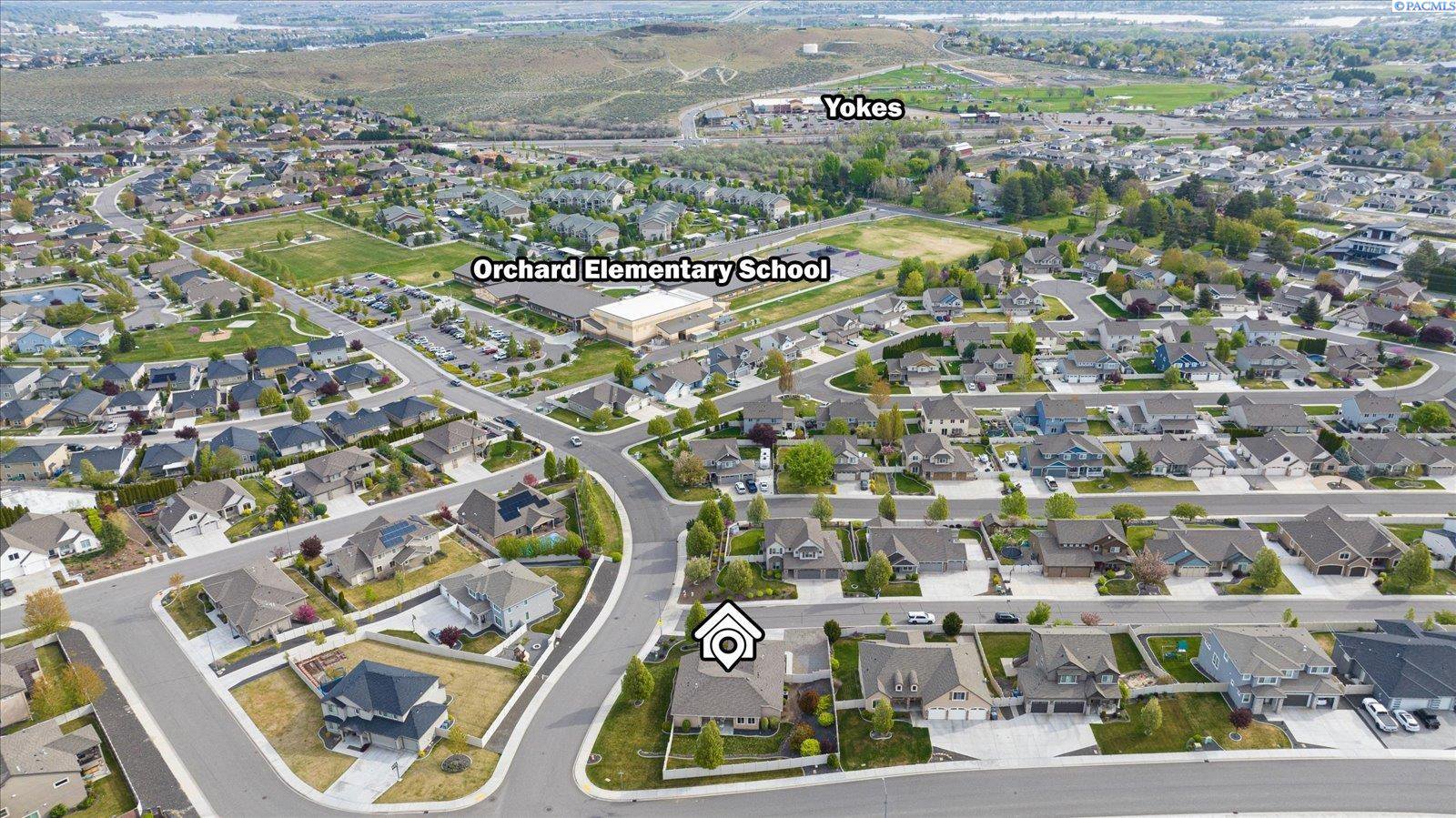



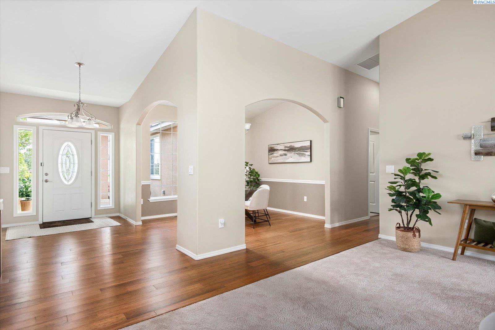

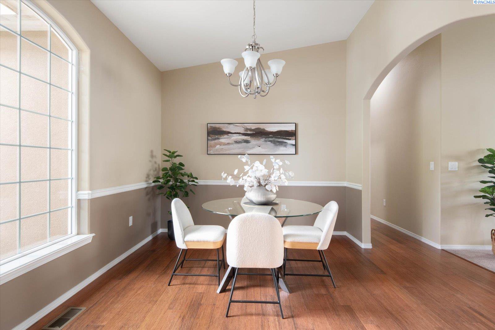
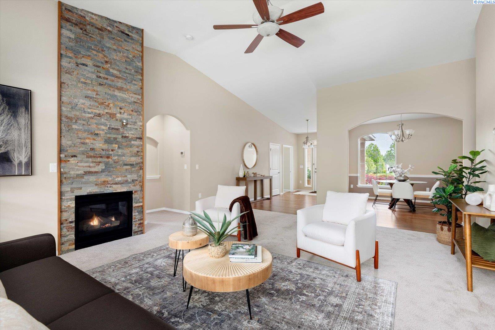

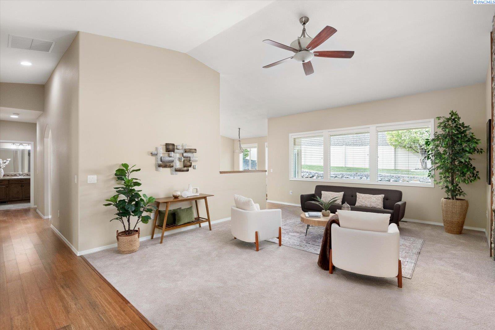
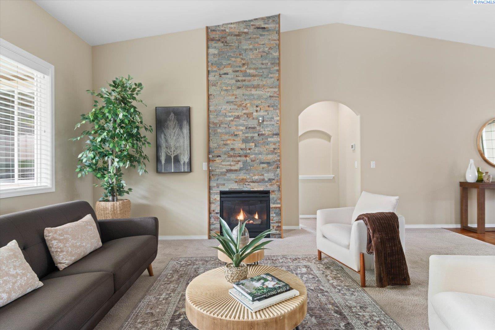
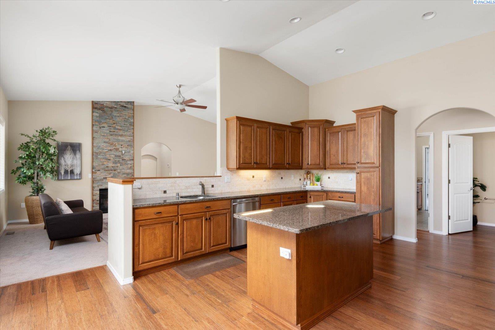
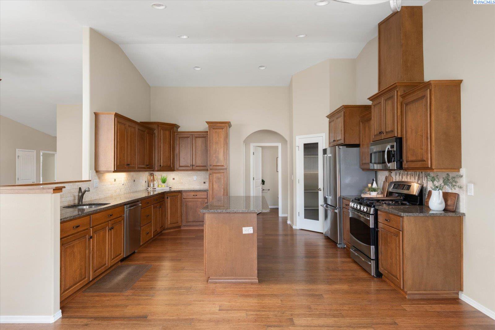
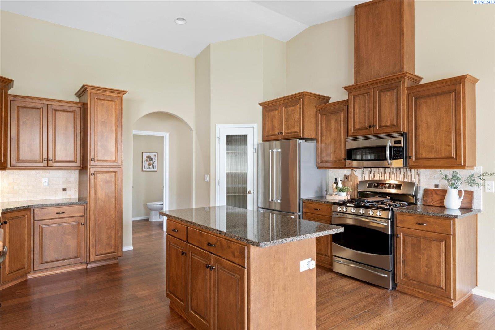


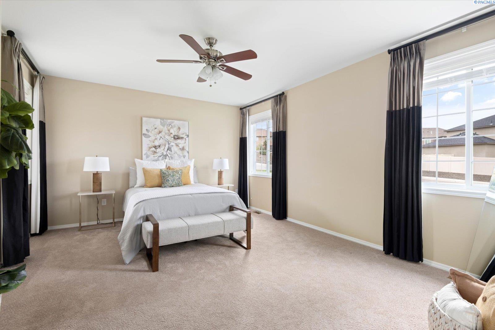
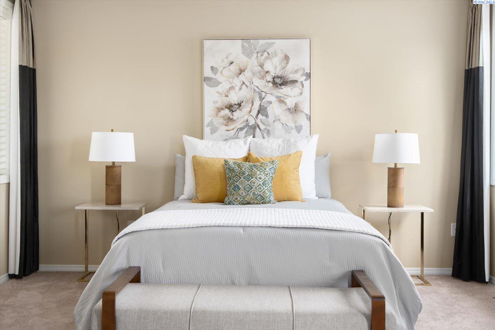

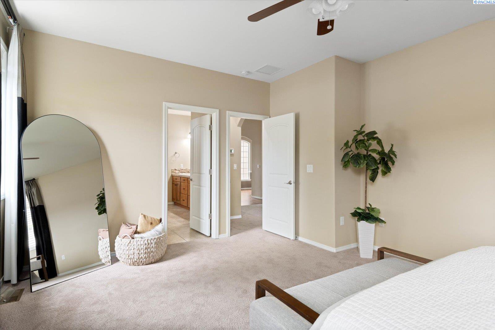


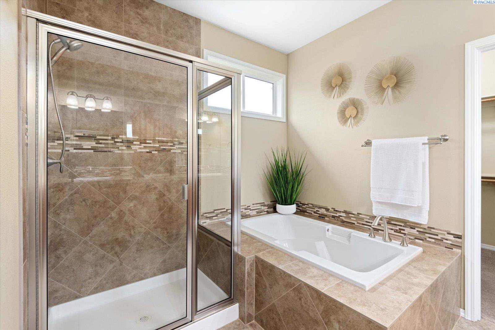
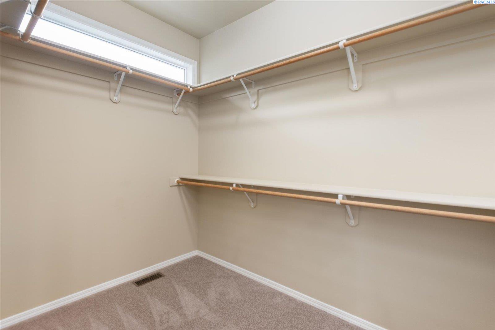
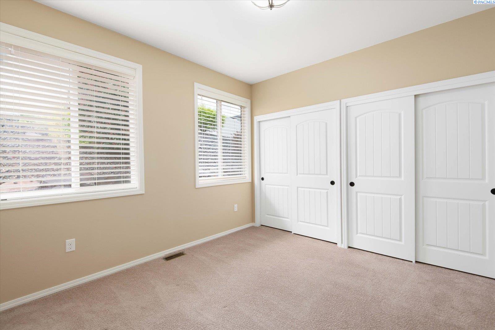
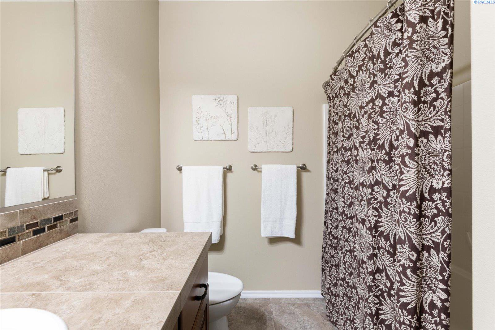




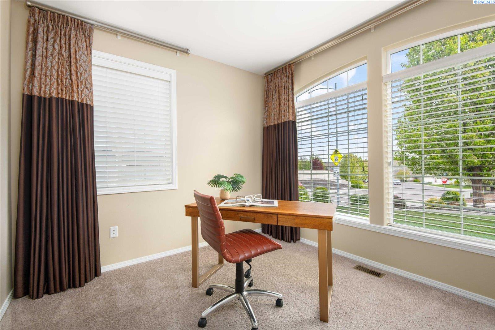
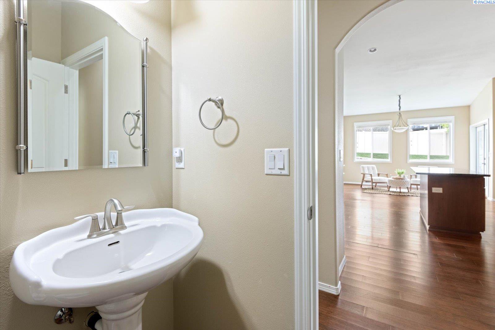




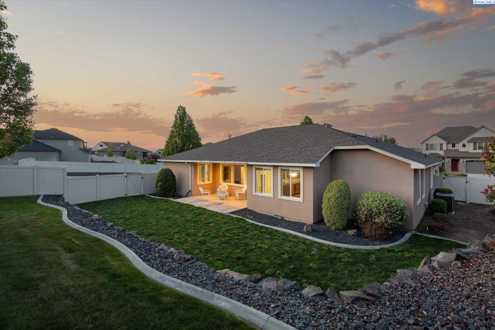
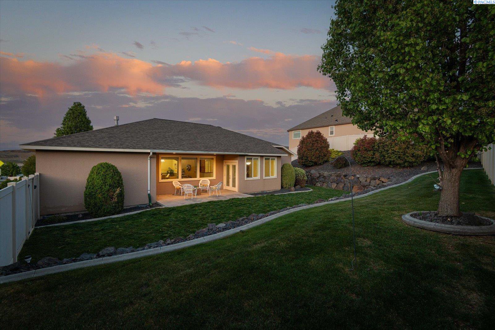

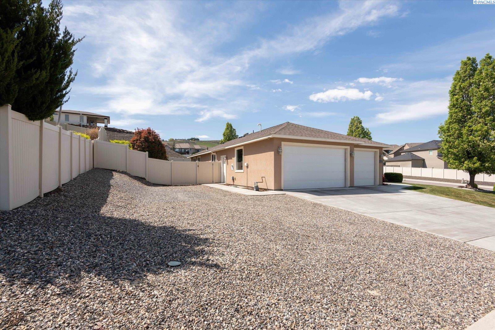

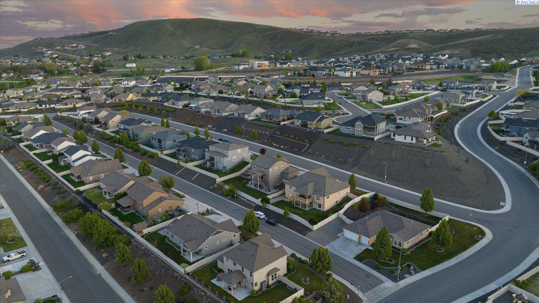
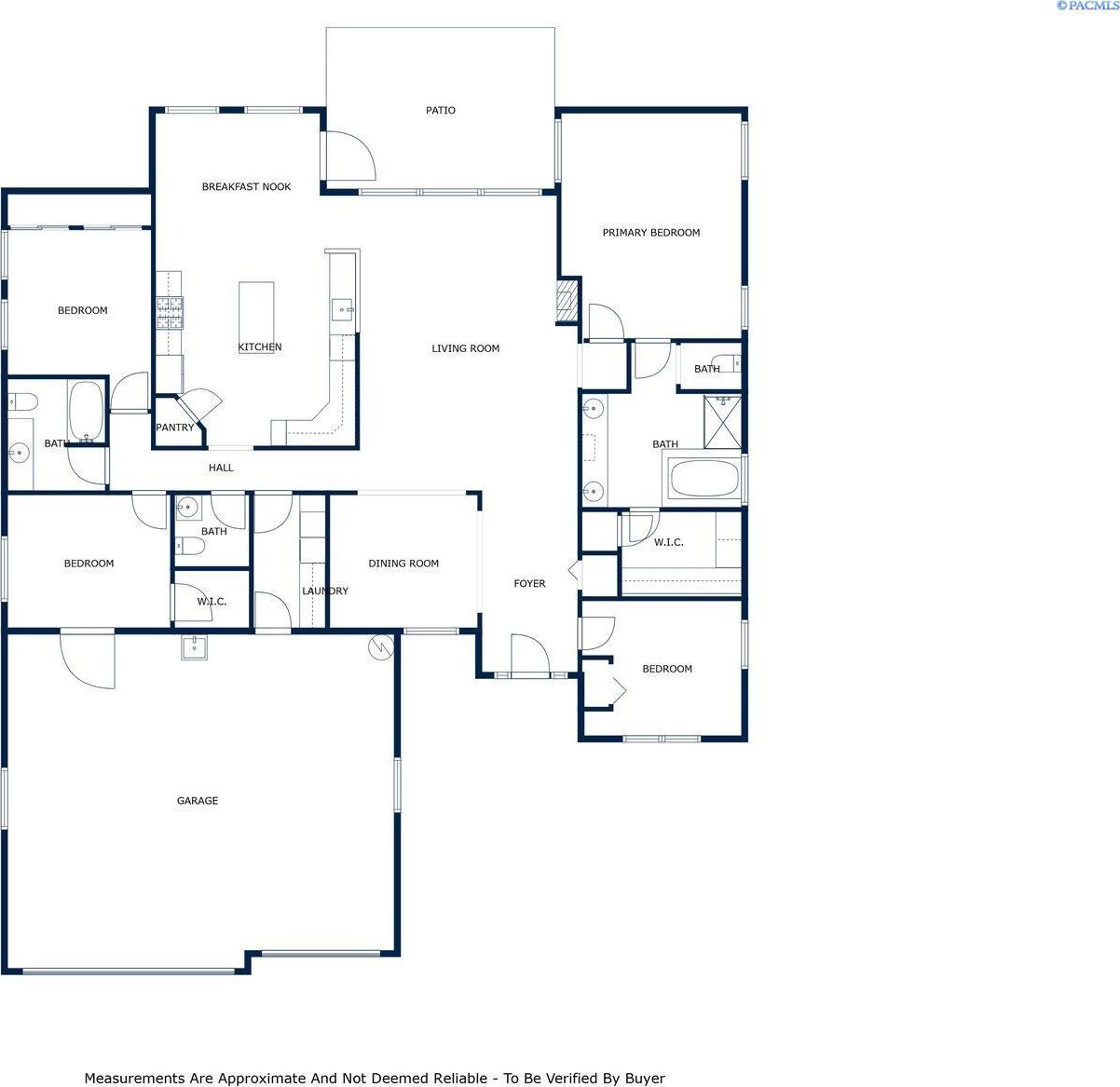
/t.realgeeks.media/resize/300x/https://u.realgeeks.media/tricitiespropertysearch%252Flogos%252FGroupOne-tagline.png)