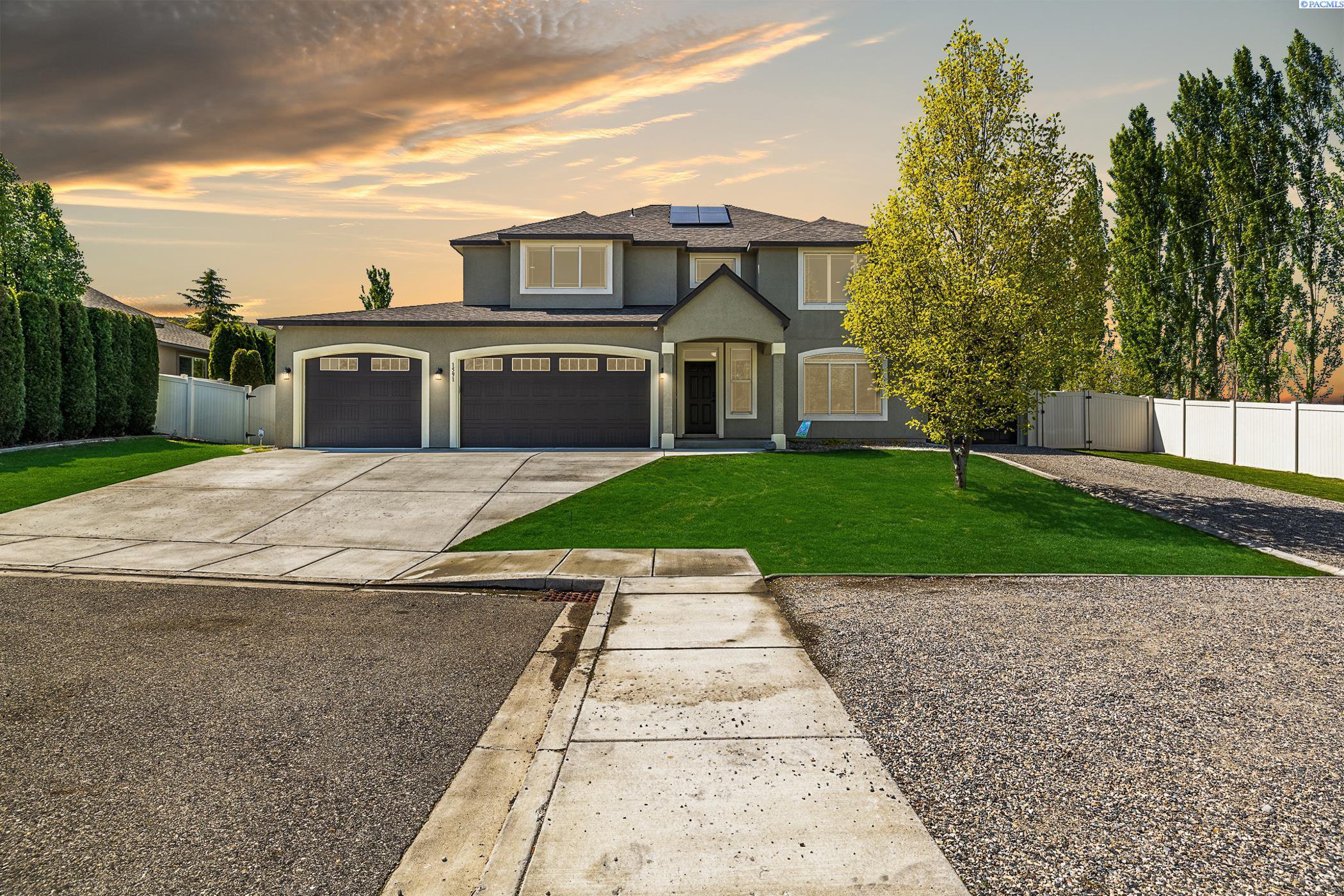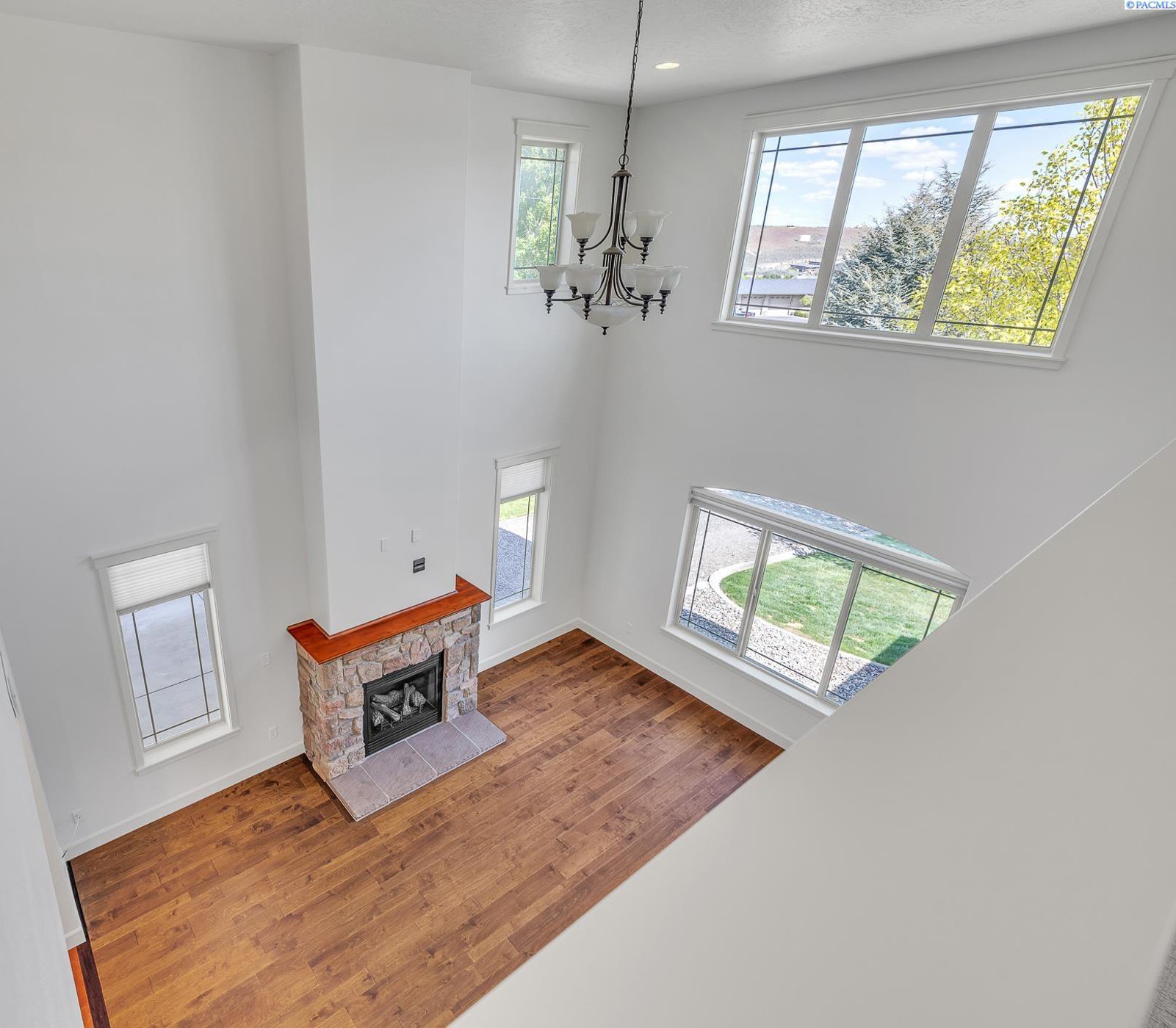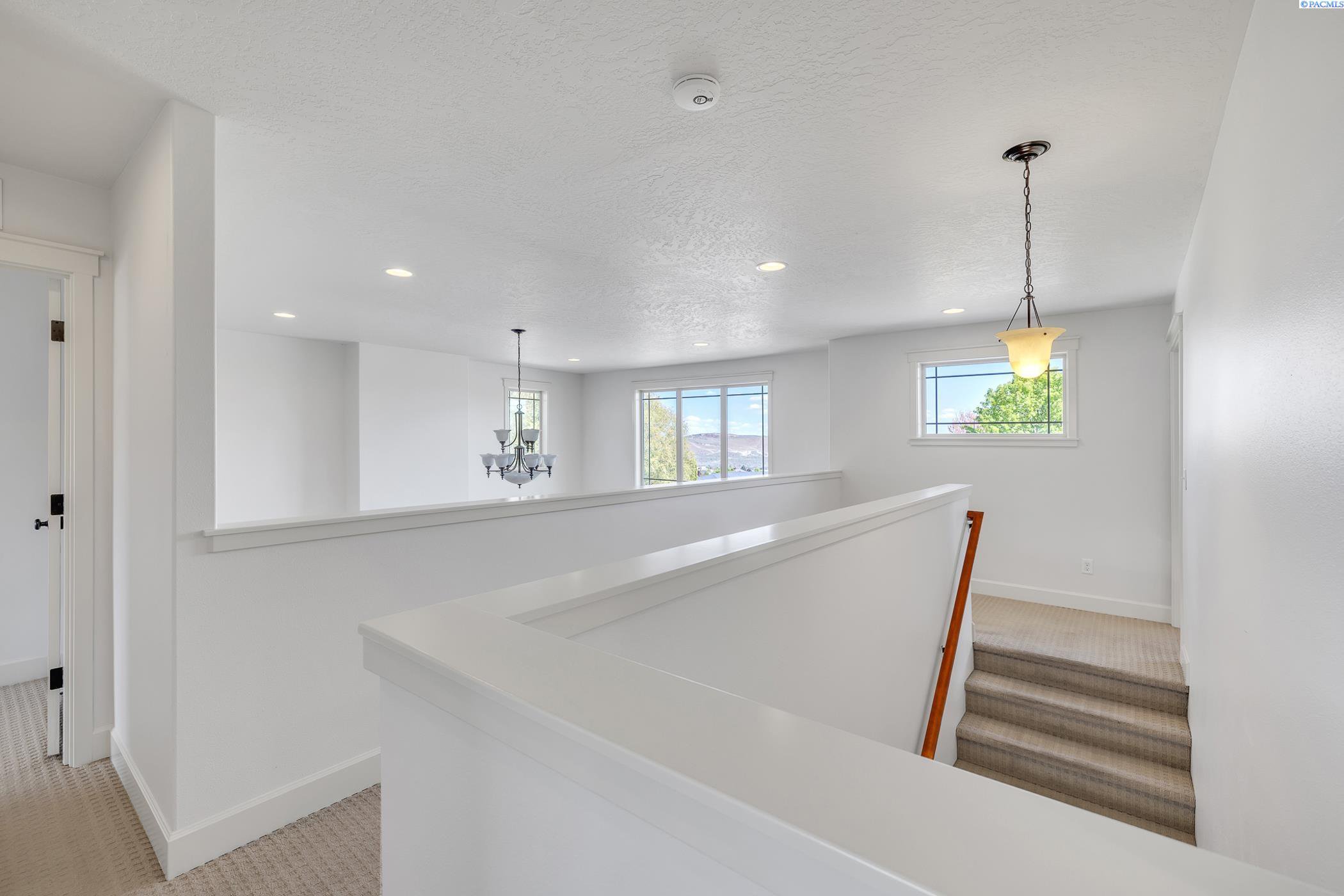1591 Molly Marie Avenue, Richland, WA 99352
- $774,900
- 4
- BD
- 3
- BA
- 2,892
- SqFt
- List Price
- $774,900
- Closing Date
- May 30, 2024
- Days on Market
- 39
- Status
- PENDING INSPECT/FEASIB
- MLS#
- 275354
- Style
- 2 Story
- Style
- Other
- Year Built
- 2012
- Bedrooms
- 4
- Bathrooms
- 3
- Acres
- 0.38
- Living Area
- 2,892
- Subdivision
- Lexington Heights
Property Description
MLS# 275354 Welcome to this stunning 2892 SF home that offers luxurious living, impressive features and is located in the desirable Lexington Heights neighborhood tucked in at the end of the road with no through traffic and plenty of parking. The main level boasts a primary bedroom and a study/office, providing convenience and versatility. The spacious primary en suite includes a walk-in closet with washer/dryer hookups. The primary bath features a double vanity with granite countertops, adding a touch of sophistication. The open living/dining/kitchen design creates an inviting atmosphere, perfect for entertaining guests or relaxing in front of the gas fireplace. The kitchen is a chef's delight, featuring custom cherry cabinets with pull-outs, a large kitchen island, granite countertops, a corner pantry and stainless steel appliances, including a gas stove/range. Under counter multi-color lighting above the stove add a touch of class. The gorgeous wood-style vinyl plank flooring adds a touch of elegance. The slider leads to the back covered patio with gas BBQ connections, beautifully landscaped, fully fenced private backyard, with gas fire pit and a hot tub, making this a perfect outdoor retreat and entertaining area. Upstairs, a wide loft hallway overlooks the kitchen and living room, enhancing the open and inviting feel of the home. Plenty of windows throughout the home provide incredible natural lighting and beautiful new cellular shades were just installed. Upstairs includes a large flex room, perfect for additional living space, game room, hobby room, exercise room, or additional bedroom. There are also three additional bedrooms, providing ample space for family and guests. A full bathroom with a double vanity and a laundry room complete the perfect upstairs layout. Other great features of the home include a built-in humidifier, an instant hot water tank and new solar panels installed in 2021, keeping utility costs very low in the winter and adding credit in the summer months. There's a gate to a walking path behind the 6' vinyl fence in the backyard, leading to Badger and Little Badger. Additionally, the home offers covered RV parking with electricity and water available, as well as a dog run on the side of the home with a fenced storage area. New interior & exterior paint, new epoxy paint garage floor and garage doors freshly painted.
Additional Information
- Lot Dimensions
- Irregular
- Property Description
- Located in City Limits, No Manuf Homes, Plat Map - Recorded, View, Garden Area, Corner Lot, Cul-de-Sac
- Basement
- No Basement
- Exterior
- Fencing/Enclosed, Hot Tub, Lighting, Patio/Covered, Cabana/Gazebo, Dog Run, Solar Panels
- Roof
- Comp Shingle
- Garage
- Three
- Garage Size
- 33x22
- Appliances
- Dishwasher, Dryer, Garbage Disposal, Microwave Oven, Range/Oven, Refrigerator, Washer
- Sewer
- Water - Public, Sewer - Connected
- School District
- Richland
Mortgage Calculator
Listing courtesy of Berkshire Hathaway Homeservices Central Wa Real Estate.

















































/t.realgeeks.media/resize/300x/https://u.realgeeks.media/tricitiespropertysearch%252Flogos%252FGroupOne-tagline.png)