5533 S Kent St, Kennewick, WA 99337
- $845,000
- 4
- BD
- 4
- BA
- 2,758
- SqFt
- List Price
- $845,000
- Days on Market
- 10
- Status
- ACTIVE
- MLS#
- 275431
- Style
- 1 Story
- Style
- Other
- Year Built
- 2022
- Bedrooms
- 4
- Bathrooms
- 4
- Acres
- 0.28
- Living Area
- 2,758
- Subdivision
- Sunrise Ridge
Property Description
MLS# 275431 Step into a living masterpiece where architecture and design converge in a captivating performance of luxury and artistry. Crafted in 2022, this home is a symphony of meticulous construction and avant-garde design that commands attention at first glance. The grand 8-foot entry door opens to soaring custom tray ceilings. The kitchen is a stage set for culinary artistry, featuring an expansive granite island with dramatic waterfall edges. Equipped with a five-burner gas range and a convenient pot filler, it invites creativity and flair. A butler's pantry stands ready backstage, with ample storage and a prop sink, ensuring every tool and ingredient is within reach for your culinary performances. The spacious living room is the centerpiece of this open-concept masterpiece. A floor-to-ceiling tiled gas fireplace serves as a dramatic backdrop, flanked by modern floating shelves and bespoke cabinetry to showcase candid moments from your life. Behind the scenes of this split bedroom configuration, the Primary bedroom offers a serene retreat with secluded views of orchards, the Columbia River, and on clear days, the distant Blues. Not to be upstaged, the ensuite is a private sanctuary featuring a lavish glass shower, a freestanding soaking tub, and dual vessel sinks. The oversized walk-in closet, adorned with custom shelves, seamlessly connects to the laundry room for added convenience. The supporting cast of this home includes a junior suite with a 3/4 bath, two additional generously sized bedrooms, and a front home office designed for creativity and productivity. Luxury vinyl plank flooring graces the common areas and bedrooms, while tile adorns the bathrooms and laundry room, adding another layer of refinement. For those seeking a touch of privacy, automated blinds along the back of the home offer effortless control at the push of a button. Nestled in the exclusive Sunrise Ridge Development on a premier lot, this home takes full advantage of its mezzanine seat views of the Columbia River, White Bluffs, and Blue Mountains. The covered back patio with tongue and groove ceiling serves as an outdoor stage for enjoying tranquil summer nights, making every moment an unforgettable performance in the art of living.
Additional Information
- Property Description
- Located in City Limits, View, See Remarks
- Basement
- No Basement
- Exterior
- Fencing/Partial, Patio/Covered
- Roof
- Comp Shingle
- Garage
- Three
- Appliances
- Cook Top, Dishwasher, Garbage Disposal, Microwave Oven, Oven, Refrigerator, Water Softener - Owned, Water Filter, Wine Chiller
- Sewer
- Water - Public, Sewer - Connected
Mortgage Calculator
Listing courtesy of Homesmart Elite Brokers.



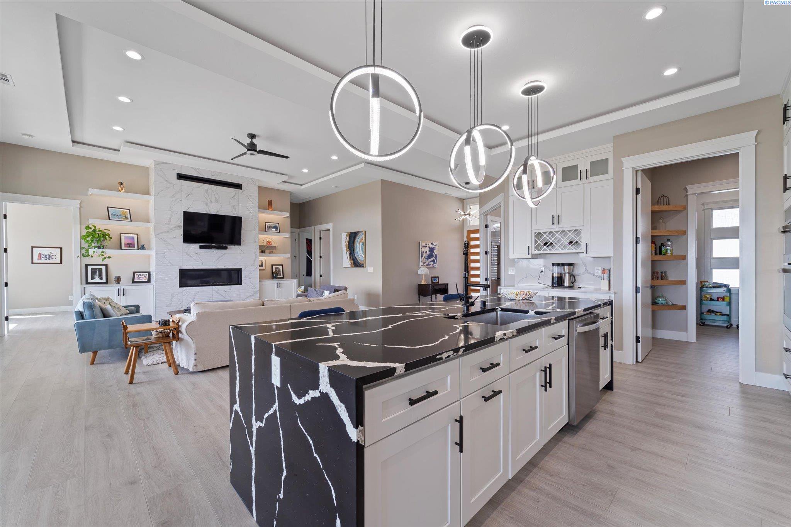

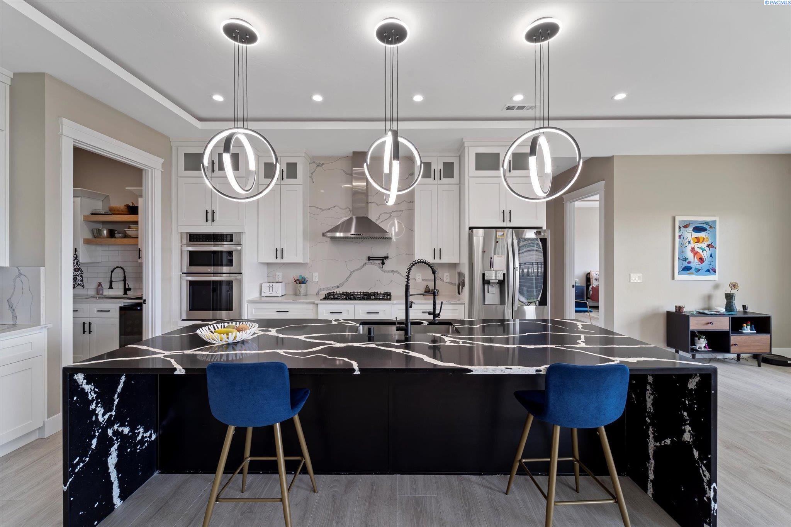




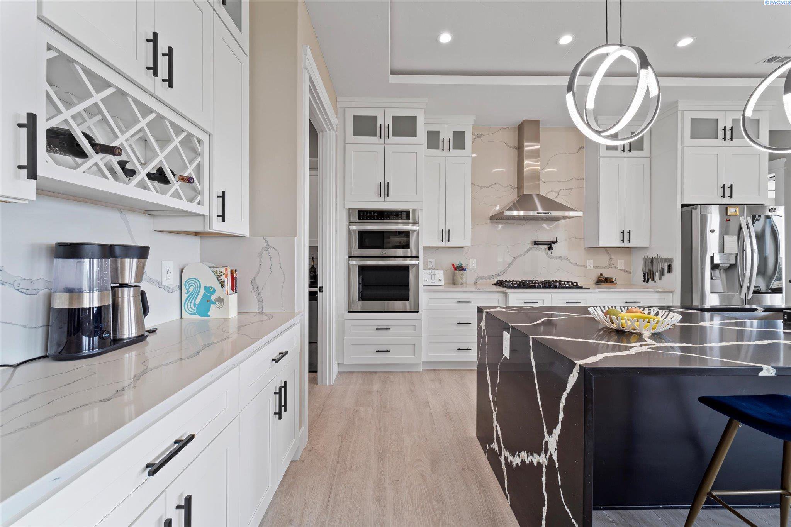


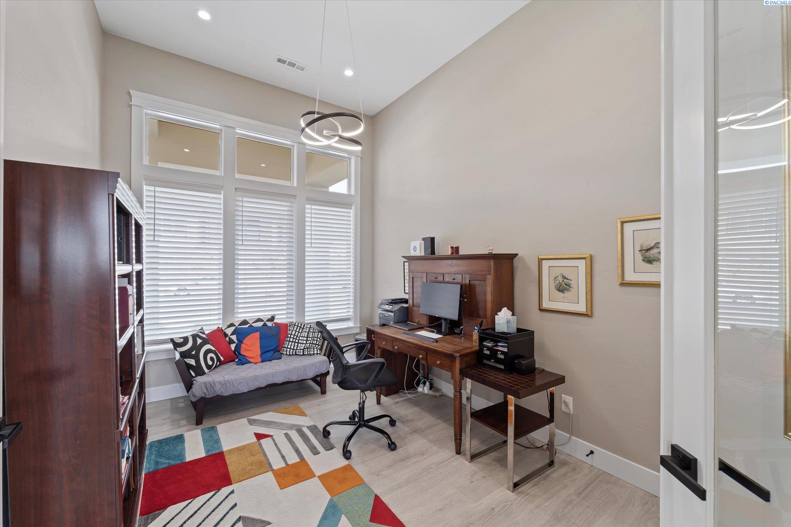





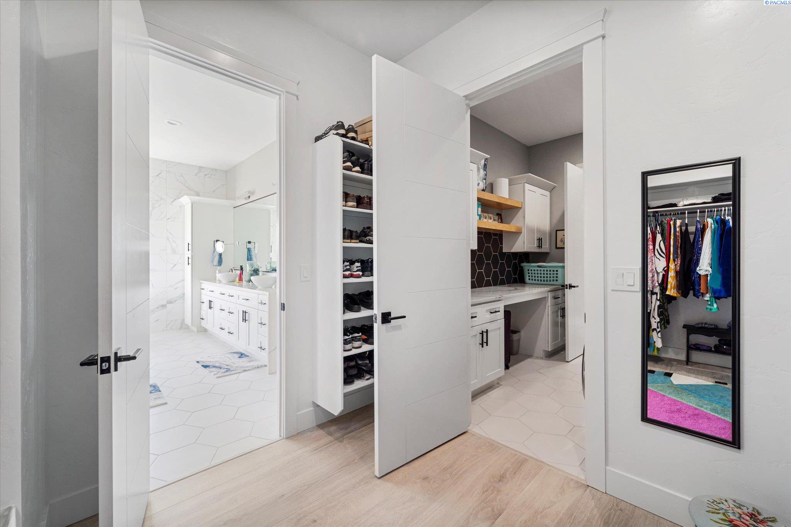



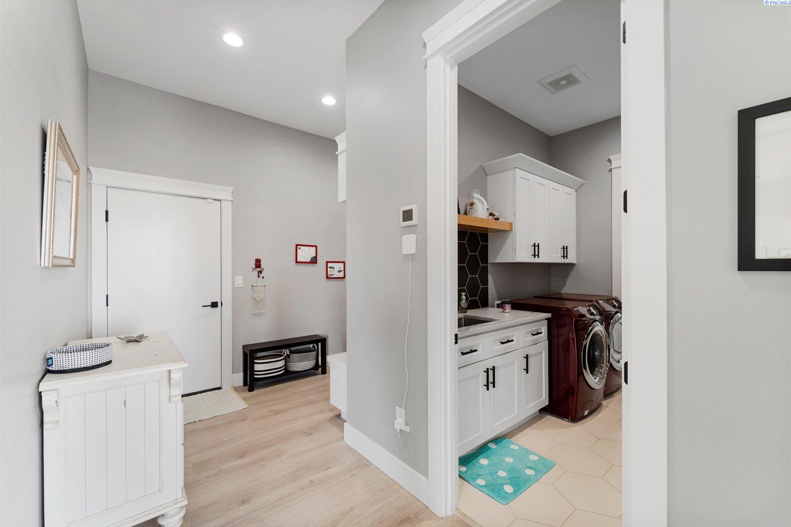






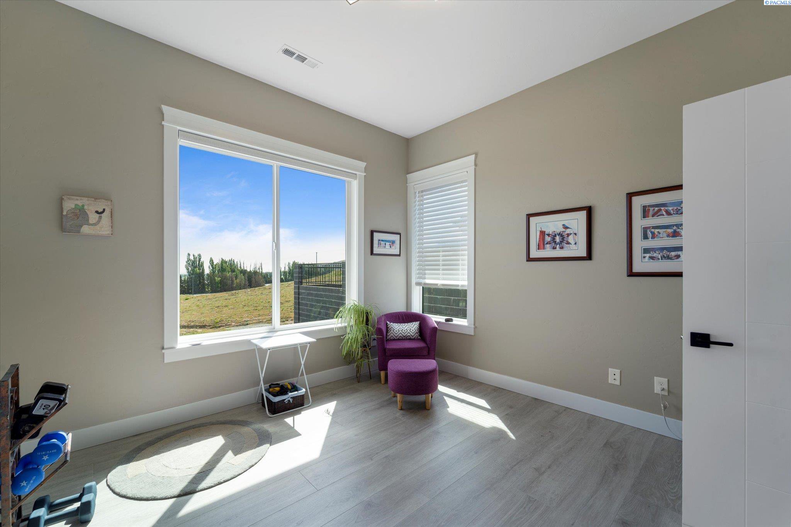

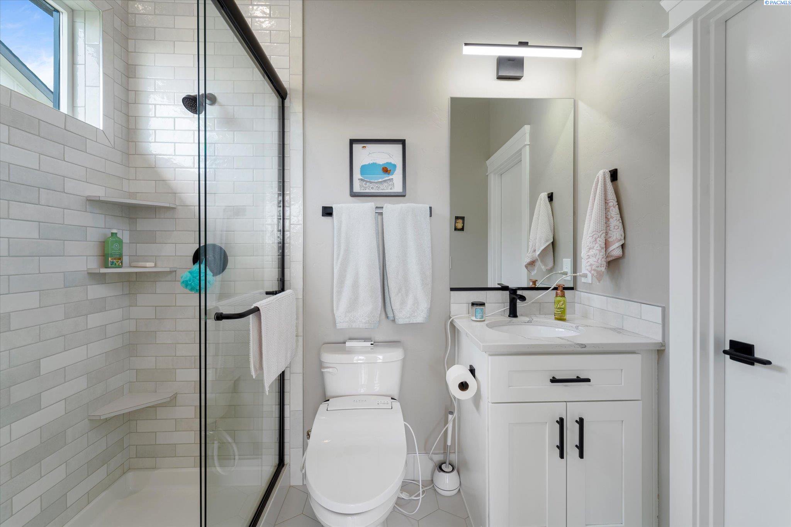








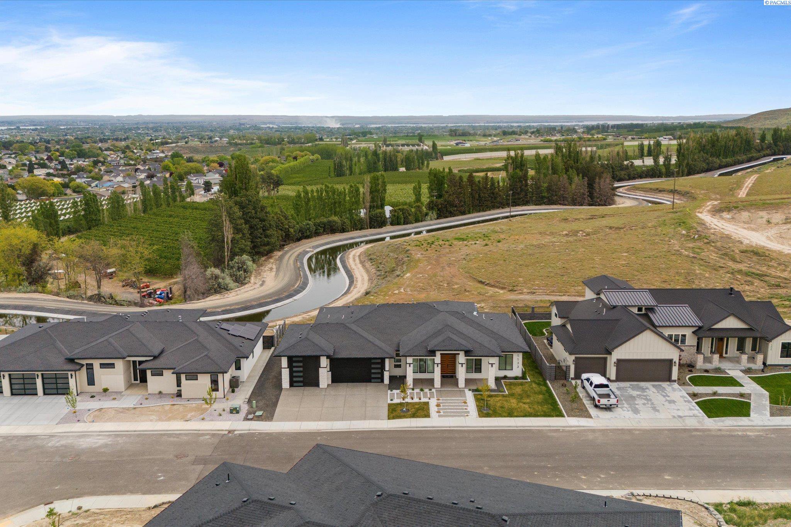

/t.realgeeks.media/resize/300x/https://u.realgeeks.media/tricitiespropertysearch%252Flogos%252FGroupOne-tagline.png)