1122 S Kansas Court, Kennewick, WA 99338
- $675,000
- 4
- BD
- 3
- BA
- 2,408
- SqFt
- List Price
- $675,000
- Closing Date
- May 28, 2024
- Days on Market
- 32
- Status
- PENDING INSPECT/FEASIB
- MLS#
- 275433
- Style
- 1 Story
- Style
- Other
- Year Built
- 2019
- Bedrooms
- 4
- Bathrooms
- 3
- Acres
- 0.31
- Living Area
- 2,408
- Subdivision
- The Ridge At Hansen Park
Property Description
MLS# 275433 Absolutely stunning! Welcome to your dream home nestled in a serene cul-de-sac within a highly sought-after neighborhood where opportunities like this are rare gems. As you enter into the foyer, it graciously invites you into the expansive great room, seamlessly connected to the kitchen and dining area. The kitchen boasts elegant quartz countertops, gleaming stainless steel appliances, and a convenient walk-in pantry, perfect for culinary enthusiasts.Prepare to be captivated by the lavish master suite featuring a spacious walk-in closet and a magnificent master bath with a sprawling shower, promising indulgent relaxation. Continuing through this exquisite home, discover a versatile office space, two additional bedrooms, a well-appointed laundry room, and a thoughtfully designed bathroom, all conveniently accessible from the wide hallway.On the other side, a half bath and coat closet lead the way to an extraordinary feature: a five-car garage! With two tandem stalls and an additional single stall, this garage offers ample space for vehicles, hobbies, and storage needs, elevating convenience to a whole new level.Step outside to the enchanting covered patio, ideal for entertaining with its cozy sitting area, dining space, complete with a TV and inviting hot tub. The grass enveloping the back and side yards provides a picturesque backdrop, while a spacious side gate offers the flexibility of additional parking if desired.Adjacent to the house, a tranquil walking path easement beckons for leisurely morning or evening strolls, adding to the allure of this exceptional property. With every conceivable amenity at your fingertips, this home truly has it all. Don't miss the opportunity to experience the epitome of functional living—schedule your viewing today and prepare to be impressed!
Additional Information
- Property Description
- Located in City Limits, Cul-de-Sac
- Basement
- No Basement
- Exterior
- Fencing/Enclosed, Patio/Open
- Roof
- Comp Shingle
- Garage
- Five
- Appliances
- Dishwasher, Range/Oven
- Sewer
- Water - Public, Sewer - Connected
Mortgage Calculator
Listing courtesy of Berkshire Hathaway Homeservices Tri-Cities Real Estate.

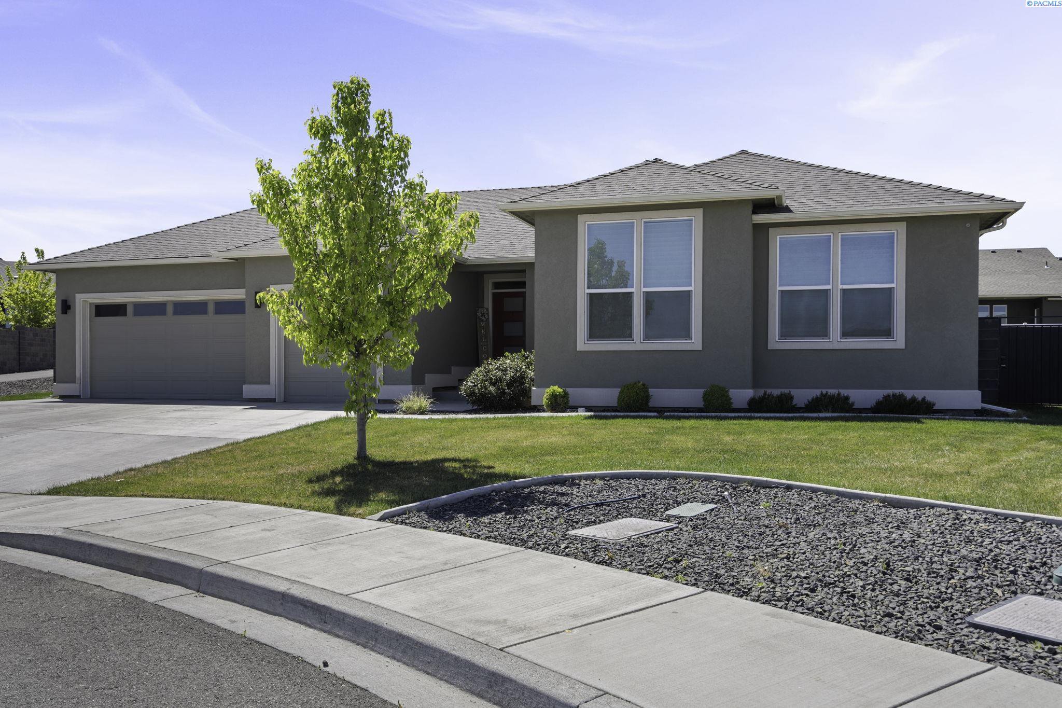












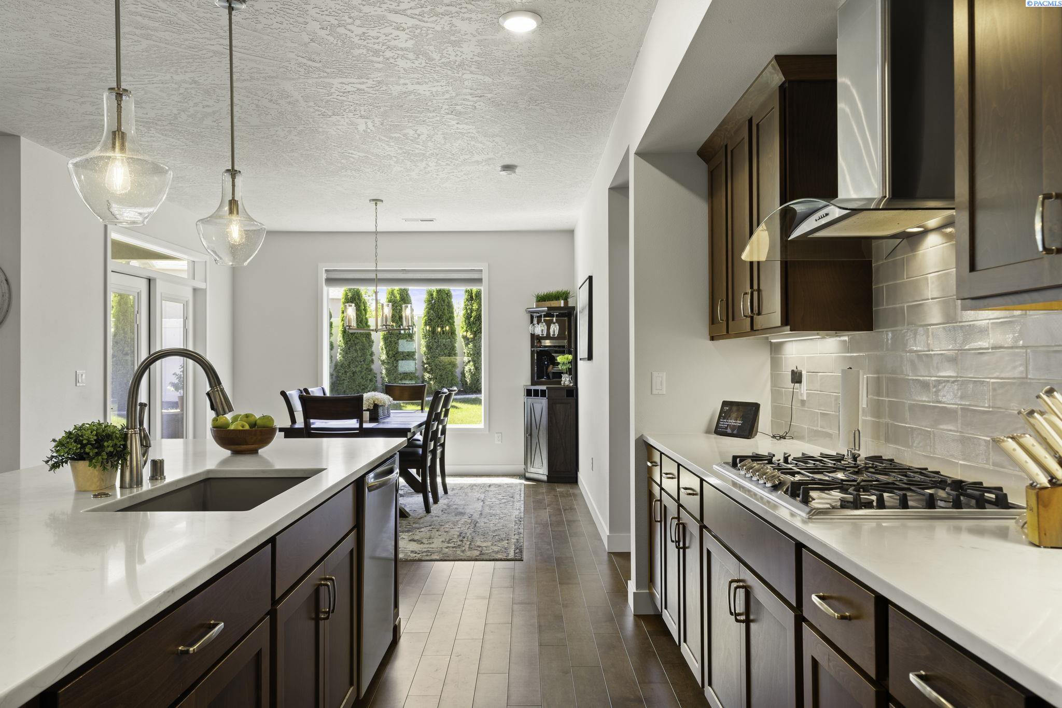
















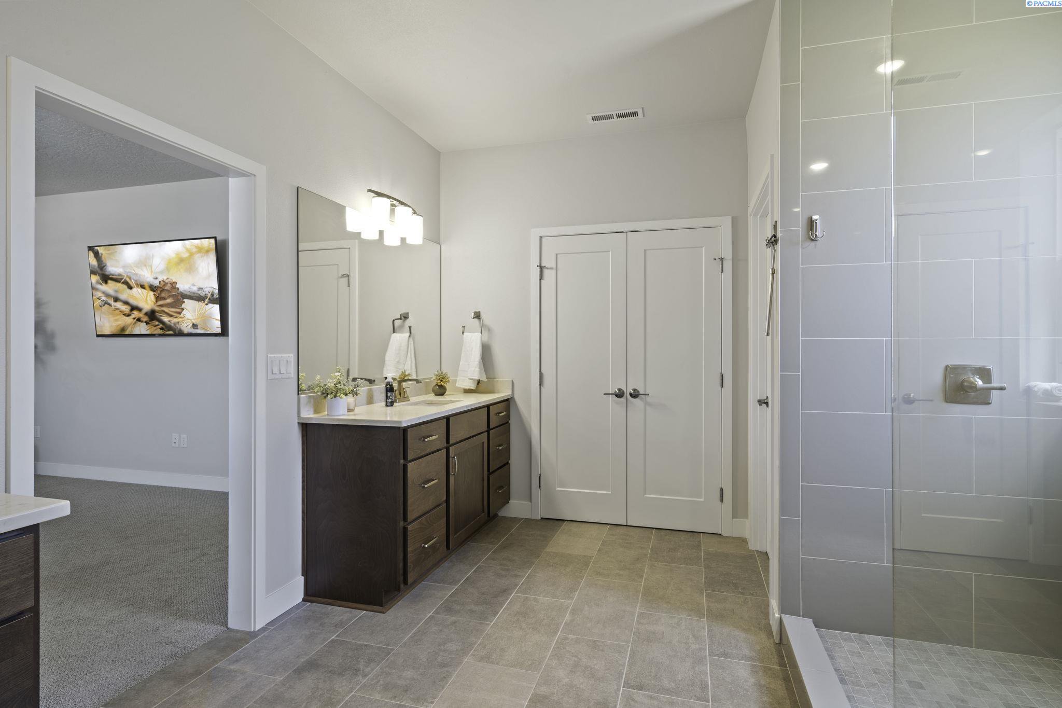



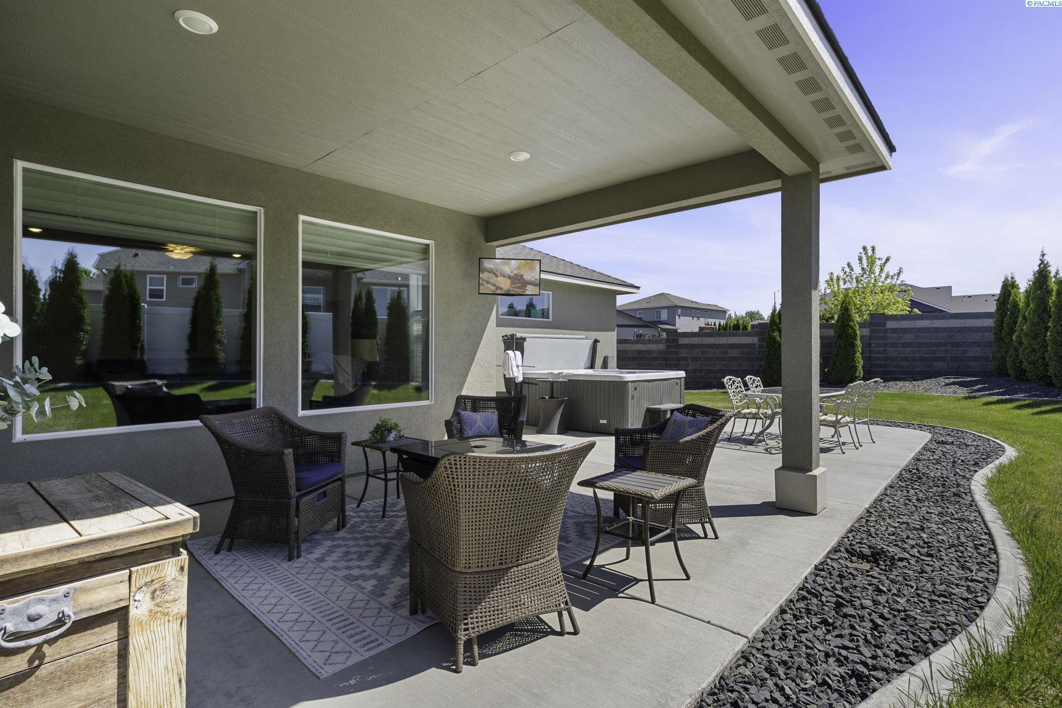

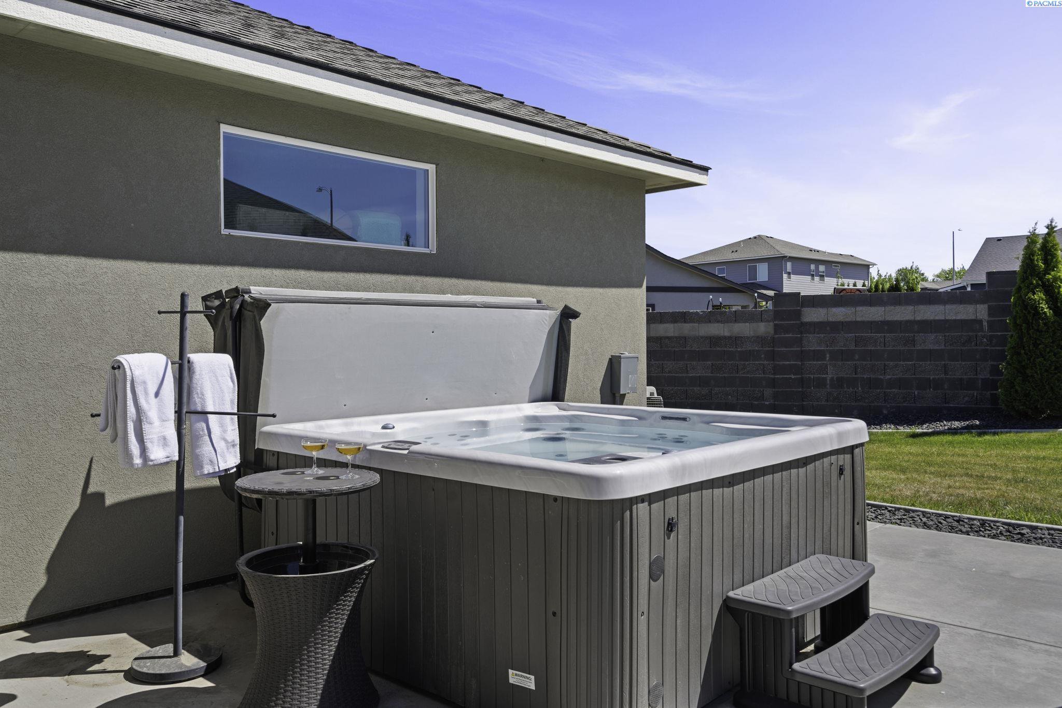




/t.realgeeks.media/resize/300x/https://u.realgeeks.media/tricitiespropertysearch%252Flogos%252FGroupOne-tagline.png)