6801 W 15th Avenue, Kennewick, WA 99338
- $650,000
- 3
- BD
- 3
- BA
- 2,330
- SqFt
- List Price
- $650,000
- Days on Market
- 10
- Status
- ACTIVE
- MLS#
- 275440
- Style
- Mid Entry
- Style
- Other
- Year Built
- 1978
- Bedrooms
- 3
- Bathrooms
- 3
- Acres
- 0.50
- Living Area
- 2,330
- Subdivision
- Windsong
Property Description
MLS# 275440 Welcome to this beautifully updated Kennewick home in the desirable Windsong neighborhood! Designed with both comfort and style in mind, this residence offers a perfect balance of opulence and inviting warmth, making every corner a testament to quality living. This property features a mid-entry layout with three bedrooms, two bathrooms, a chic powder room, two-car attached garage, and an expansive 40X30 shop plus the cutest flex-shed! The home includes numerous upgrades, including top-to-bottom updated plumbing and electrical systems, high-efficiency insulation, and vinyl windows. An abundance of natural light and elegant solid oak planks grace the main floor, leading to the exquisite Acacia wood herringbone flooring in the primary suite. This private oasis includes a large custom walk-in closet, fireplace, and a spa-like bathroom with a tiled walk-in shower and separate water closet. Step directly from the suite onto the serene deck offering views with your morning coffee. The heart of this home is the stunning kitchen, equipped with a blend of quartz and sealed butcher block countertops, a large porcelain farmhouse sink, double ovens, floating shelves, and an induction downdraft cooktop in the large island with additional storage and seating. Living extends beyond the interior with a composite deck that offers mountain views, a large covered patio, and an elevated paver patio, perfect for enjoying sunsets. The half acre lot is fully fenced and irrigated, including RV parking and a lux shed with power and insulation and fenced-in gardening area. The spacious 40x30 shop is fully powered, insulated, and prewired for a heating source— perfect for projects, storage, a home gym, extra parking, and beyond. Additional benefits to this home include two hot water tanks installed in 2019 and the recently serviced HVAC with an air purification system. You will love the lower level with a pellet stove in the second living space, two bedrooms, a full bathroom, adorable laundry room, durable Pergo flooring, and outdoor access to the patio. Experience this home's blend of style, functionality, and thoughtful updates-- making it a standout on the market, ready to provide a smooth and advantageous transition for its new owners. This property isn’t just a home; it’s a lifestyle promise. Watch the video tour and schedule a personal showing!
Additional Information
- Property Description
- Located in City Limits, Plat Map - Recorded, View, Garden Area
- Basement
- Finished, Full, Windows - Egress
- Exterior
- Shed, Shop, Fencing/Enclosed, Patio/Covered, See Remarks, Irrigation, Deck/Trex-type
- Roof
- Metal
- Garage
- Six+
- Garage Size
- 26x27
- Appliances
- Cook Top, Dishwasher, Garbage Disposal, Oven, Refrigerator
- Sewer
- Water - Public, Sewer - Connected
- School District
- Kennewick
Mortgage Calculator
Listing courtesy of Amplify Real Estate Services.















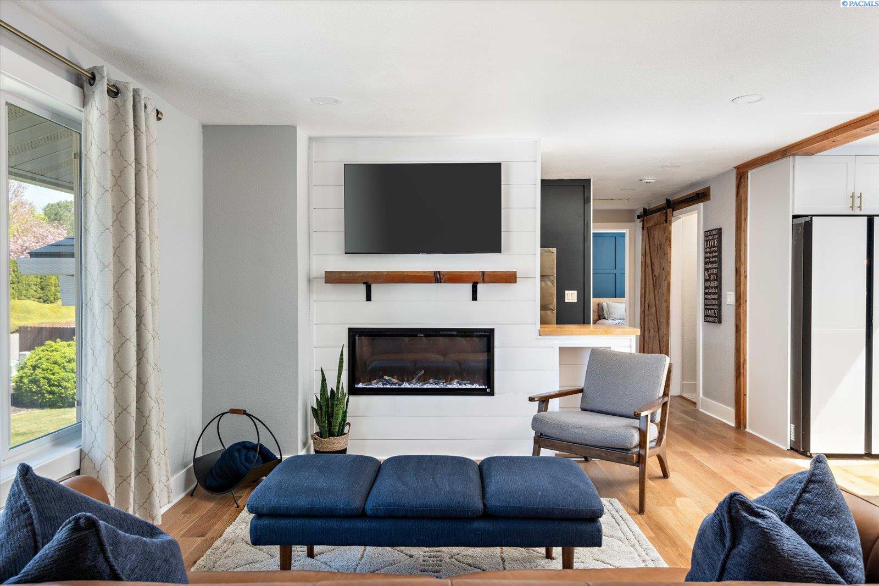
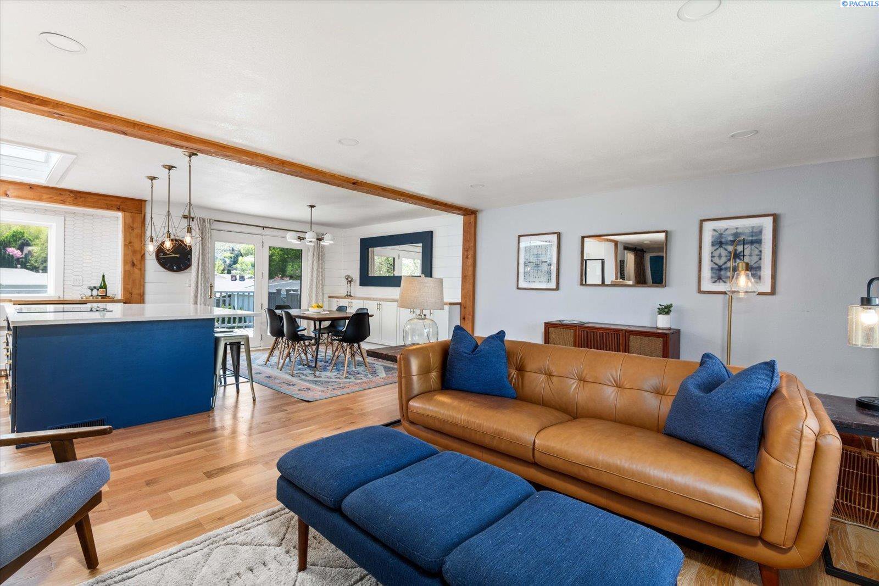



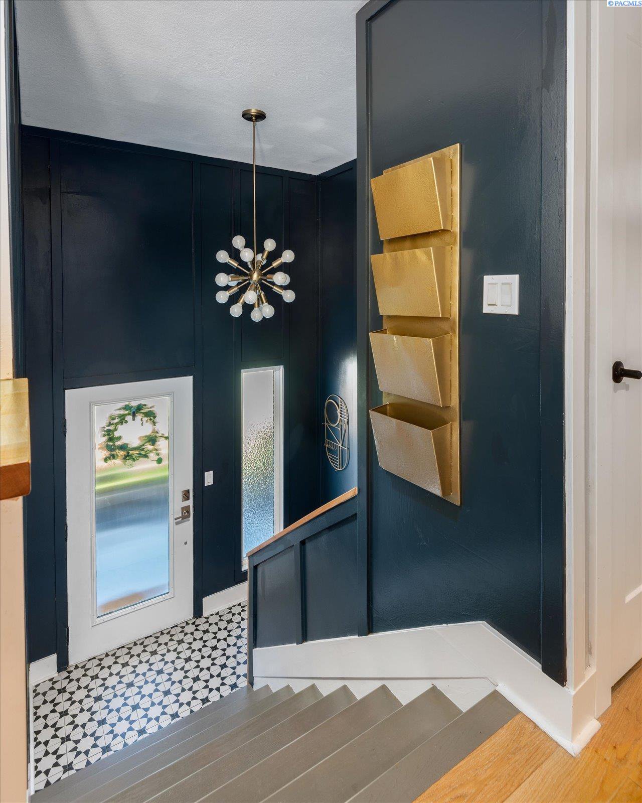







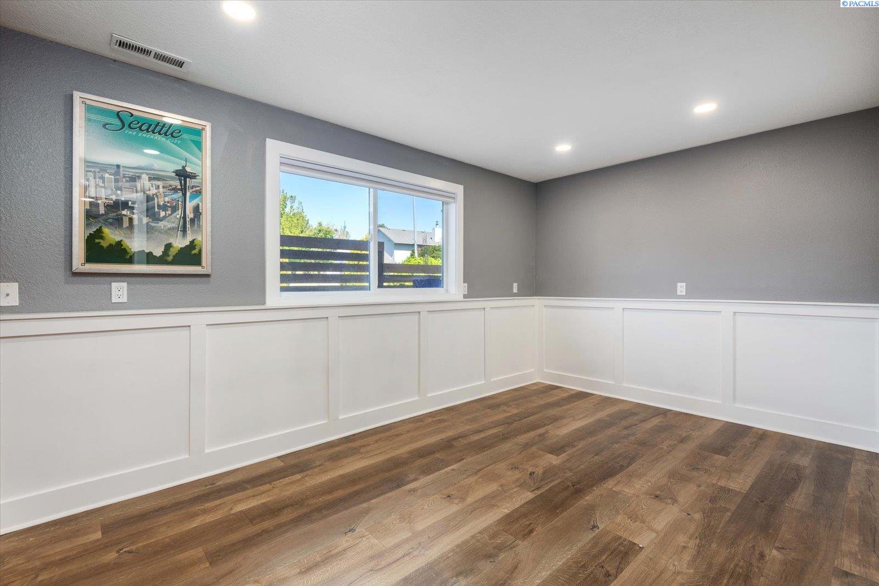





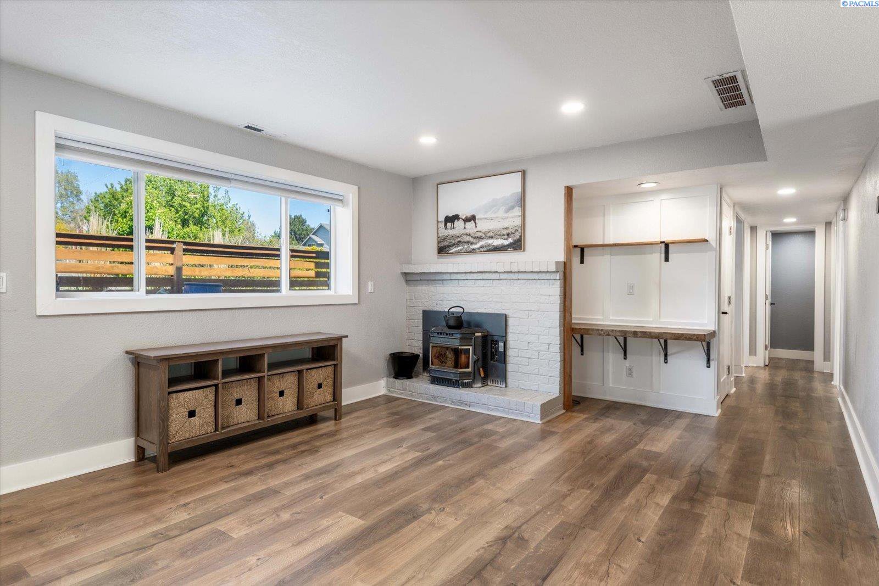
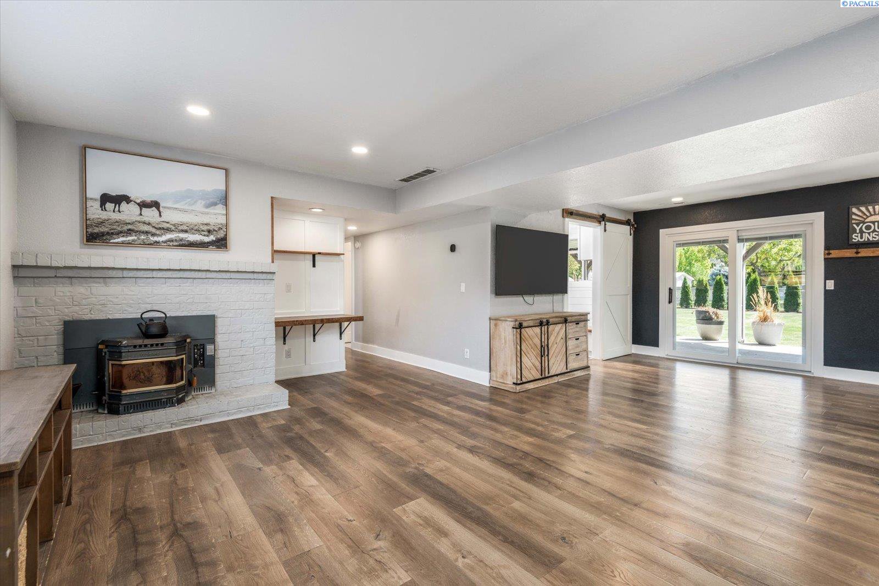









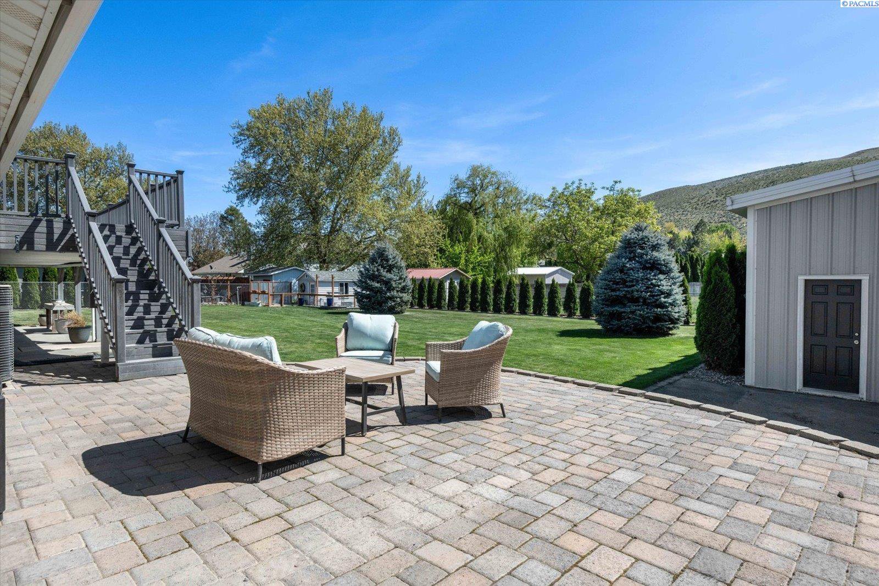




/t.realgeeks.media/resize/300x/https://u.realgeeks.media/tricitiespropertysearch%252Flogos%252FGroupOne-tagline.png)