4900 Hershey Lane, West Richland, WA 99353
- $895,000
- 4
- BD
- 5,674
- SqFt
- List Price
- $895,000
- Days on Market
- 22
- Status
- ACTIVE
- MLS#
- 276185
- Style
- 2 Story w/Basement
- Year Built
- 2004
- Bedrooms
- 4
- Acres
- 0.34
- Living Area
- 5,674
- Subdivision
- Candy Mtn Est 1
Property Description
MLS# 276185 Let me be the first to welcome you home! Right when you walk through the front door you will be welcomed by a large open room with views! The large windows let in an abundance of natural light and the views are beautiful. On the main floor you will find a large formal living room, formal dining room and the great room area which boasts a large family room area and kitchen. The kitchen is large with floor to ceiling cabinets that allow storage for all your kitchen needs. With the kitchen being open to the family room area it is custom made for a person who loves to entertain. Just off the kitchen area you'll find a large utility/mud room with access to the garage. The garage has massive doors, tons of storage space, a separate room that would be great for a home gym area, workshop, or storage room. Both the garage and the home gym room have a mini split system keeping them warm in the winter and cool in the summer. As you go upstairs, you will find a HUGE home office or upstairs family room. There are 3 bedrooms, all with walk in closets with 2 of the bedrooms sharing a Jack and Jill full bathroom. The master suite is exactly that, SWEET! It is large in size and has its own fireplace. The large master bathroom has tons of counter space, a walk in shower and a jetted tub. The master closet is, like most things in the house, massive and has its own stackable washer and dryer hook ups for your convenience. As you retreat down to the basement, you will find an entertainers dream. There is room for just about anything down there. There is a home theater room, well appointed 3/4 bathroom, large wet bar area with full sized fridge and lots of storage. There is also another family room area. When I say this home has everything, it truly does. Did I mention each level of the home has access to decks or patio? It is truly peaceful to just sit out there and let your worries melt away while you take in the spectacular Tri-Cities evenings. Trust me, you need to see this one! Reach out to your favorite Realtor and set up your private showing today!
Additional Information
- Property Description
- Located in City Limits, Plat Map - Recorded, View, Plat Map - Approved
- Basement
- Daylight/Outside Entrance, Finished
- Exterior
- Deck/Open, Deck/Covered, Fencing/Enclosed, Patio/Covered, Irrigation
- Roof
- Comp Shingle
- Garage
- Two
- Garage Size
- 32x22
- Appliances
- Cook Top, Dishwasher, Garbage Disposal, Microwave Oven, Oven, Refrigerator
- Sewer
- Water - Public, Sewer - Connected
Mortgage Calculator
Listing courtesy of Retter & Company Sotheby's International Realty.
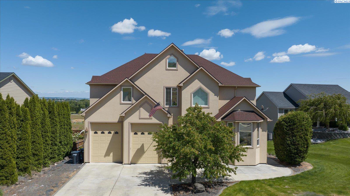
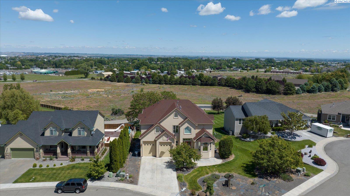
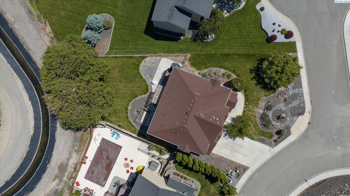
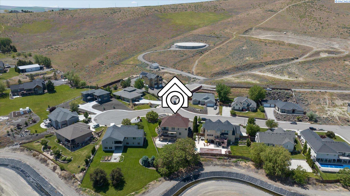
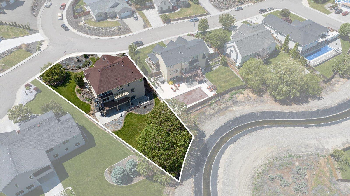
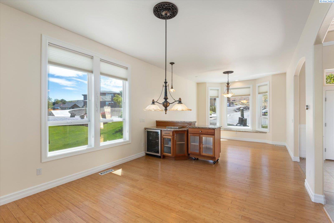
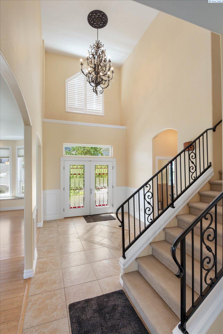
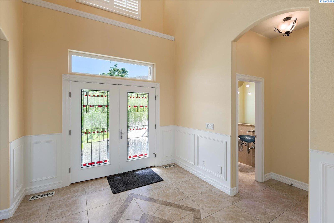
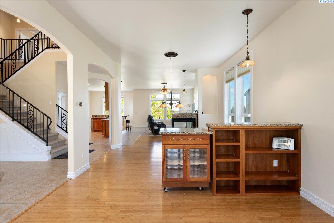
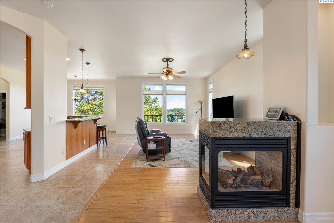
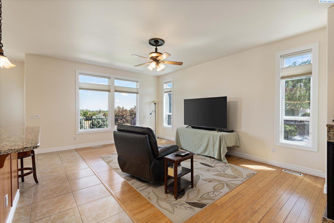
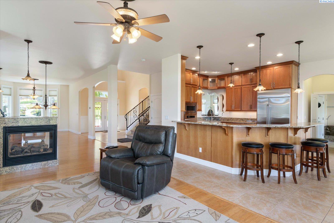
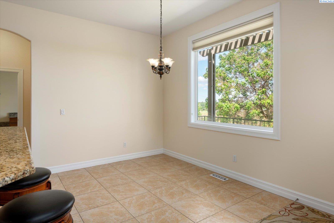
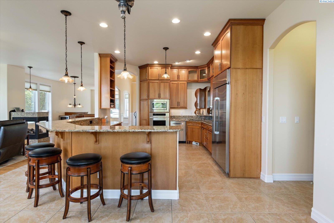
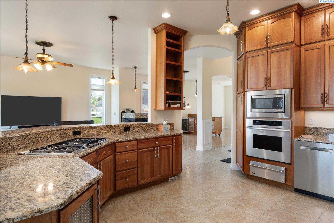
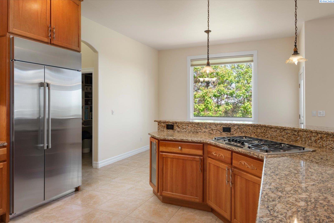
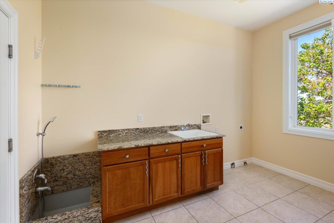
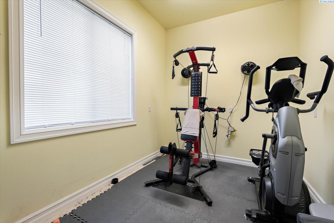
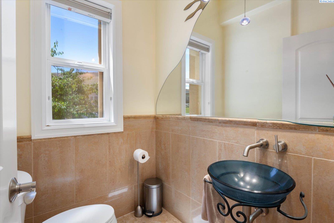
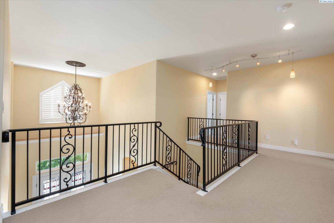
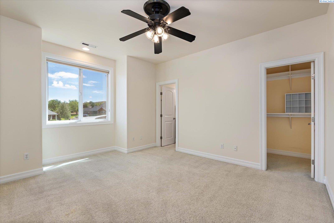
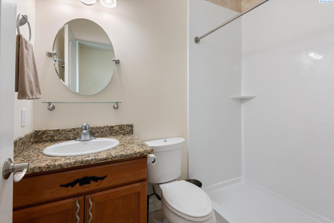
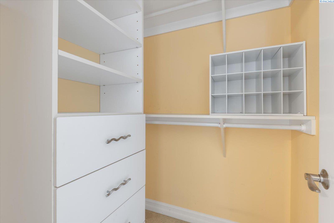
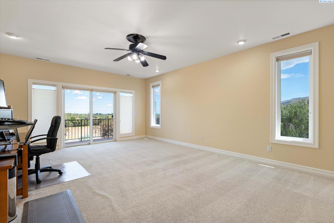
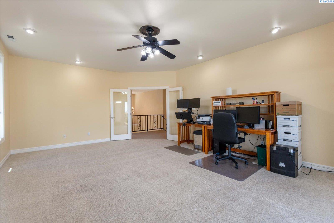
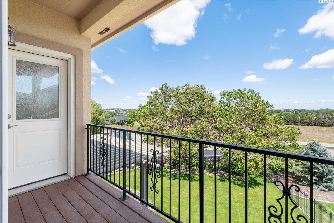
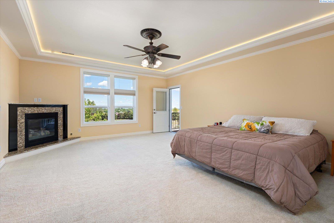
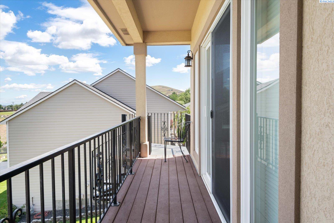
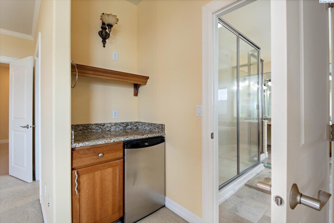
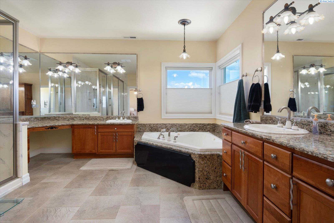
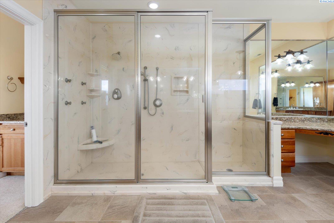
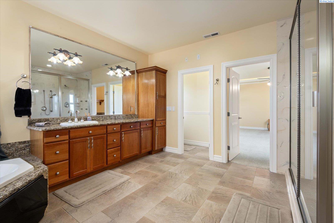
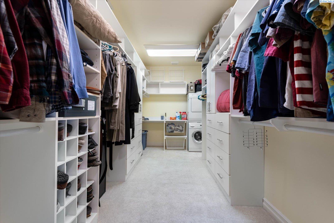
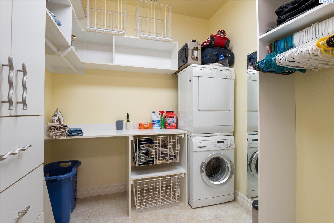
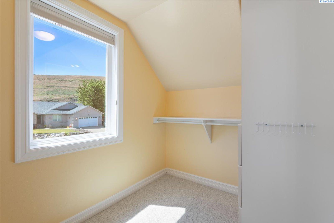
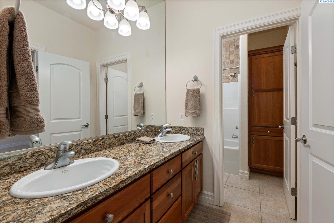
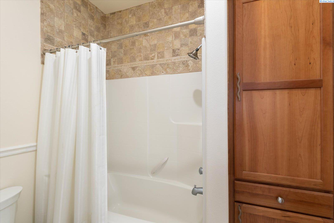
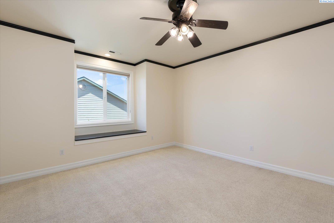
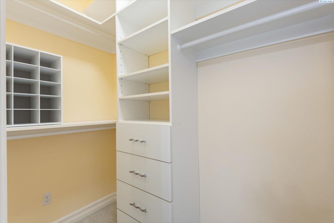
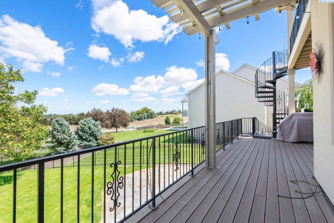
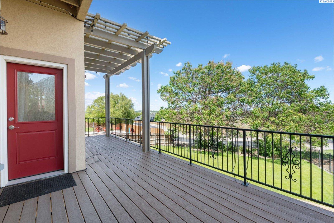
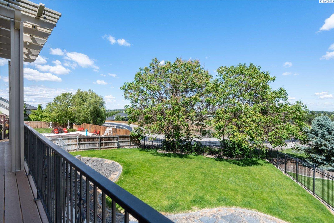
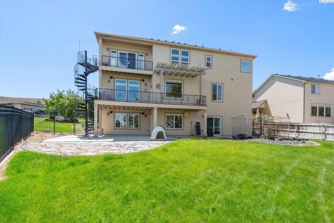
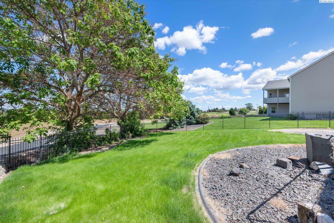
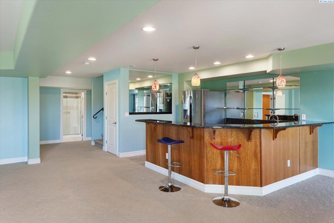
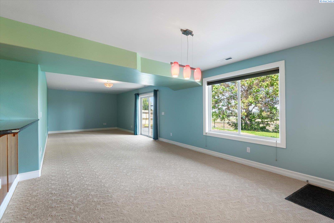
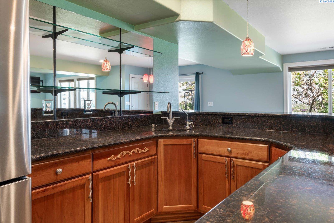
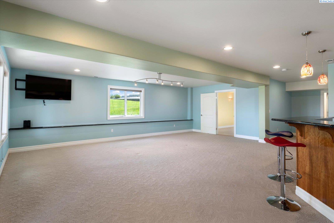
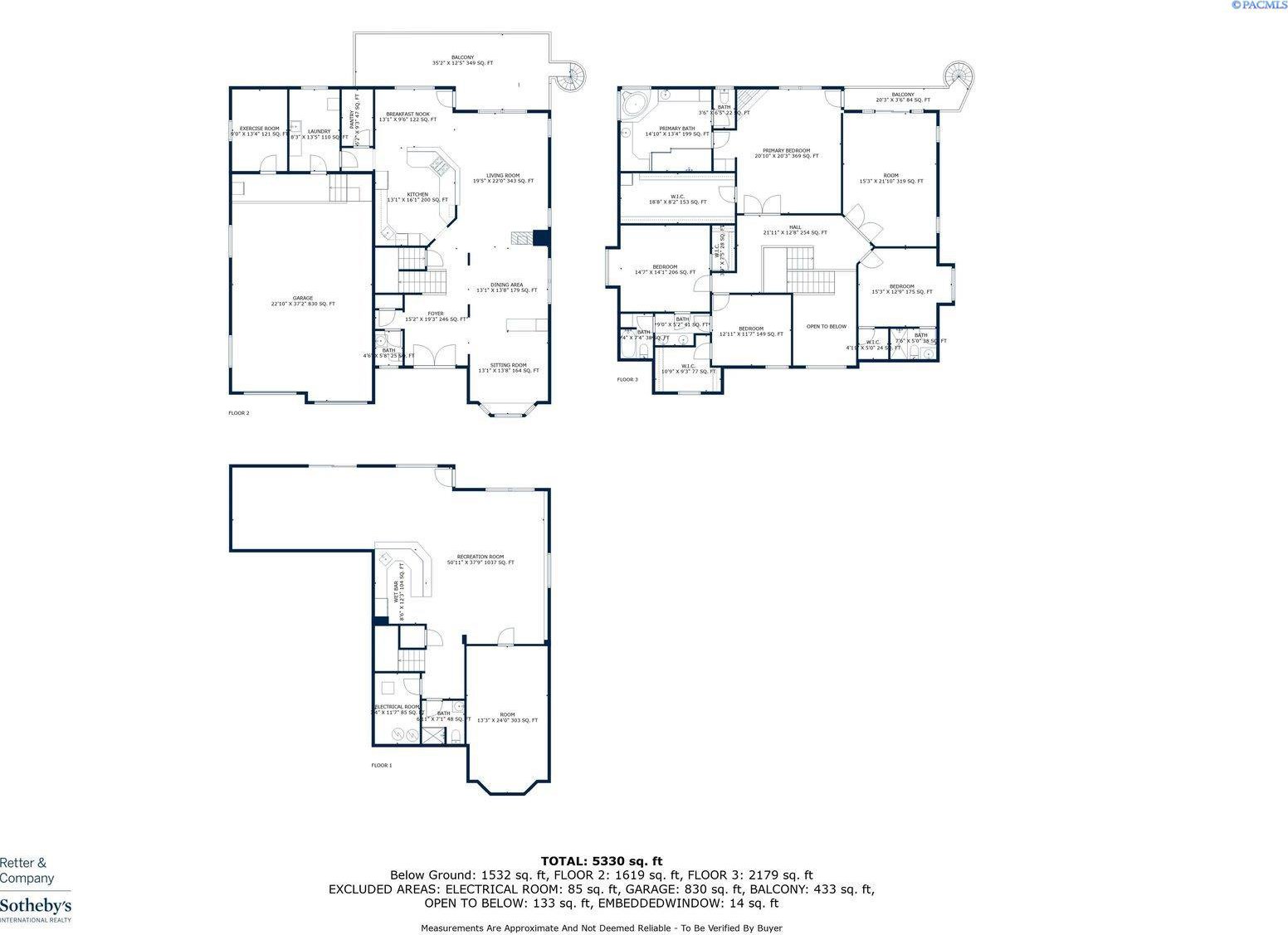
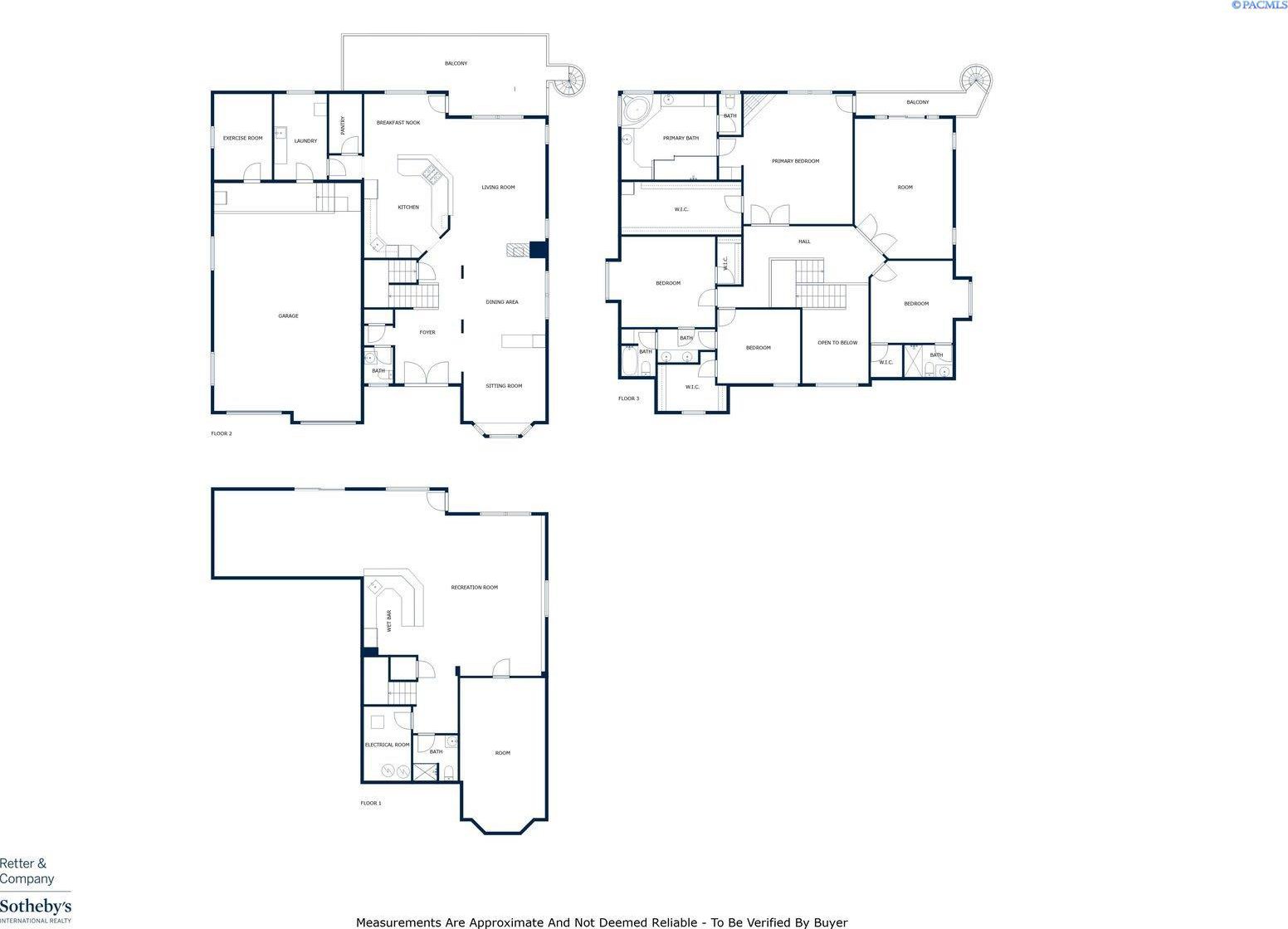
/t.realgeeks.media/resize/300x/https://u.realgeeks.media/tricitiespropertysearch%252Flogos%252FGroupOne-tagline.png)