4102 Phoenix Lane, Pasco, WA 99301
- $559,000
- 5
- BD
- 4
- BA
- 2,815
- SqFt
- List Price
- $559,000
- Days on Market
- 23
- Status
- ACTIVE U/C W/ BUMP
- MLS#
- 276197
- Style
- 2 Story
- Year Built
- 2016
- Bedrooms
- 5
- Bathrooms
- 4
- Acres
- 0.21
- Living Area
- 2,815
- Neighborhood
- Pasco West
- Subdivision
- Linda Loviisa
Property Description
MLS# 276197 If you are looking for a home that checks all the boxes, has room for everyone including MULTI-GENERATIONAL living, PLUS room to grow, this is it! This LIKE NEW 2016, 5 bedroom, + Den/Living rm, 4 bath, 2815 sq. ft., open concept home has TWO Master suites, including 1 on the main floor, walk-in closets galore, large 3 car garage, and has been well maintained! NEW hard surface flooring 2024, extended back patio 2021, additional parking with space for recreational vehicles in 2021, enhanced HVAC in 2019, and curbing in 2022. As you enter find the Den/Living rm. and a beautiful staircase perfect for decorating for the holidays! A half bathroom, landing area, entry closet, and garage entrance provide convenient spaces to keep ORGANIZED. The kitchen is wonderfully sized, with an excellent and functional layout, including beautiful high-quality cabinetry, a window over the sink, an island with additional cabinet storage & seating, and a perfectly sized pantry. Just off the kitchen enjoy all the natural light in the large dining room, that’s ACTUALLY big enough for your good-sized table to seat all your guests, as well as being a perfect entertainment space with the large extended patio, and perfect sized yard within view! The main family room is very large and will provide plenty of space for large furniture, as well as gatherings, with this highly sought out open floorplan. Don’t forget the first of TWO Master bedroom suites, on the MAIN FLOOR. This good-sized master is plenty large, boasts a walk-in closet, an additional closet for all your storage needs, an attached on-suite bathroom including separate walk-in shower & soaking tub, double sink vanity, and linen closet! Heading upstairs you’ll find 3 more bedrooms, a laundry room with sink, a full bathroom with double sink vanity, and the second MASTER SUITE. A large Oasis, this Master Suite has an on-suite Master Bath with walk-in shower, soaking tub, double sinks, and a walk-in closet. Outdoors find the perfect sized fully fenced yard with plenty of space, extended patio, large pull-through gate, RV parking with 30-amp plug in, w/additional parking in front, wood storage shed, UGS, and beautifully maintained grass. Close to shopping, beautiful parks, Elementary & Middle Schools you don’t want to miss out on this one. Call today for more information!
Additional Information
- Exterior
- Shed, Fencing/Enclosed, Patio/Open, Irrigation
- Garage
- Three
- Appliances
- Dishwasher, Garbage Disposal, Microwave Oven, Range/Oven, Refrigerator, Water Heater
- Sewer
- Water - Public, Sewer - Connected
Mortgage Calculator
Listing courtesy of Realty One Group Ignite.
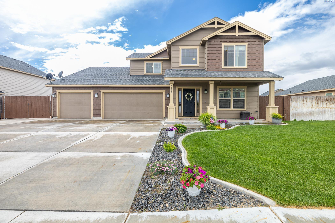
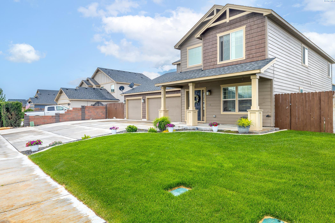
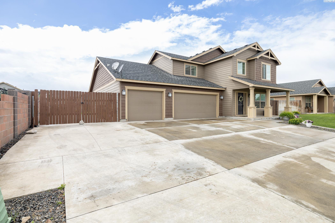
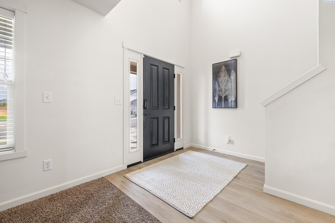
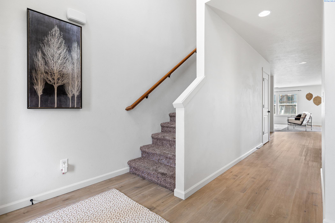
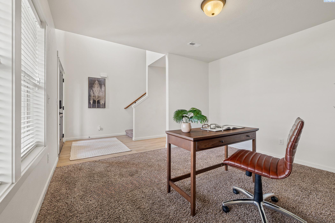
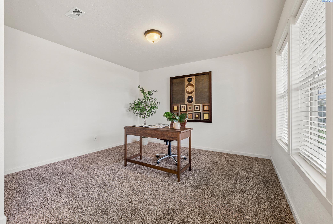
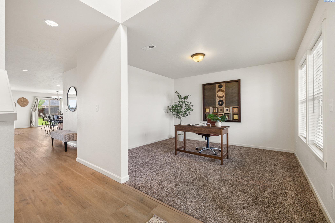
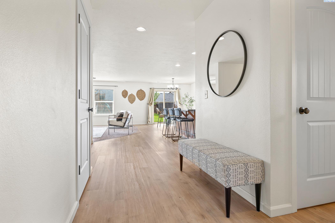
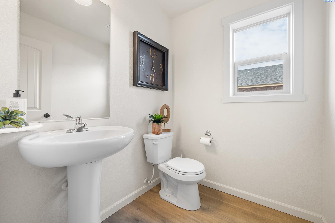
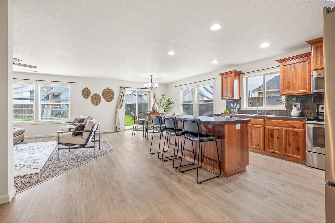
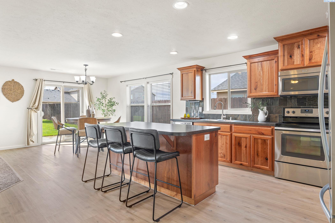
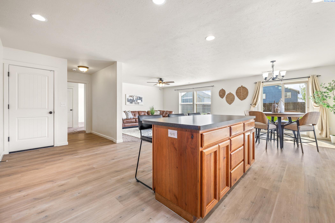
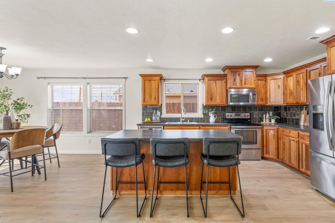
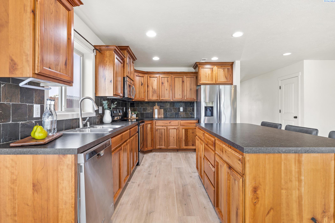
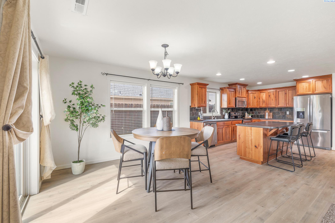
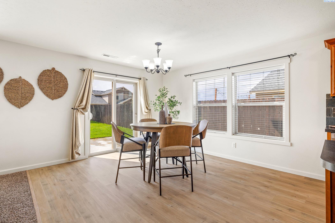
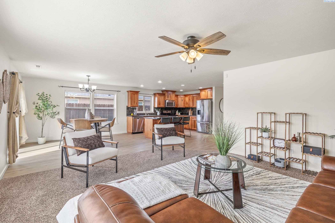
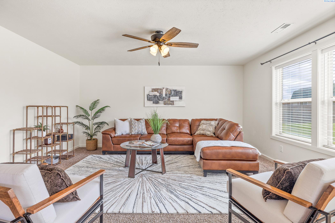
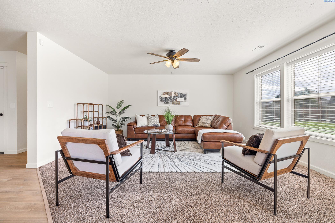
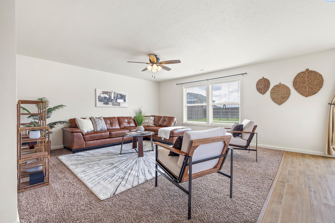
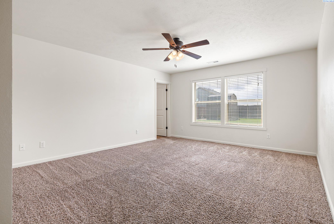
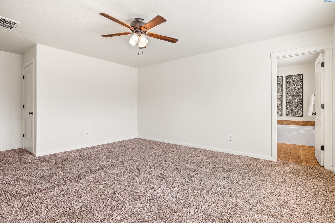
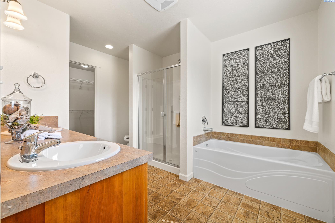
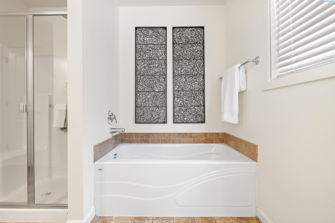
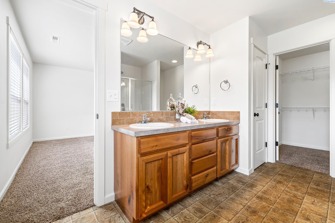
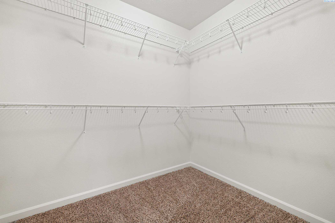
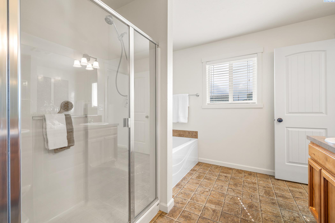
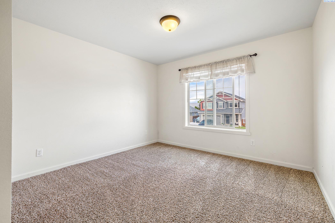
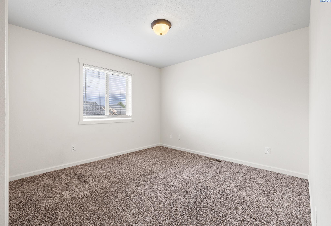
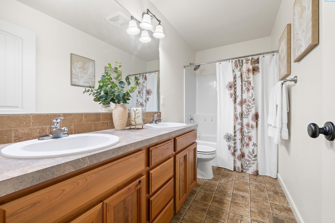
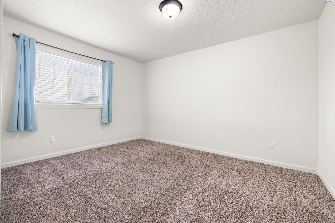
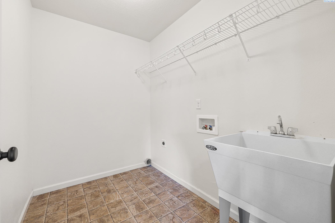
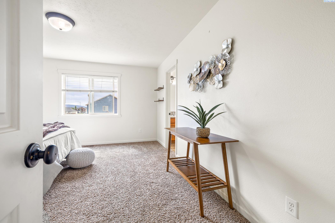
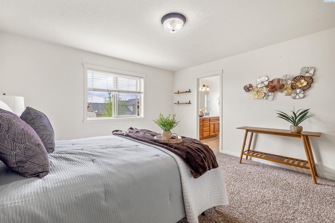
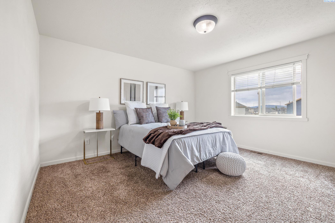
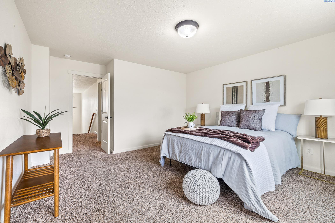
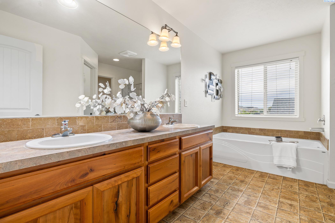
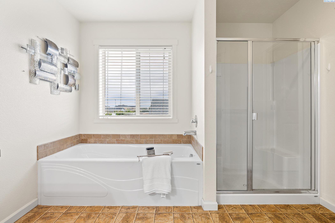
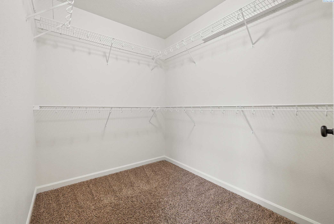
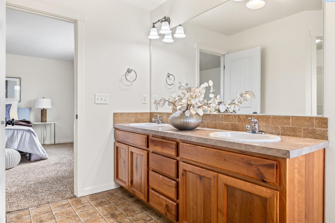
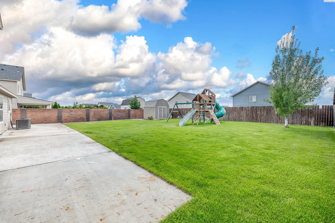
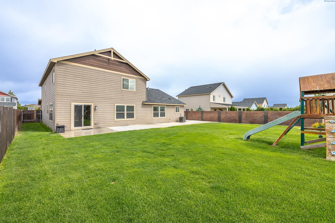
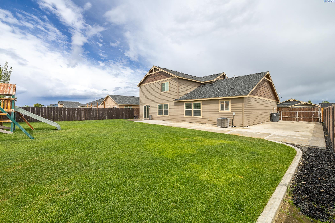
/t.realgeeks.media/resize/300x/https://u.realgeeks.media/tricitiespropertysearch%252Flogos%252FGroupOne-tagline.png)