136 Ogden, Richland, WA 99352
- $479,000
- 4
- BD
- 3
- BA
- 2,092
- SqFt
- List Price
- $479,000
- Closing Date
- Jun 26, 2024
- Days on Market
- 30
- Status
- PENDING INSPECT/FEASIB
- MLS#
- 276207
- Style
- 2 Story
- Year Built
- 1999
- Bedrooms
- 4
- Bathrooms
- 3
- Acres
- 0.28
- Living Area
- 2,092
- Neighborhood
- Richland South
- Subdivision
- Tri-City Estate
Property Description
MLS# 276207 Experience the perfect blend of comfort and convenience in this stunning two-story home, ideally located close to schools, shopping, and local amenities, including a community pool. The home welcomes you with a quaint front porch and beautifully mature landscaping. Inside, discover fresh new carpet in the main living areas and warm-toned laminate flooring, creating a cozy and inviting atmosphere. The heart of the home, the kitchen, is equipped with stainless steel appliances, ample counter space, a convenient pantry, and a breakfast bar, all bathed in natural light. The main level also features a spacious living room and family room, both adorned with large windows, a powder bath, separate laundry, and a cozy fireplace surrounded by built-ins.Ascend to the upper floor where comfort meets style with new vinyl flooring, several walk-in closets, and tastefully neutral colors. The expansive master suite offers ample space for a king-sized bed, dual sinks, a separate lavatory, a walk-in shower, and a large walk-in closet. Step outside to the backyard oasis, perfect for relaxation and entertainment with a covered patio, fire pit, and RV parking with space for a boat, trailer, and RV. The yard is fully fenced, features several garden beds, and has room for a shop. This move-in-ready home is waiting to provide you with every convenience and luxury close to all your favorite places. Perfect for families seeking a blend of style and functionality in a vibrant community.
Additional Information
- Property Description
- Located in City Limits, Plat Map - Recorded, Professionally Landscaped
- Exterior
- Shed, Fencing/Enclosed, Hot Tub, Lighting, Patio/Covered, See Remarks
- Pool Description
- Community Pool, In Ground, Membership Included
- Roof
- Comp Shingle
- Garage
- Two
- Appliances
- Dishwasher, Garbage Disposal, Microwave Oven, Range/Oven, Refrigerator, Water Softener - Leased
- Sewer
- Community System, Sewer - Connected
- School District
- Richland
Mortgage Calculator
Listing courtesy of Windermere Group One/Tri-Cities.
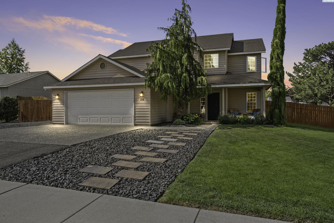
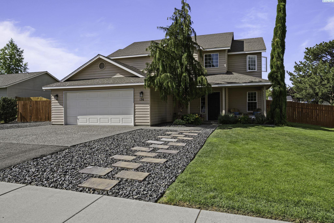
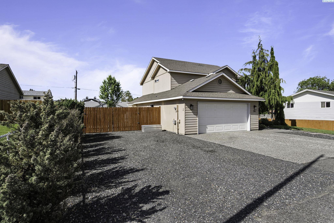
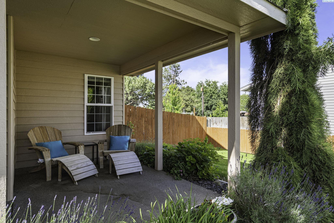
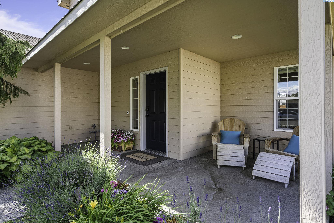
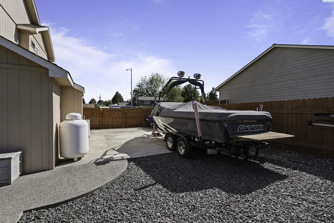
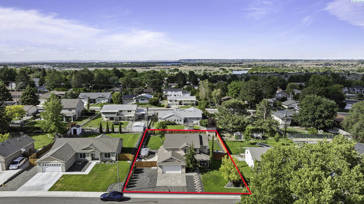
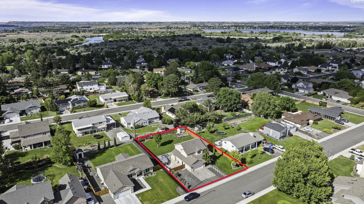
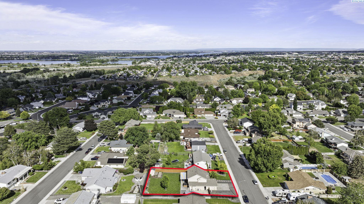
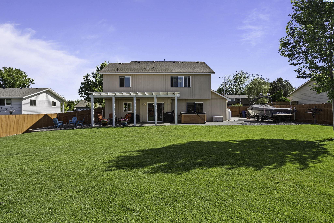
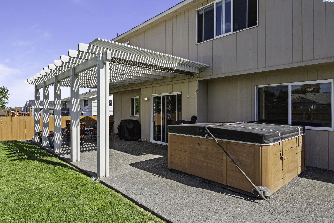
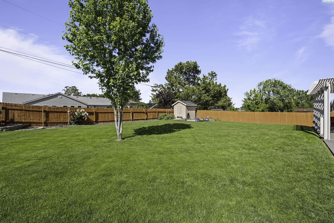
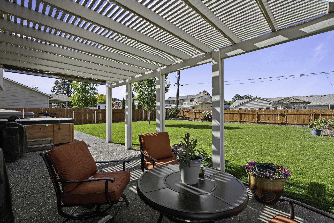
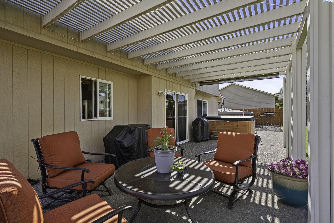
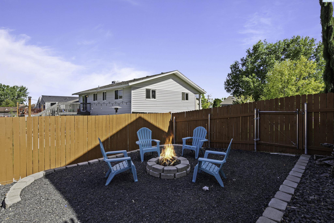
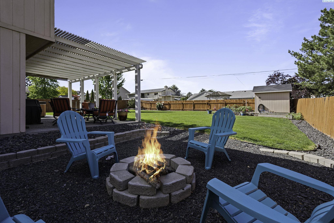
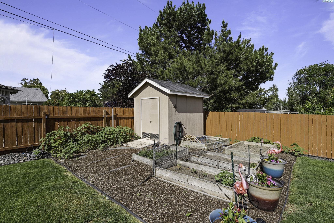
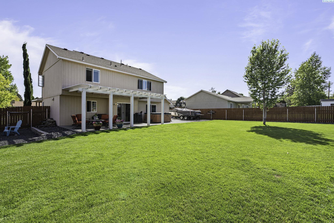
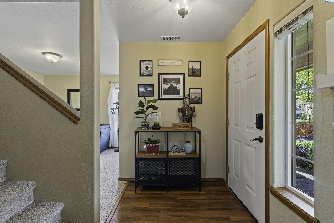
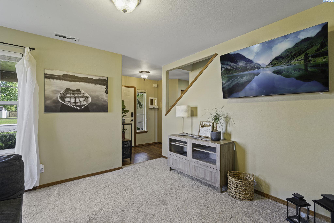
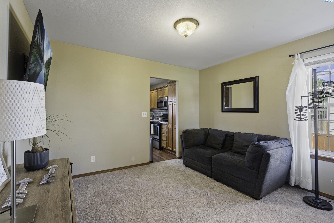
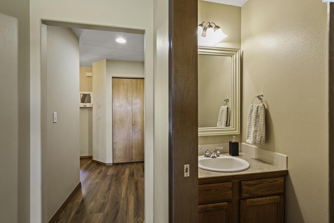
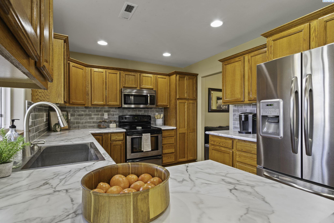
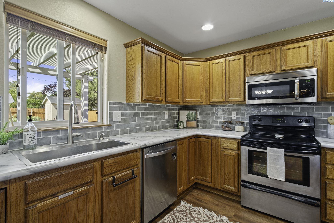
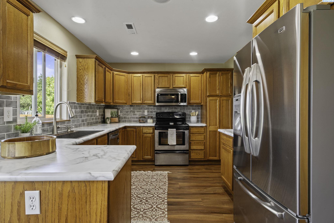
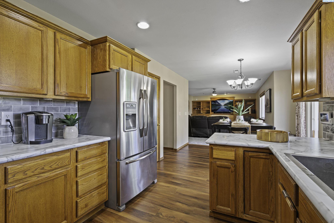
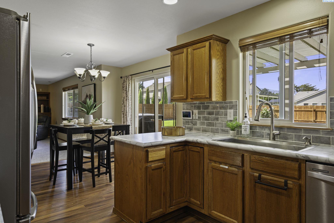
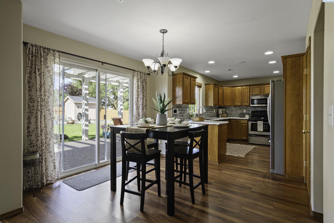
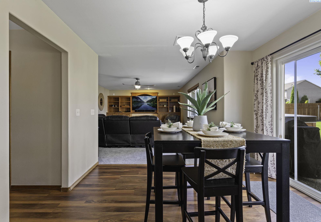
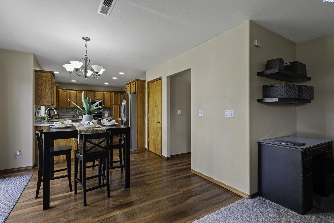
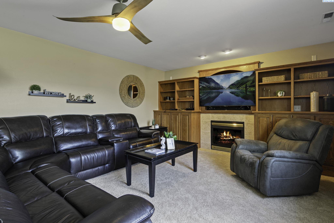
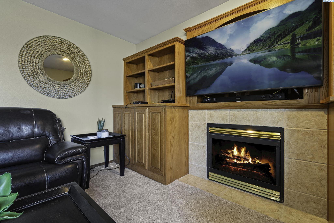
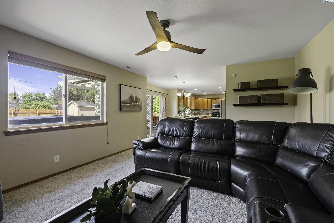
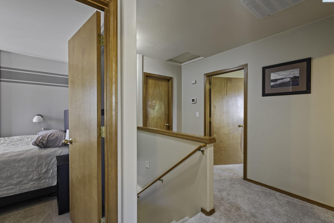
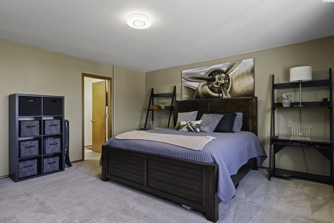
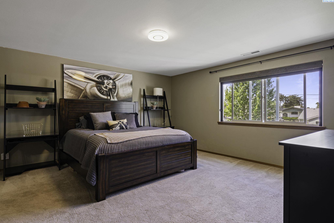
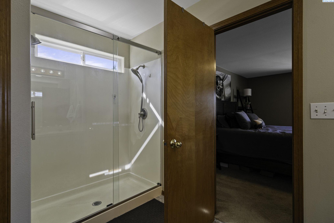
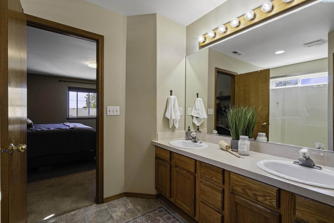
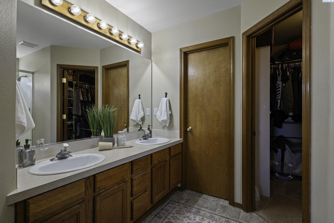
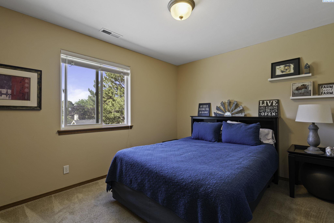
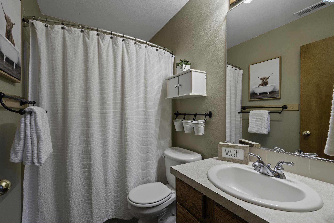
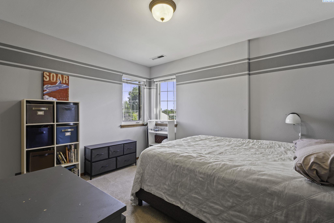
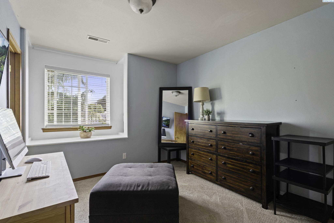
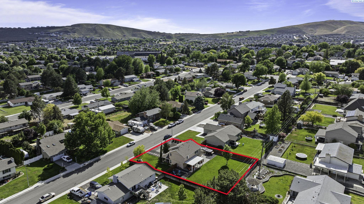
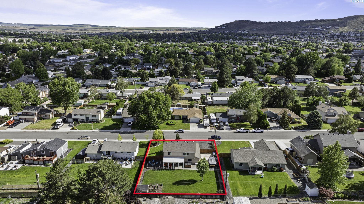
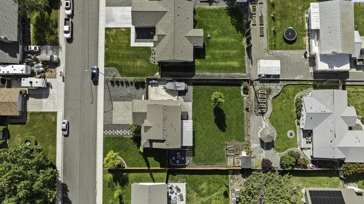
/t.realgeeks.media/resize/300x/https://u.realgeeks.media/tricitiespropertysearch%252Flogos%252FGroupOne-tagline.png)