4307 W 35th, Kennewick, WA 99337
- $1,200,000
- 4
- BD
- 4
- BA
- 5,784
- SqFt
- List Price
- $1,200,000
- Closing Date
- Jun 21, 2024
- Days on Market
- 19
- Status
- PENDING INSPECT/FEASIB
- MLS#
- 276212
- Style
- 1 Story w/Basement
- Year Built
- 2004
- Bedrooms
- 4
- Bathrooms
- 4
- Acres
- 0.48
- Living Area
- 5,784
- Subdivision
- The Heights At Canyon Lakes P1
Property Description
MLS# 276212 Welcome to your dream home, where luxury meets comfort! This exquisite single-family residence spans 5,784 square feet and is situated on a generous .48-acre lot, offering ample space and privacy. It is nestled on a serene golf course and offers breathtaking views, a sparkling pool, and a spacious shop. The heart of the home features a state-of-the-art kitchen with quartz countertops, top of the line appliances, a cozy breakfast nook and a large dining room perfect for entertaining. Entertain guests in one out of three living rooms, complete with three gas fireplaces that create a cozy ambiance. As you step inside the main level you will find a Luxurious master bedroom with a walk-in closet, offering ample storage and an elegant in-suite bathroom along with three additional bedrooms. This exceptional property includes the convenience of four well-appointed laundry rooms, two on each level, providing ultimate convenience. The daylight basement offers an abundance of space and natural light, making it perfect for families and entertaining. A versatile playroom ideal for children’s activities, hobbies, or a home gym. Venture outside and you will find immaculate landscaping offering a serene and picturesque setting for outdoor enjoyment. Enjoy year-round relaxation and entertainment with a beautiful, heated pool, perfect for swimming and lounging in any season. You will also find a spacious 30x35 shop ideal for hobbies DYI projects, or extra storage, Providing endless possibilities for creativity and organization. Don’t miss the chance to make this exceptional property your own!
Additional Information
- Property Description
- Building Restrictions, Frontage - Golf Course, Located in City Limits, Fruit Trees, Cul-de-Sac, Plat Map - Approved
- Basement
- Daylight/Outside Entrance, Finished, Full, Inside Entrance
- Exterior
- Shop, Fencing/Enclosed, Lighting, Patio/Open, Cabana/Gazebo, Balcony, Deck/Wood
- Pool Description
- In Ground
- Roof
- Comp Shingle
- Garage
- Three
- Appliances
- Cook Top, Dishwasher, Dryer, Garbage Disposal, Microwave Oven, Oven, Refrigerator, Washer
- Sewer
- Water - Public, Sewer - Connected
Mortgage Calculator
Listing courtesy of Homesmart Elite Brokers.
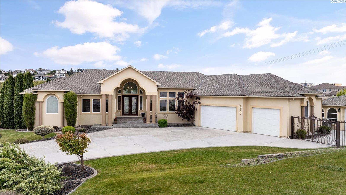
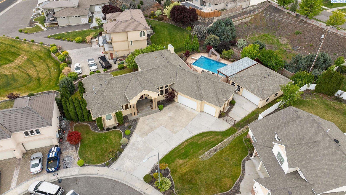
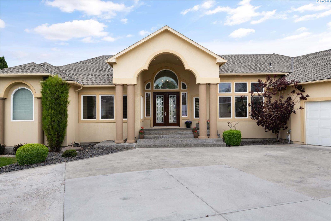
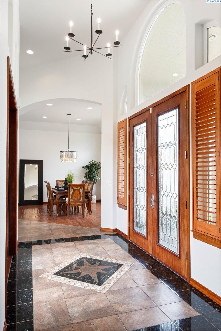
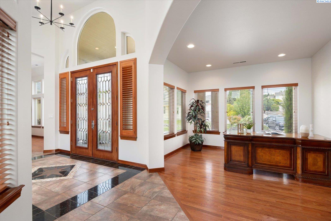
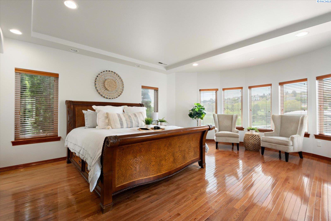
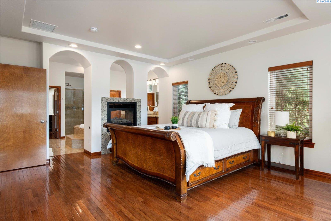
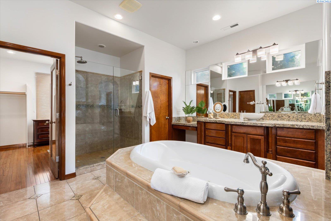
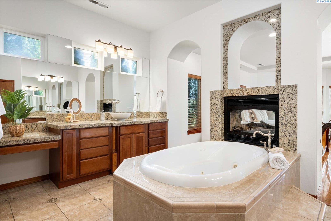
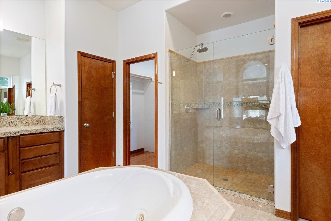
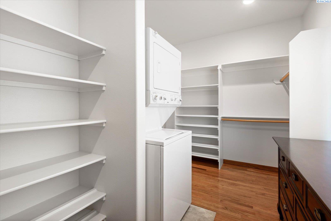
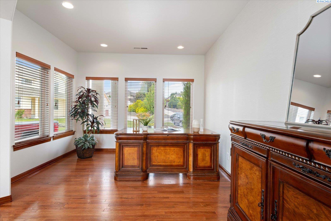
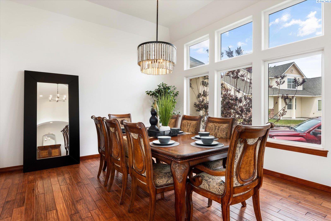
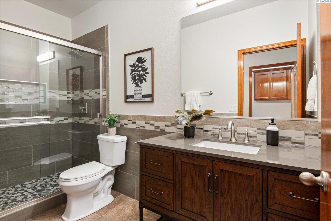
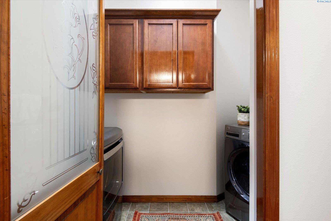
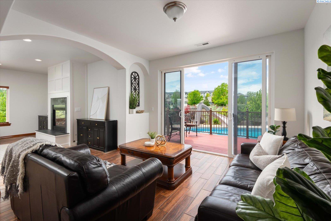
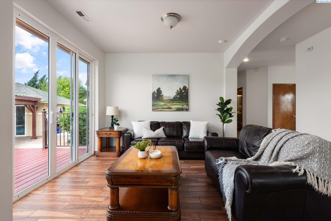
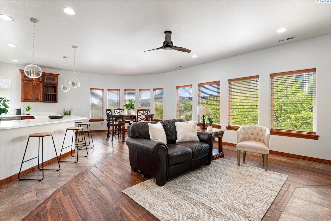
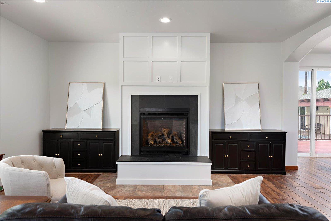
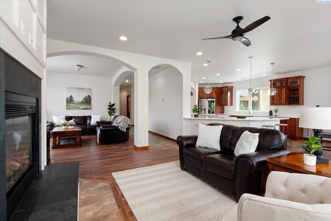
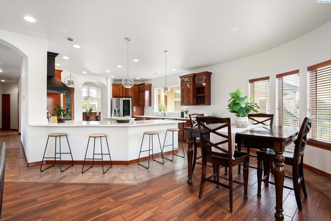
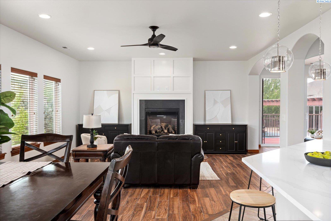
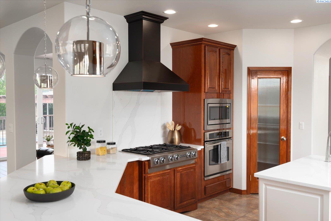
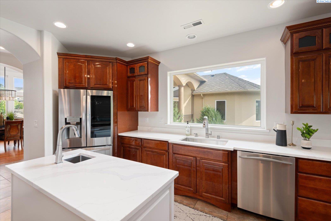
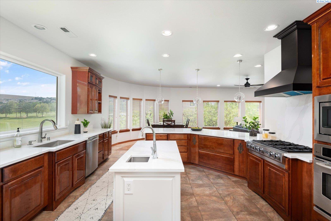
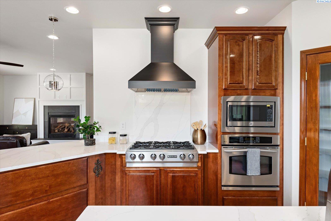
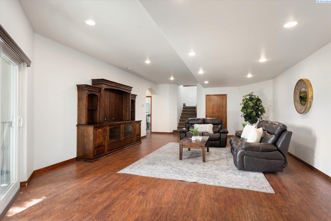
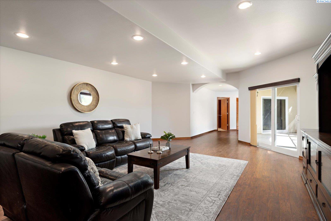
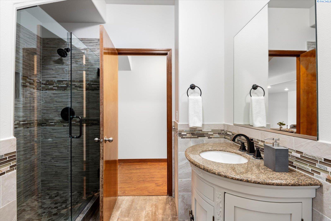
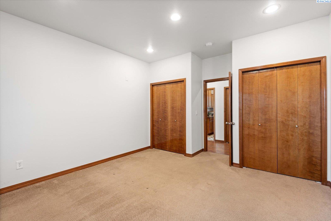
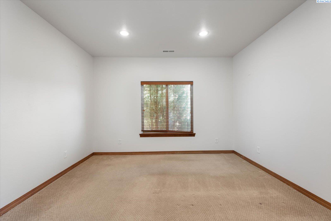
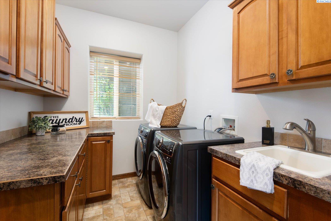
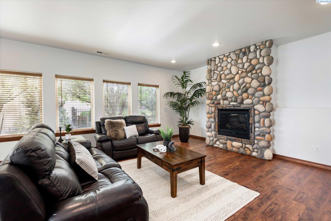
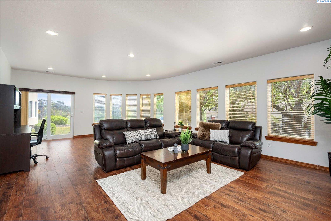
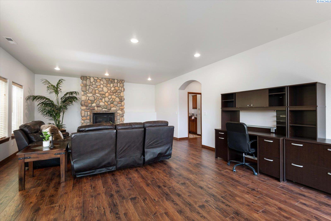
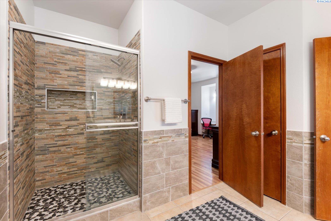
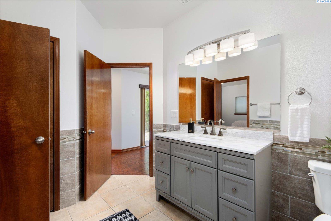
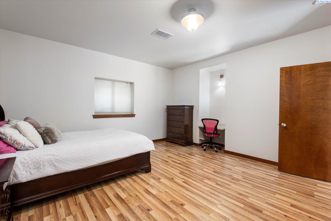
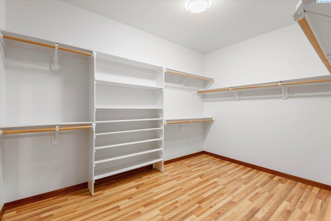
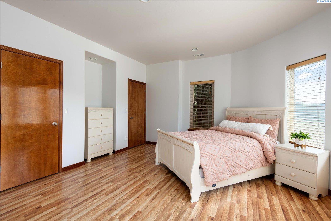
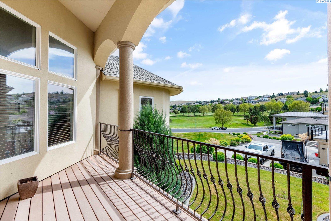
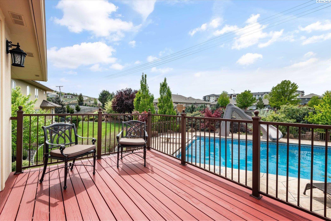
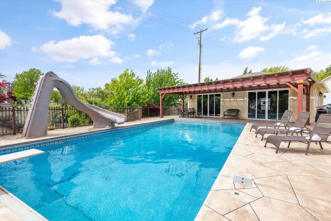
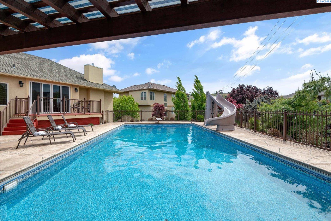
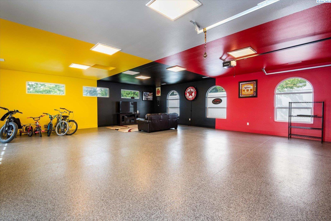
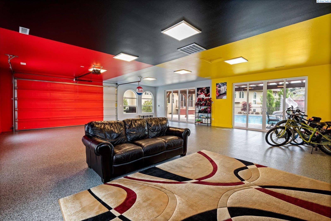
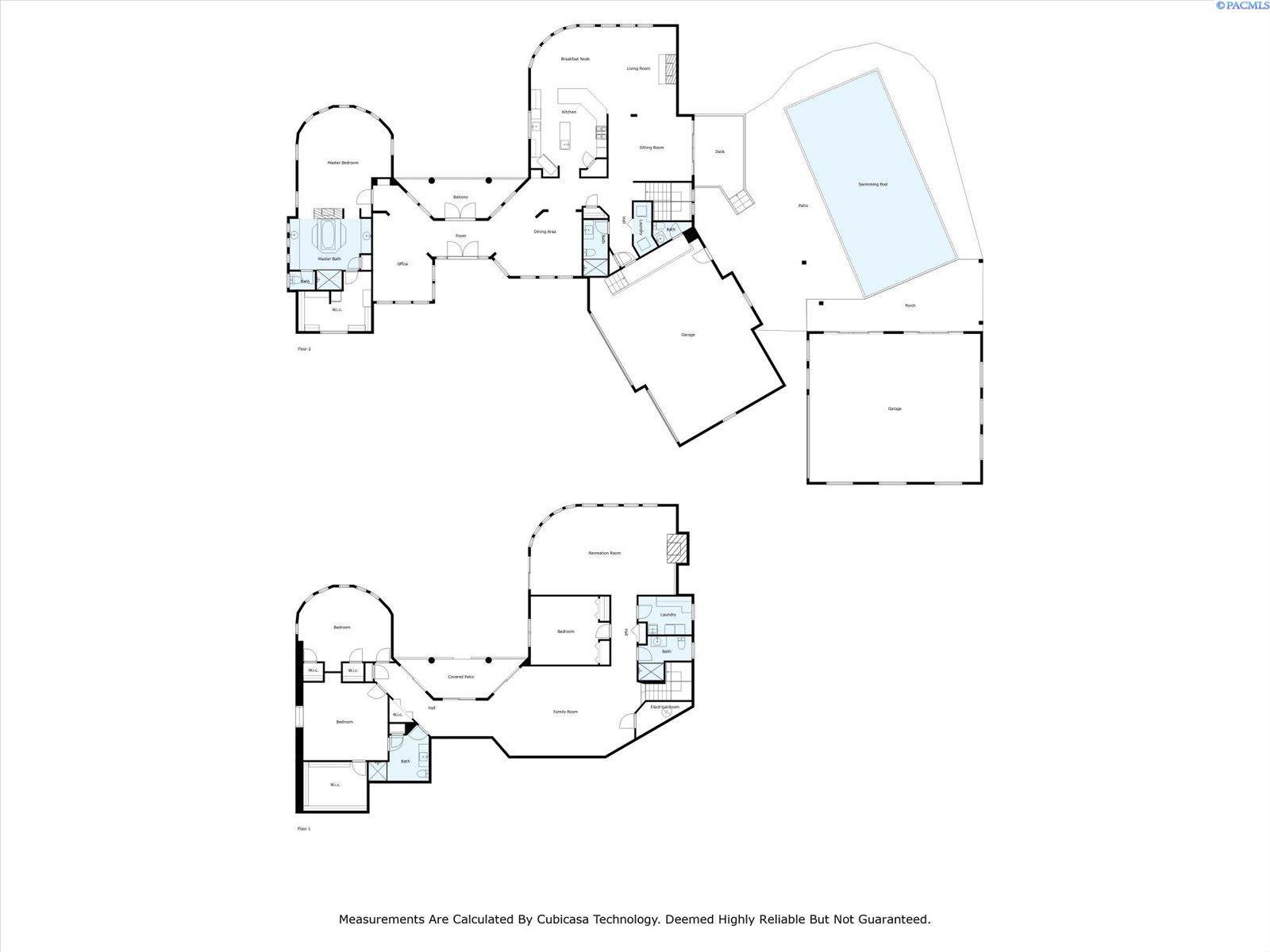
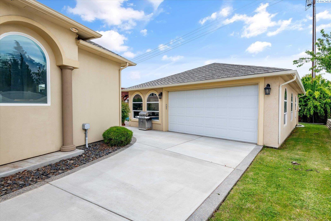
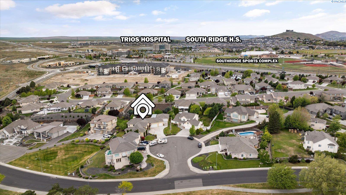
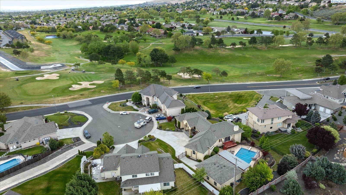
/t.realgeeks.media/resize/300x/https://u.realgeeks.media/tricitiespropertysearch%252Flogos%252FGroupOne-tagline.png)